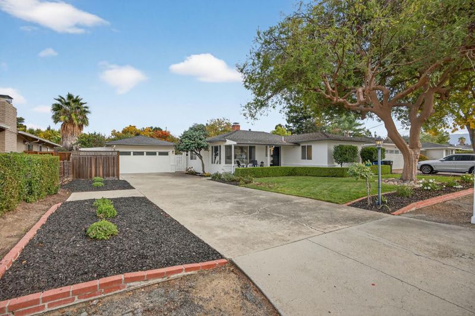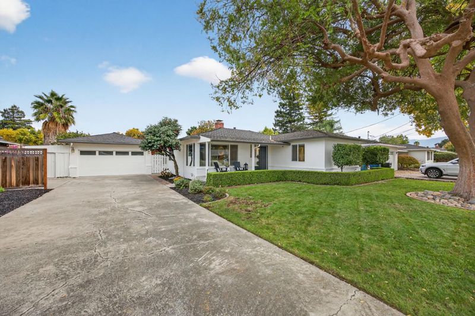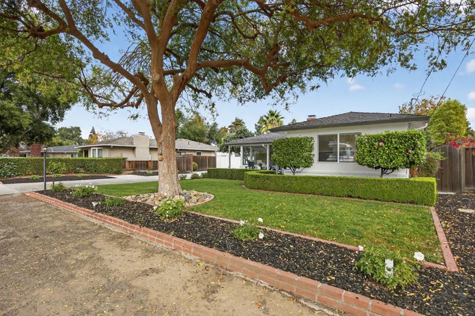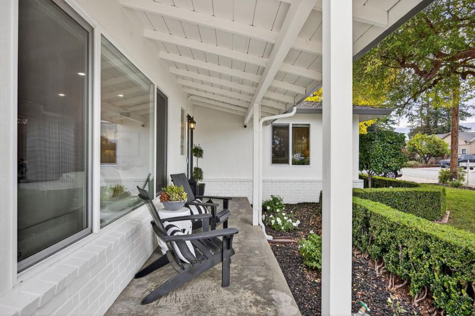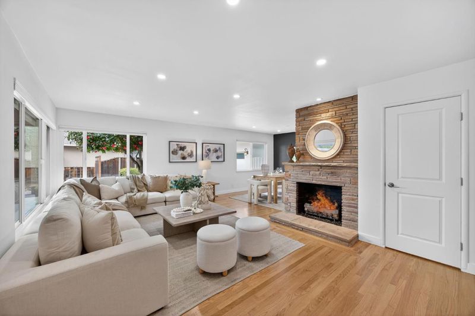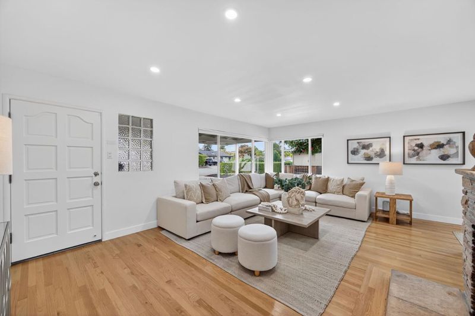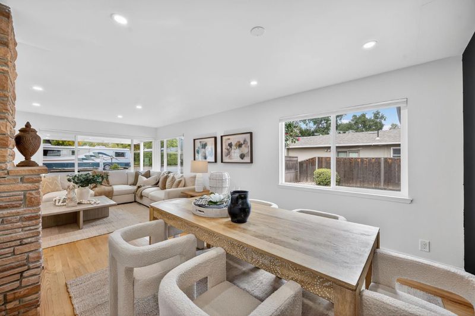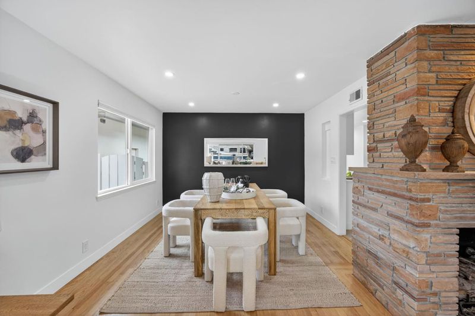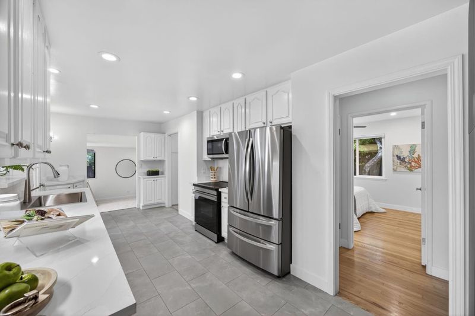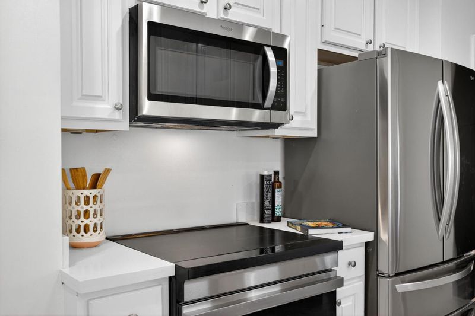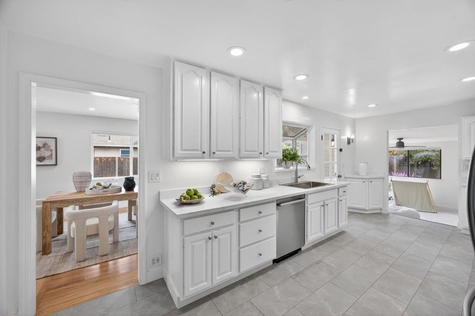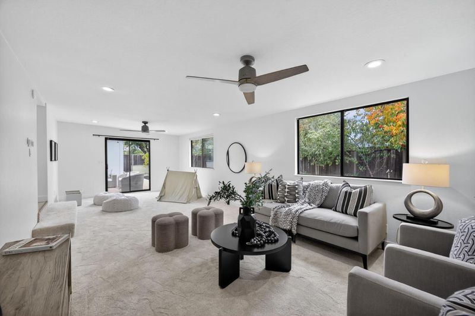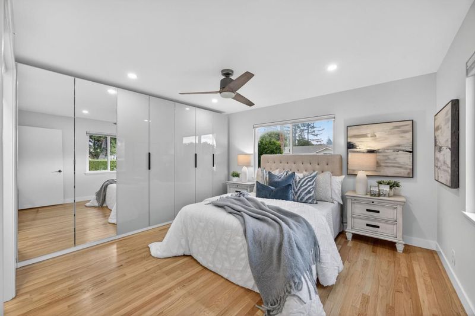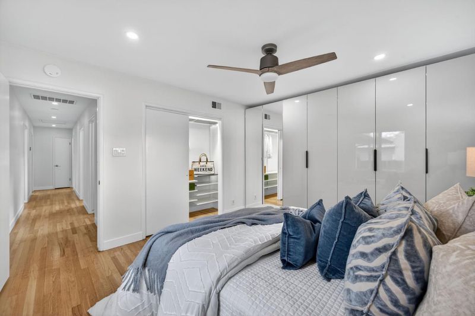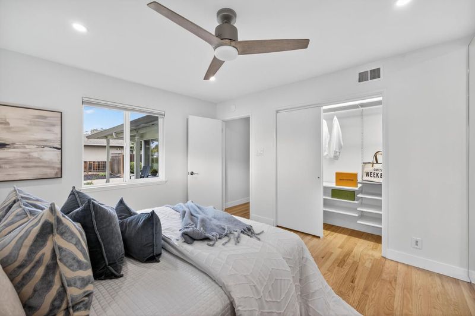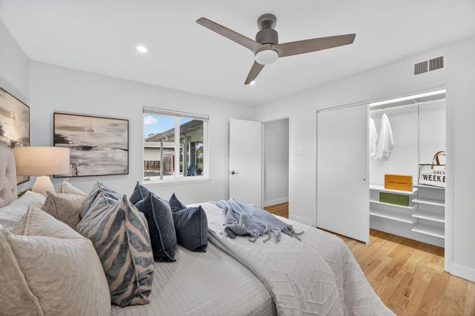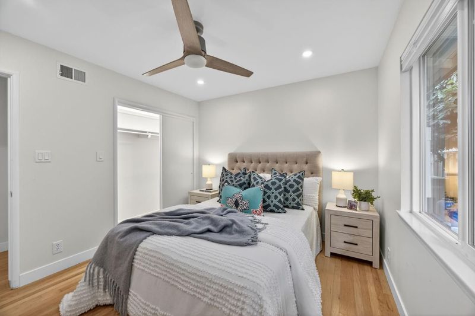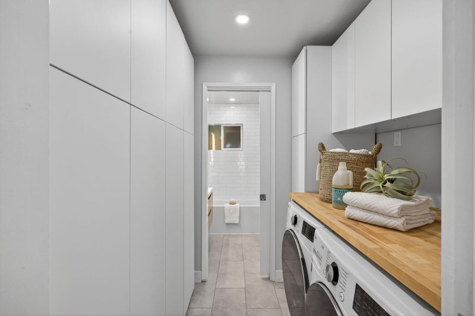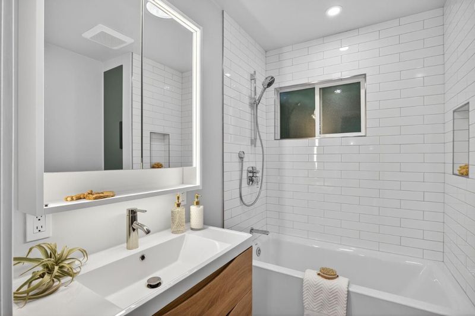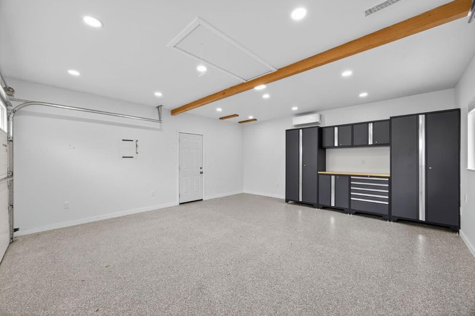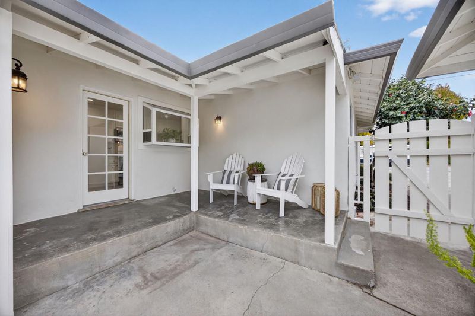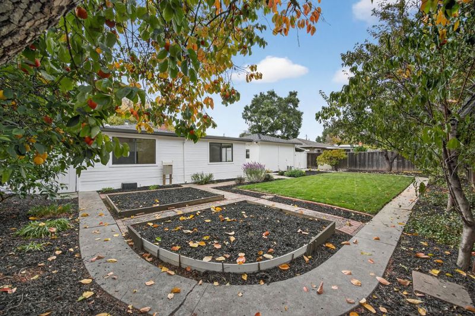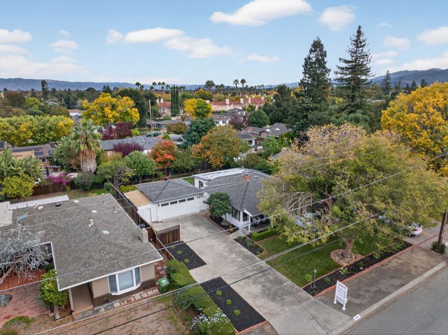
$1,898,000
1,786
SQ FT
$1,063
SQ/FT
866 Stonehurst Way
@ Cambrian Dr. - 14 - Cambrian, Campbell
- 3 Bed
- 2 Bath
- 2 Park
- 1,786 sqft
- CAMPBELL
-

This beautifully updated 3-bedroom, 2-bath home offers 1,786 sq ft of living space on a 9,375 sq ft lotperfect for an ADU or future expansion. Enjoy hardwood floors, new lighting, dual-pane windows, abundant natural light, and a great flow between the dining area and family room with gas fireplace. The remodeled kitchen features quartz counters, stainless appliances, recessed lights, refreshed cabinets, and added pantry storage. Both bathrooms are fully renovated with modern tile, Hansgrohe fixtures, deep soaking tubs, new vanities, and updated lighting. A spacious bonus room provides ideal flex space for an office, playroom, or media room. Major system upgrades include a tankless water heater, whole-house filtration, copper plumbing, upgraded pressure regulator, and a 200-amp panel with 50-amp garage subpanel for EV charging. The finished garage offers epoxy floors, built-in storage, climate-controlled mini split, insulated door, recessed lighting, added attic storage with pull-down stairs, and ethernet hub. The expanded pantry/laundry area includes new flooring, cabinetry, LG washer/dryer, added electrical, and counter space. Outside features garden beds, lush landscaping, and multiple fruit-bearing trees. Located near top-rated schools, parks, and shopping.
- Days on Market
- 6 days
- Current Status
- Active
- Original Price
- $1,898,000
- List Price
- $1,898,000
- On Market Date
- Nov 13, 2025
- Property Type
- Single Family Home
- Area
- 14 - Cambrian
- Zip Code
- 95008
- MLS ID
- ML82024736
- APN
- 412-40-025
- Year Built
- 1951
- Stories in Building
- 1
- Possession
- Unavailable
- Data Source
- MLSL
- Origin MLS System
- MLSListings, Inc.
Skylar Hadden School
Private 2-8 Coed
Students: 9 Distance: 0.3mi
Camden Community Day School
Public 9-12 Opportunity Community
Students: 17 Distance: 0.7mi
Price Charter Middle School
Charter 6-8 Middle
Students: 962 Distance: 0.7mi
St. Lucy Parish School
Private PK-8 Elementary, Religious, Coed
Students: 315 Distance: 0.7mi
Veritas Christian Academy
Private K-12 Combined Elementary And Secondary, Religious, Nonprofit
Students: NA Distance: 0.8mi
Fammatre Elementary School
Charter K-5 Elementary
Students: 553 Distance: 0.8mi
- Bed
- 3
- Bath
- 2
- Double Sinks
- Parking
- 2
- Detached Garage
- SQ FT
- 1,786
- SQ FT Source
- Unavailable
- Lot SQ FT
- 9,375.0
- Lot Acres
- 0.21522 Acres
- Kitchen
- Cooktop - Electric, Dishwasher, Microwave, Oven - Electric, Refrigerator
- Cooling
- Central AC
- Dining Room
- Dining Area in Family Room
- Disclosures
- NHDS Report
- Family Room
- Separate Family Room
- Flooring
- Carpet, Hardwood, Vinyl / Linoleum, Wood
- Foundation
- Concrete Perimeter
- Fire Place
- Gas Burning
- Heating
- Central Forced Air
- Laundry
- Inside, Washer / Dryer
- Fee
- Unavailable
MLS and other Information regarding properties for sale as shown in Theo have been obtained from various sources such as sellers, public records, agents and other third parties. This information may relate to the condition of the property, permitted or unpermitted uses, zoning, square footage, lot size/acreage or other matters affecting value or desirability. Unless otherwise indicated in writing, neither brokers, agents nor Theo have verified, or will verify, such information. If any such information is important to buyer in determining whether to buy, the price to pay or intended use of the property, buyer is urged to conduct their own investigation with qualified professionals, satisfy themselves with respect to that information, and to rely solely on the results of that investigation.
School data provided by GreatSchools. School service boundaries are intended to be used as reference only. To verify enrollment eligibility for a property, contact the school directly.
