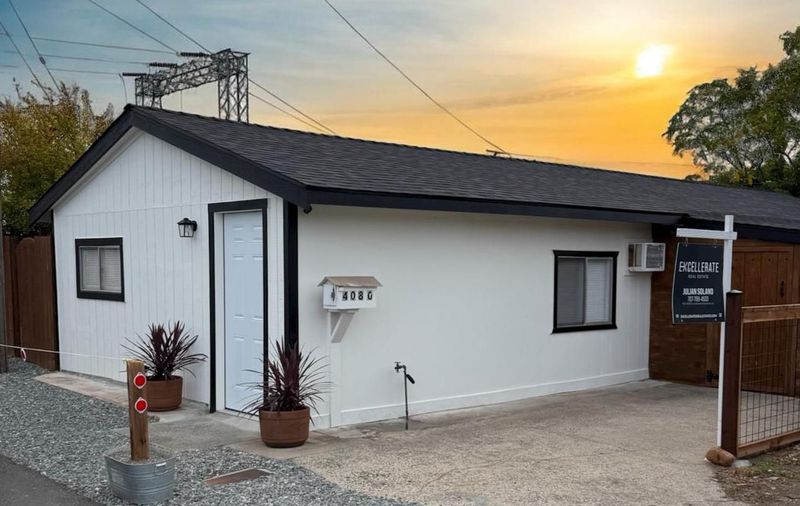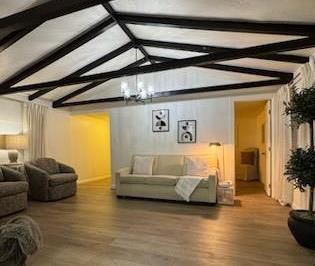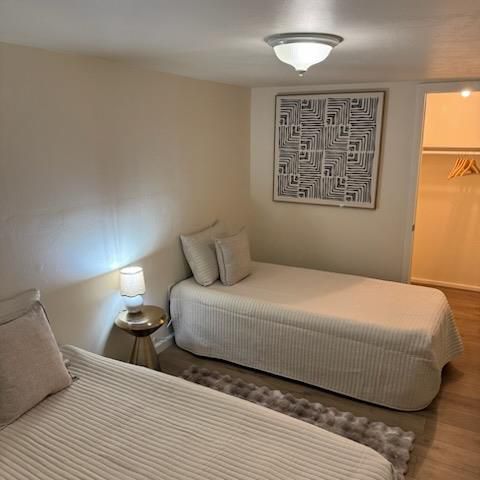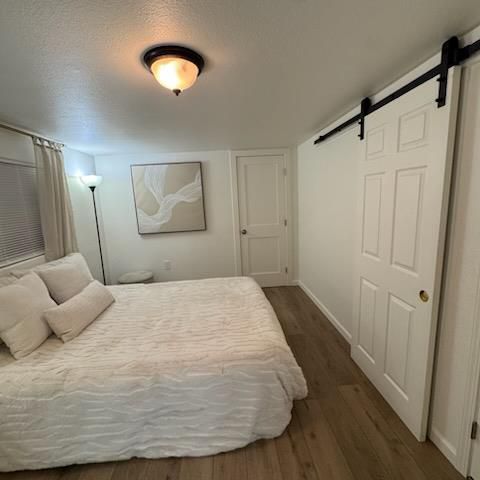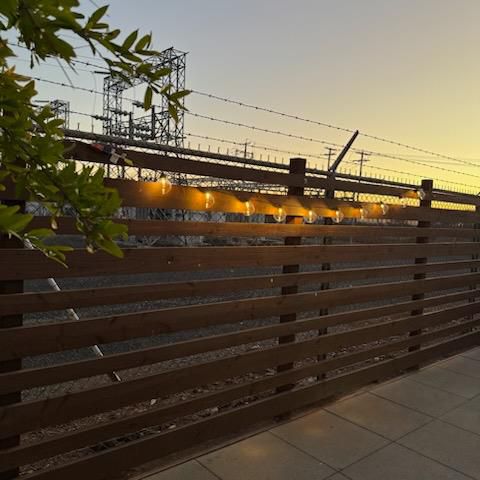
$219,000
1,000
SQ FT
$219
SQ/FT
4080 Faunce Way
@ Ithaca St - Oroville
- 2 Bed
- 1 Bath
- 0 Park
- 1,000 sqft
- Oroville
-

Welcome to this charming bungalow-style cottage featuring 2 bedrooms, 1 bathroom, and a potential 3rd bedroom or home office. Thoughtfully renovated inside and out, this home boasts a new roof, new flooring, new fencing, new siding, new patio, fresh interior and exterior paint. You'll also enjoy updated light fixtures, a modernized kitchen and bathroom, and so much more. Situated on a private corner lot in a peaceful cul-de-sac, the property offers ample front and side parking along with a large attached storage shed for all your extra needs. The neighborhood is quiet and friendly, ideal for relaxing or entertaining. And for a sweet touchthere's a lush, fruit-bearing pomegranate tree right on the property! Conveniently located just minutes from shopping and centrally positioned for easy access to everything.
- Days on Market
- 11 days
- Current Status
- Active
- Original Price
- $219,000
- List Price
- $219,000
- On Market Date
- Nov 10, 2025
- Property Type
- Single Family Residence
- Area
- Oroville
- Zip Code
- 95966
- MLS ID
- 225142500
- APN
- 035197007000
- Year Built
- 1949
- Stories in Building
- Unavailable
- Possession
- Close Of Escrow
- Data Source
- BAREIS
- Origin MLS System
Wyandotte Academy
Public K-5 Elementary
Students: 329 Distance: 0.6mi
Central Middle School
Public 5-8 Middle
Students: 339 Distance: 0.7mi
Las Plumas High School
Public 9-12 Secondary
Students: 1073 Distance: 0.8mi
Oakdale Heights Elementary School
Public K-5 Elementary
Students: 295 Distance: 0.8mi
Ishi Hills Middle School
Public 6-8 Middle
Students: 257 Distance: 1.2mi
Helen M. Wilcox Elementary School
Public K-3 Elementary
Students: 550 Distance: 1.2mi
- Bed
- 2
- Bath
- 1
- Soaking Tub, Tile, Tub w/Shower Over
- Parking
- 0
- Assigned, Private, Attached, Uncovered Parking Space, Uncovered Parking Spaces 2+, Guest Parking Available
- SQ FT
- 1,000
- SQ FT Source
- Not Verified
- Lot SQ FT
- 2,614.0
- Lot Acres
- 0.06 Acres
- Kitchen
- Synthetic Counter, Kitchen/Family Combo, Wood Counter
- Cooling
- Wall Unit(s), Window Unit(s), Other
- Dining Room
- Dining/Living Combo
- Living Room
- Open Beam Ceiling
- Flooring
- Laminate, Tile, Vinyl, Wood
- Foundation
- Slab
- Heating
- Hot Water, Natural Gas
- Laundry
- Washer Included, Inside Area, Other
- Main Level
- Bedroom(s), Living Room, Dining Room, Family Room, Primary Bedroom, Full Bath(s), Kitchen
- Possession
- Close Of Escrow
- Architectural Style
- Bungalow, Mid-Century, Cottage, Craftsman
- Fee
- $0
MLS and other Information regarding properties for sale as shown in Theo have been obtained from various sources such as sellers, public records, agents and other third parties. This information may relate to the condition of the property, permitted or unpermitted uses, zoning, square footage, lot size/acreage or other matters affecting value or desirability. Unless otherwise indicated in writing, neither brokers, agents nor Theo have verified, or will verify, such information. If any such information is important to buyer in determining whether to buy, the price to pay or intended use of the property, buyer is urged to conduct their own investigation with qualified professionals, satisfy themselves with respect to that information, and to rely solely on the results of that investigation.
School data provided by GreatSchools. School service boundaries are intended to be used as reference only. To verify enrollment eligibility for a property, contact the school directly.
