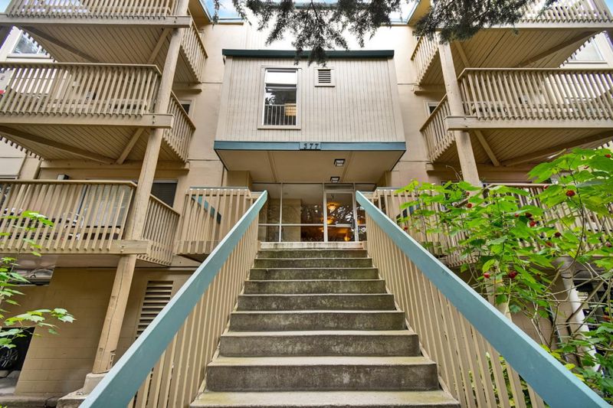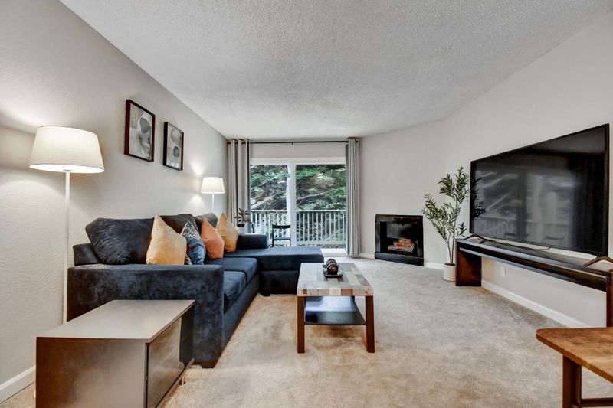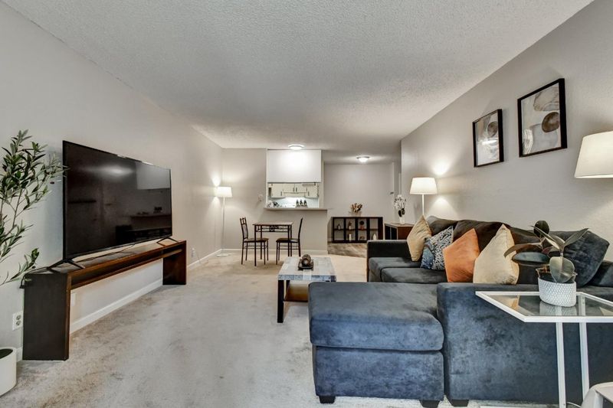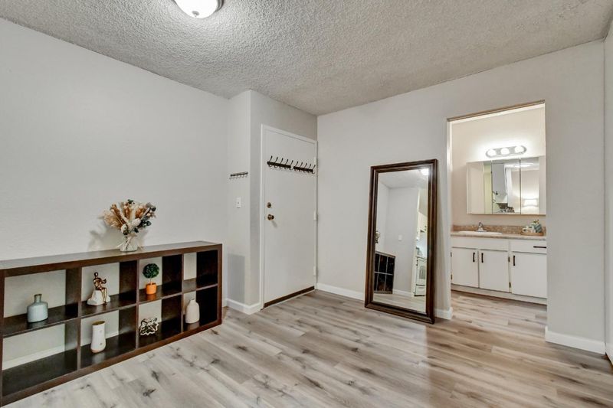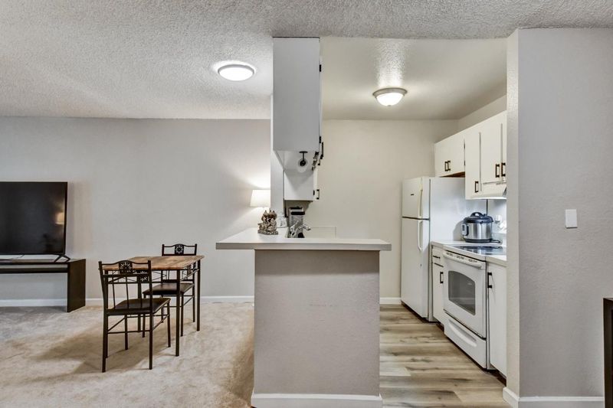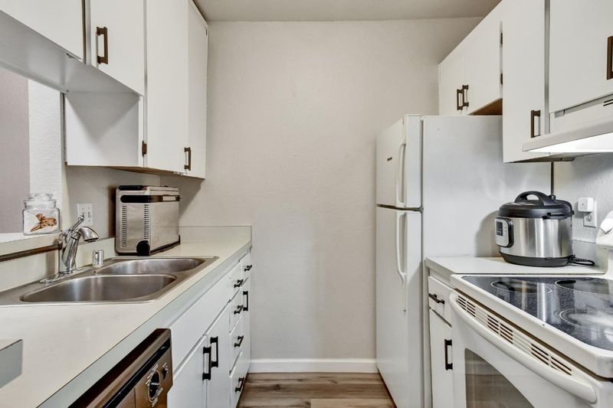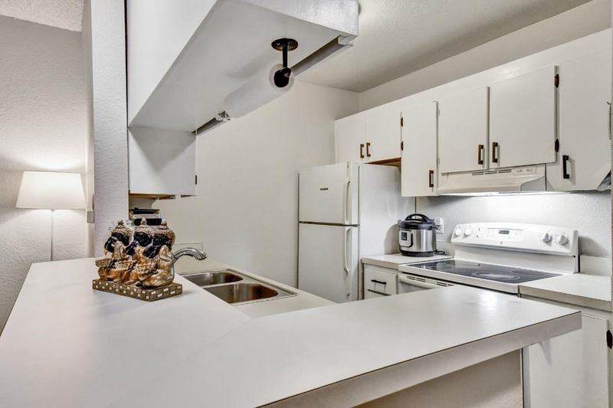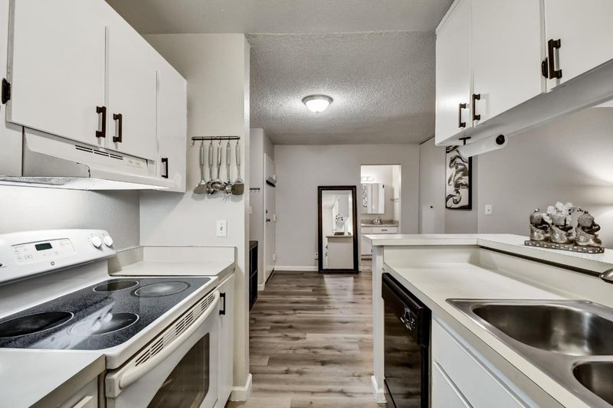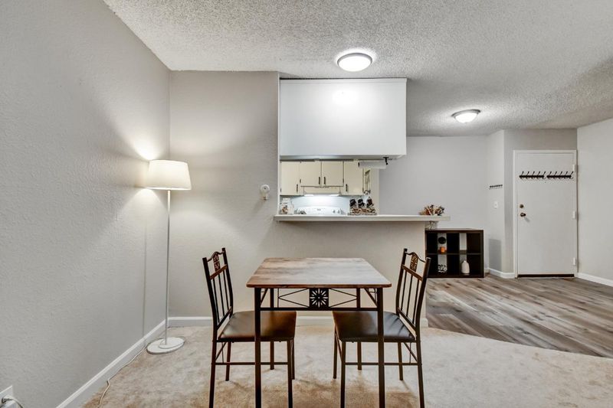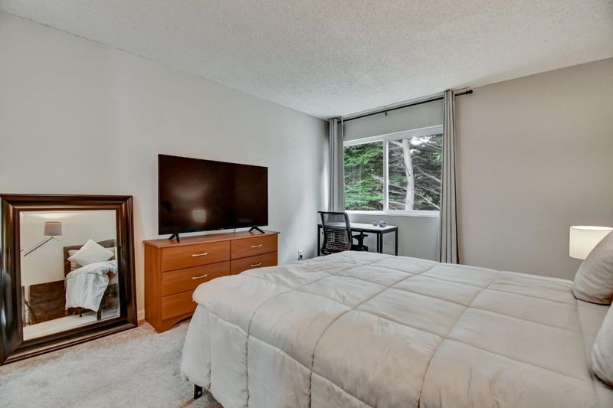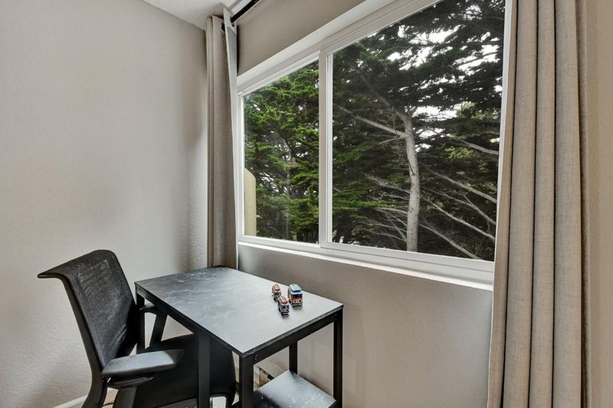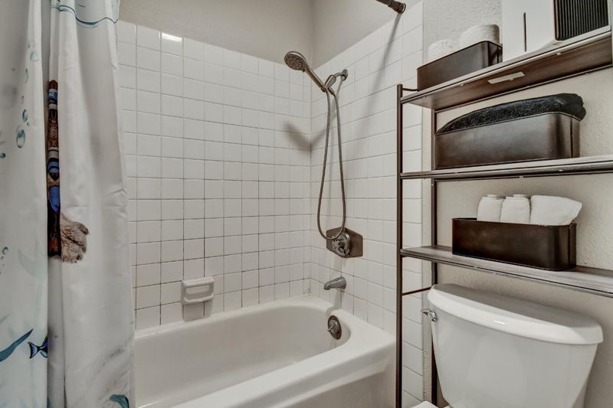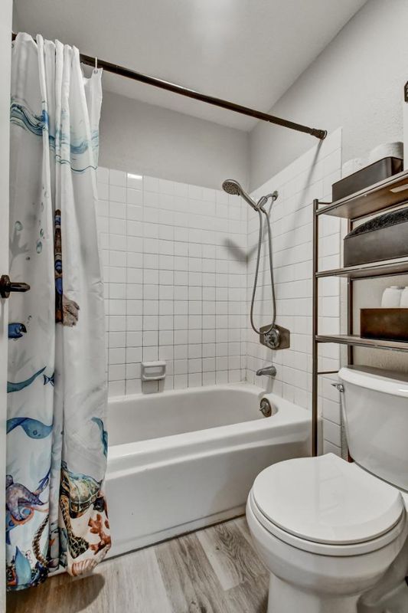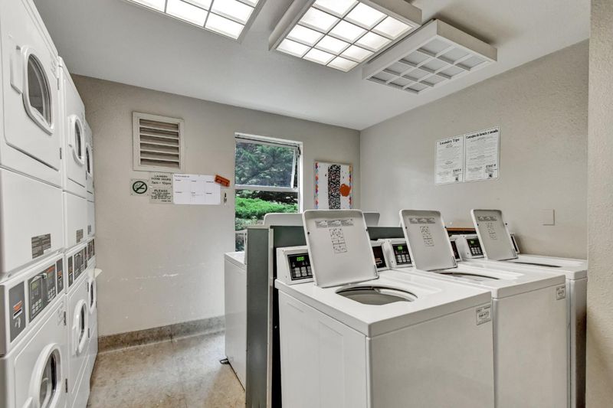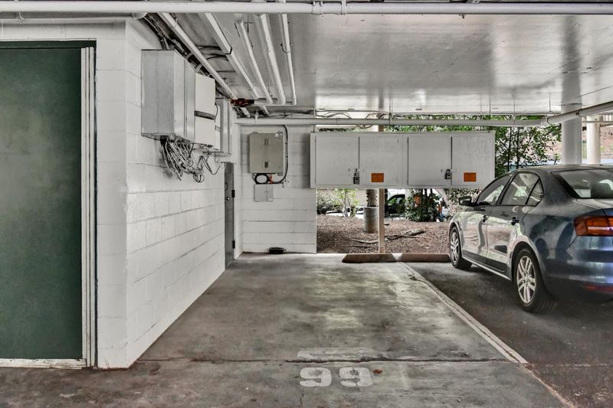
$449,950
717
SQ FT
$628
SQ/FT
377 Mandarin Drive, #305
@ Hickey Blvd. - 681 - Crown Colony, Daly City
- 1 Bed
- 1 Bath
- 1 Park
- 717 sqft
- DALY CITY
-

Beautiful top floor unit called the Collingwood. Great location with views of majestic trees and close to the 3-story Clubhouse which features indoor/outdoor pool, billiards room, separate men's & women's gyms & sauna, work loft space, and a huge common area for everyone to enjoy. Nicely updated, this unit boasts a private setting and an open floor perfect that includes a breakfast counter perfect for your morning coffee and a cozy dining area. A private balcony overlooks tall trees, a babbling brook below, and no neighbors across the way at your vantage point. Enjoy quiet evenings out on your private deck with double pane windows and sliding glass door. Deeded 1 car parking in the garage directly below. Enjoy the outdoors with superb landscaping, babbling brooks, & cozy gazebos. 24 security with gate attendant. 1st Open House Sunday, Sept 14, 1-3pm
- Days on Market
- 3 days
- Current Status
- Contingent
- Sold Price
- Original Price
- $449,950
- List Price
- $449,950
- On Market Date
- Sep 12, 2025
- Contract Date
- Sep 15, 2025
- Close Date
- Oct 15, 2025
- Property Type
- Condominium
- Area
- 681 - Crown Colony
- Zip Code
- 94015
- MLS ID
- ML82021397
- APN
- 101-060-060
- Year Built
- 1974
- Stories in Building
- 1
- Possession
- COE
- COE
- Oct 15, 2025
- Data Source
- MLSL
- Origin MLS System
- MLSListings, Inc.
Junipero Serra Elementary School
Public K-5 Elementary
Students: 314 Distance: 0.5mi
Alta Loma Middle School
Public 6-8 Middle
Students: 700 Distance: 0.7mi
Adult Education Division
Public n/a Adult Education
Students: NA Distance: 0.9mi
Summit Public School: Shasta
Charter 9-12
Students: 491 Distance: 0.9mi
Skyline Elementary School
Public K-5 Elementary
Students: 402 Distance: 0.9mi
El Camino High School
Public 9-12 Secondary
Students: 1267 Distance: 1.0mi
- Bed
- 1
- Bath
- 1
- Shower and Tub
- Parking
- 1
- Assigned Spaces, Attached Garage, Common Parking Area, Guest / Visitor Parking
- SQ FT
- 717
- SQ FT Source
- Unavailable
- Lot SQ FT
- 1,057,906.87
- Lot Acres
- 24.2862 Acres
- Pool Info
- Cabana / Dressing Room, Community Facility, Pool - Heated, Pool - In Ground, Spa / Hot Tub, Steam Room or Sauna
- Kitchen
- Countertop - Formica, Dishwasher, Garbage Disposal, Microwave, Oven - Electric, Refrigerator
- Cooling
- None
- Dining Room
- Breakfast Bar, Dining Area
- Disclosures
- Lead Base Disclosure, Natural Hazard Disclosure
- Family Room
- Kitchen / Family Room Combo
- Flooring
- Carpet, Laminate, Wood
- Foundation
- Concrete Slab
- Heating
- Baseboard
- Laundry
- Community Facility
- Possession
- COE
- Architectural Style
- Contemporary
- * Fee
- $510
- Name
- Crown Colony HOA
- Phone
- 650-756-8220
- *Fee includes
- Common Area Electricity, Decks, Exterior Painting, Garbage, Insurance - Common Area, Insurance - Liability, Landscaping / Gardening, Maintenance - Common Area, Management Fee, Pool, Spa, or Tennis, Recreation Facility, Reserves, Roof, Security Service, and Water
MLS and other Information regarding properties for sale as shown in Theo have been obtained from various sources such as sellers, public records, agents and other third parties. This information may relate to the condition of the property, permitted or unpermitted uses, zoning, square footage, lot size/acreage or other matters affecting value or desirability. Unless otherwise indicated in writing, neither brokers, agents nor Theo have verified, or will verify, such information. If any such information is important to buyer in determining whether to buy, the price to pay or intended use of the property, buyer is urged to conduct their own investigation with qualified professionals, satisfy themselves with respect to that information, and to rely solely on the results of that investigation.
School data provided by GreatSchools. School service boundaries are intended to be used as reference only. To verify enrollment eligibility for a property, contact the school directly.
