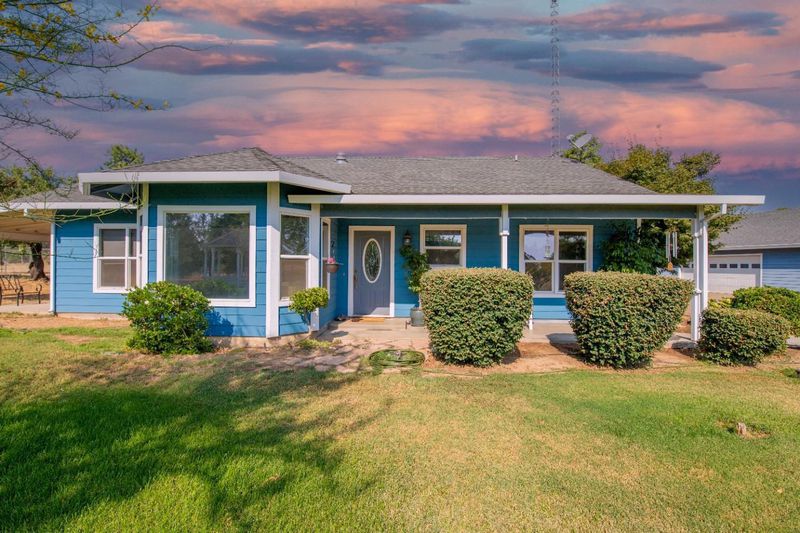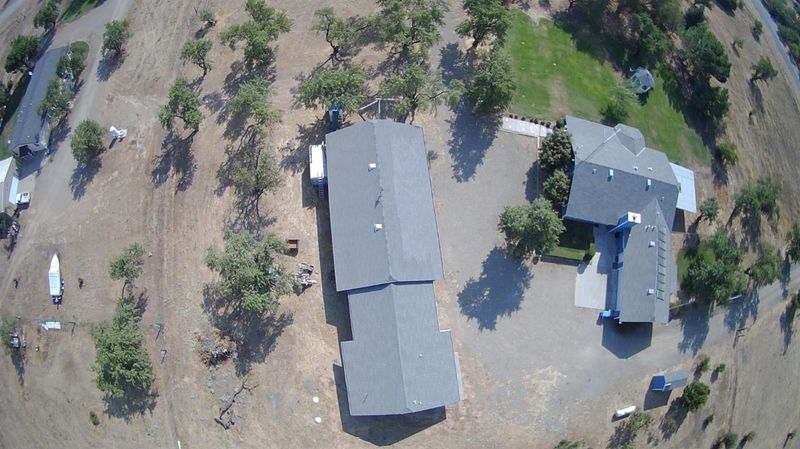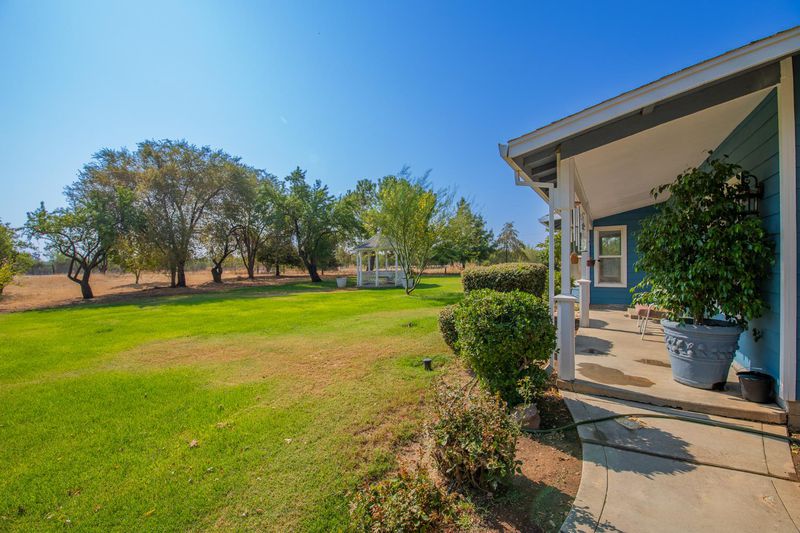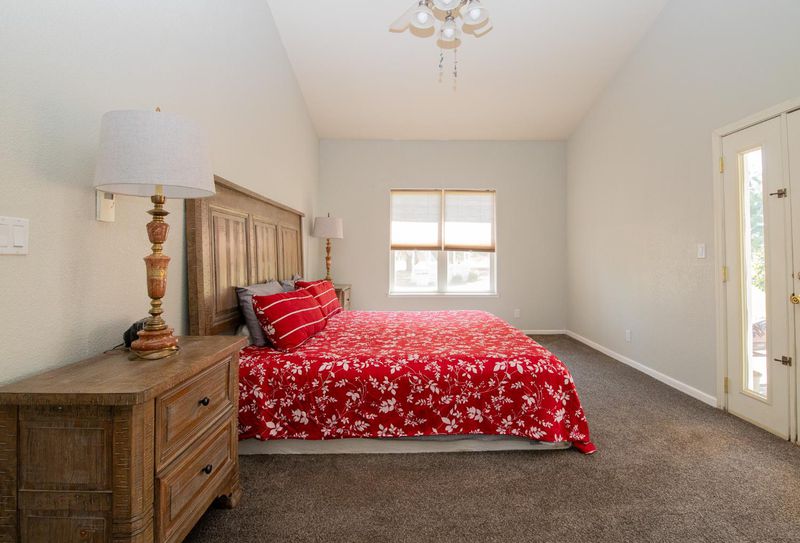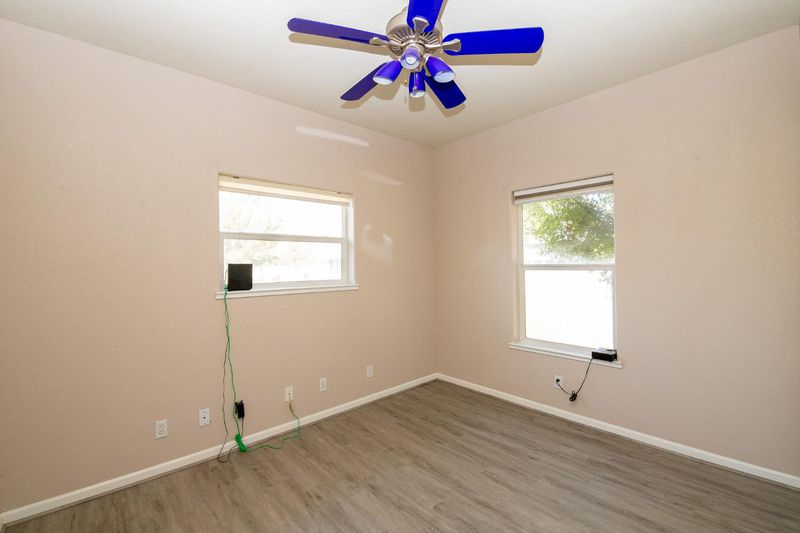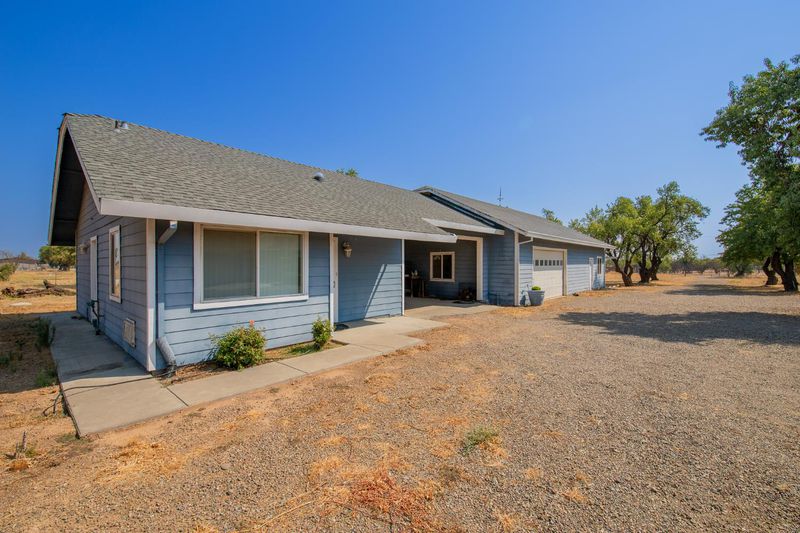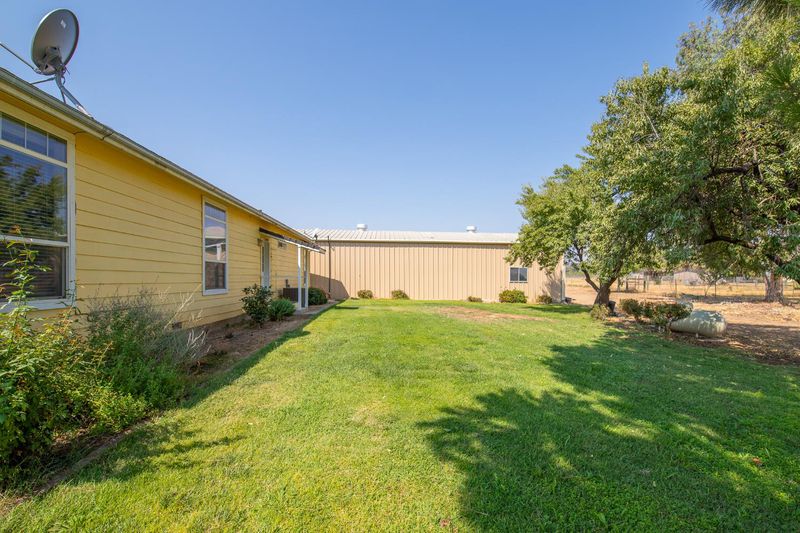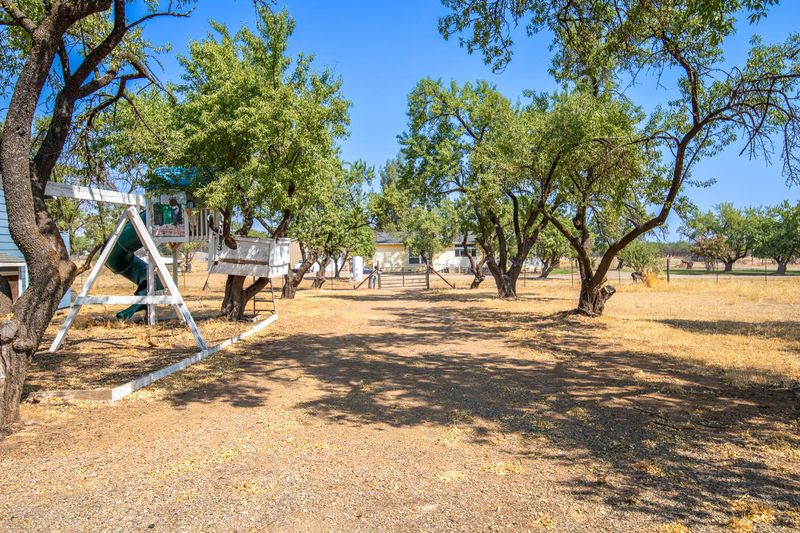
$1,070,000
1,931
SQ FT
$554
SQ/FT
6595 Wisconsin Avenue
@ Dahlstrom Road - Arbuckle
- 3 Bed
- 2 Bath
- 0 Park
- 1,931 sqft
- Arbuckle
-

This is the home you have been looking for! Situated on 10.2 acres, this property features 3 houses, 3 septic systems, 2 wells The property benefits from two wells one at 350 feet by the rental unit and the other at 250 feet deep by the main house and 2 shops. This amazing country estate includes two homes and a third separate office, which has been converted into an in-law unit. The main home is 1,931 square feet and boasts three bedrooms, an additional room, and three bathrooms. Home features granite countertops, new vanities, and a 50-year roof. The beautifully landscaped yard, fresh exterior paint, and private gated entrance add to its charm. The office/in-law unit is a one-bedroom, one-bath space at 600 square feet, attached to a breezeway carport, along with an additional 1,500 square-foot shop. Additionally, there is a separate 2,400 square-foot shop located next to a rental unit, which is a manufactured home measuring 2,100 square feet. This rental home includes three bedrooms, two bathrooms, and an office, and it has its own address and driveway. Each of the homes, the main house, the rental unit, and the office/in-law unit has its own private septic system. Irrigation District water is available for purchase.
- Days on Market
- 11 days
- Current Status
- Active
- Original Price
- $1,070,000
- List Price
- $1,070,000
- On Market Date
- Nov 10, 2025
- Property Type
- 2 Houses on Lot
- Area
- Arbuckle
- Zip Code
- 95912
- MLS ID
- 225142380
- APN
- 021-280-080-000
- Year Built
- 2002
- Stories in Building
- Unavailable
- Possession
- Negotiable
- Data Source
- BAREIS
- Origin MLS System
Lloyd G. Johnson Junior High School
Public 6-8 Middle
Students: 379 Distance: 4.4mi
Pierce High School
Public 9-12 Secondary
Students: 427 Distance: 4.5mi
Arbuckle Alternative High (Continuation) School
Public 9-12 Continuation
Students: 10 Distance: 4.6mi
Arbuckle Elementary School
Public K-5 Elementary
Students: 617 Distance: 5.0mi
Grand Island Elementary School
Public K-5 Elementary
Students: 44 Distance: 12.7mi
Inspire Charter School - North
Charter K-12
Students: 2614 Distance: 15.0mi
- Bed
- 3
- Bath
- 2
- Parking
- 0
- Attached, Detached
- SQ FT
- 1,931
- SQ FT Source
- Owner
- Lot SQ FT
- 447,797.0
- Lot Acres
- 10.28 Acres
- Kitchen
- Pantry Cabinet, Granite Counter, Island, Stone Counter, Island w/Sink, Kitchen/Family Combo
- Cooling
- Ceiling Fan(s), Central, Wall Unit(s), Window Unit(s)
- Dining Room
- Formal Room
- Living Room
- Cathedral/Vaulted
- Flooring
- Carpet, Tile, Wood
- Foundation
- Slab
- Fire Place
- Living Room, Raised Hearth, Family Room
- Heating
- Propane, Central, Fireplace(s)
- Laundry
- Cabinets, Sink, Electric, Inside Room
- Main Level
- Bedroom(s), Living Room, Family Room, Primary Bedroom, Garage, Kitchen
- Views
- Orchard, Pasture, Mountains
- Possession
- Negotiable
- Architectural Style
- Ranch
- Fee
- $0
MLS and other Information regarding properties for sale as shown in Theo have been obtained from various sources such as sellers, public records, agents and other third parties. This information may relate to the condition of the property, permitted or unpermitted uses, zoning, square footage, lot size/acreage or other matters affecting value or desirability. Unless otherwise indicated in writing, neither brokers, agents nor Theo have verified, or will verify, such information. If any such information is important to buyer in determining whether to buy, the price to pay or intended use of the property, buyer is urged to conduct their own investigation with qualified professionals, satisfy themselves with respect to that information, and to rely solely on the results of that investigation.
School data provided by GreatSchools. School service boundaries are intended to be used as reference only. To verify enrollment eligibility for a property, contact the school directly.
