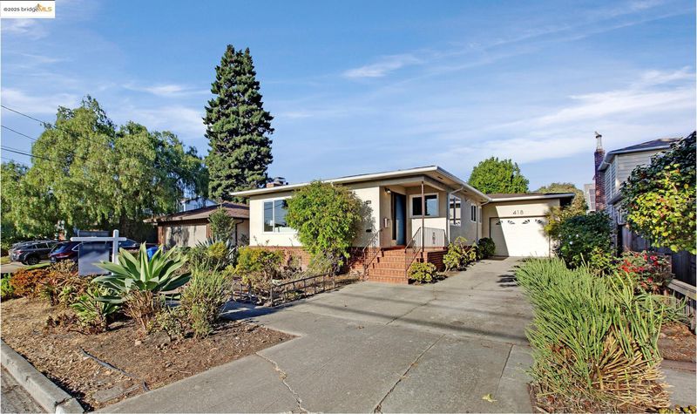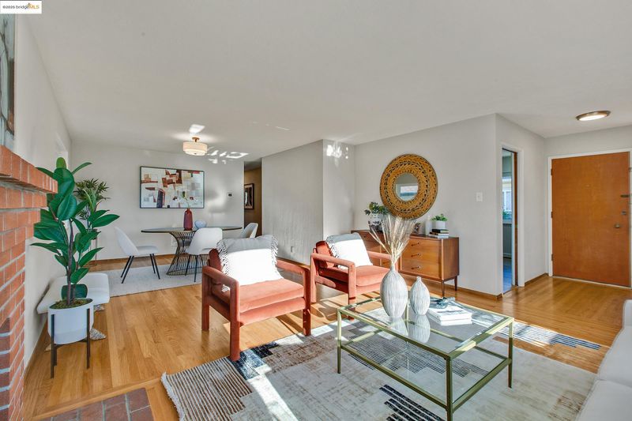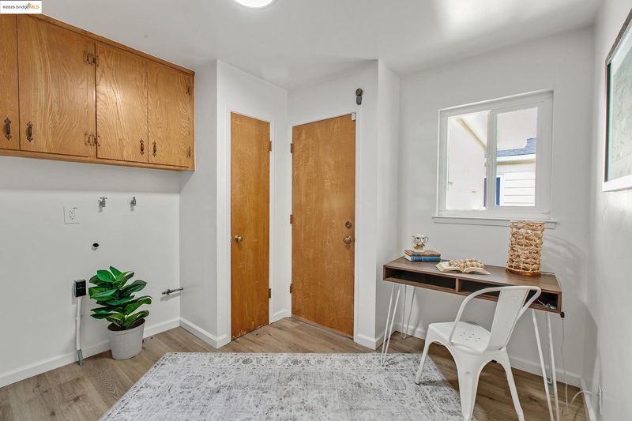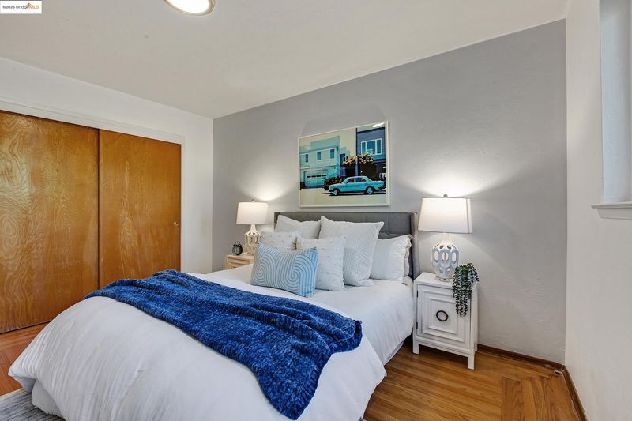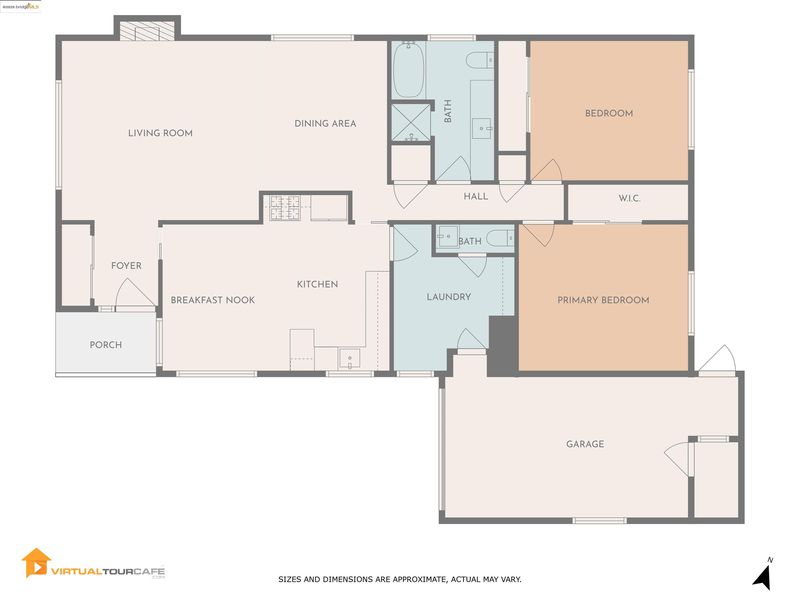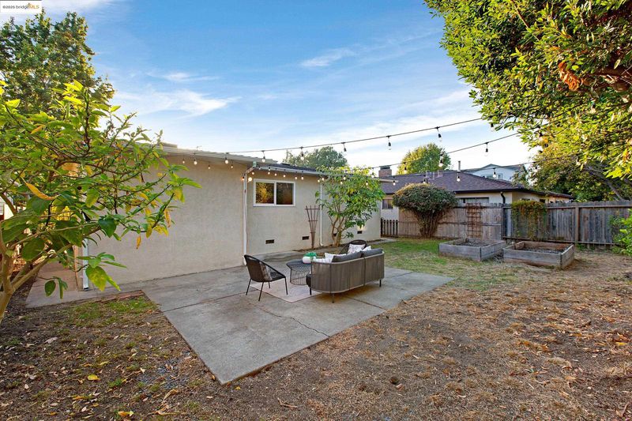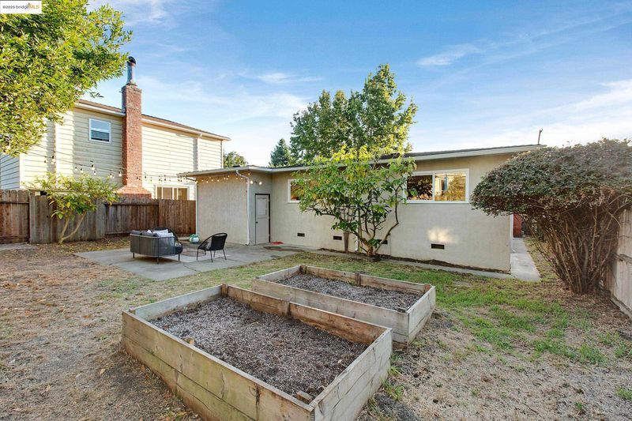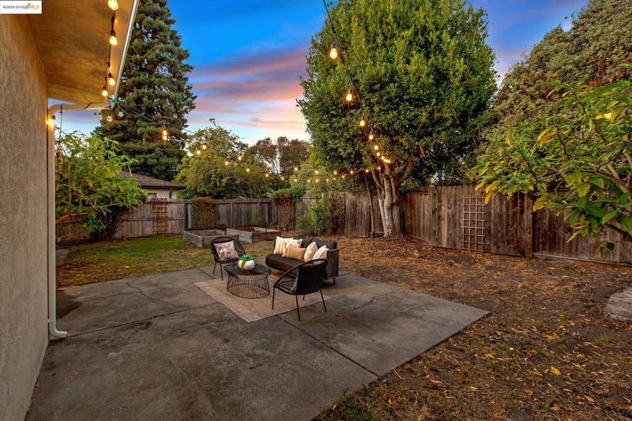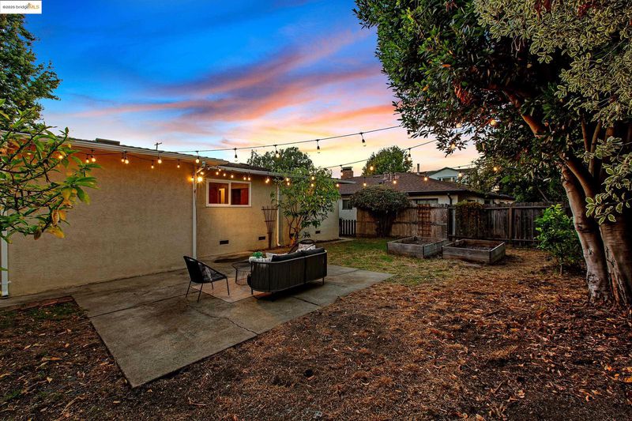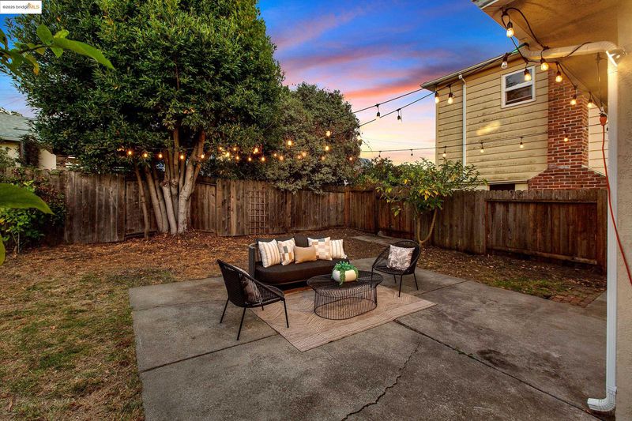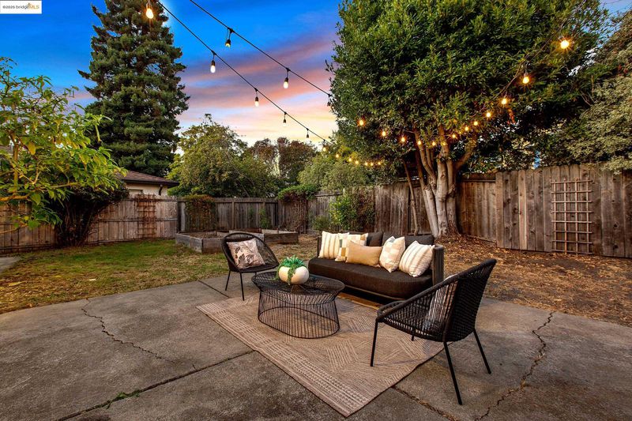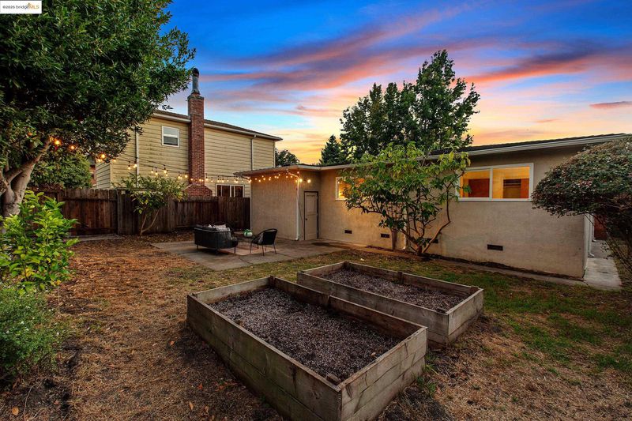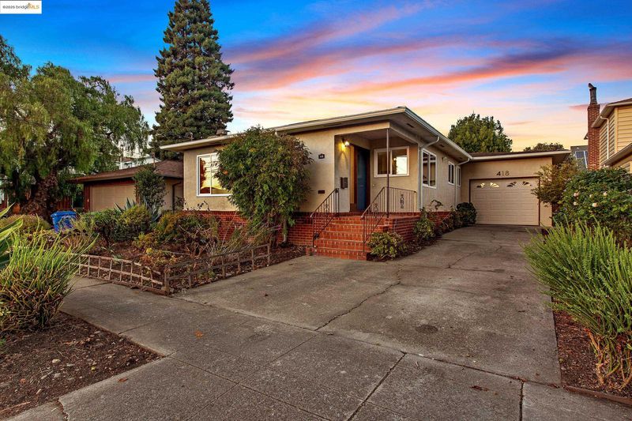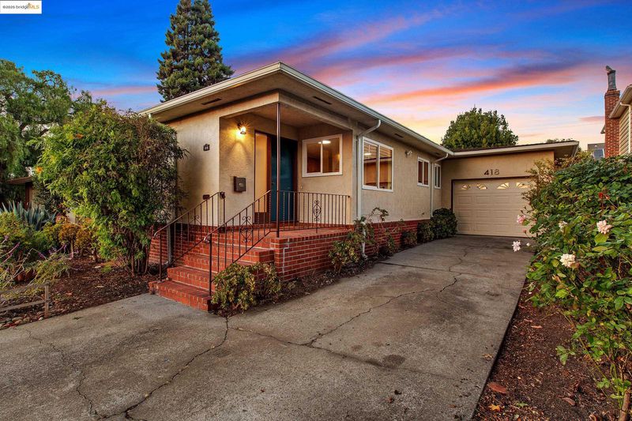
$889,000
1,426
SQ FT
$623
SQ/FT
418 Clayton Ave
@ Fairmount - Fat Apples, El Cerrito
- 2 Bed
- 1.5 (1/1) Bath
- 1 Park
- 1,426 sqft
- El Cerrito
-

First time on the market in 65 years! This cutie pie single-level 2 bed/1.5 bath was built by the sellers’ grandparents. One remembers attending El Cerrito High and eating Grandma’s lunch of freshly-picked green beans and a T-bone steak. And hearing the old timers play poker, their raucous bantering over penny bets. Today, this house will win you over with its Wedgewood stove set amongst wood cabinets in the large kitchen—Grandma fit a couch, a recliner and a TV in there! What will you do with all that space? You’ll love the pink-tiled bathroom, and the large living and dining room with cozy fireplace and a picture window facing the leafy street where kids walk to school half a block away. The two bedrooms look out onto the backyard, and both have ample closet space; and the laundry area with half bath is big enough for an office nook. The large flat backyard is waiting for your dreamscape. In Grandma’s time it was one huge garden. Maybe you want a few planter beds, space to play, a dog run, or even an ADU. It’s all possible. The super-long driveway and attached garage offer space for several cars, a workshop, or storage. This coveted location is close to great schools, BART, Trader Joe’s, 2 Farmer’s Markets, restaurants, parks, and easy freeway access. This one is a winning bet!
- Current Status
- New
- Original Price
- $889,000
- List Price
- $889,000
- On Market Date
- Sep 18, 2025
- Property Type
- Detached
- D/N/S
- Fat Apples
- Zip Code
- 94530
- MLS ID
- 41111887
- APN
- 5040900184
- Year Built
- 1960
- Stories in Building
- 1
- Possession
- Close Of Escrow
- Data Source
- MAXEBRDI
- Origin MLS System
- Bridge AOR
Harding Elementary School
Public K-6 Elementary
Students: 459 Distance: 0.0mi
El Cerrito Senior High School
Public 9-12 Secondary
Students: 1506 Distance: 0.2mi
St. Jerome Catholic Elementary School
Private K-8 Elementary, Religious, Coed
Students: 137 Distance: 0.3mi
Albany Middle School
Public 6-8 Middle
Students: 862 Distance: 0.4mi
Albany Middle School
Public 6-8 Middle
Students: 900 Distance: 0.4mi
Albany High School
Public 9-12 Secondary
Students: 1200 Distance: 0.5mi
- Bed
- 2
- Bath
- 1.5 (1/1)
- Parking
- 1
- Attached, Off Street, Garage Door Opener
- SQ FT
- 1,426
- SQ FT Source
- Public Records
- Lot SQ FT
- 5,000.0
- Lot Acres
- 0.12 Acres
- Pool Info
- None
- Kitchen
- Dishwasher, Gas Range, Free-Standing Range, Refrigerator, Gas Water Heater, Breakfast Bar, Tile Counters, Eat-in Kitchen, Gas Range/Cooktop, Range/Oven Free Standing
- Cooling
- None
- Disclosures
- Nat Hazard Disclosure
- Entry Level
- Exterior Details
- Back Yard, Front Yard
- Flooring
- Hardwood, Laminate, Tile
- Foundation
- Fire Place
- Brick, Living Room
- Heating
- Forced Air, Natural Gas
- Laundry
- Hookups Only, Laundry Room
- Main Level
- 2 Bedrooms, 1.5 Baths, Main Entry
- Possession
- Close Of Escrow
- Architectural Style
- Bungalow
- Construction Status
- Existing
- Additional Miscellaneous Features
- Back Yard, Front Yard
- Location
- Level, Back Yard, Front Yard
- Roof
- Composition Shingles
- Water and Sewer
- Public
- Fee
- Unavailable
MLS and other Information regarding properties for sale as shown in Theo have been obtained from various sources such as sellers, public records, agents and other third parties. This information may relate to the condition of the property, permitted or unpermitted uses, zoning, square footage, lot size/acreage or other matters affecting value or desirability. Unless otherwise indicated in writing, neither brokers, agents nor Theo have verified, or will verify, such information. If any such information is important to buyer in determining whether to buy, the price to pay or intended use of the property, buyer is urged to conduct their own investigation with qualified professionals, satisfy themselves with respect to that information, and to rely solely on the results of that investigation.
School data provided by GreatSchools. School service boundaries are intended to be used as reference only. To verify enrollment eligibility for a property, contact the school directly.
