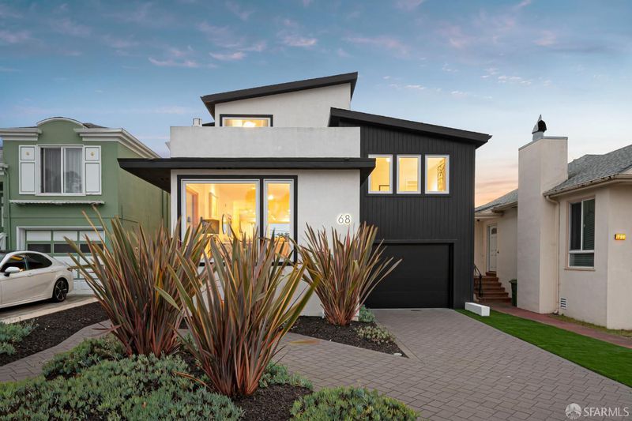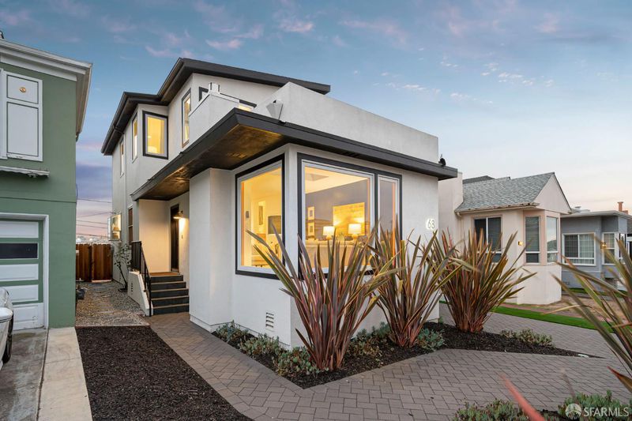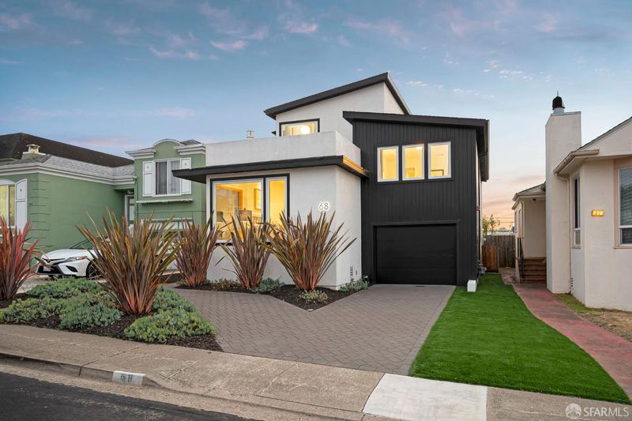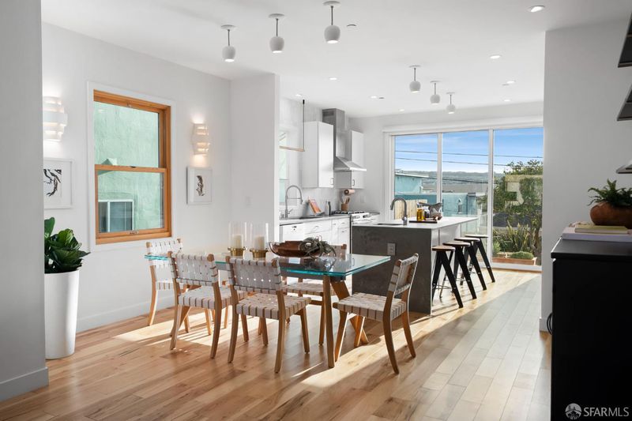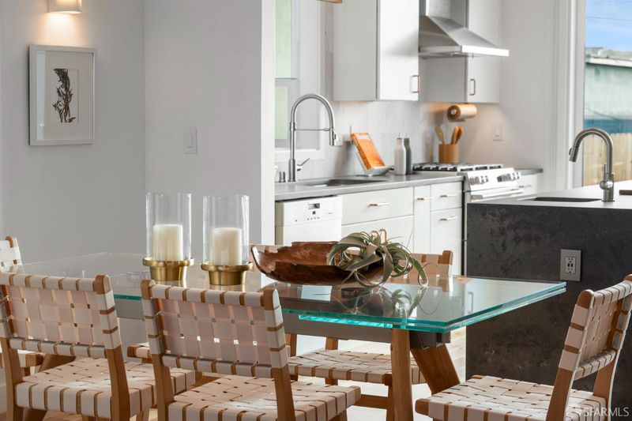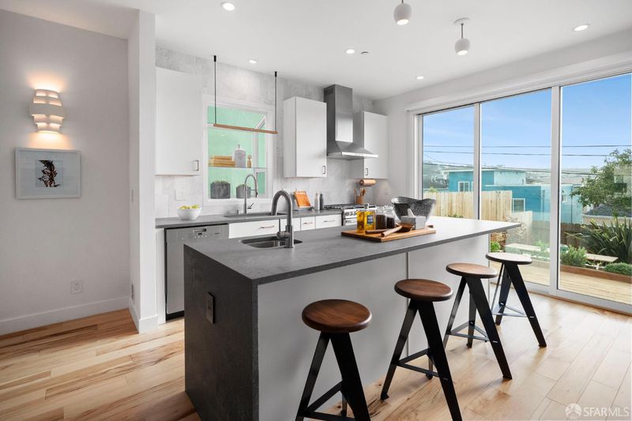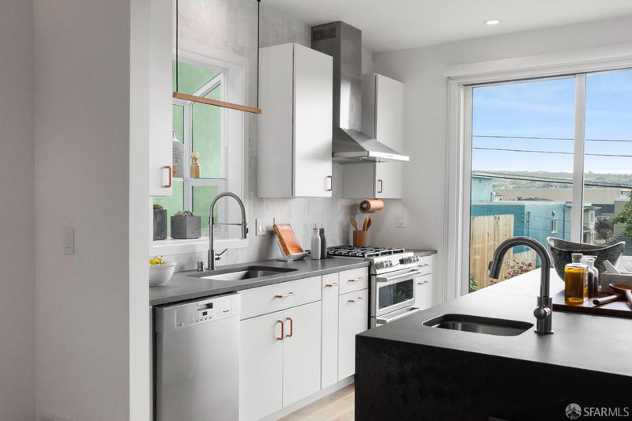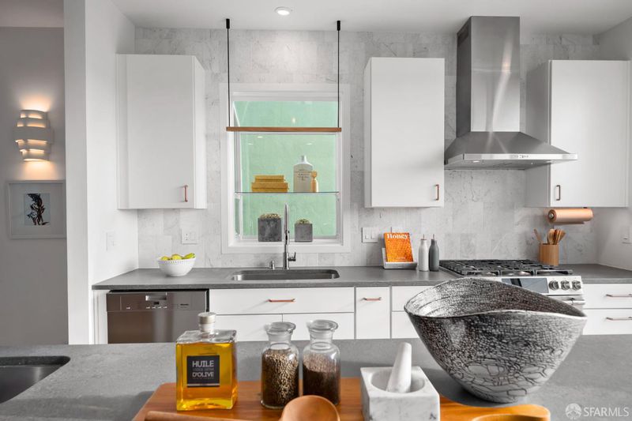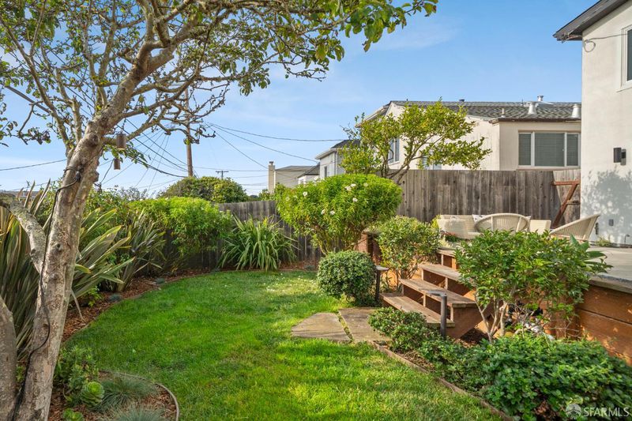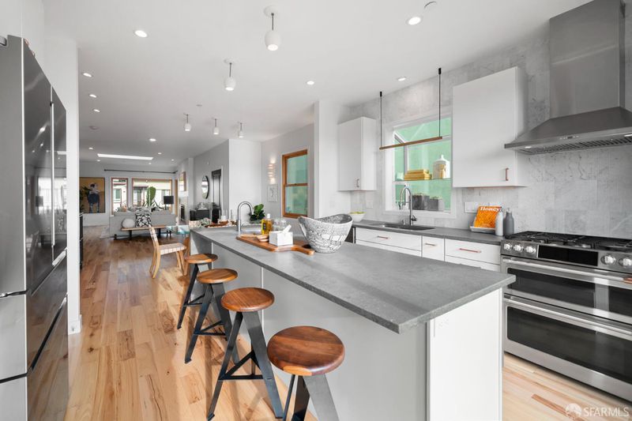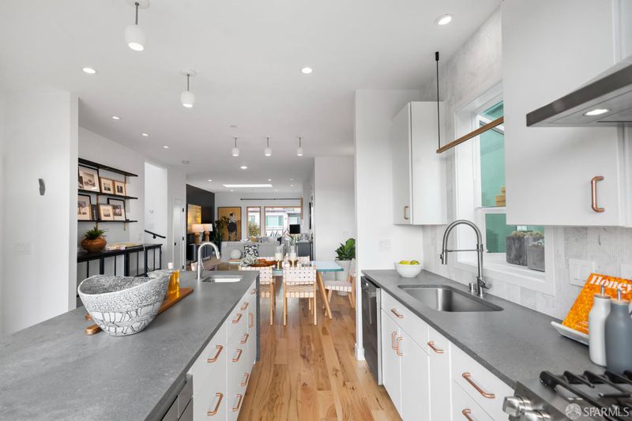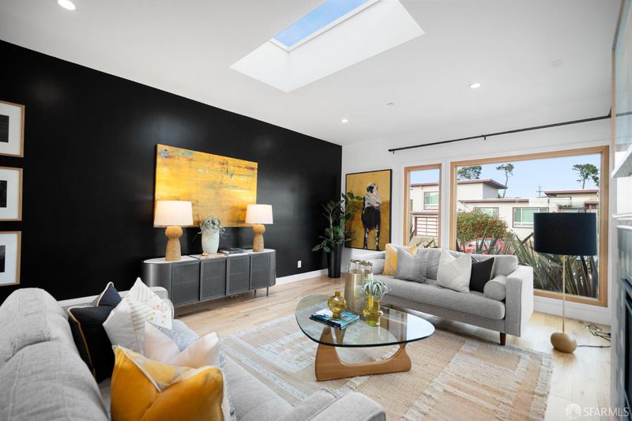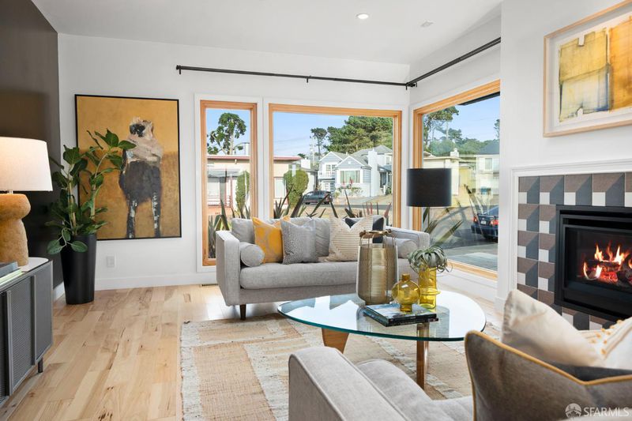
$1,680,000
1,971
SQ FT
$852
SQ/FT
68 Parkwood Dr
@ Fairway Drive - 900687 - Westlake Highlands, Daly City
- 3 Bed
- 3 Bath
- 3 Park
- 1,971 sqft
- Daly City
-

-
Tue Sep 23, 10:00 am - 12:00 pm
Graceful and stylish, this reimagined Doelger home was fully remodeled in 2020 offering a rare chance to own an architectural gem in the Westlake District. Designed for modern living, this sunlit 3BR and 3BA residence features nearly 2,000 sq ft of open-concept living space with curated finishes and seamless indoor-outdoor flow. Set behind a beautifully paved driveway, the home welcomes you with striking curb appeal and natural hardwood floors throughout. At the heart is a stunning entertainer's kitchen with a dramatic quartz island, flanked by moving glass walls that open to a private deck and expansive landscaped yard. The open living room features a gas fireplace, skylight, and oversized windows for timeless gatherings. The luxurious primary suite offers an impressive walk-in closet and spa-like bath with dual vanities and soaking tub overlooking the tranquil garden. The 2nd and 3rd brs are generous in size with natural light, a designer bath and laundry closet on this level. A lower-level office or guest suite with French doors to the garden and full bath adds flexible living space. The garage includes EV charging and storage, plus a driveway for 2 more cars.
-
Thu Sep 25, 5:30 pm - 7:30 pm
Graceful and stylish, this reimagined Doelger home was fully remodeled in 2020 offering a rare chance to own an architectural gem in the Westlake District. Designed for modern living, this sunlit 3BR and 3BA residence features nearly 2,000 sq ft of open-concept living space with curated finishes and seamless indoor-outdoor flow. Set behind a beautifully paved driveway, the home welcomes you with striking curb appeal and natural hardwood floors throughout. At the heart is a stunning entertainer's kitchen with a dramatic quartz island, flanked by moving glass walls that open to a private deck and expansive landscaped yard. The open living room features a gas fireplace, skylight, and oversized windows for timeless gatherings. The luxurious primary suite offers an impressive walk-in closet and spa-like bath with dual vanities and soaking tub overlooking the tranquil garden. The 2nd and 3rd brs are generous in size with natural light, a designer bath and laundry closet on this level. A lower-level office or guest suite with French doors to the garden and full bath adds flexible living space. The garage includes EV charging and storage, plus a driveway for 2 more cars.
-
Sat Sep 27, 1:00 pm - 5:00 pm
Graceful and stylish, this reimagined Doelger home was fully remodeled in 2020 offering a rare chance to own an architectural gem in the Westlake District. Designed for modern living, this sunlit 3BR and 3BA residence features nearly 2,000 sq ft of open-concept living space with curated finishes and seamless indoor-outdoor flow. Set behind a beautifully paved driveway, the home welcomes you with striking curb appeal and natural hardwood floors throughout. At the heart is a stunning entertainer's kitchen with a dramatic quartz island, flanked by moving glass walls that open to a private deck and expansive landscaped yard. The open living room features a gas fireplace, skylight, and oversized windows for timeless gatherings. The luxurious primary suite offers an impressive walk-in closet and spa-like bath with dual vanities and soaking tub overlooking the tranquil garden. The 2nd and 3rd brs are generous in size with natural light, a designer bath and laundry closet on this level. A lower-level office or guest suite with French doors to the garden and full bath adds flexible living space. The garage includes EV charging and storage, plus a driveway for 2 more cars.
-
Sun Sep 28, 1:00 pm - 5:00 pm
Graceful and stylish, this reimagined Doelger home was fully remodeled in 2020 offering a rare chance to own an architectural gem in the Westlake District. Designed for modern living, this sunlit 3BR and 3BA residence features nearly 2,000 sq ft of open-concept living space with curated finishes and seamless indoor-outdoor flow. Set behind a beautifully paved driveway, the home welcomes you with striking curb appeal and natural hardwood floors throughout. At the heart is a stunning entertainer's kitchen with a dramatic quartz island, flanked by moving glass walls that open to a private deck and expansive landscaped yard. The open living room features a gas fireplace, skylight, and oversized windows for timeless gatherings. The luxurious primary suite offers an impressive walk-in closet and spa-like bath with dual vanities and soaking tub overlooking the tranquil garden. The 2nd and 3rd brs are generous in size with natural light, a designer bath and laundry closet on this level. A lower-level office or guest suite with French doors to the garden and full bath adds flexible living space. The garage includes EV charging and storage, plus a driveway for 2 more cars.
Graceful and stylish, this reimagined Doelger home was fully remodeled in 2020 offering a rare chance to own an architectural gem in the Westlake District. Designed for modern living, this sunlit 3BR and 3BA residence features nearly 2,000 sq ft of open-concept living space with curated finishes and seamless indoor-outdoor flow. Set behind a beautifully paved driveway, the home welcomes you with striking curb appeal, soaring ceilings, and wood floors throughout. At the heart is a stunning entertainer's kitchen with a dramatic quartz island, flanked by moving glass walls that open to a private deck and expansive landscaped yard. The open living room features a gas fireplace, skylight, and oversized windows for timeless gatherings. The luxurious primary suite offers an impressive walk-in closet and spa-like bath with dual vanities and soaking tub overlooking the tranquil garden. The 2nd and 3rd brs are generous in size with natural light, a designer bath and laundry closet on this level. A lower-level office or guest suite with French doors to the garden & full bath adds flexible living space. Garage includes EV charging and storage, plus a driveway for 2 more cars. Located near Westlake Shopping Center, BART, and 280, this home blends architectural integrity with modern comfort.
- Days on Market
- 5 days
- Current Status
- Active
- Original Price
- $1,680,000
- List Price
- $1,680,000
- On Market Date
- Sep 17, 2025
- Property Type
- Single Family Residence
- District
- 900687 - Westlake Highlands
- Zip Code
- 94015
- MLS ID
- 425071704
- APN
- 002-183-120
- Year Built
- 1951
- Stories in Building
- 0
- Possession
- Close Of Escrow
- Data Source
- SFAR
- Origin MLS System
Westlake Elementary School
Public K-5 Elementary
Students: 377 Distance: 0.3mi
Garden Village Elementary School
Public K-5 Elementary
Students: 272 Distance: 0.5mi
Benjamin Franklin Intermediate School
Public 6-8 Middle, Coed
Students: 691 Distance: 0.5mi
Our Lady Of Mercy Elementary School
Private K-8 Elementary, Religious, Coed
Students: 454 Distance: 0.5mi
Woodrow Wilson Elementary School
Public K-5 Elementary
Students: 376 Distance: 0.8mi
Jefferson High School
Public 9-12 Secondary
Students: 1217 Distance: 0.9mi
- Bed
- 3
- Bath
- 3
- Parking
- 3
- Attached, Covered, Garage Door Opener
- SQ FT
- 1,971
- SQ FT Source
- Unavailable
- Lot SQ FT
- 3,600.0
- Lot Acres
- 0.0826 Acres
- Living Room
- Skylight(s)
- Flooring
- Wood
- Fire Place
- Gas Piped, Living Room
- Laundry
- Laundry Closet
- Upper Level
- Bedroom(s), Primary Bedroom
- Main Level
- Kitchen, Living Room
- Possession
- Close Of Escrow
- Architectural Style
- Contemporary, Modern/High Tech
- Special Listing Conditions
- None
- Fee
- $0
MLS and other Information regarding properties for sale as shown in Theo have been obtained from various sources such as sellers, public records, agents and other third parties. This information may relate to the condition of the property, permitted or unpermitted uses, zoning, square footage, lot size/acreage or other matters affecting value or desirability. Unless otherwise indicated in writing, neither brokers, agents nor Theo have verified, or will verify, such information. If any such information is important to buyer in determining whether to buy, the price to pay or intended use of the property, buyer is urged to conduct their own investigation with qualified professionals, satisfy themselves with respect to that information, and to rely solely on the results of that investigation.
School data provided by GreatSchools. School service boundaries are intended to be used as reference only. To verify enrollment eligibility for a property, contact the school directly.
