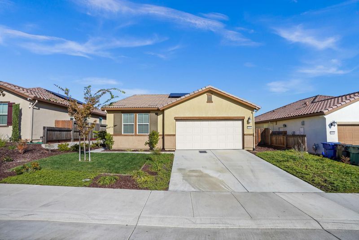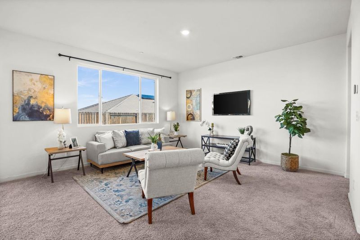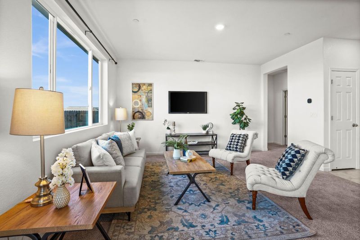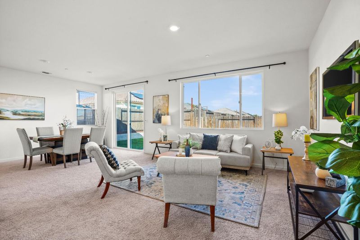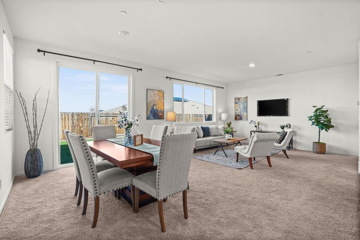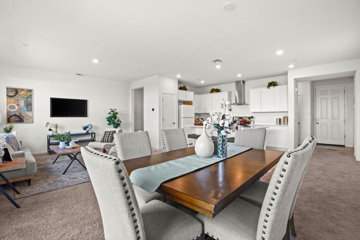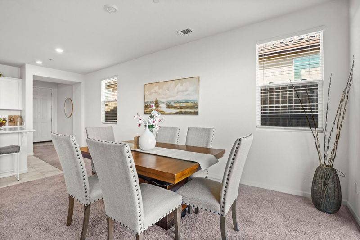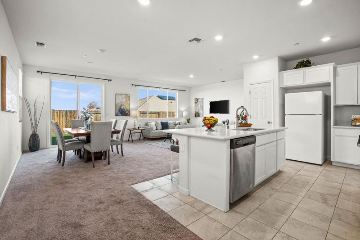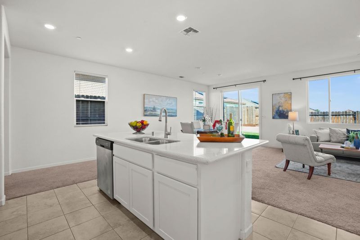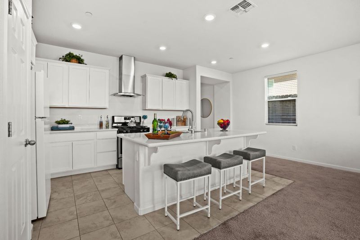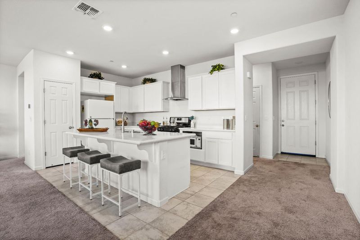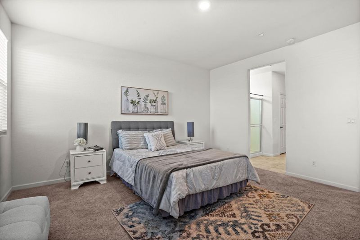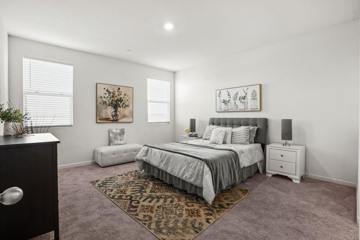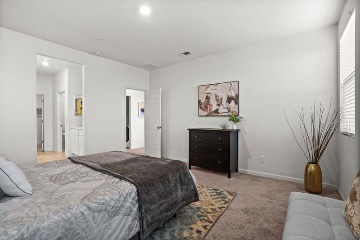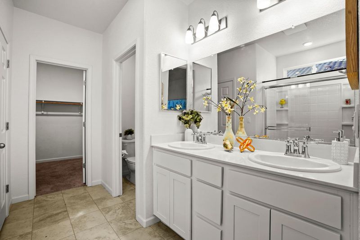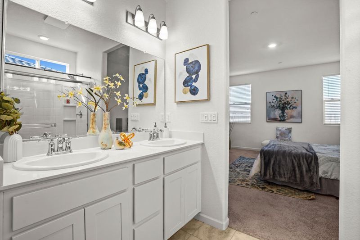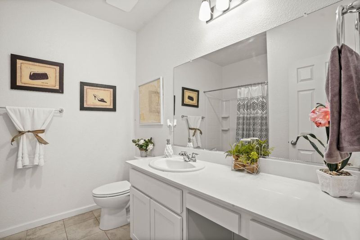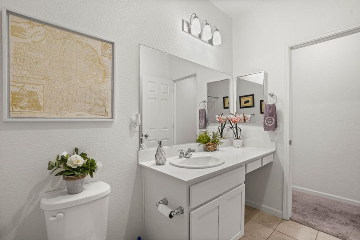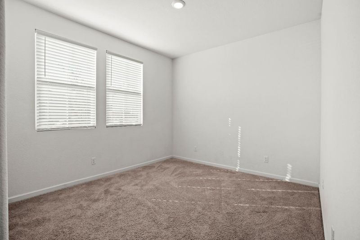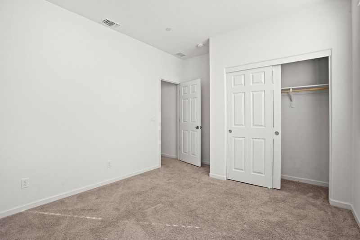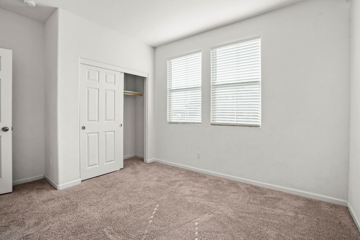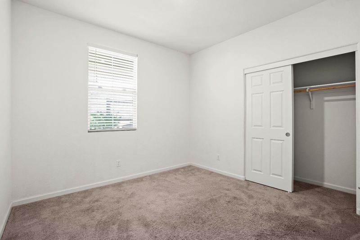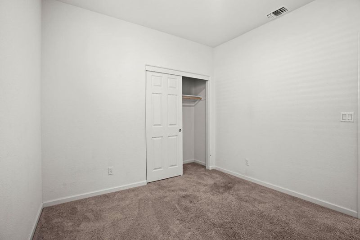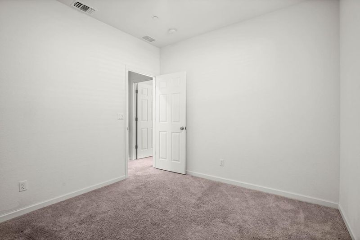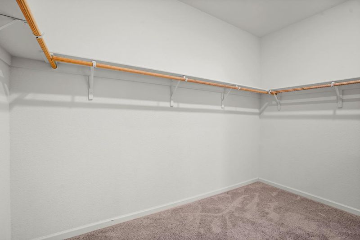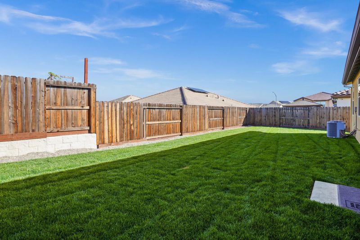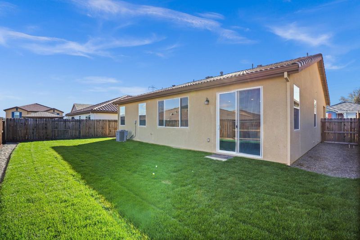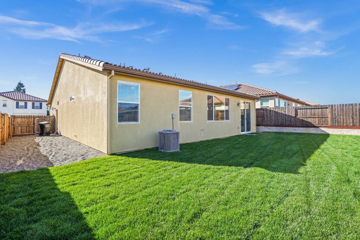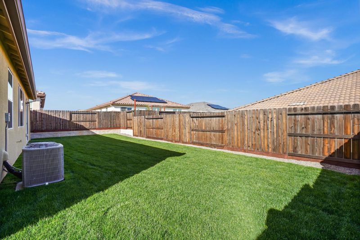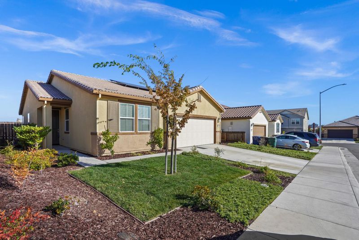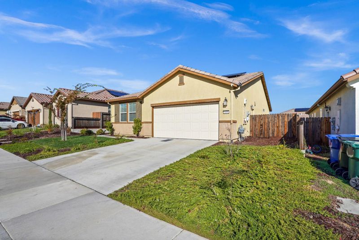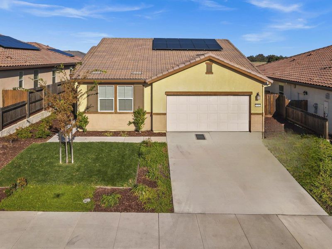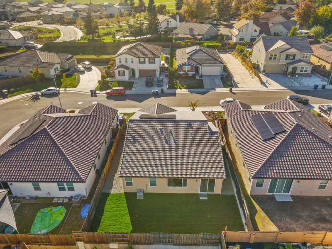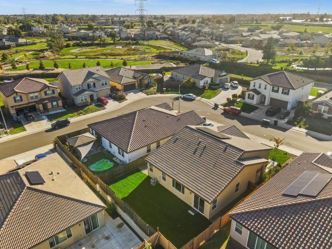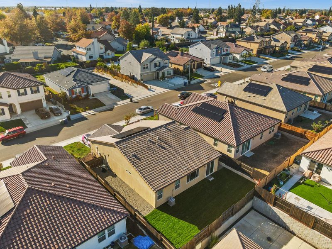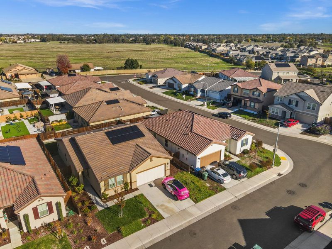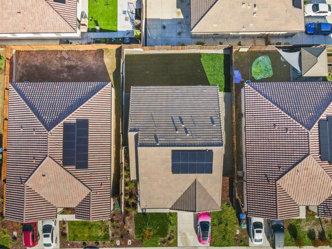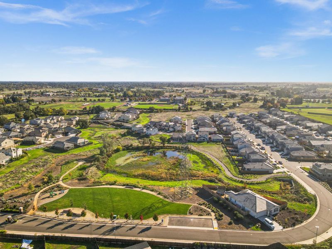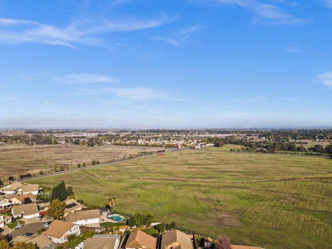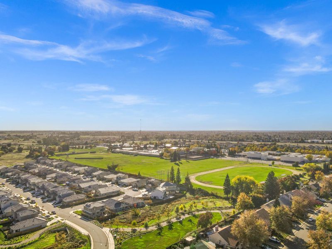
$598,000
1,619
SQ FT
$369
SQ/FT
8189 Scrimshaw Way
@ Vintage Park Dr - 10829 - Sacramento Florin & Vicinity - 10829, Sacramento
- 3 Bed
- 2 Bath
- 2 Park
- 1,619 sqft
- SACRAMENTO
-

This beautifully designed home features a spacious, open-concept floor plan perfect for modern living and entertaining. The gourmet kitchen is equipped with a gas stove, granite countertops, and trending white cabinetry, combining style and functionality. Energy-efficient solar power helps reduce utility costs, while abundant natural light enhances the bright and welcoming atmosphere throughout. Located in Vineyard Community just minutes from top-rated schools, shopping centers, and local amenities, this home offers both convenience and comfort for families. A perfect opportunity to enjoy contemporary living in a desirable neighborhood.
- Days on Market
- 10 days
- Current Status
- Active
- Original Price
- $598,000
- List Price
- $598,000
- On Market Date
- Nov 11, 2025
- Property Type
- Single Family Home
- Area
- 10829 - Sacramento Florin & Vicinity - 10829
- Zip Code
- 95829
- MLS ID
- ML82027252
- APN
- 121-1260-017-0000
- Year Built
- 2022
- Stories in Building
- Unavailable
- Possession
- Unavailable
- Data Source
- MLSL
- Origin MLS System
- MLSListings, Inc.
Robert J. Fite Elementary School
Public K-6 Elementary, Yr Round
Students: 620 Distance: 0.3mi
T. R. Smedberg Middle School
Public 7-8 Middle
Students: 1180 Distance: 0.4mi
Sheldon High School
Public 9-12 Secondary
Students: 2523 Distance: 0.5mi
Bradshaw Christian
Private PK-12 Combined Elementary And Secondary, Religious, Nonprofit
Students: 1247 Distance: 0.5mi
Milhous School, Inc. - Bar Du Lane
Private 6-12 Special Education, Secondary, All Male
Students: 16 Distance: 0.9mi
Arnold Adreani Elementary School
Public K-6 Elementary
Students: 820 Distance: 1.2mi
- Bed
- 3
- Bath
- 2
- Tub
- Parking
- 2
- Attached Garage
- SQ FT
- 1,619
- SQ FT Source
- Unavailable
- Lot SQ FT
- 5,775.0
- Lot Acres
- 0.132576 Acres
- Kitchen
- Dishwasher, Garbage Disposal, Island with Sink, Oven Range - Gas, Refrigerator
- Cooling
- Central AC
- Dining Room
- Dining Area in Living Room, No Formal Dining Room
- Disclosures
- Natural Hazard Disclosure
- Family Room
- Kitchen / Family Room Combo
- Flooring
- Carpet, Tile
- Foundation
- Concrete Slab
- Heating
- Central Forced Air
- Laundry
- Inside
- Fee
- Unavailable
MLS and other Information regarding properties for sale as shown in Theo have been obtained from various sources such as sellers, public records, agents and other third parties. This information may relate to the condition of the property, permitted or unpermitted uses, zoning, square footage, lot size/acreage or other matters affecting value or desirability. Unless otherwise indicated in writing, neither brokers, agents nor Theo have verified, or will verify, such information. If any such information is important to buyer in determining whether to buy, the price to pay or intended use of the property, buyer is urged to conduct their own investigation with qualified professionals, satisfy themselves with respect to that information, and to rely solely on the results of that investigation.
School data provided by GreatSchools. School service boundaries are intended to be used as reference only. To verify enrollment eligibility for a property, contact the school directly.
