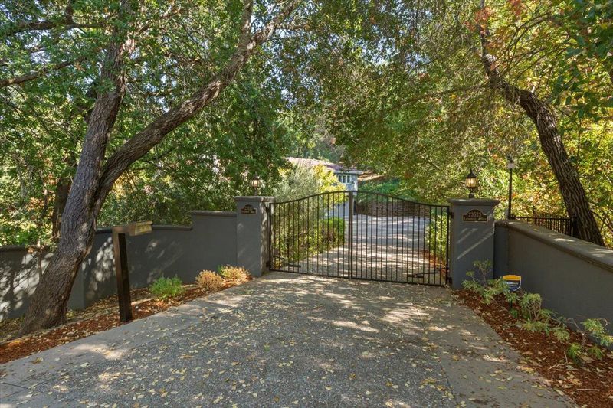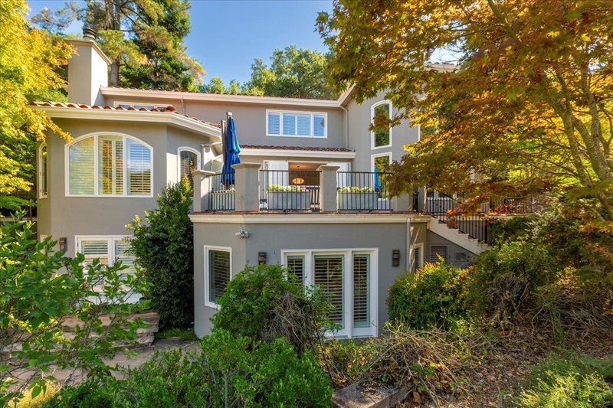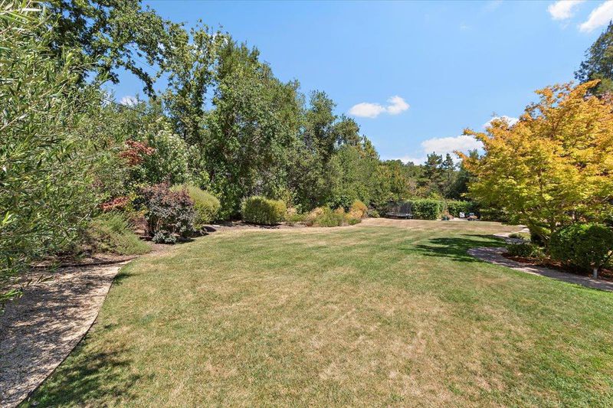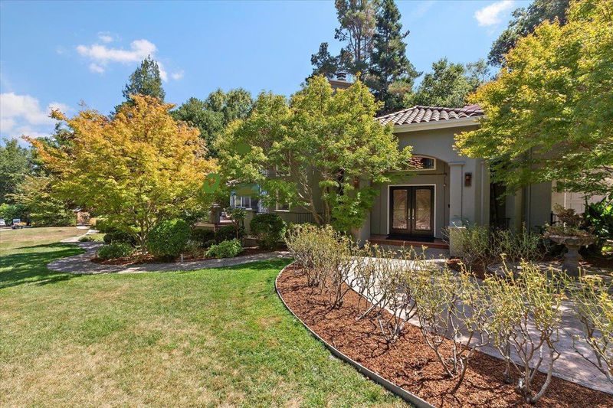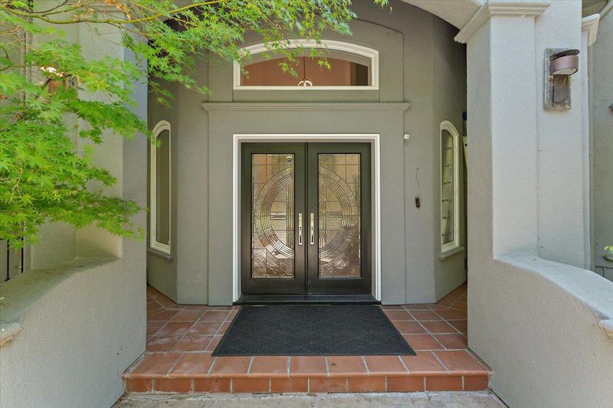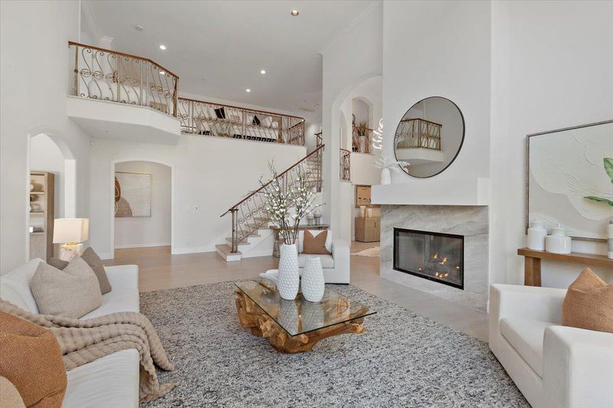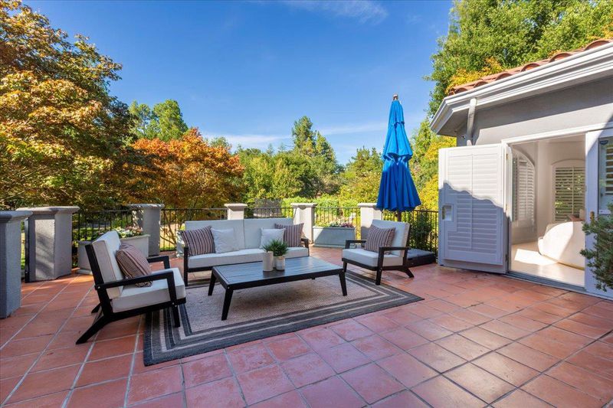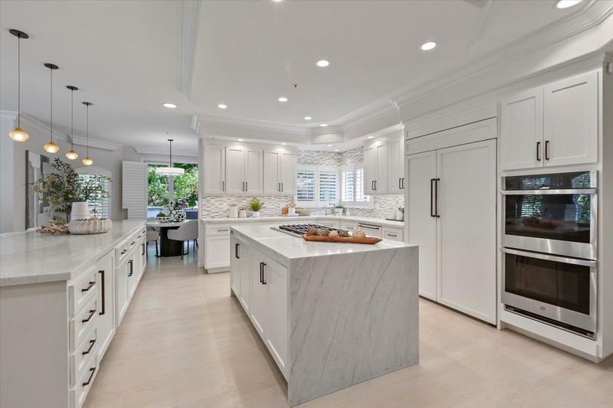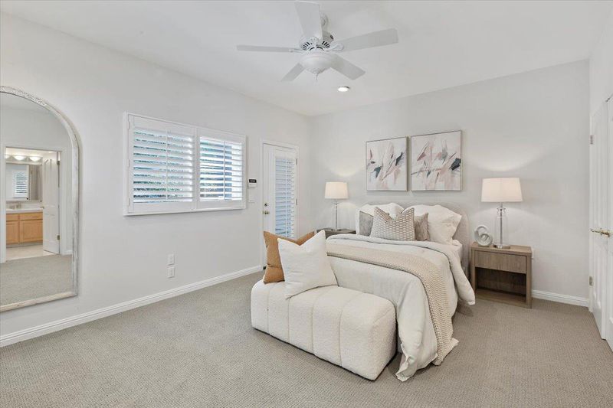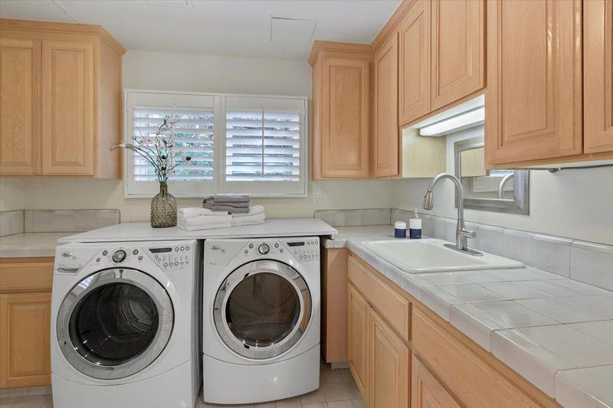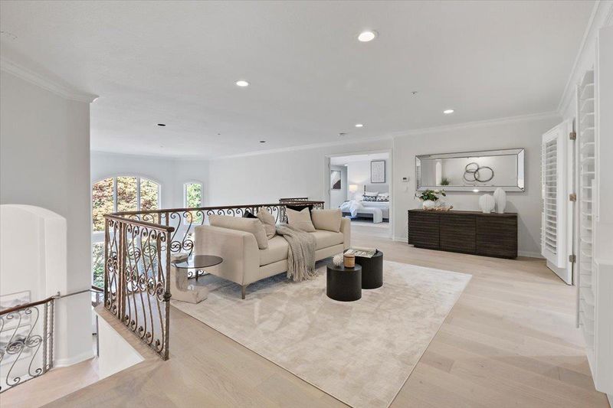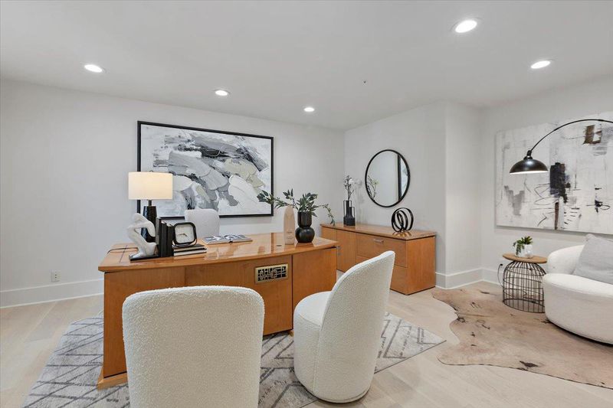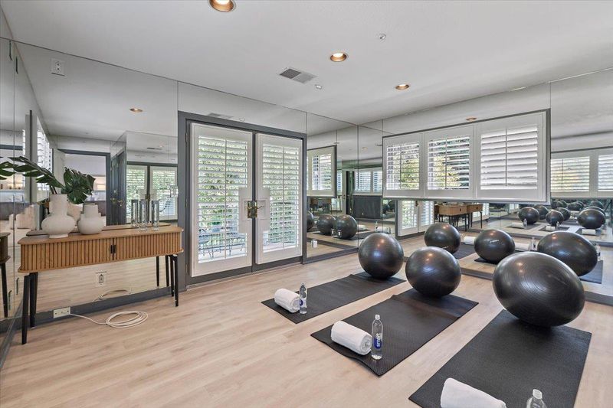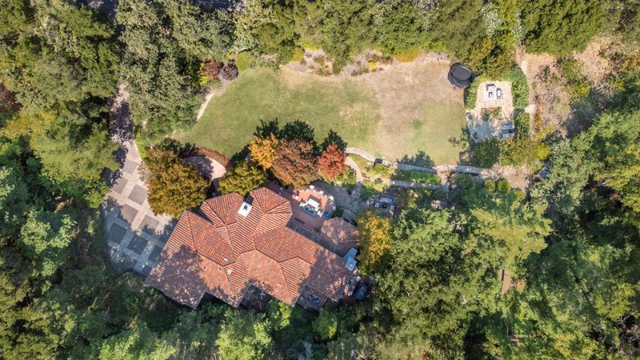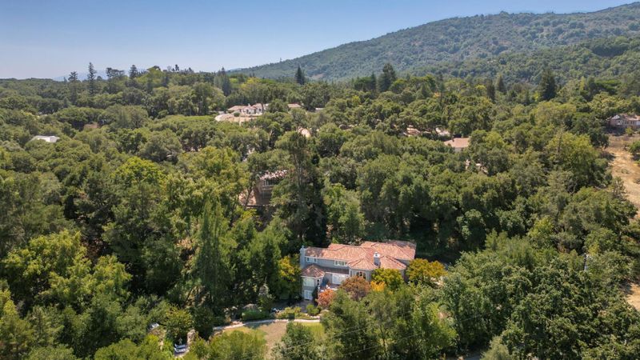
$6,875,000
5,765
SQ FT
$1,193
SQ/FT
23525 Ravensbury Avenue
@ Magdalena Ave - 221 - Los Altos Hills, Los Altos Hills
- 4 Bed
- 5 (4/1) Bath
- 3 Park
- 5,765 sqft
- LOS ALTOS HILLS
-

Secluded Los Altos Hills estate set privately behind a gated entry on over an acre of parklike grounds. This custom home offers 5,765 sq.ft. of refined living space. From the moment you step into the formal entry, every detail speaks of elegance & comfort. The grand living room is highlighted by a dramatic fireplace, soaring ceilings & captivating views. Formal dining room opens to a sunny tiled patio overlooking the front yard. The heart of the home is the expansive great room style kitchen, finished with honed marble, dual islands, & separate breakfast room. Separate family room with a fireplace & doors that opens to the upper patio, while the separate game room & separate media room extend to the lower terrace & meandering gardens. The 1st floor also offers a private ensuite & separate laundry room. Upstairs, an elegant staircase leads to a loft sitting room that connects to a dedicated office, 2 additional ensuites & a luxurious primary suite. This retreat features dual walk-in closets, personal exercise room & dry sauna. Additional highlights include new hardwood floors, 3 car garage with EV charger, AC, & custom shutters. With captivating views, sprawling grounds, & coveted Los Altos Hills location, this rare estate seamlessly blends privacy, sophistication, & convenience.
- Days on Market
- 1 day
- Current Status
- Active
- Original Price
- $6,875,000
- List Price
- $6,875,000
- On Market Date
- Sep 15, 2025
- Property Type
- Single Family Home
- Area
- 221 - Los Altos Hills
- Zip Code
- 94024
- MLS ID
- ML82021668
- APN
- 331-17-077
- Year Built
- 1996
- Stories in Building
- 3
- Possession
- Unavailable
- Data Source
- MLSL
- Origin MLS System
- MLSListings, Inc.
Waldorf School Of The Peninsula
Private K-5 Combined Elementary And Secondary, Coed
Students: 331 Distance: 0.6mi
Los Altos Christian Schools
Private PK-8 Elementary, Nonprofit
Students: 174 Distance: 1.2mi
Montclaire Elementary School
Public K-5 Elementary
Students: 428 Distance: 1.3mi
Ventana School
Private PK-5 Coed
Students: 160 Distance: 1.4mi
St. Nicholas Elementary School
Private PK-8 Elementary, Religious, Coed
Students: 260 Distance: 1.5mi
Loyola Elementary School
Public K-6 Elementary
Students: 404 Distance: 1.5mi
- Bed
- 4
- Bath
- 5 (4/1)
- Double Sinks, Sauna, Shower and Tub, Tub in Primary Bedroom, Updated Bath, Full on Ground Floor, Half on Ground Floor, Primary - Stall Shower(s), Stall Shower - 2+
- Parking
- 3
- Attached Garage, Electric Gate, Gate / Door Opener, Guest / Visitor Parking, Off-Street Parking, Room for Oversized Vehicle
- SQ FT
- 5,765
- SQ FT Source
- Unavailable
- Lot SQ FT
- 49,658.0
- Lot Acres
- 1.139991 Acres
- Kitchen
- 220 Volt Outlet, Countertop - Marble, Dishwasher, Cooktop - Gas, Garbage Disposal, Island, Microwave, Oven - Double, Wine Refrigerator, Refrigerator, Oven - Electric
- Cooling
- Central AC
- Dining Room
- Breakfast Bar, Breakfast Nook, Breakfast Room, Dining Bar, Formal Dining Room
- Disclosures
- Flood Zone - See Report, Natural Hazard Disclosure, NHDS Report
- Family Room
- Kitchen / Family Room Combo, Separate Family Room
- Flooring
- Carpet, Hardwood, Tile
- Foundation
- Raised, Concrete Perimeter
- Fire Place
- Family Room, Gas Starter, Living Room
- Heating
- Heating - 2+ Zones, Central Forced Air - Gas, Fireplace
- Laundry
- Washer, Tub / Sink, Inside, Dryer
- Views
- Garden / Greenbelt
- Architectural Style
- Traditional
- Fee
- Unavailable
MLS and other Information regarding properties for sale as shown in Theo have been obtained from various sources such as sellers, public records, agents and other third parties. This information may relate to the condition of the property, permitted or unpermitted uses, zoning, square footage, lot size/acreage or other matters affecting value or desirability. Unless otherwise indicated in writing, neither brokers, agents nor Theo have verified, or will verify, such information. If any such information is important to buyer in determining whether to buy, the price to pay or intended use of the property, buyer is urged to conduct their own investigation with qualified professionals, satisfy themselves with respect to that information, and to rely solely on the results of that investigation.
School data provided by GreatSchools. School service boundaries are intended to be used as reference only. To verify enrollment eligibility for a property, contact the school directly.
