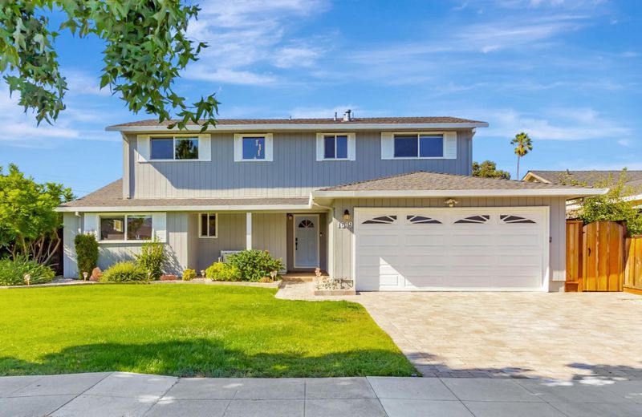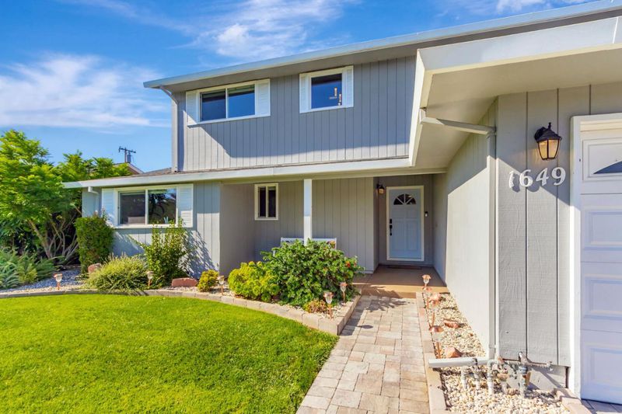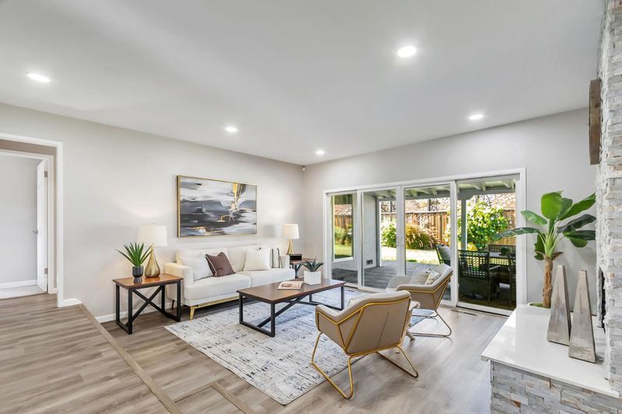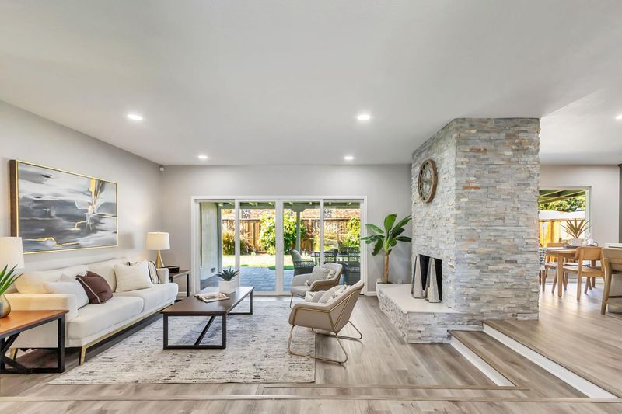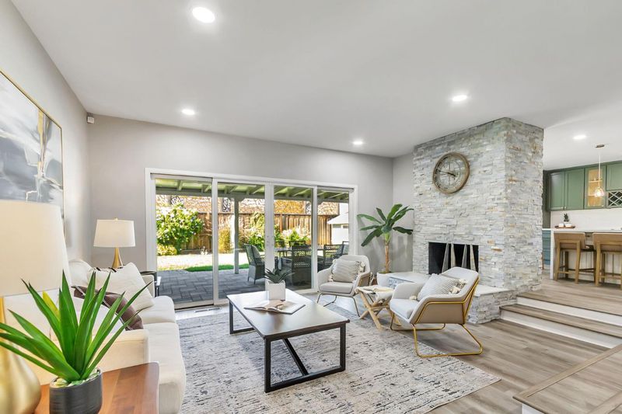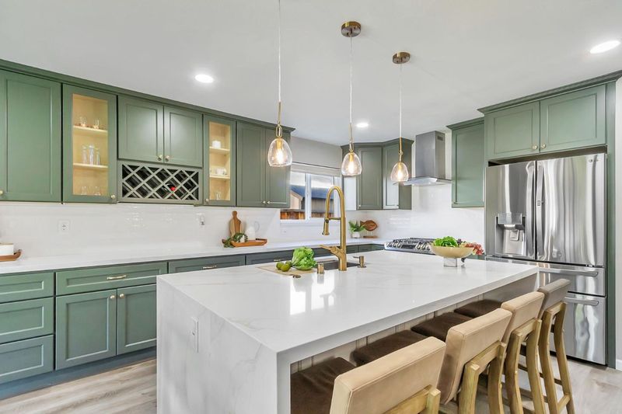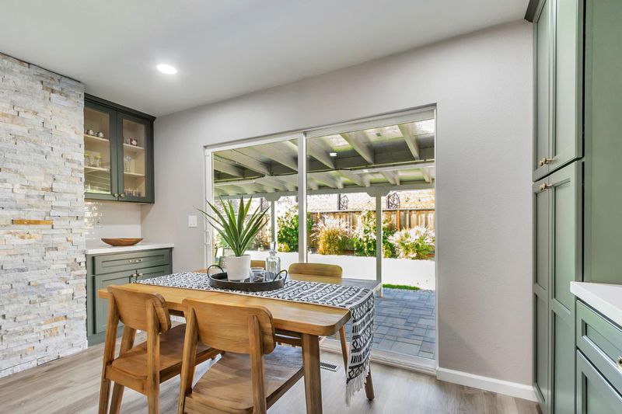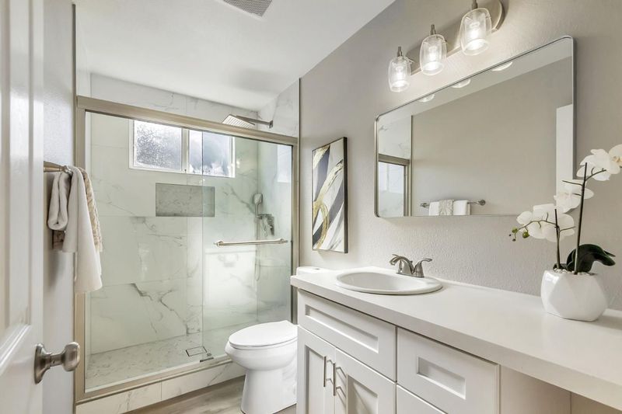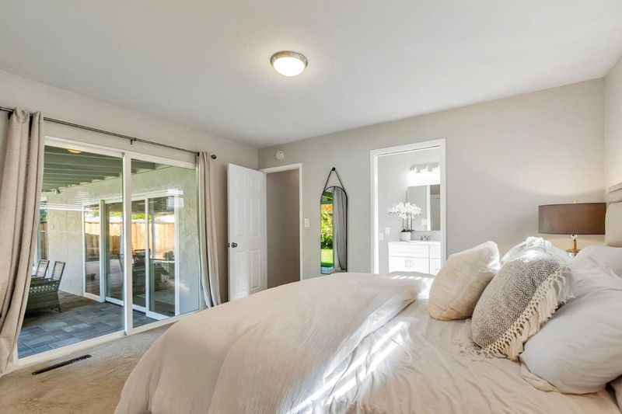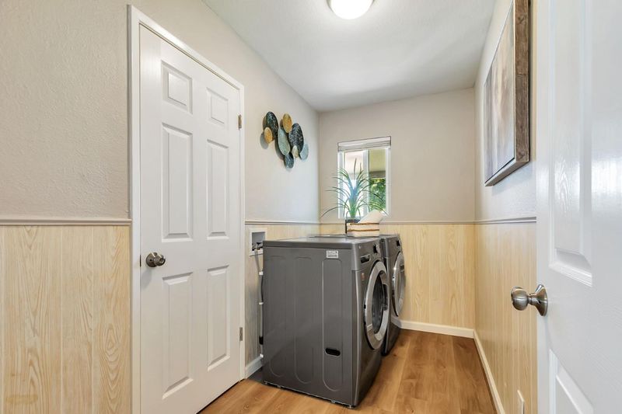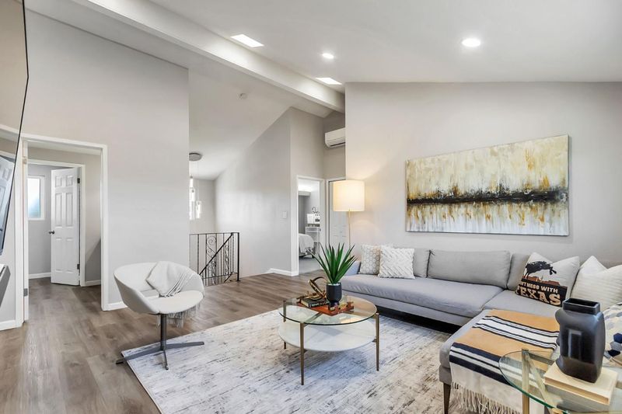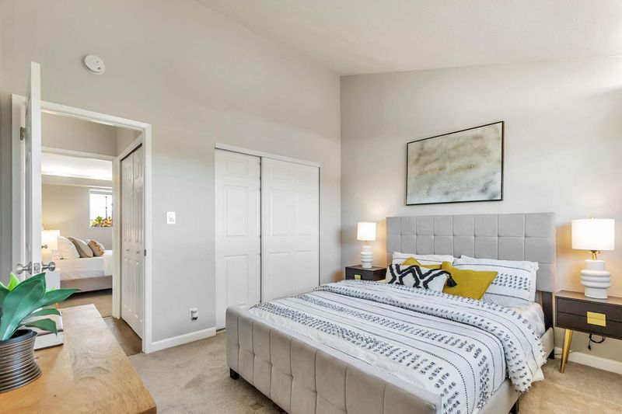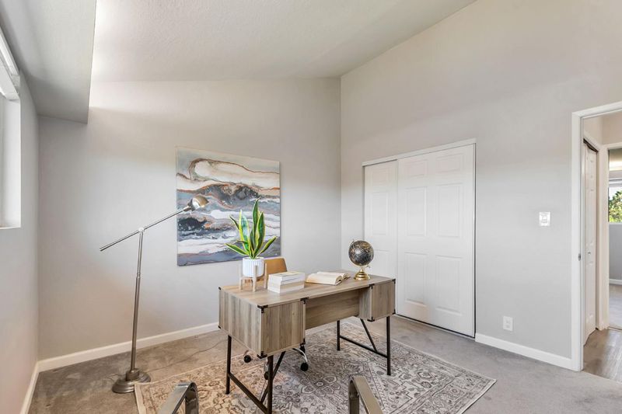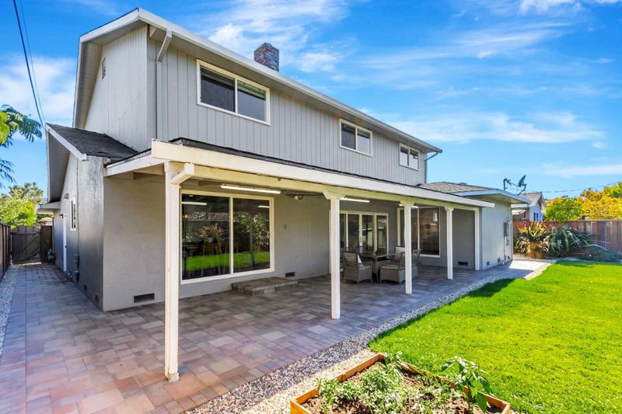
$2,198,000
2,376
SQ FT
$925
SQ/FT
1649 Glenville Drive
@ Sorci Dr - 14 - Cambrian, San Jose
- 6 Bed
- 3 Bath
- 2 Park
- 2,376 sqft
- SAN JOSE
-

-
Sat Sep 20, 1:30 pm - 4:30 pm
Free Drinks! Come enjoy yummy iced coffee, espresso drinks, hot chocolate, & Italian soda!
-
Sun Sep 21, 1:30 pm - 4:30 pm
Free Drinks! Come enjoy yummy iced coffee, espresso drinks, hot chocolate, & Italian soda!
Impressively-remodeled home nestled in highly-coveted Cambrian neighborhood! The open-concept kitchen offers island with seating, custom cabinetry, stainless steel appliances, & dedicated dining area with coffee nook & sliding doors for indoor-outdoor hosting. The living room boasts striking stone fireplace & nearly wall-to-wall windows with sliding doors to backyard. Upstairs, a spacious landing area with vaulted ceilings, electric fireplace, mounted flat screen TV, & soundbar is perfect as family room or game room. Two downstairs bedrooms, including primary suite with dual closets & exterior access, & four upstairs bedrooms are ideal for multigenerational living or guests. Updated bathrooms are fresh & stylish. Exceptional outdoor spaces include large front yard with verdant lawn & attractive paver driveway. Backyard has covered patio, raised garden bed, two sheds, & plenty of space for play or entertaining! Bonus features include recently-installed water softener, smart home systems, and a finished garage! Convenient location near high-end amenities, shopping, vibrant downtowns of Willow Glen & Campbell, large tech employers, major thoroughfares, parks, & miles of scenic hiking trails! Excellent schools: Reed Elementary, John Muir Middle, & Pioneer High (buyer to verify)!
- Days on Market
- 1 day
- Current Status
- Active
- Original Price
- $2,198,000
- List Price
- $2,198,000
- On Market Date
- Sep 16, 2025
- Property Type
- Single Family Home
- Area
- 14 - Cambrian
- Zip Code
- 95124
- MLS ID
- ML82021717
- APN
- 447-27-046
- Year Built
- 1961
- Stories in Building
- 2
- Possession
- Unavailable
- Data Source
- MLSL
- Origin MLS System
- MLSListings, Inc.
Sartorette Charter School
Charter K-5 Elementary
Students: 400 Distance: 0.4mi
Glory of Learning
Private 4-9 Coed
Students: NA Distance: 0.4mi
Reed Elementary School
Public K-5 Elementary
Students: 445 Distance: 0.6mi
Stratford Middle School
Private 6-8 Core Knowledge
Students: 181 Distance: 0.6mi
Branham High School
Public 9-12 Secondary
Students: 1802 Distance: 0.6mi
Our Shepherd's Academy
Private 2, 4-5, 7, 9-11 Combined Elementary And Secondary, Religious, Coed
Students: NA Distance: 0.8mi
- Bed
- 6
- Bath
- 3
- Full on Ground Floor, Primary - Stall Shower(s), Shower over Tub - 1, Stall Shower - 2+, Updated Bath
- Parking
- 2
- Attached Garage, Gate / Door Opener
- SQ FT
- 2,376
- SQ FT Source
- Unavailable
- Lot SQ FT
- 6,200.0
- Lot Acres
- 0.142332 Acres
- Kitchen
- Countertop - Quartz, Dishwasher, Garbage Disposal, Hood Over Range, Island with Sink, Oven Range - Gas, Refrigerator
- Cooling
- Central AC, Multi-Zone
- Dining Room
- Breakfast Bar, Dining Area, Eat in Kitchen
- Disclosures
- Natural Hazard Disclosure
- Family Room
- Separate Family Room
- Flooring
- Carpet, Other
- Foundation
- Crawl Space
- Fire Place
- Family Room, Gas Burning, Living Room, Wood Burning
- Heating
- Central Forced Air
- Laundry
- In Utility Room, Inside, Washer / Dryer
- Views
- Neighborhood
- Fee
- Unavailable
MLS and other Information regarding properties for sale as shown in Theo have been obtained from various sources such as sellers, public records, agents and other third parties. This information may relate to the condition of the property, permitted or unpermitted uses, zoning, square footage, lot size/acreage or other matters affecting value or desirability. Unless otherwise indicated in writing, neither brokers, agents nor Theo have verified, or will verify, such information. If any such information is important to buyer in determining whether to buy, the price to pay or intended use of the property, buyer is urged to conduct their own investigation with qualified professionals, satisfy themselves with respect to that information, and to rely solely on the results of that investigation.
School data provided by GreatSchools. School service boundaries are intended to be used as reference only. To verify enrollment eligibility for a property, contact the school directly.
