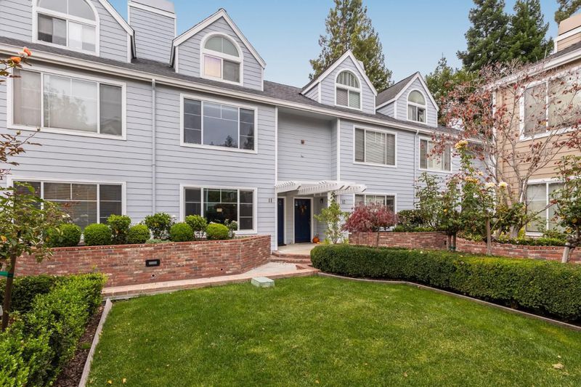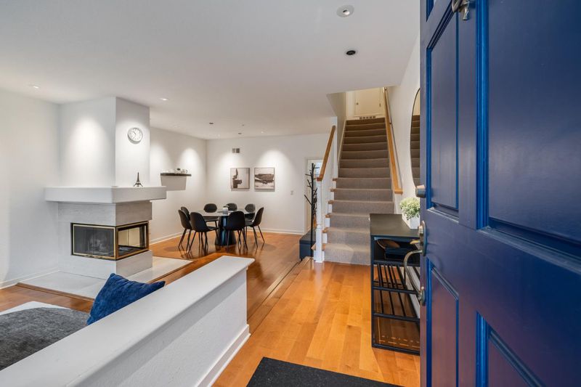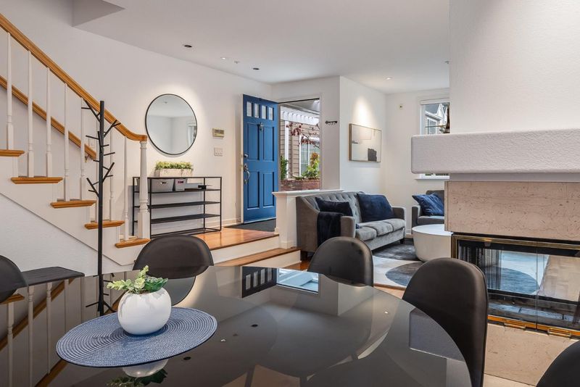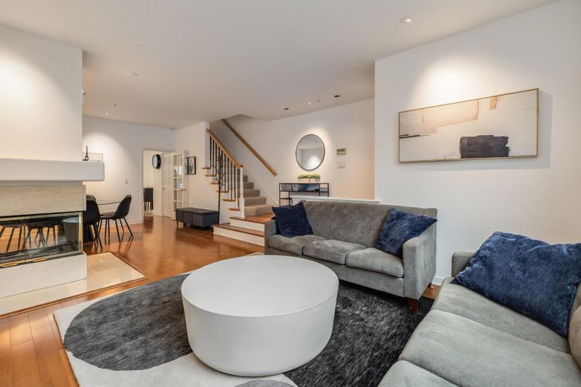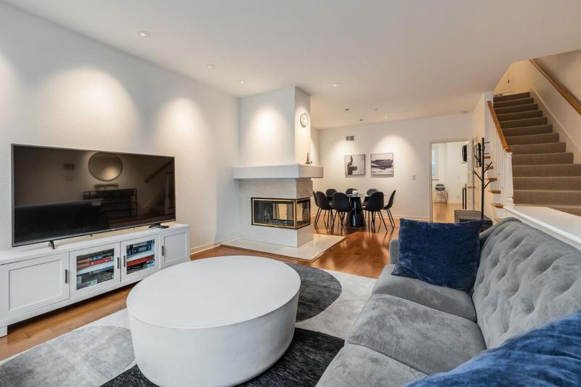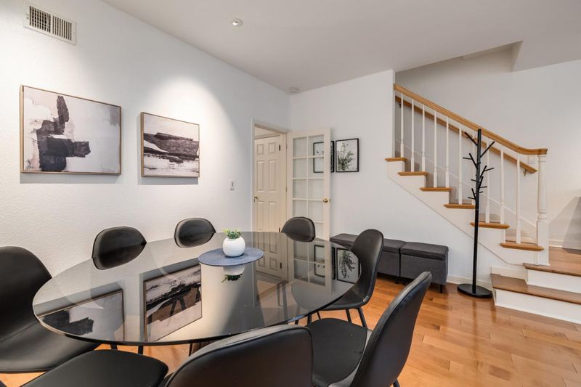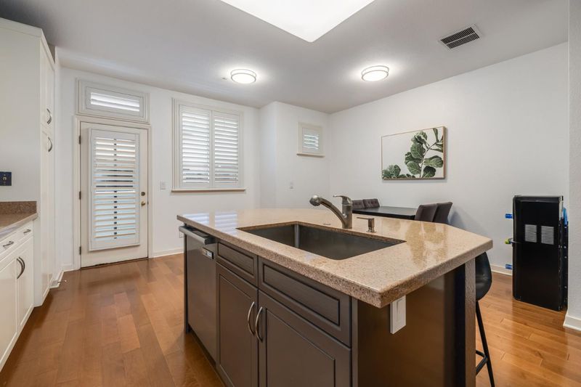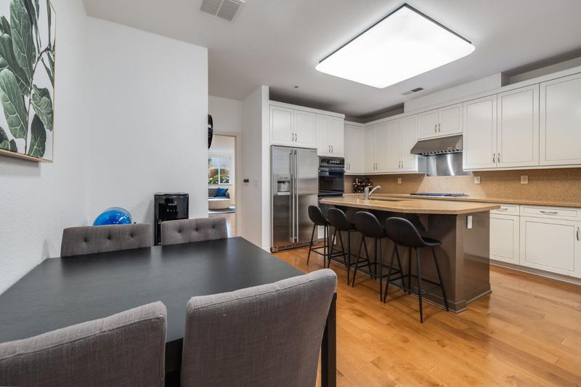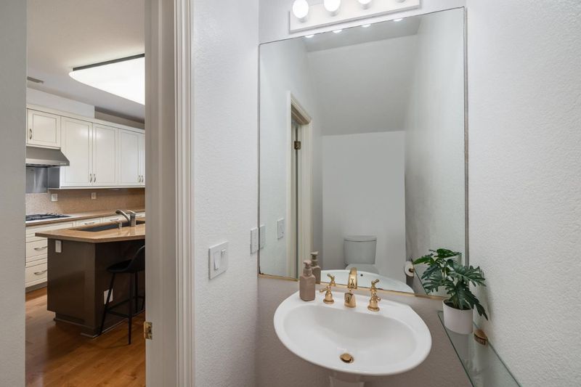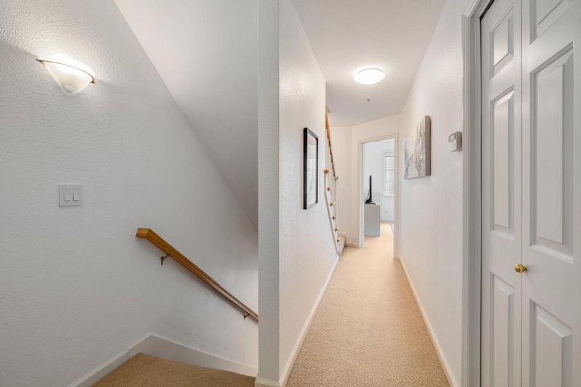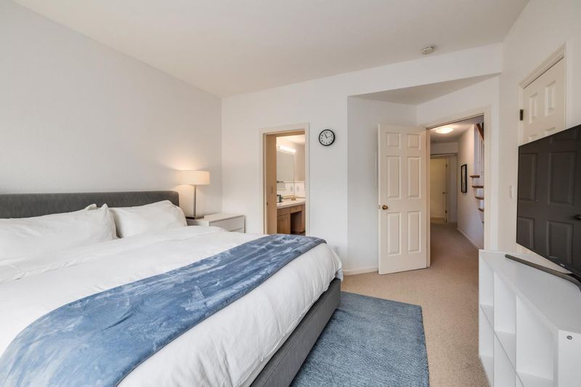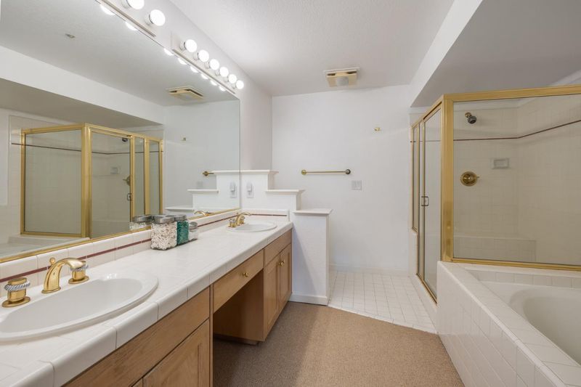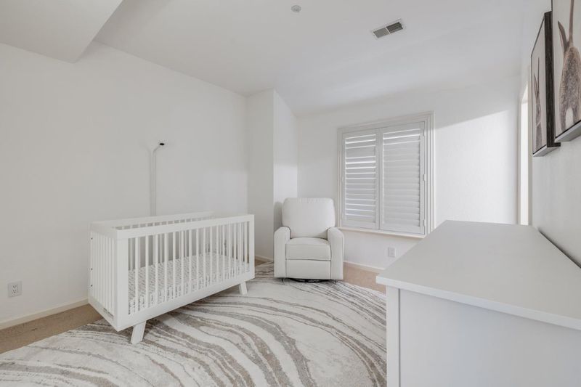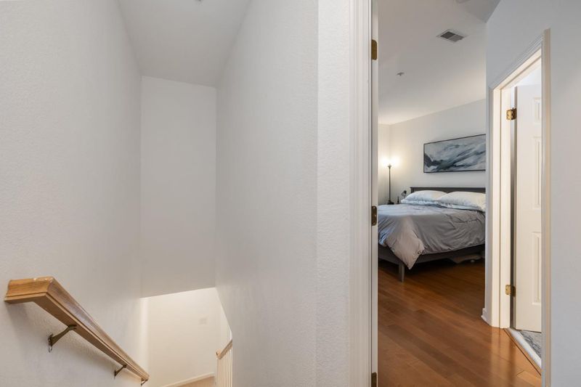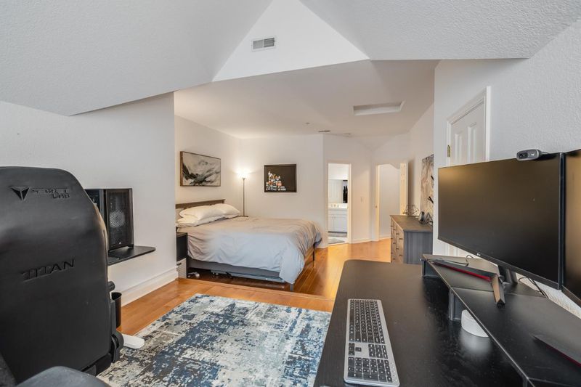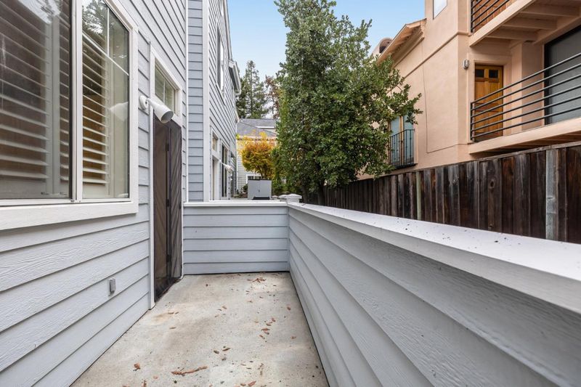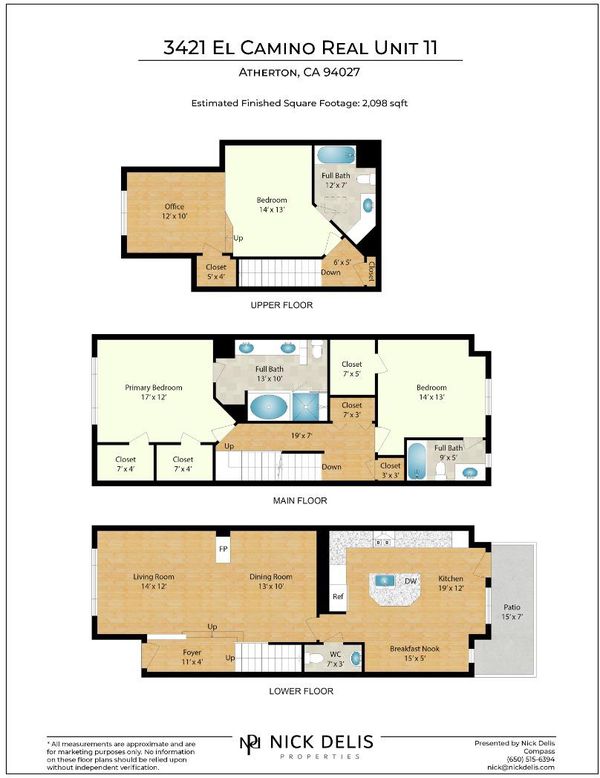
$1,388,000
2,072
SQ FT
$670
SQ/FT
3421 El Camino Real, #11
@ Loyola - 311 - County Area / Fair Oaks Ave, Menlo Park
- 3 Bed
- 4 (3/1) Bath
- 2 Park
- 2,072 sqft
- MENLO PARK
-

Atherton seldom presents a residence of such remarkable scale paired with a price point this compelling. Sequestered at the private rear of the gated and prestigious Atherton Place enclave, this finely appointed 3BR/3.5BA home was architected to evoke the natural function, flow, and livability of a true single-family residence. Natural light pours through expansive picture windows, illuminating an on-trend floor plan with approximately 2,072 SF of elevated living. Lofted ceilings, hardwood floors, and crisp white walls establish a timeless aesthetic as the living and dining areas merge into a generous great room anchored by a modern two-way fireplace. Just beyond, an inviting eat-in chefs kitchen offers quartz countertops, stainless-steel appliances, an oversized island with breakfast seating, and abundant cabinetry. Upstairs, the primary suite includes a walk-in closet, dual vanities, a sunken tub, and an oversized shower, while a secondary ensuite bedroom and laundry add convenience. Rising to the top level, a private bedroom suite pairs with an adjoining office, creating a flexible and secluded space. Completing this distinguished offering are a main-level half bath, an exclusive deck, two secure parking spaces, and additional storage in an exceptionally coveted location.
- Days on Market
- 4 days
- Current Status
- Active
- Original Price
- $1,388,000
- List Price
- $1,388,000
- On Market Date
- Nov 14, 2025
- Property Type
- Condominium
- Area
- 311 - County Area / Fair Oaks Ave
- Zip Code
- 94027
- MLS ID
- ML82027620
- APN
- 112-960-080
- Year Built
- 1991
- Stories in Building
- Unavailable
- Possession
- Unavailable
- Data Source
- MLSL
- Origin MLS System
- MLSListings, Inc.
Sequoia District Adult Education
Public n/a Adult Education
Students: 2 Distance: 0.4mi
Garfield Elementary School
Public K-8 Elementary
Students: 533 Distance: 0.5mi
Wherry Academy
Private K-12 Combined Elementary And Secondary, Coed
Students: 16 Distance: 0.6mi
Seaport Academy
Private K-12
Students: 7 Distance: 0.6mi
Everest Public High
Charter 9-12
Students: 407 Distance: 0.6mi
Holy Family School Of St. Francis Center
Private K-6 Preschool Early Childhood Center, Elementary, Religious, Coed
Students: 27 Distance: 0.7mi
- Bed
- 3
- Bath
- 4 (3/1)
- Double Sinks, Skylight, Tile, Tub in Primary Bedroom, Half on Ground Floor, Showers over Tubs - 2+, Primary - Oversized Tub, Primary - Stall Shower(s)
- Parking
- 2
- Common Parking Area, Gate / Door Opener, Underground Parking
- SQ FT
- 2,072
- SQ FT Source
- Unavailable
- Kitchen
- 220 Volt Outlet, Island with Sink, Cooktop - Gas, Oven Range - Built-In, Refrigerator
- Cooling
- None
- Dining Room
- Formal Dining Room
- Disclosures
- NHDS Report
- Family Room
- No Family Room
- Flooring
- Tile, Carpet, Hardwood
- Foundation
- Concrete Slab
- Fire Place
- Dual See Thru
- Heating
- Forced Air, Gas
- Laundry
- Washer / Dryer
- * Fee
- $696
- Name
- Atherton Place
- *Fee includes
- Common Area Electricity, Garbage, Landscaping / Gardening, Maintenance - Common Area, Maintenance - Exterior, Management Fee, and Reserves
MLS and other Information regarding properties for sale as shown in Theo have been obtained from various sources such as sellers, public records, agents and other third parties. This information may relate to the condition of the property, permitted or unpermitted uses, zoning, square footage, lot size/acreage or other matters affecting value or desirability. Unless otherwise indicated in writing, neither brokers, agents nor Theo have verified, or will verify, such information. If any such information is important to buyer in determining whether to buy, the price to pay or intended use of the property, buyer is urged to conduct their own investigation with qualified professionals, satisfy themselves with respect to that information, and to rely solely on the results of that investigation.
School data provided by GreatSchools. School service boundaries are intended to be used as reference only. To verify enrollment eligibility for a property, contact the school directly.
