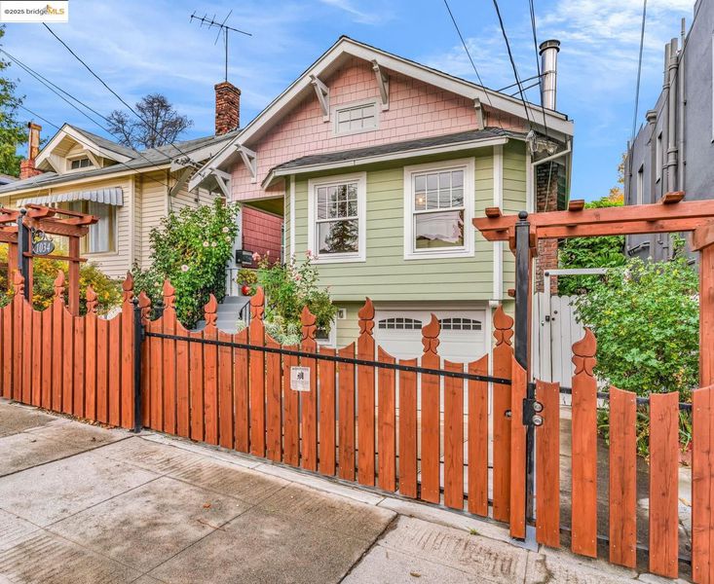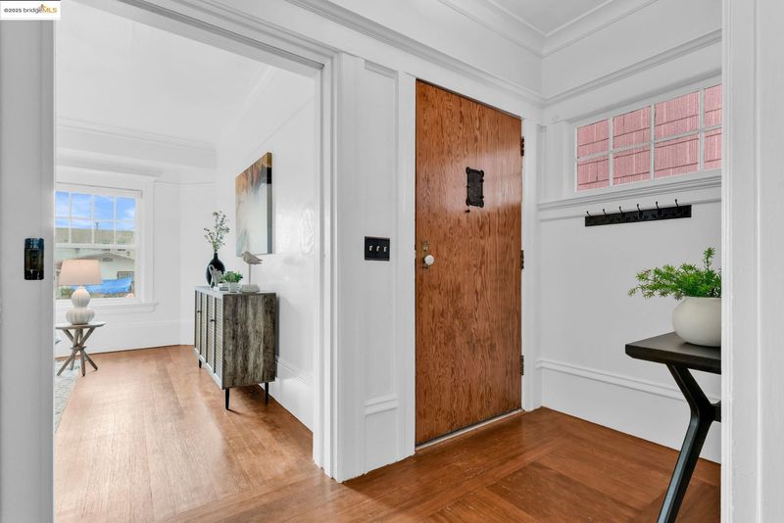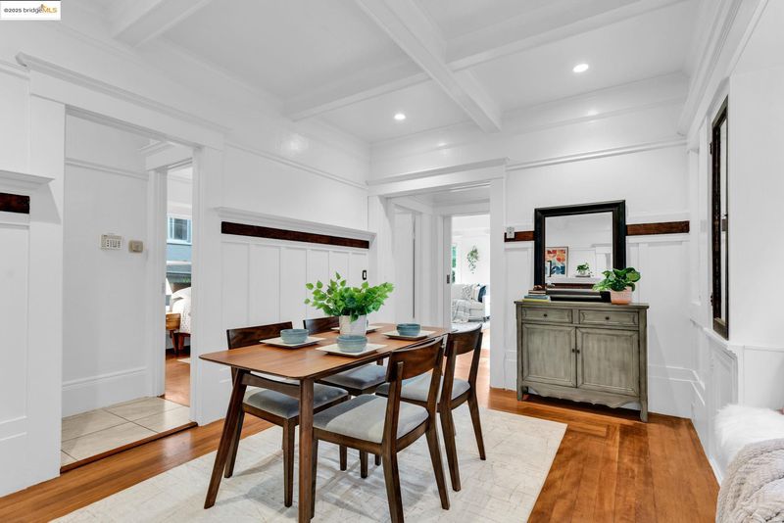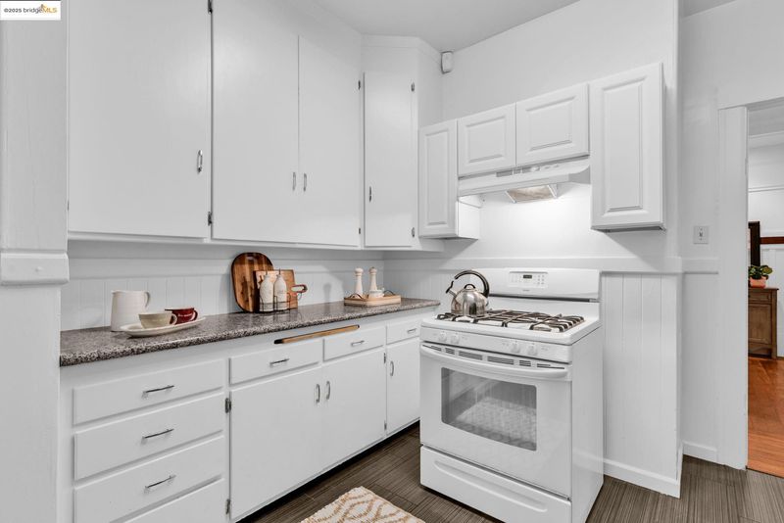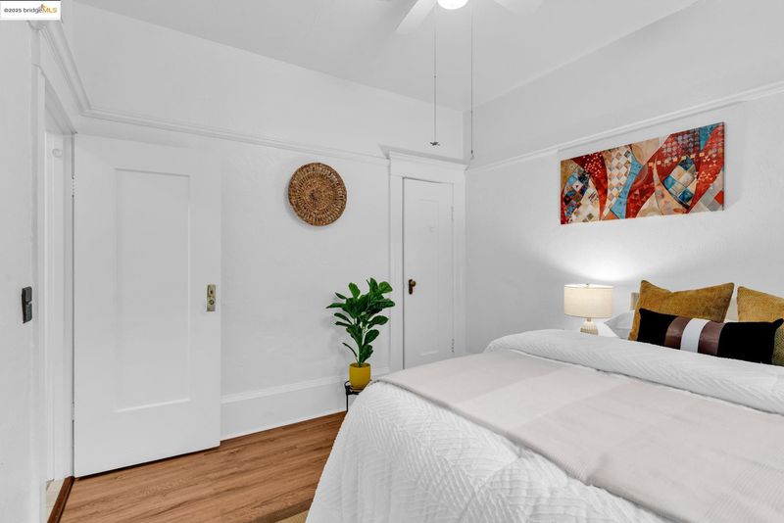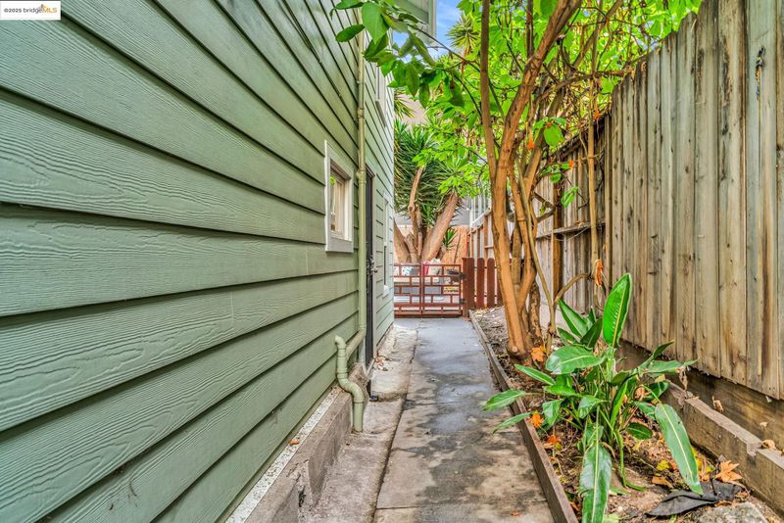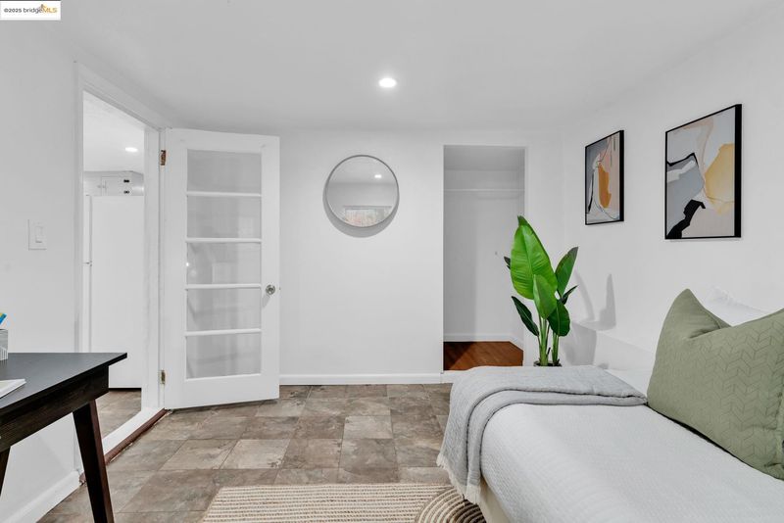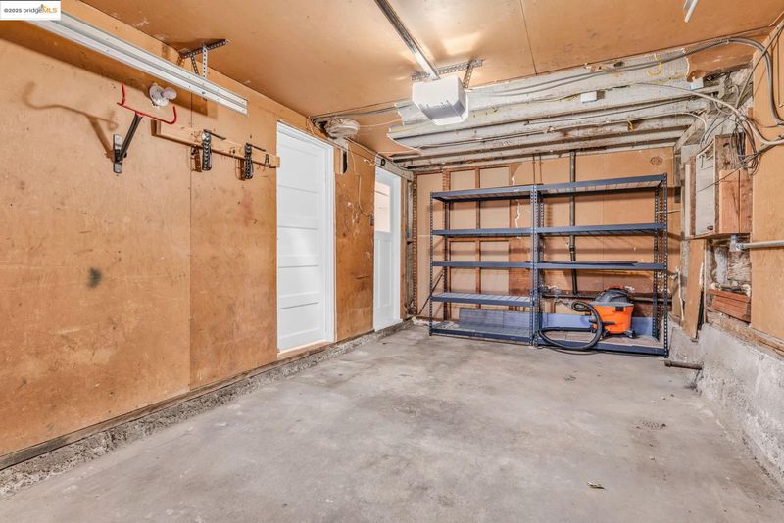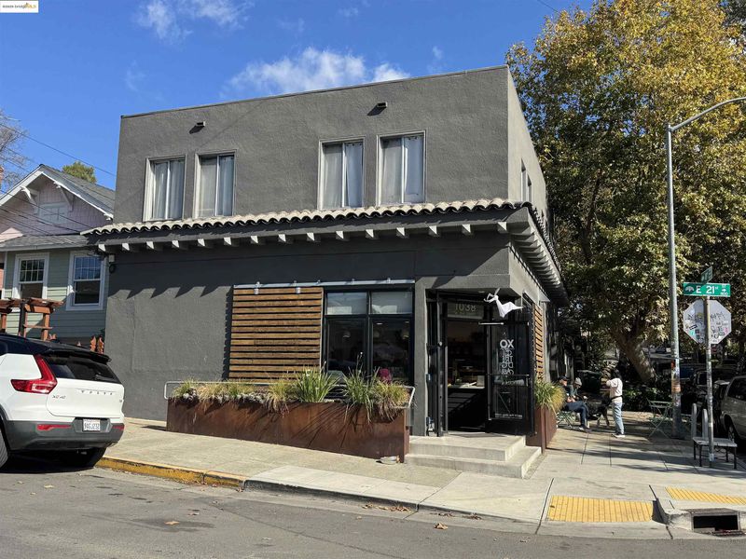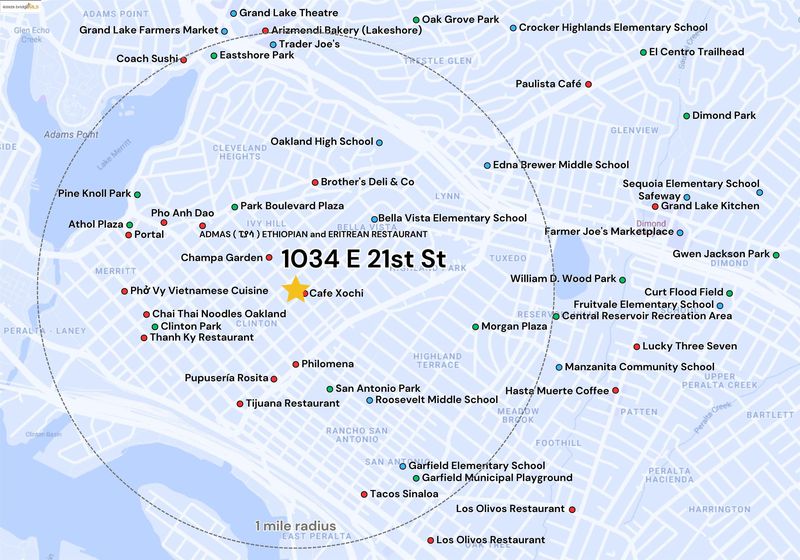
$748,000
1,513
SQ FT
$494
SQ/FT
1034 E 21St St
@ 10th Ave - Clinton, Oakland
- 2 Bed
- 2 Bath
- 1 Park
- 1,513 sqft
- Oakland
-

-
Sun Nov 23, 2:00 pm - 4:00 pm
Charming Craftsman in Oakland’s vibrant Clinton neighborhood! This timeless 2+ Bedrooms / 2 bath home blends classic character with modern updates. Enjoy beautiful wood floors, a light-filled living room with decorative fireplace, and a formal dining room featuring box-beam ceilings and elegant wainscoting. A large kitchen boasts granite countertops, stainless steel appliances, and tiled floor. Stylish updated bathrooms feature subway tile and clawfoot tubs. The main level has 2 bedrooms and 1 bath.
Charming Craftsman in Oakland’s vibrant Clinton neighborhood! This timeless 2+ Bedrooms / 2 bath home blends classic character with modern updates. Enjoy beautiful wood floors, a light-filled living room with decorative fireplace, and a formal dining room featuring box-beam ceilings and elegant wainscoting. A large kitchen boasts granite countertops, stainless steel appliances, and tiled floor. Stylish updated bathrooms feature subway tile and clawfoot tubs. The main level has 2 bedrooms and 1 bath. The finished downstairs space, complete with a separate entrance bath and kitchen, is ideal for artists, makers, home office, guests, multigenerational living—the possibilities are endless. Tons of bonus / storage space! Outside, enjoy a backyard with large raised garden beds and space to entertain. Right next door to Café Xochi with great coffee and food and close to Champa Garden, Lake Merritt, and the Grand Lake and Lakeshore districts, with easy access to transit and freeways. Work at home or at the cafe! Super convenient. Attached garage plus gated off-street parking. Roof done (2016), Hardi board siding, 100 amp electrical, laundry room w washer/dryer, sewer compliant ++ 83 Walkscore! A true neighborhood gem with heart and character~
- Current Status
- Active
- Original Price
- $748,000
- List Price
- $748,000
- On Market Date
- Nov 6, 2025
- Property Type
- Detached
- D/N/S
- Clinton
- Zip Code
- 94606
- MLS ID
- 41116835
- APN
- 2128412
- Year Built
- 1911
- Stories in Building
- 1
- Possession
- Close Of Escrow
- Data Source
- MAXEBRDI
- Origin MLS System
- Bridge AOR
Franklin Elementary School
Public K-5 Elementary
Students: 653 Distance: 0.4mi
Bella Vista Elementary School
Public K-5 Elementary, Coed
Students: 469 Distance: 0.4mi
St. Anthony School
Private K-8 Elementary, Religious, Coed
Students: 206 Distance: 0.4mi
Roosevelt Middle School
Public 6-8 Middle
Students: 568 Distance: 0.5mi
Neighborhood Centers Adult Education
Public n/a Adult Education
Students: NA Distance: 0.5mi
Cleveland Elementary School
Public K-5 Elementary
Students: 404 Distance: 0.6mi
- Bed
- 2
- Bath
- 2
- Parking
- 1
- Attached, Off Street, Workshop in Garage, Garage Door Opener
- SQ FT
- 1,513
- SQ FT Source
- Public Records
- Lot SQ FT
- 3,000.0
- Lot Acres
- 0.07 Acres
- Pool Info
- None
- Kitchen
- Dishwasher, Gas Range, Refrigerator, Stone Counters, Gas Range/Cooktop
- Cooling
- None
- Disclosures
- Disclosure Package Avail
- Entry Level
- Exterior Details
- Back Yard, Garden/Play, Side Yard, Storage, Garden
- Flooring
- Tile, Wood
- Foundation
- Fire Place
- Decorative, Living Room
- Heating
- Baseboard
- Laundry
- Dryer, Washer
- Main Level
- Other
- Possession
- Close Of Escrow
- Architectural Style
- Craftsman
- Construction Status
- Existing
- Additional Miscellaneous Features
- Back Yard, Garden/Play, Side Yard, Storage, Garden
- Location
- Level
- Roof
- Composition Shingles
- Water and Sewer
- Public
- Fee
- Unavailable
MLS and other Information regarding properties for sale as shown in Theo have been obtained from various sources such as sellers, public records, agents and other third parties. This information may relate to the condition of the property, permitted or unpermitted uses, zoning, square footage, lot size/acreage or other matters affecting value or desirability. Unless otherwise indicated in writing, neither brokers, agents nor Theo have verified, or will verify, such information. If any such information is important to buyer in determining whether to buy, the price to pay or intended use of the property, buyer is urged to conduct their own investigation with qualified professionals, satisfy themselves with respect to that information, and to rely solely on the results of that investigation.
School data provided by GreatSchools. School service boundaries are intended to be used as reference only. To verify enrollment eligibility for a property, contact the school directly.
