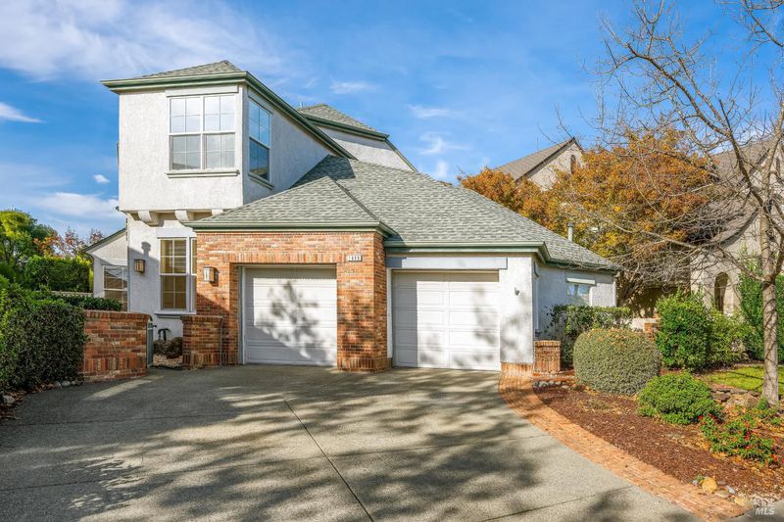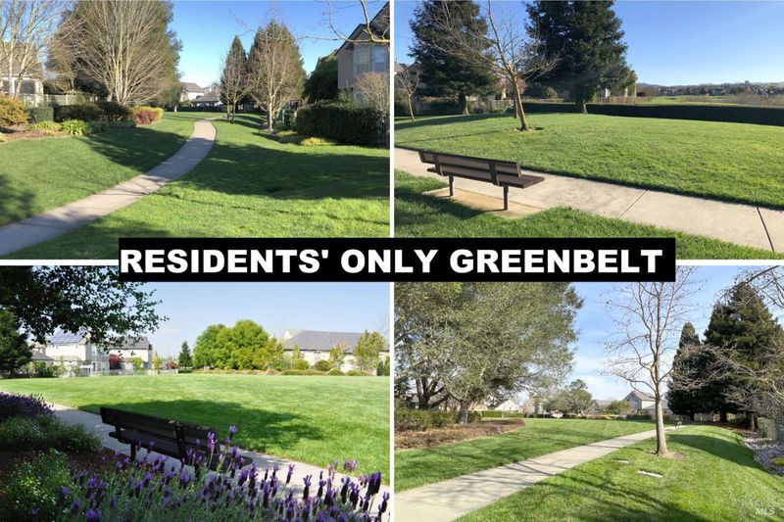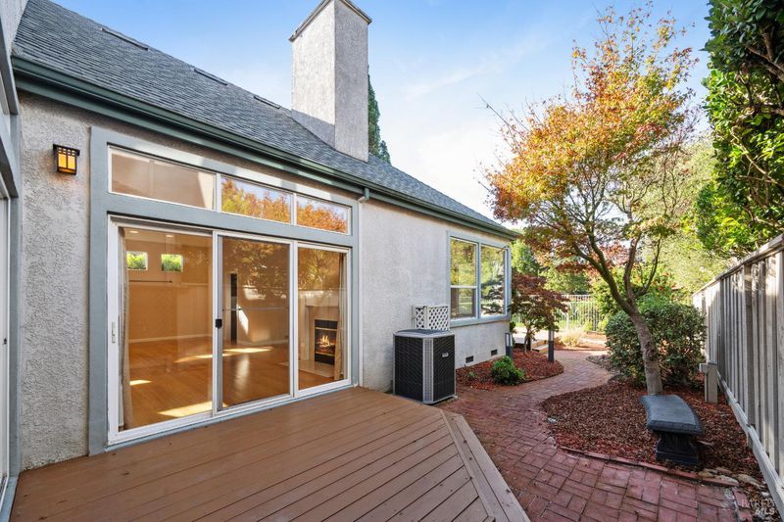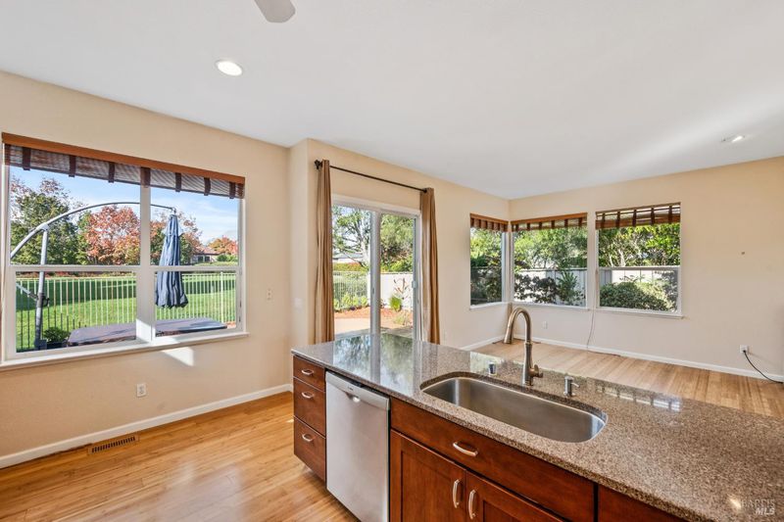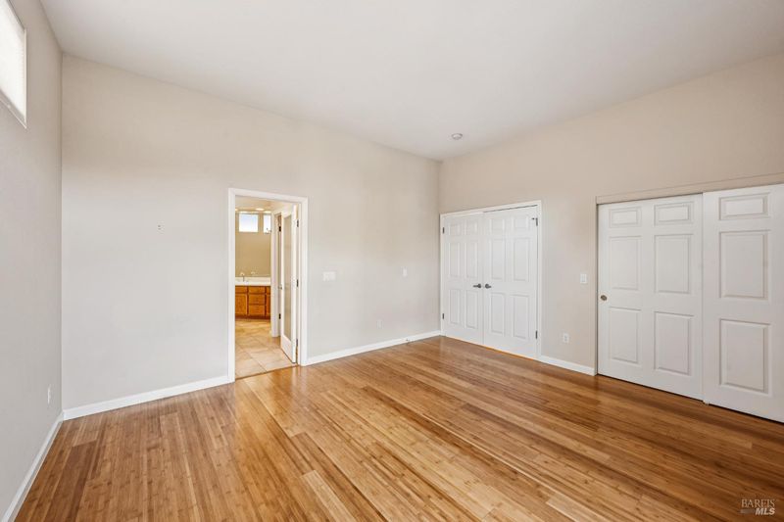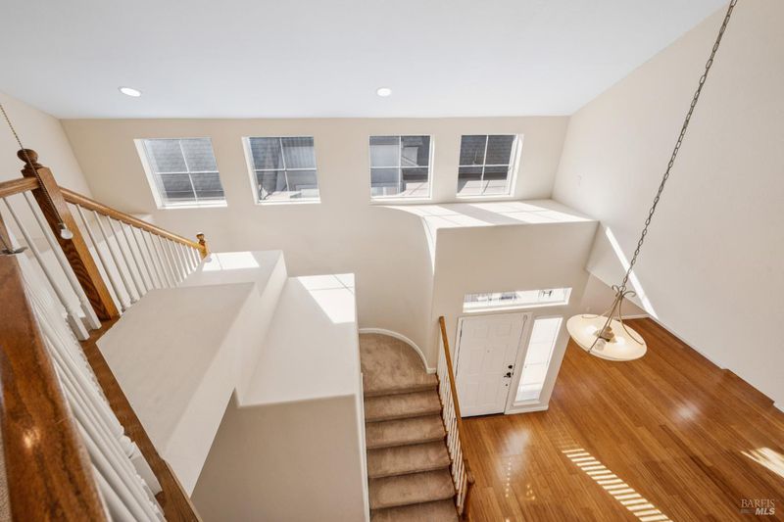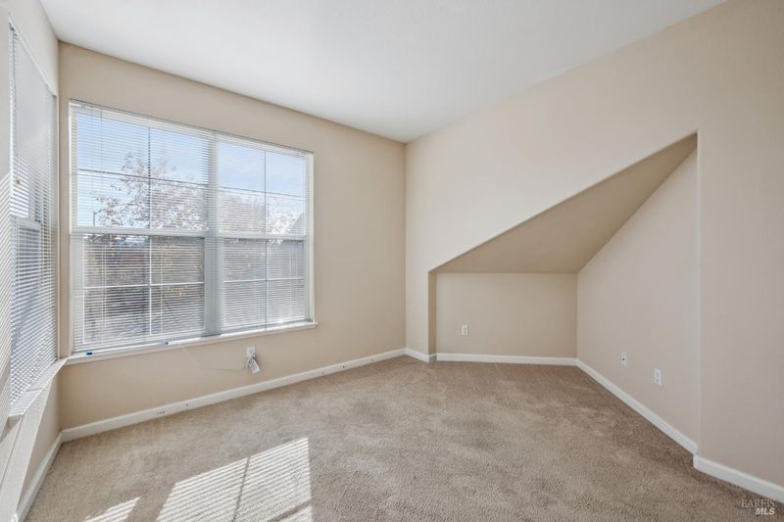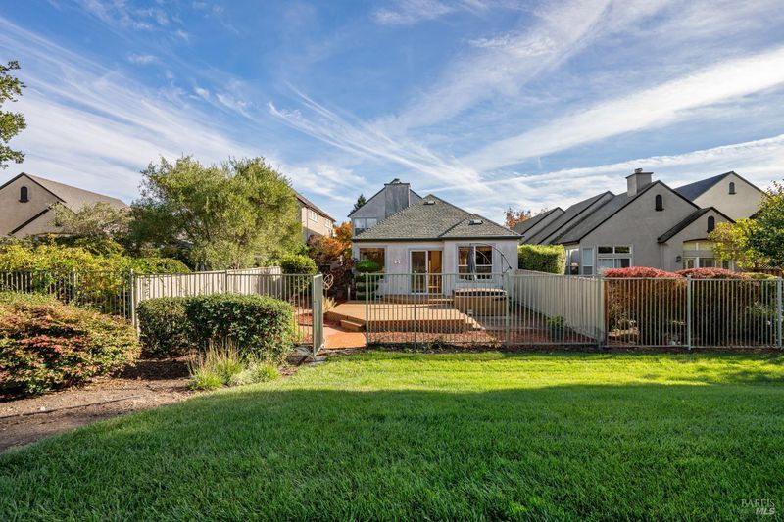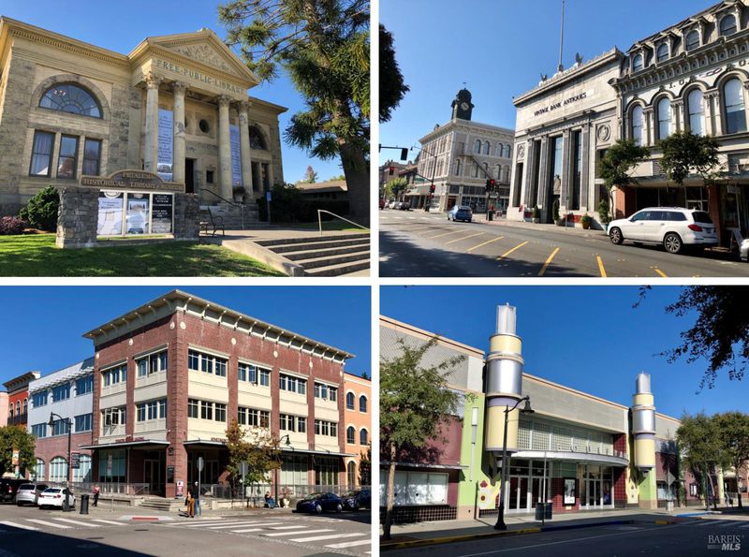
$1,175,000
2,330
SQ FT
$504
SQ/FT
1889 Falcon Ridge Drive
@ Makena Court - Petaluma East, Petaluma
- 4 Bed
- 3 Bath
- 4 Park
- 2,330 sqft
- Petaluma
-

Built in 1998 by the award-winning builder Christopherson Homes, this popular 2,330 square foot Dickson floor plan functions like that of a single level with the primary suite, 2nd bedroom and full bath downstairs ~ and 2 bedrooms and a full bath upstairs. Soaring 10-foot ceilings and abundant windows fill the entire home with natural light. A newer custom kitchen showcases beautiful cabinetry with pull-out shelving and under and over cabinet (indirect) lighting, quartz slab counters and stainless steel appliances. Additional highlights include extensive bamboo flooring downstairs * New roof installed in late 2021 * Updated Furnace, Air Conditioner and Water Heater in 2017. The rear yard's multi-tiered deck (overlooking the well-manicured residents' only greenbelt) is perfect for outdoor entertaining - with a relaxing hot tub to enjoy at the end of the day.
- Days on Market
- 6 days
- Current Status
- Active
- Original Price
- $1,175,000
- List Price
- $1,175,000
- On Market Date
- Nov 13, 2025
- Property Type
- Single Family Residence
- Area
- Petaluma East
- Zip Code
- 94954
- MLS ID
- 325097337
- APN
- 017-402-065-000
- Year Built
- 1998
- Stories in Building
- Unavailable
- Possession
- Close Of Escrow
- Data Source
- BAREIS
- Origin MLS System
American Muslim Academy
Private K-11 Religious, Coed
Students: NA Distance: 0.4mi
Harvest Christian School Private Satellite Program
Private K-12
Students: 27 Distance: 0.8mi
Harvest Christian School
Private K-8 Elementary, Religious, Nonprofit
Students: 140 Distance: 0.8mi
Casa Grande High School
Public 9-12 Secondary
Students: 1724 Distance: 0.9mi
Sonoma Mountain High (Continuation) School
Public 9-12 Continuation
Students: 31 Distance: 0.9mi
La Tercera Elementary School
Public K-6 Elementary, Coed
Students: 340 Distance: 1.2mi
- Bed
- 4
- Bath
- 3
- Shower Stall(s), Tile, Walk-In Closet, Window
- Parking
- 4
- Attached, Side-by-Side
- SQ FT
- 2,330
- SQ FT Source
- Assessor Auto-Fill
- Lot SQ FT
- 5,437.0
- Lot Acres
- 0.1248 Acres
- Kitchen
- Breakfast Area, Granite Counter, Kitchen/Family Combo
- Cooling
- Central
- Dining Room
- Dining/Living Combo
- Family Room
- Great Room
- Living Room
- Great Room
- Flooring
- Bamboo, Carpet, Tile
- Foundation
- Concrete Perimeter
- Fire Place
- Gas Log, Living Room
- Heating
- Central, Gas
- Laundry
- Cabinets, Dryer Included, Gas Hook-Up, Ground Floor, Inside Room, Washer Included
- Upper Level
- Bedroom(s), Full Bath(s)
- Main Level
- Bedroom(s), Dining Room, Family Room, Full Bath(s), Garage, Kitchen, Living Room, Primary Bedroom
- Views
- Garden/Greenbelt
- Possession
- Close Of Escrow
- * Fee
- $153
- Name
- Adobe Creek
- Phone
- (707) 285-0600
- *Fee includes
- Common Areas, Management, Road, and Other
MLS and other Information regarding properties for sale as shown in Theo have been obtained from various sources such as sellers, public records, agents and other third parties. This information may relate to the condition of the property, permitted or unpermitted uses, zoning, square footage, lot size/acreage or other matters affecting value or desirability. Unless otherwise indicated in writing, neither brokers, agents nor Theo have verified, or will verify, such information. If any such information is important to buyer in determining whether to buy, the price to pay or intended use of the property, buyer is urged to conduct their own investigation with qualified professionals, satisfy themselves with respect to that information, and to rely solely on the results of that investigation.
School data provided by GreatSchools. School service boundaries are intended to be used as reference only. To verify enrollment eligibility for a property, contact the school directly.
