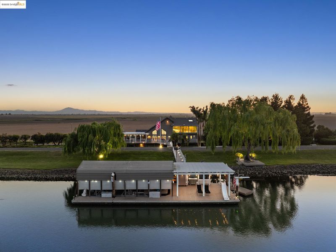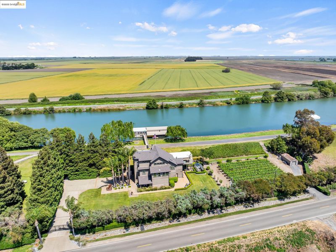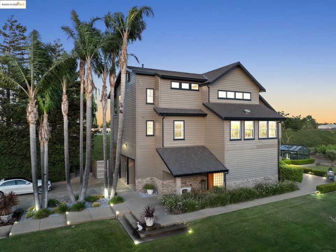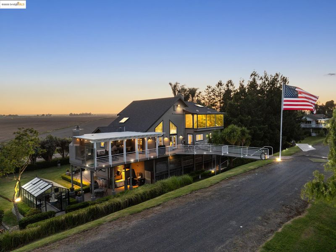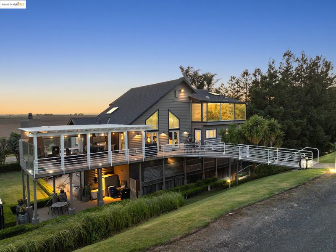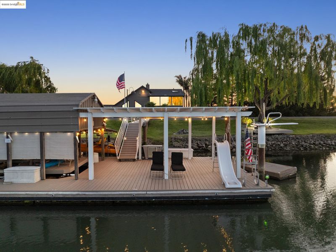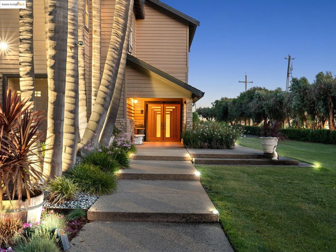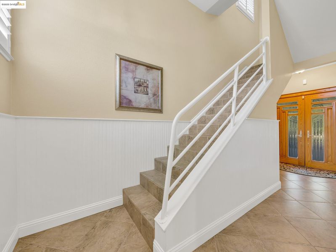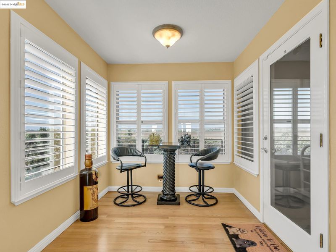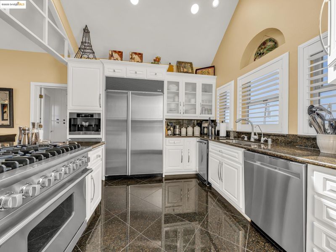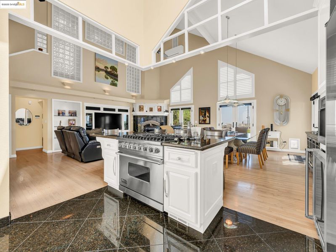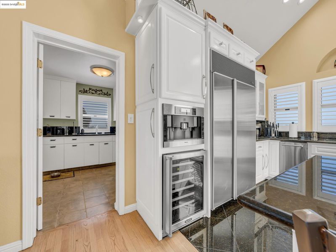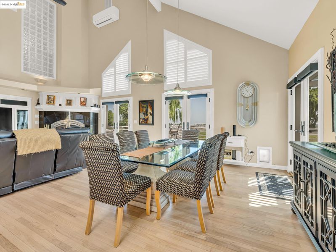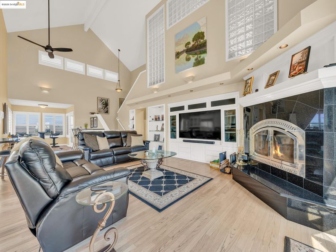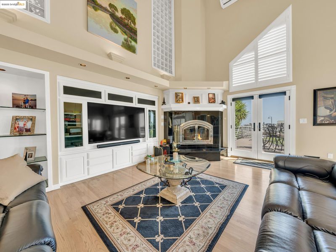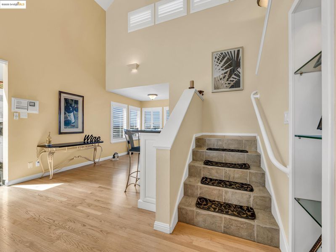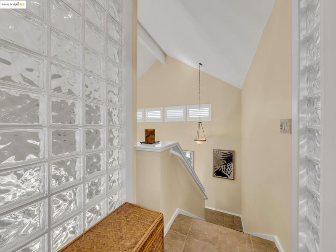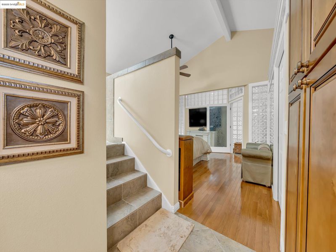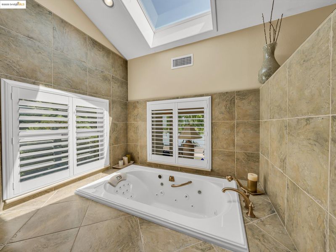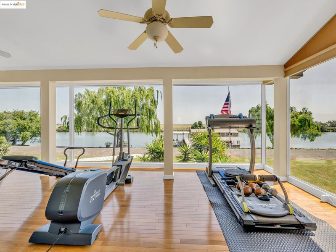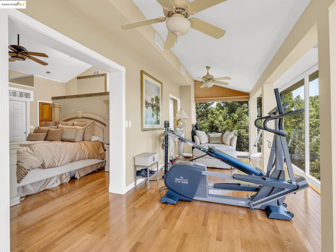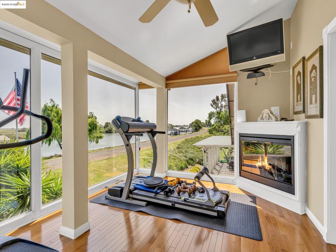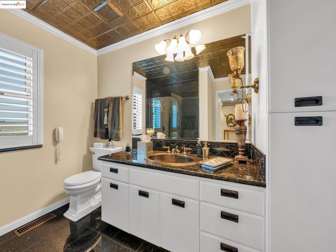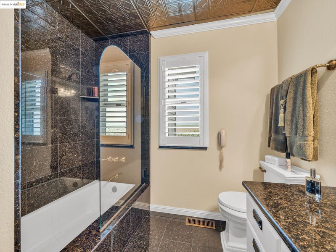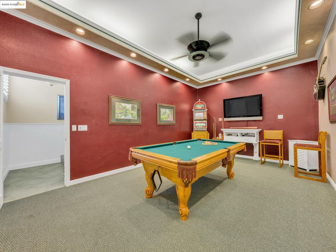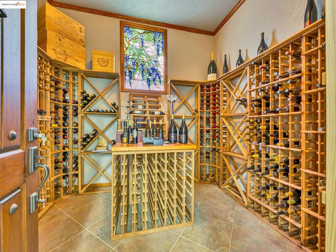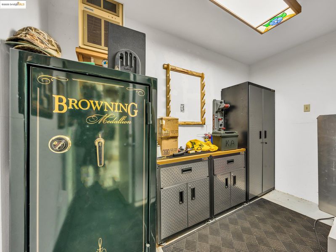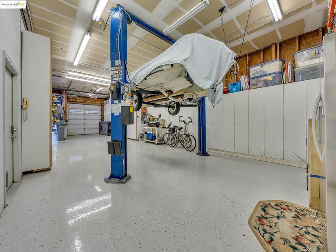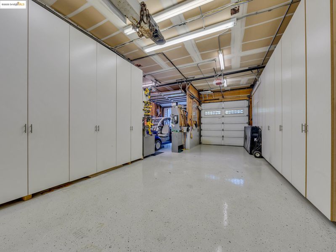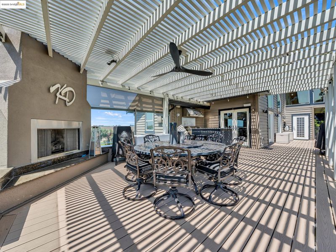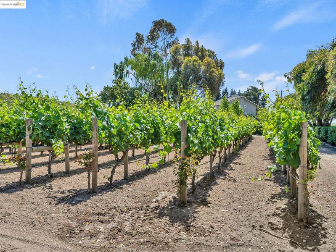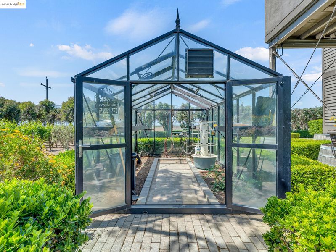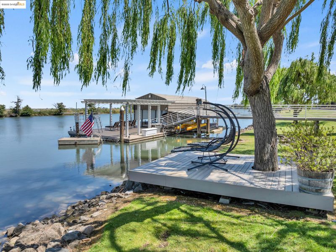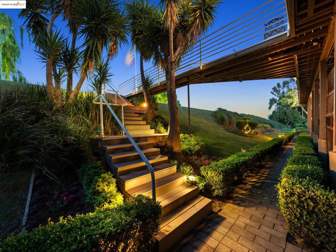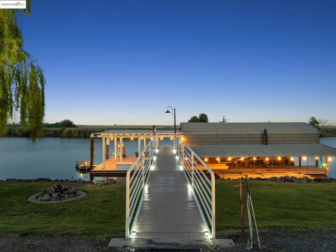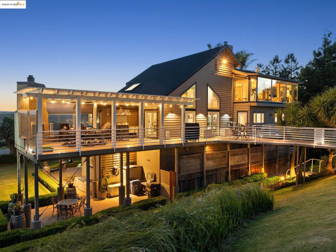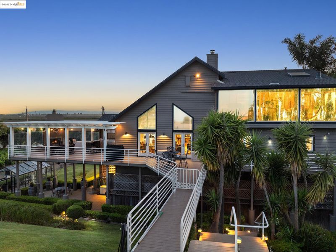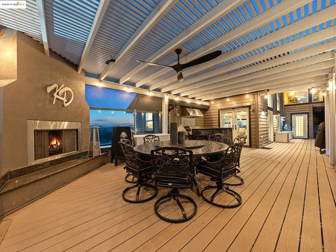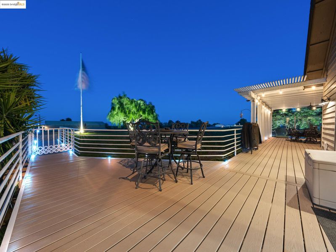
$2,299,000
2,600
SQ FT
$884
SQ/FT
17035 TERMINOUS RD
@ HWY 12 - Other, Isleton
- 3 Bed
- 3 Bath
- 4 Park
- 2,600 sqft
- Isleton
-

Set on 2 private acres of waterfront, this one-of-a-kind Delta estate offers a producing vineyard, greenhouse, and an award-winning orchard — all beautifully maintained. The outdoor spaces are designed for true Delta living, featuring a 75x30 covered Trex dock, hydro-hoist, diving board, jet ski lifts, fire pit, and an impressive outdoor kitchen with a protected Trex deck and fireplace. Inside, the home features 3 spacious bedrooms and 3 full bathrooms. The primary suite includes a dedicated exercise room with a fireplace overlooking the water, along with a spa-style bathroom featuring a dramatic walk-through shower and sunken tub. The gourmet kitchen is thoughtfully designed with high-end finishes and every amenity you’d expect in a home of this caliber. A large laundry/pantry/work room sits conveniently nearby. Vaulted ceilings and an open layout define the living and dining areas, bringing in natural light and showcasing the water views. Additional highlights include a generous game room, wine cellar, ample storage, and an immaculate 4-car garage complete with extensive cabinetry and a car lift. Recent upgrades include a brand-new 25-year roof and a premium 3-stage reverse osmosis system. This is a truly special property — one that offers privacy, lifestyle a must see!!
- Current Status
- Active
- Original Price
- $2,299,000
- List Price
- $2,299,000
- On Market Date
- Nov 2, 2025
- Property Type
- Detached
- D/N/S
- Other
- Zip Code
- 95641
- MLS ID
- 41116508
- APN
- Year Built
- 1990
- Stories in Building
- 3
- Possession
- Close Of Escrow
- Data Source
- MAXEBRDI
- Origin MLS System
- DELTA
Isleton Elementary School
Public K-6 Elementary
Students: 158 Distance: 1.7mi
Riverview Middle School
Public 6-8 Middle
Students: 234 Distance: 5.4mi
Rio Vista High School
Public 9-12 Secondary
Students: 413 Distance: 5.5mi
Wind River High (Adult)
Public n/a Adult Education
Students: NA Distance: 5.5mi
D. H. White Elementary School
Public K-5 Elementary
Students: 348 Distance: 5.5mi
River Delta High/Elementary (Alternative) School
Public K-12 Alternative
Students: 18 Distance: 5.6mi
- Bed
- 3
- Bath
- 3
- Parking
- 4
- Attached
- SQ FT
- 2,600
- SQ FT Source
- Owner
- Lot SQ FT
- 87,120.0
- Lot Acres
- 2.0 Acres
- Pool Info
- Possible Pool Site
- Kitchen
- Gas Range, Microwave, Refrigerator, Stone Counters, Disposal, Gas Range/Cooktop, Kitchen Island, Updated Kitchen
- Cooling
- Ceiling Fan(s), Multi Units
- Disclosures
- None
- Entry Level
- Exterior Details
- Garden/Play, Garden, Yard Space
- Flooring
- Hardwood, Tile, Carpet
- Foundation
- Fire Place
- Family Room, Master Bedroom, See Remarks
- Heating
- MultiUnits
- Laundry
- None
- Main Level
- None
- Views
- Water
- Possession
- Close Of Escrow
- Architectural Style
- Contemporary
- Construction Status
- Existing
- Additional Miscellaneous Features
- Garden/Play, Garden, Yard Space
- Roof
- Composition
- Water and Sewer
- Well
- Fee
- Unavailable
MLS and other Information regarding properties for sale as shown in Theo have been obtained from various sources such as sellers, public records, agents and other third parties. This information may relate to the condition of the property, permitted or unpermitted uses, zoning, square footage, lot size/acreage or other matters affecting value or desirability. Unless otherwise indicated in writing, neither brokers, agents nor Theo have verified, or will verify, such information. If any such information is important to buyer in determining whether to buy, the price to pay or intended use of the property, buyer is urged to conduct their own investigation with qualified professionals, satisfy themselves with respect to that information, and to rely solely on the results of that investigation.
School data provided by GreatSchools. School service boundaries are intended to be used as reference only. To verify enrollment eligibility for a property, contact the school directly.
