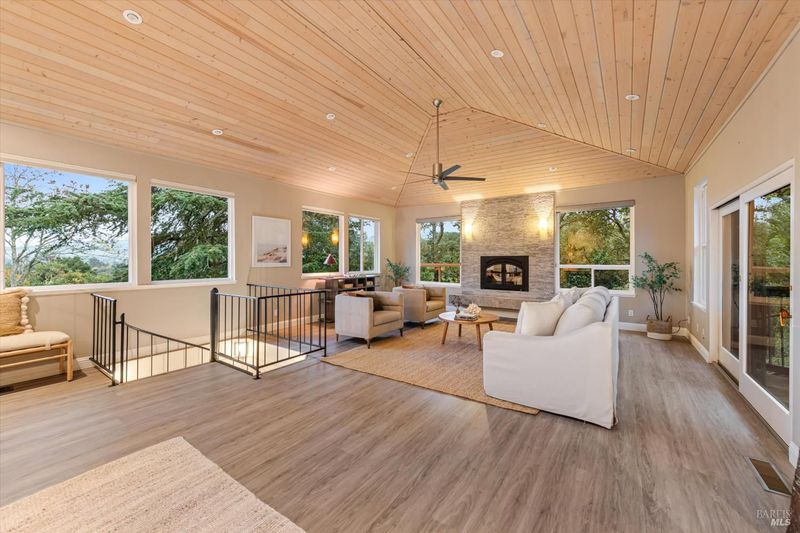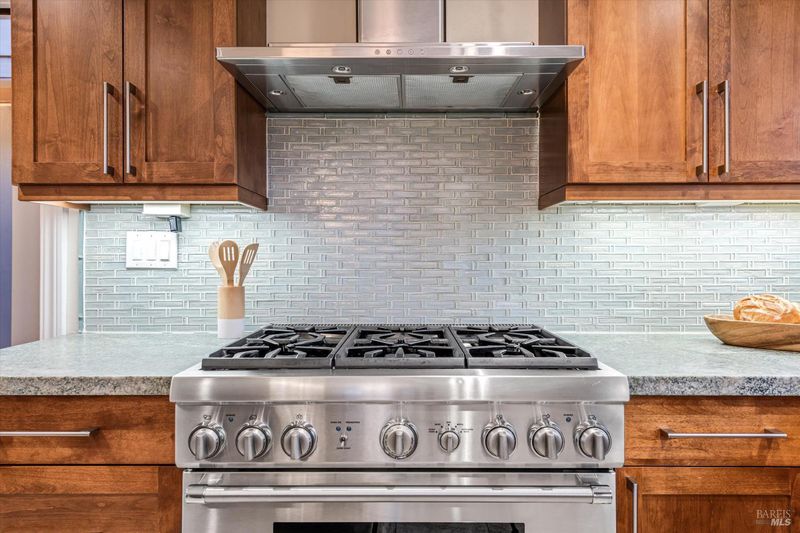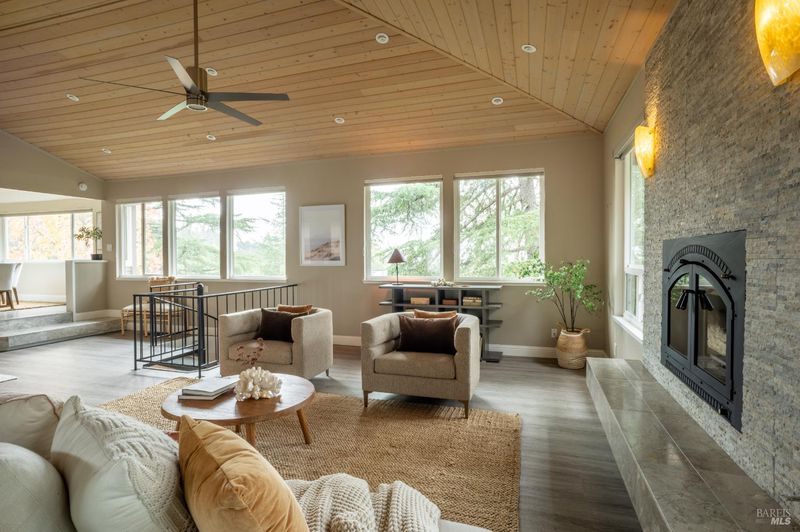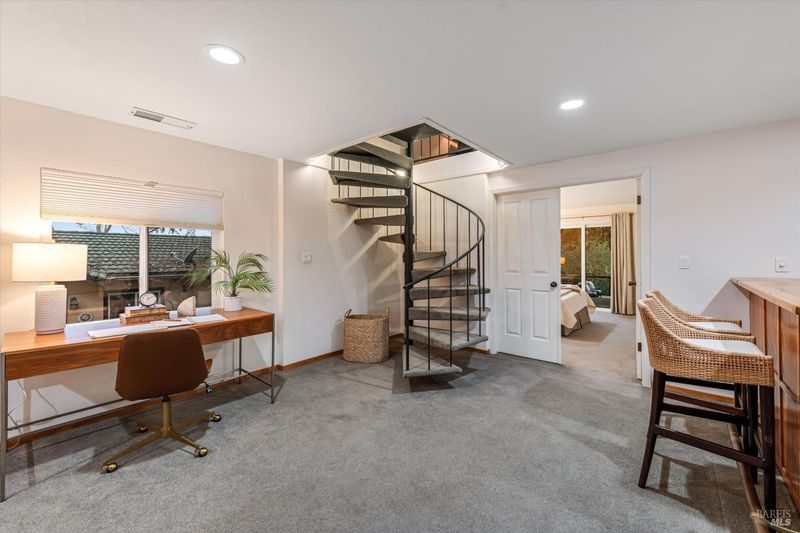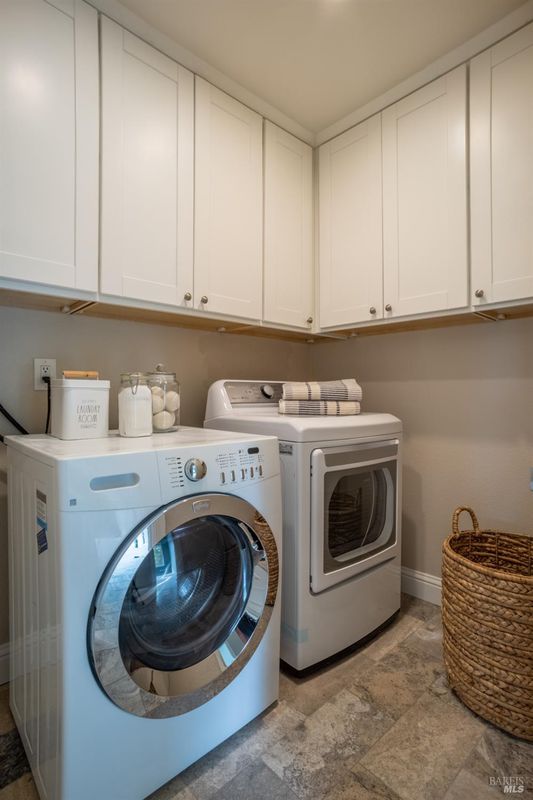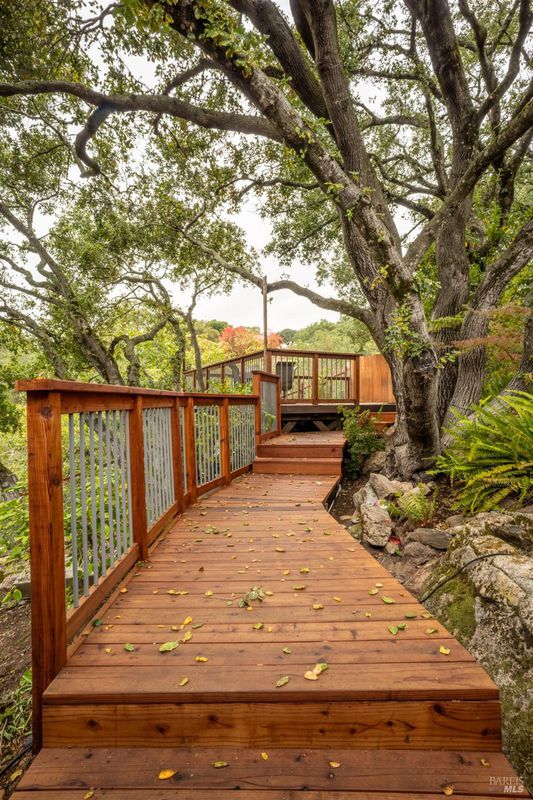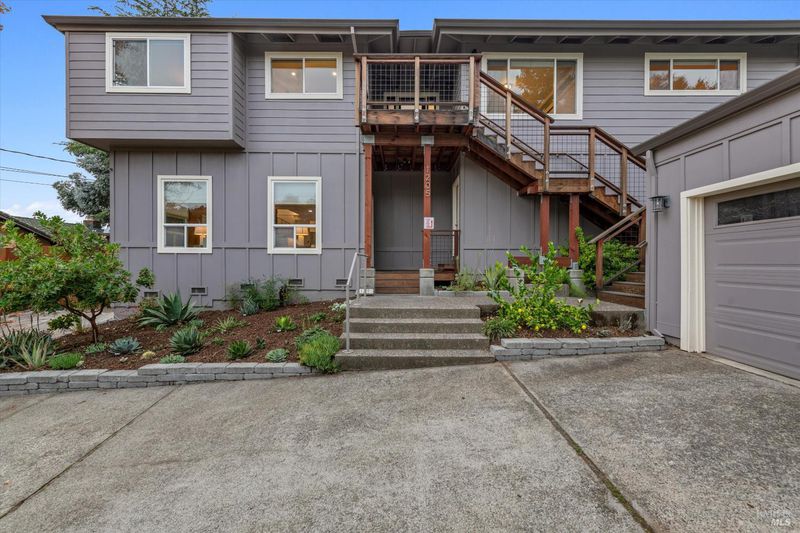
$1,349,000
2,930
SQ FT
$460
SQ/FT
1205 Calle Del Arroyo Road
@ Central Avenue - Sonoma
- 4 Bed
- 4 (3/1) Bath
- 5 Park
- 2,930 sqft
- Sonoma
-

-
Sun Nov 23, 2:00 pm - 5:00 pm
Harmoniously set on .26 acres in Sonoma Valley's oak-studded hills, this meticulously reimagined 2,930 sq ft retreat offers privacy with sweeping Sonoma Mountain views. The reverse floor plan maximizes vistas from main living spaces, featuring a remodeled kitchen with granite counters, wood cabinetry, travertine flooring, and stainless steel appliances. Step outside to expansive hardwood decking amongst the treetops—an elevated stage for memorable gatherings. Four bedrooms and four baths provide spacious accommodations, each with unique views. The lower level features an additional living area and bar, creating a speakeasy-style entertaining area, plus a separate cedar sauna. Recent updates include newer roof, solar panels, HVAC, marble fireplace, custom kitchen and baths, ipe decking, and tongue-and-groove wood ceilings. The thoughtful layout offers potential for a private lower-level suite. A detached two-car garage with space for storage. Located in a walkable area close to renowned restaurants, wineries, farmers market, and wonderful neighbors.
Harmoniously set on .26 acres in Sonoma Valley's oak-studded hills, this meticulously updated 2,930 sq ft retreat offers privacy with sweeping Sonoma Mountain views. The reverse floor plan maximizes vistas from main living spaces, featuring a remodeled kitchen with granite counters, wood cabinetry, travertine flooring, and stainless steel appliances. Step outside to expansive hardwood decking amongst the treetopsan elevated stage for memorable gatherings. Four bedrooms and four baths provide spacious accommodations, each with unique views. The lower level features an additional living area and bar, creating a speakeasy-style entertaining area, plus a separate cedar sauna. Recent updates include newer roof, solar panels, HVAC, marble fireplace, custom kitchen and baths, ipe decking, and tongue-and-groove wood ceilings. The thoughtful layout offers potential for a private lower-level suite. A detached two-car garage with space for storage. Located in a walkable area close to renowned restaurants, wineries, farmers market, and wonderful neighbors.
- Days on Market
- 4 days
- Current Status
- Active
- Original Price
- $1,349,000
- List Price
- $1,349,000
- On Market Date
- Nov 14, 2025
- Property Type
- Single Family Residence
- Area
- Sonoma
- Zip Code
- 95476
- MLS ID
- 325098658
- APN
- 056-582-004-000
- Year Built
- 1977
- Stories in Building
- Unavailable
- Possession
- Close Of Escrow
- Data Source
- BAREIS
- Origin MLS System
Flowery Elementary School
Public K-5 Elementary
Students: 339 Distance: 0.5mi
New Song School
Private 1-12 Combined Elementary And Secondary, Religious, Coed
Students: 22 Distance: 0.6mi
Sonoma Charter School
Charter K-8 Elementary
Students: 205 Distance: 0.8mi
El Verano Elementary School
Public K-5 Elementary
Students: 372 Distance: 0.8mi
Woodland Star Charter School
Charter K-8 Elementary, Coed
Students: 251 Distance: 1.3mi
Altimira Middle School
Public 6-8 Middle
Students: 468 Distance: 1.3mi
- Bed
- 4
- Bath
- 4 (3/1)
- Shower Stall(s), Stone, Tile
- Parking
- 5
- Detached
- SQ FT
- 2,930
- SQ FT Source
- Assessor Agent-Fill
- Lot SQ FT
- 11,252.0
- Lot Acres
- 0.2583 Acres
- Kitchen
- Granite Counter, Island
- Cooling
- Ceiling Fan(s), Central, Whole House Fan
- Dining Room
- Space in Kitchen
- Living Room
- Cathedral/Vaulted, Deck Attached, Great Room
- Flooring
- Carpet, Stone, Tile
- Foundation
- Concrete Perimeter
- Fire Place
- Wood Burning
- Heating
- Central, Fireplace(s)
- Laundry
- Dryer Included, Electric, Laundry Closet, Washer Included
- Upper Level
- Bedroom(s), Dining Room, Full Bath(s), Kitchen, Living Room, Primary Bedroom
- Main Level
- Bedroom(s), Full Bath(s), Garage, Retreat, Street Entrance
- Views
- Hills, Mountains, Valley, Woods
- Possession
- Close Of Escrow
- Architectural Style
- Traditional
- Fee
- $0
MLS and other Information regarding properties for sale as shown in Theo have been obtained from various sources such as sellers, public records, agents and other third parties. This information may relate to the condition of the property, permitted or unpermitted uses, zoning, square footage, lot size/acreage or other matters affecting value or desirability. Unless otherwise indicated in writing, neither brokers, agents nor Theo have verified, or will verify, such information. If any such information is important to buyer in determining whether to buy, the price to pay or intended use of the property, buyer is urged to conduct their own investigation with qualified professionals, satisfy themselves with respect to that information, and to rely solely on the results of that investigation.
School data provided by GreatSchools. School service boundaries are intended to be used as reference only. To verify enrollment eligibility for a property, contact the school directly.
