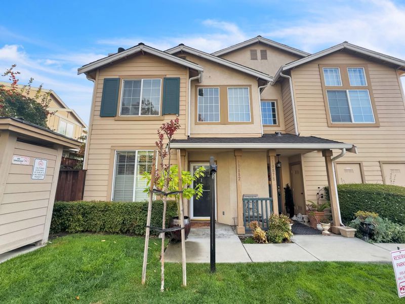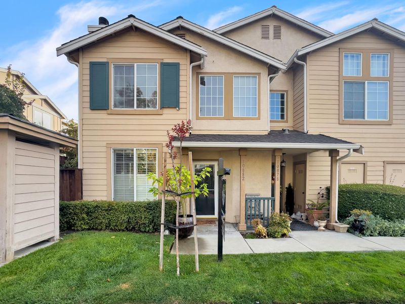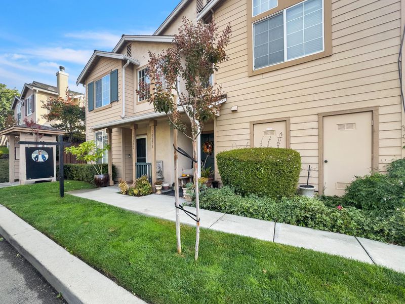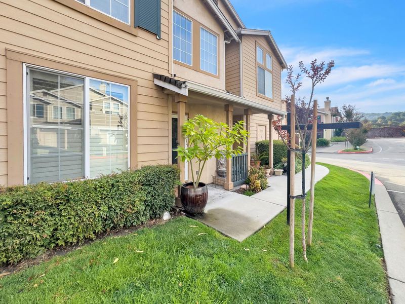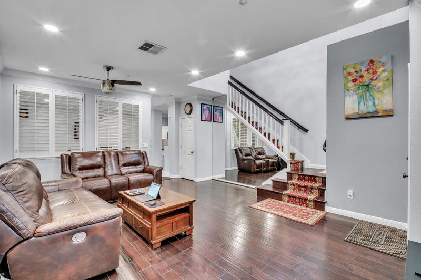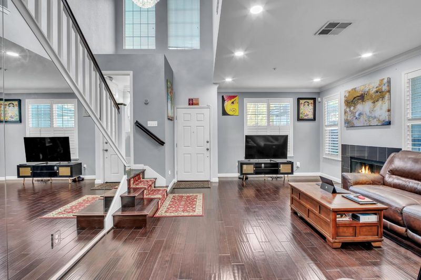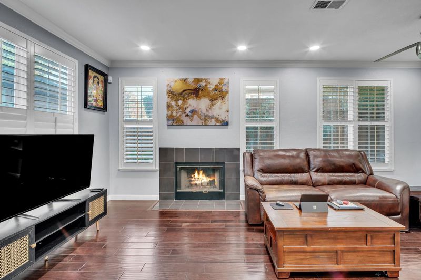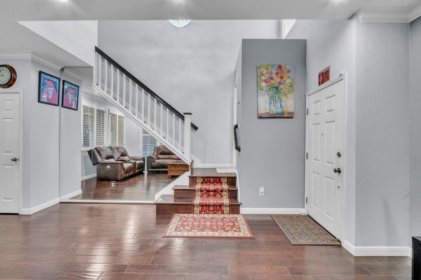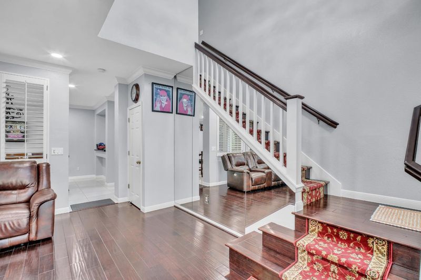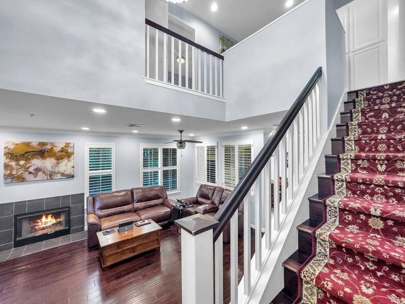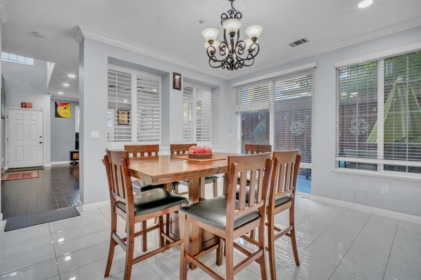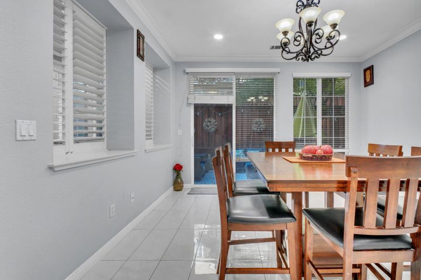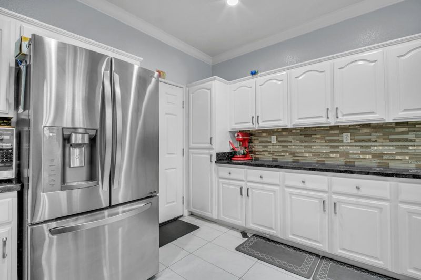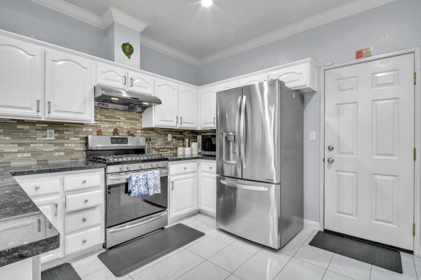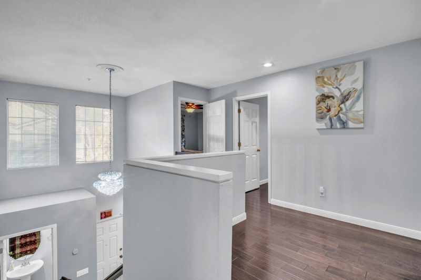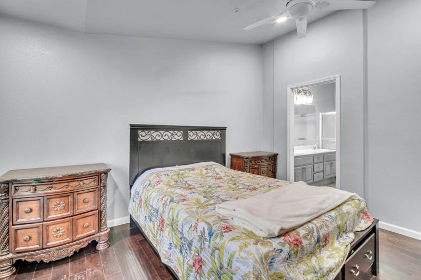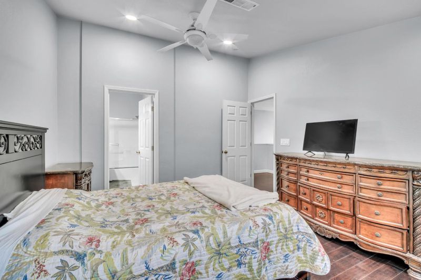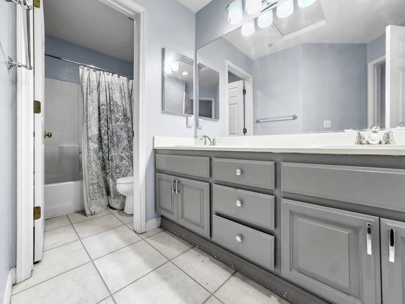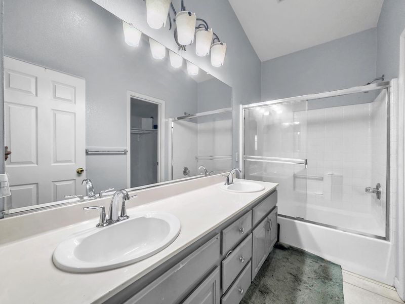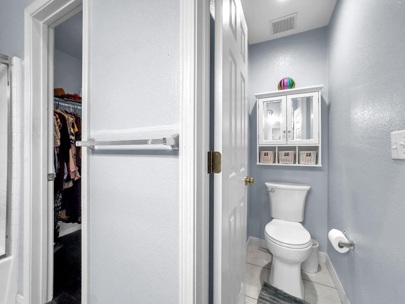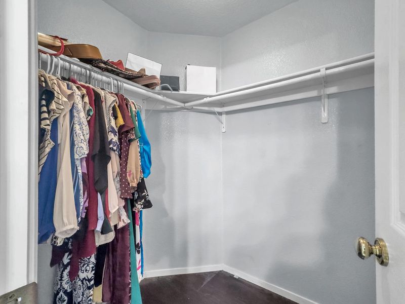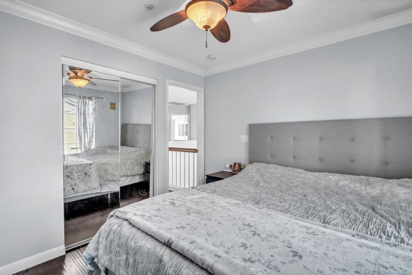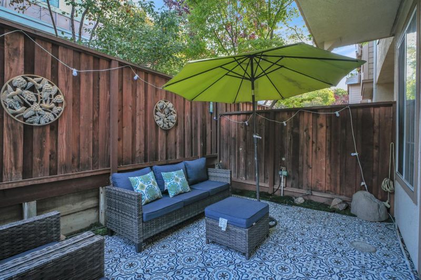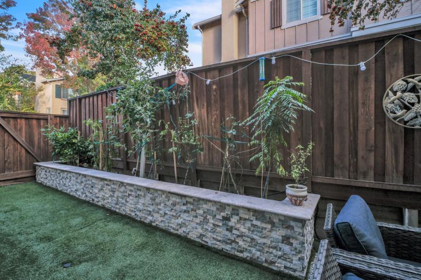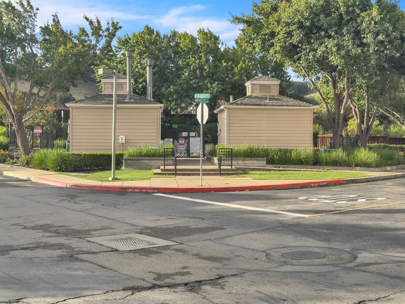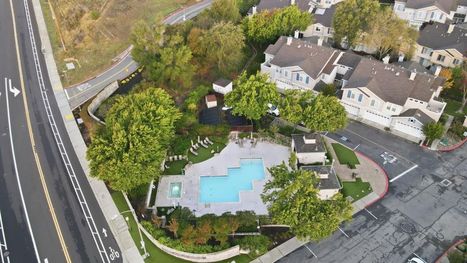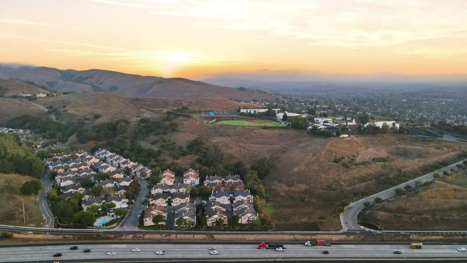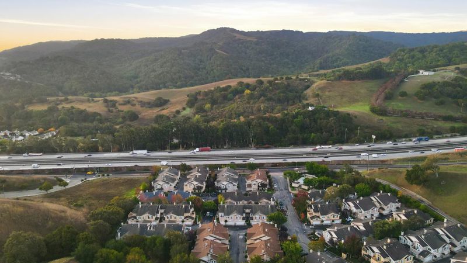 Price Reduced
Price Reduced
$949,999
1,520
SQ FT
$625
SQ/FT
10882 Glengarry Lane
@ Dublin BLVD - 4100 - Dublin, Dublin
- 3 Bed
- 3 (2/1) Bath
- 2 Park
- 1,520 sqft
- DUBLIN
-

-
Sat Nov 22, 1:30 pm - 4:00 pm
-
Sun Nov 23, 1:30 pm - 4:00 pm
Nestled in the scenic rolling hills of Donlan Canyon in highly sought-after West Dublin, this beautifully maintained home offers the largest floor plan in the community, combining comfort, functionality, and modern style. The bright, airy interior features tasteful upgrades, an open-concept layout, and abundant natural lightperfect for both relaxing and entertaining. Enjoy your morning coffee or unwind in the evening on your private patio surrounded by nature. The attached garage adds convenience and extra storage. The low HOA covers common area maintenance, lush landscaping, and access to the sparkling community poolcreating a lifestyle of comfort and ease. Ideally located near top-rated Dublin schools, Downtown Dublin, BART, shopping, dining, parks, and scenic hiking trails, with easy freeway access to 580/680/880 for a smooth Bay Area commute. Welcome home to California Highlandsa friendly community where modern living meets natural serenity!
- Days on Market
- 15 days
- Current Status
- Active
- Original Price
- $979,999
- List Price
- $949,999
- On Market Date
- Nov 7, 2025
- Property Type
- Townhouse
- Area
- 4100 - Dublin
- Zip Code
- 94568
- MLS ID
- ML82027080
- APN
- 941-2806-028
- Year Built
- 1999
- Stories in Building
- 2
- Possession
- Unavailable
- Data Source
- MLSL
- Origin MLS System
- MLSListings, Inc.
Valley Christian Middle School & High School
Private 6-12 Combined Elementary And Secondary, Religious, Coed
Students: 686 Distance: 0.3mi
Valley Christian Elementary School
Private K-5 Elementary, Religious, Nonprofit
Students: 282 Distance: 0.3mi
Learn And Play Montessori School
Private PK-1 Montessori, Coed
Students: 80 Distance: 1.2mi
St. Raymond
Private K-8 Elementary, Religious, Coed
Students: 300 Distance: 1.4mi
Dublin Elementary School
Public K-5 Elementary, Yr Round
Students: 878 Distance: 1.5mi
Fountainhead Montessori School
Private PK-1 Nonprofit
Students: 250 Distance: 1.7mi
- Bed
- 3
- Bath
- 3 (2/1)
- Parking
- 2
- Assigned Spaces, Attached Garage, Common Parking Area
- SQ FT
- 1,520
- SQ FT Source
- Unavailable
- Lot SQ FT
- 5,791.0
- Lot Acres
- 0.132943 Acres
- Pool Info
- Yes
- Cooling
- Central AC
- Dining Room
- Dining Area
- Disclosures
- Natural Hazard Disclosure
- Family Room
- Kitchen / Family Room Combo
- Foundation
- Concrete Slab
- Heating
- Central Forced Air
- * Fee
- $500
- Name
- CAl-HIGHLANDS
- *Fee includes
- Other
MLS and other Information regarding properties for sale as shown in Theo have been obtained from various sources such as sellers, public records, agents and other third parties. This information may relate to the condition of the property, permitted or unpermitted uses, zoning, square footage, lot size/acreage or other matters affecting value or desirability. Unless otherwise indicated in writing, neither brokers, agents nor Theo have verified, or will verify, such information. If any such information is important to buyer in determining whether to buy, the price to pay or intended use of the property, buyer is urged to conduct their own investigation with qualified professionals, satisfy themselves with respect to that information, and to rely solely on the results of that investigation.
School data provided by GreatSchools. School service boundaries are intended to be used as reference only. To verify enrollment eligibility for a property, contact the school directly.
