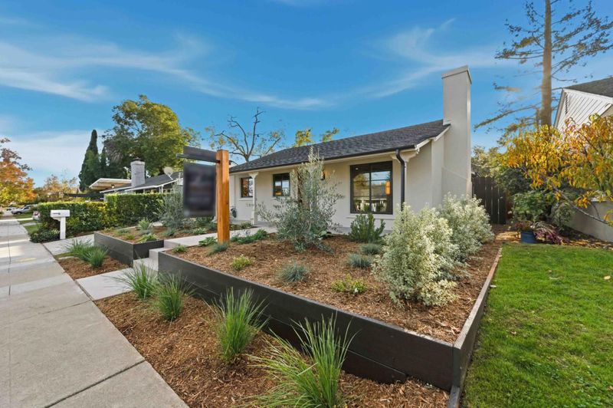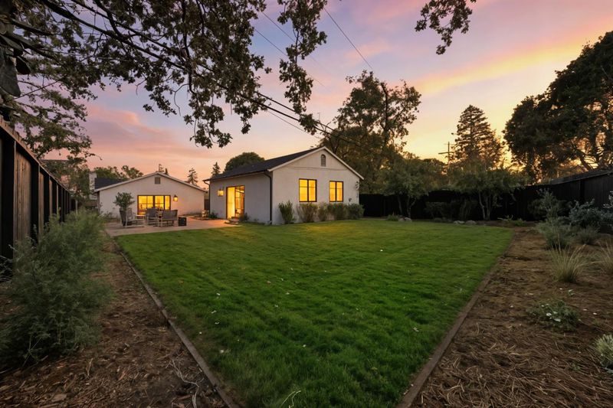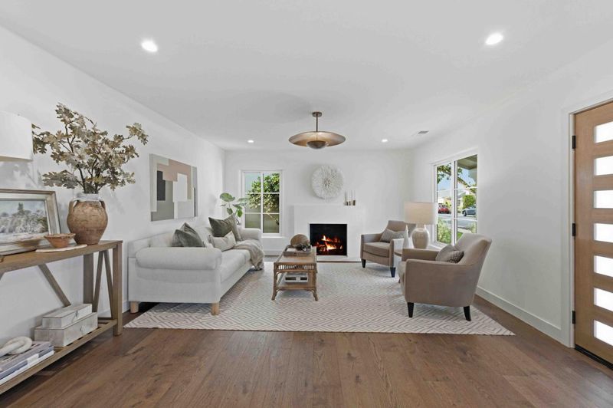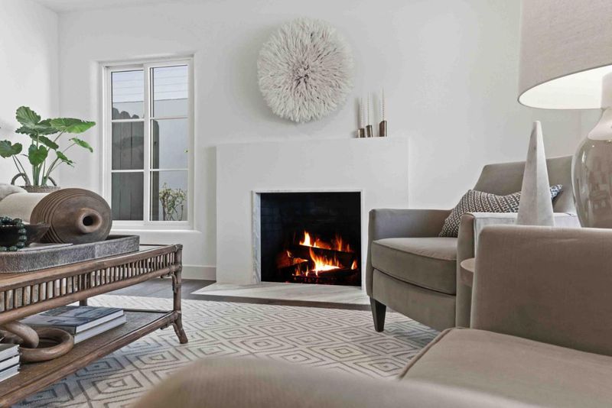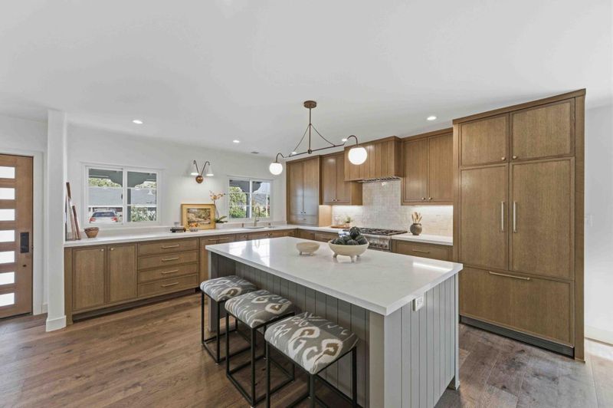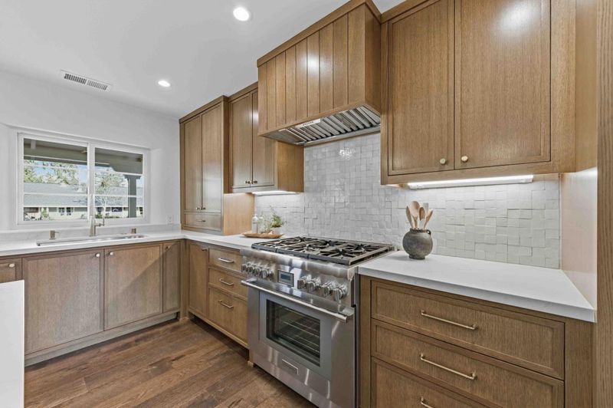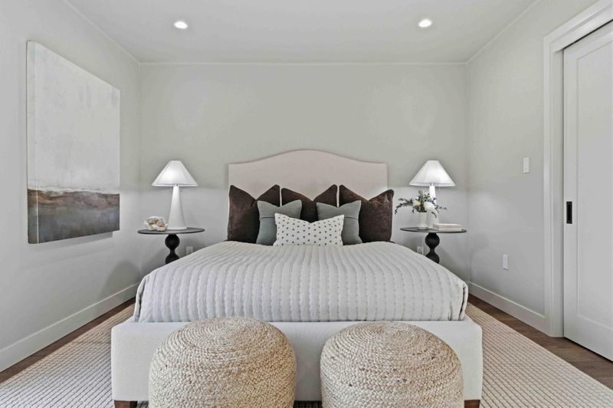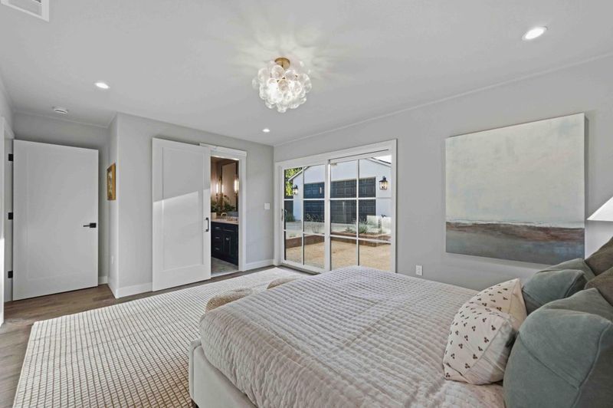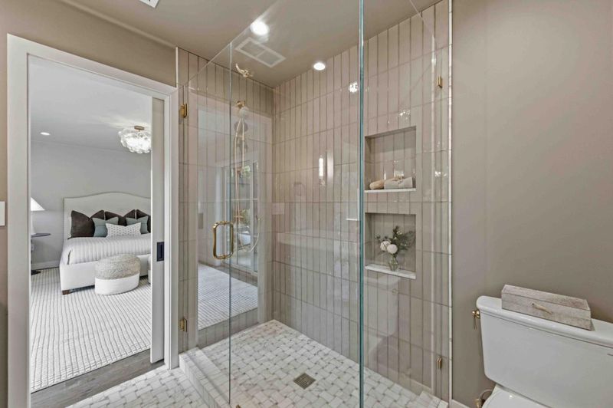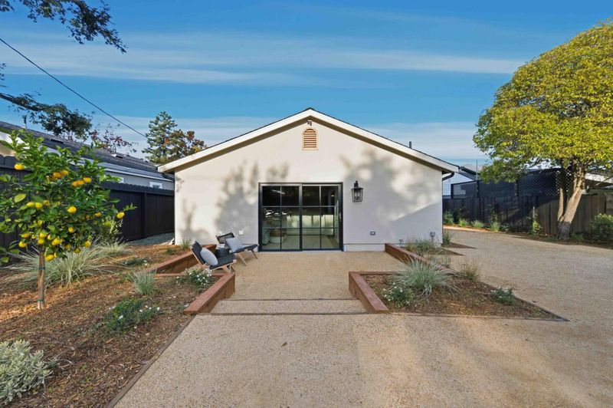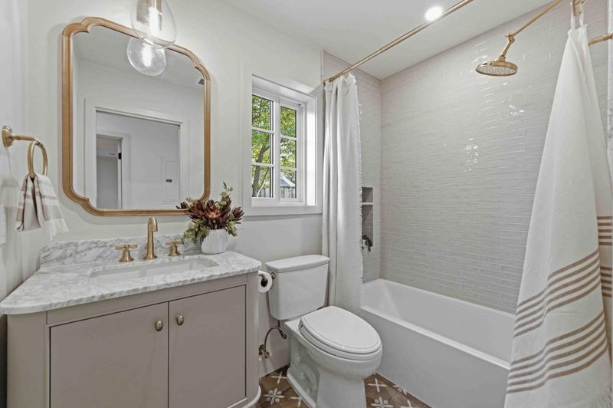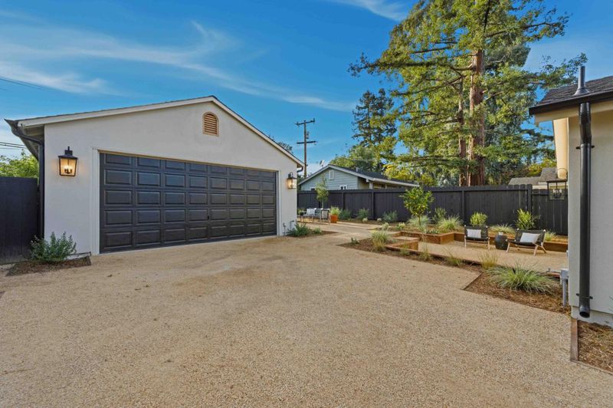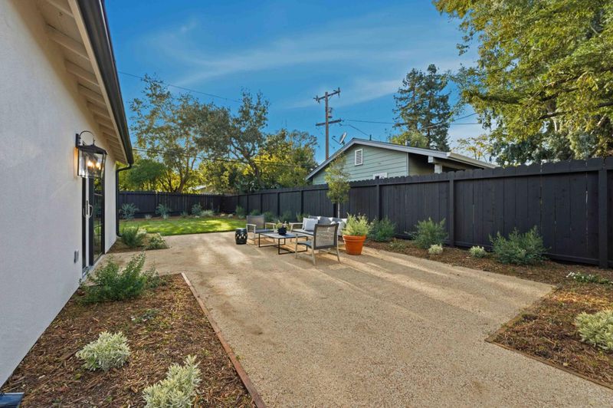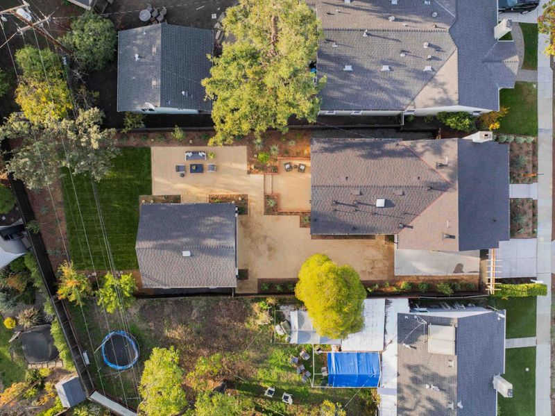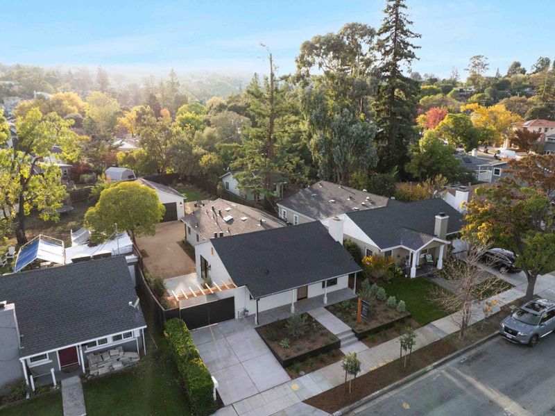
$2,398,000
1,480
SQ FT
$1,620
SQ/FT
526 Lancaster Way
@ Hillcrest Drive - 336 - Cordilleras Heights Etc., Redwood City
- 3 Bed
- 2 Bath
- 2 Park
- 1,480 sqft
- REDWOOD CITY
-

Beautifully reimagined and updated, this Spanish Colonial-inspired home effortlessly blends timeless architectural charm with modern design. Top rated Roy Cloud School! The open-concept layout creates a seamless flow between the living, dining & kitchen areas. The chef's kitchen showcases professional Thermador & Bosch appliances with custom panel-ready integration, handmade Zellige tile backsplash, Pental Quartz countertops, and custom white oak cabinetry centered around a generous island. Designer brass lighting, Kohler & Toto fixtures, and curated finishes elevate every detail. A separate laundry room adds convenience. Additional highlights include a new roof with gutters, new windows and doors, furnace, water heater, sewer line & updated wiring. Outdoors, the breathtaking backyard offers multiple decomposed granite patio areas surrounded by lush, mostly native landscaping, fruit trees & new lawn, creating a private retreat perfect for entertaining or relaxation. The versatile driveway doubles as additional patio space and provides ample parking, leading to the detached 520+/-sf garage - combined approx. 2,000+/-sf total. The finished garage is perfect living space-office, family rm or gym. A new driveway, garage slab, custom gate & arbor complete this exceptional property.
- Days on Market
- 9 days
- Current Status
- Active
- Original Price
- $2,398,000
- List Price
- $2,398,000
- On Market Date
- Nov 12, 2025
- Property Type
- Single Family Home
- Area
- 336 - Cordilleras Heights Etc.
- Zip Code
- 94062
- MLS ID
- ML82027044
- APN
- 058-303-040
- Year Built
- 1948
- Stories in Building
- 1
- Possession
- COE
- Data Source
- MLSL
- Origin MLS System
- MLSListings, Inc.
Sequoia Preschool & Kindergarten
Private K Religious, Nonprofit
Students: NA Distance: 0.3mi
Roosevelt Elementary School
Public K-8 Special Education Program, Elementary, Yr Round
Students: 555 Distance: 0.3mi
John Gill Elementary School
Public K-5 Elementary, Yr Round
Students: 275 Distance: 0.6mi
Woodside Hills Christian Academy
Private PK-12 Combined Elementary And Secondary, Religious, Nonprofit
Students: 105 Distance: 0.6mi
Emerald Hills Academy
Private 1-12
Students: NA Distance: 0.7mi
West Bay Christian Academy
Private K-8 Religious, Coed
Students: 102 Distance: 0.8mi
- Bed
- 3
- Bath
- 2
- Double Sinks, Full on Ground Floor, Primary - Stall Shower(s), Shower over Tub - 1, Tile, Updated Bath
- Parking
- 2
- Detached Garage
- SQ FT
- 1,480
- SQ FT Source
- Unavailable
- Lot SQ FT
- 7,834.0
- Lot Acres
- 0.179844 Acres
- Pool Info
- None
- Kitchen
- Dishwasher, Island, Oven Range - Gas, Refrigerator
- Cooling
- None
- Dining Room
- Breakfast Bar, Dining Area
- Disclosures
- Natural Hazard Disclosure
- Family Room
- No Family Room
- Flooring
- Tile, Wood
- Foundation
- Concrete Slab
- Fire Place
- Living Room
- Heating
- Central Forced Air
- Laundry
- In Utility Room, Inside, Tub / Sink
- Possession
- COE
- Fee
- Unavailable
MLS and other Information regarding properties for sale as shown in Theo have been obtained from various sources such as sellers, public records, agents and other third parties. This information may relate to the condition of the property, permitted or unpermitted uses, zoning, square footage, lot size/acreage or other matters affecting value or desirability. Unless otherwise indicated in writing, neither brokers, agents nor Theo have verified, or will verify, such information. If any such information is important to buyer in determining whether to buy, the price to pay or intended use of the property, buyer is urged to conduct their own investigation with qualified professionals, satisfy themselves with respect to that information, and to rely solely on the results of that investigation.
School data provided by GreatSchools. School service boundaries are intended to be used as reference only. To verify enrollment eligibility for a property, contact the school directly.
