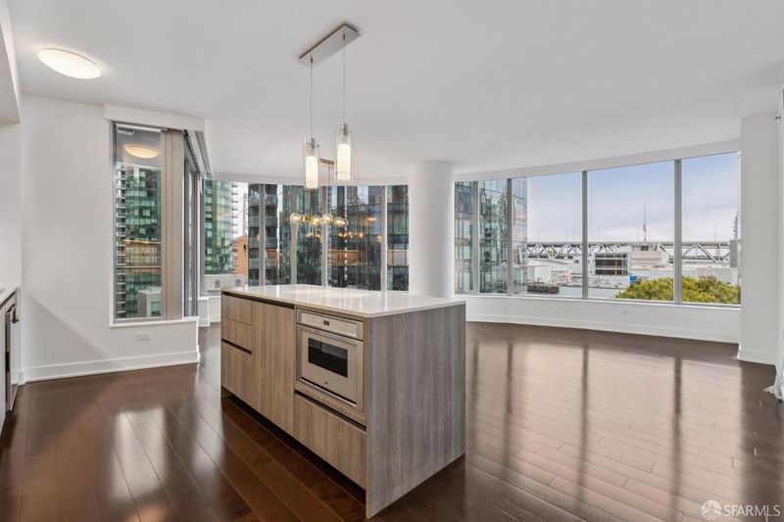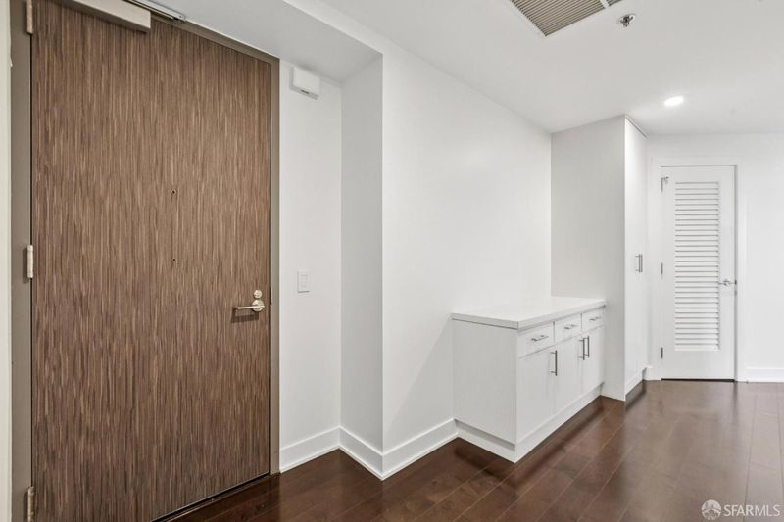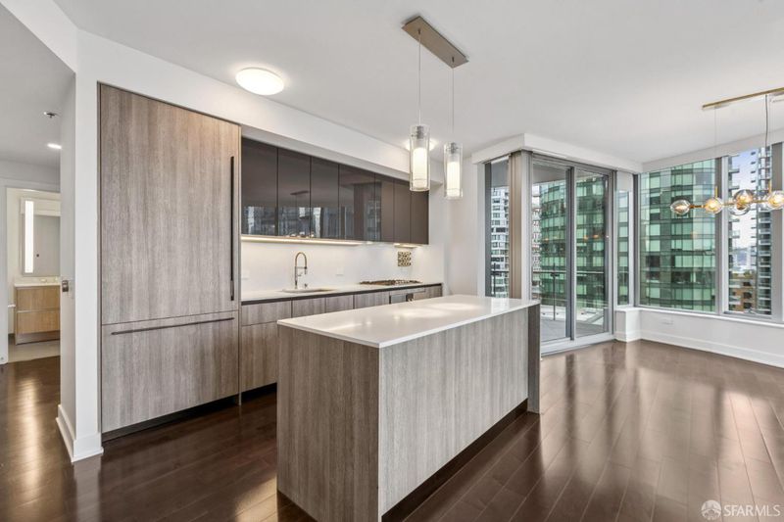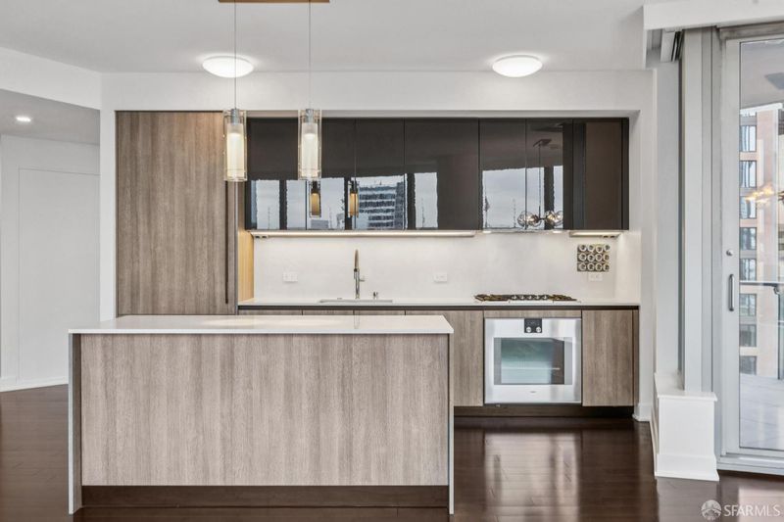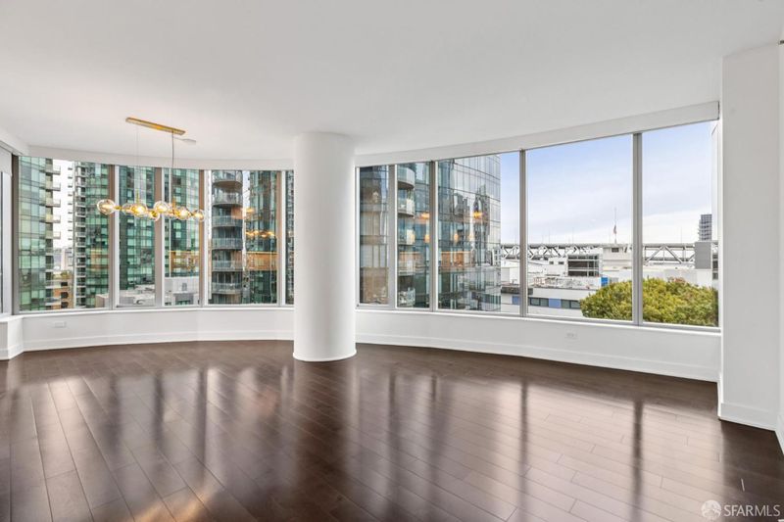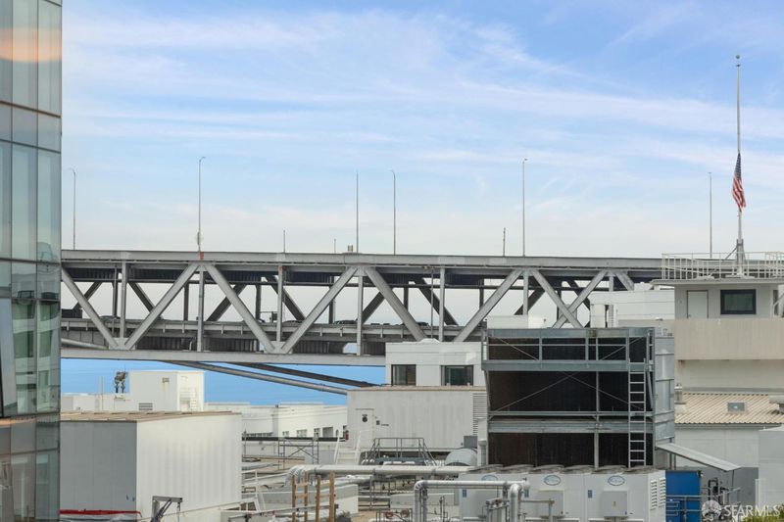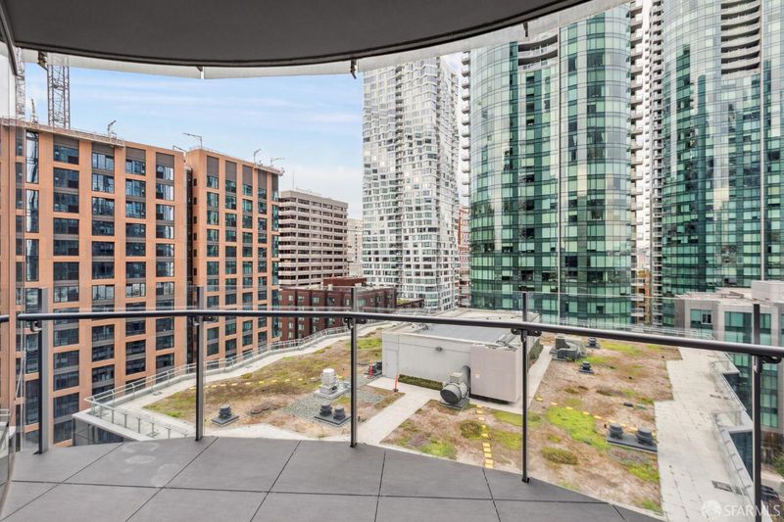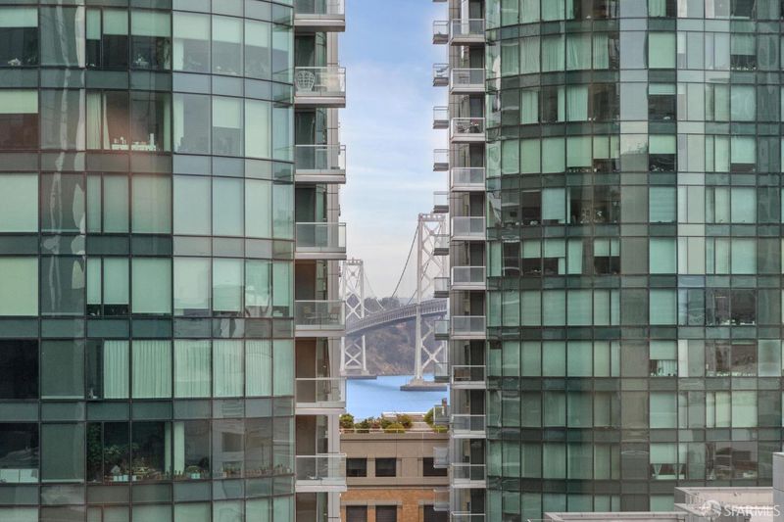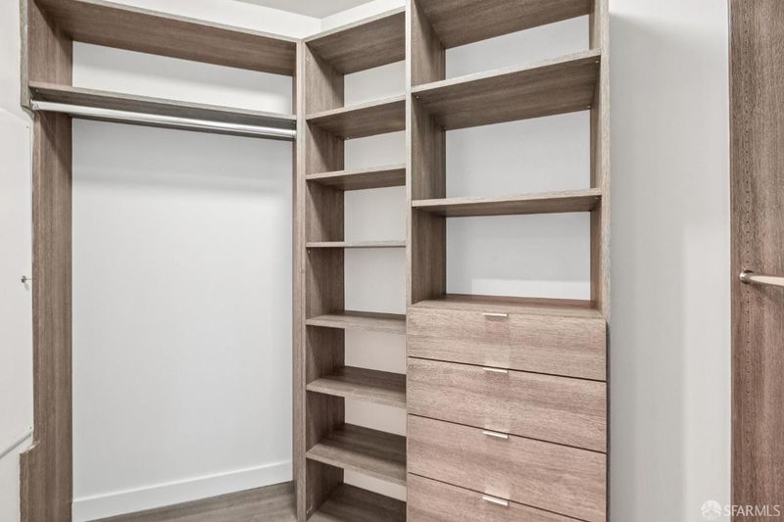
$1,745,000
1,366
SQ FT
$1,277
SQ/FT
201 Folsom St, #12E
@ Beale - 9 - South Beach, San Francisco
- 2 Bed
- 2 Bath
- 1 Park
- 1,366 sqft
- San Francisco
-

-
Sat Nov 22, 2:00 pm - 4:00 pm
-
Sun Nov 23, 2:00 pm - 4:00 pm
This sophisticated 2 Bedroom, 2 Bath residence at LUMINA offers a signature curved glass wall and most coveted southeast exposure with city skyline views. The open-concept living room features a chef's kitchen with Caesarstone quartz counters, SieMatic cabinetry, and premium Gaggenau and Bosch appliances, complemented by a dining area and a walk-out balcony with with the city views. The large main suite includes a walk-in closet and a spa-inspired bath with dual vanities, a soaking tub, a separate shower, and built-in linen cabinetry. A well-appointed secondary bedroom offers flexibility for guests or a home office. Highlights include in-unit laundry, custom storage solutions, and smart-home upgrades like Somfy motorized roller shades and dimmable lighting. One-car valet parking completes this exceptional offering. LUMINA offers residents world-class amenities such as a full-length saline lap pool, a 7,000 sq. ft. state-of-the-art gym, landscaped outdoor spaces, a rooftop, valet parking, 24-hour door service, and front desk service. On the ground floor of LUMINA, Woodlands Market offers organic and natural products from local suppliers. Walking distance to the Embarcadero waterfront, Ferry Building, the Financial District, Oracle Park and some of the best fine dining in the city.
- Days on Market
- 9 days
- Current Status
- Active
- Original Price
- $1,745,000
- List Price
- $1,745,000
- On Market Date
- Nov 12, 2025
- Property Type
- Condominium
- District
- 9 - South Beach
- Zip Code
- 94105
- MLS ID
- 425084613
- APN
- 3746477
- Year Built
- 2016
- Stories in Building
- 0
- Number of Units
- 128
- Possession
- Close Of Escrow
- Data Source
- SFAR
- Origin MLS System
Youth Chance High School
Private 9-12 Secondary, Nonprofit
Students: 36 Distance: 0.3mi
Gavin Academy
Private K-12 Coed
Students: 20 Distance: 0.5mi
Tahour Academy
Private 5-12
Students: 6 Distance: 0.5mi
AltSchool Yerba Buena
Private PK-8
Students: 90 Distance: 0.7mi
Chinese Education Center
Public K-5 Elementary
Students: 50 Distance: 0.8mi
Ecole Notre Dame Des Victoires
Private K-8 Elementary, Religious, Coed
Students: 300 Distance: 0.8mi
- Bed
- 2
- Bath
- 2
- Shower Stall(s)
- Parking
- 1
- Attached, EV Charging, Valet
- SQ FT
- 1,366
- SQ FT Source
- Unavailable
- Lot SQ FT
- 75,406.0
- Lot Acres
- 1.7311 Acres
- Kitchen
- Breakfast Area, Island, Quartz Counter
- Cooling
- Central
- Dining Room
- Dining/Living Combo
- Exterior Details
- Balcony
- Living Room
- Deck Attached, View
- Flooring
- Wood
- Heating
- Central
- Laundry
- Laundry Closet, Washer/Dryer Stacked Included
- Possession
- Close Of Escrow
- Architectural Style
- Modern/High Tech
- Special Listing Conditions
- None
- * Fee
- $1,407
- Name
- LUMINA HOA
- *Fee includes
- Common Areas, Elevator, Maintenance Exterior, Maintenance Grounds, Management, Organized Activities, Pool, Recreation Facility, Road, Roof, Security, Sewer, Trash, and Water
MLS and other Information regarding properties for sale as shown in Theo have been obtained from various sources such as sellers, public records, agents and other third parties. This information may relate to the condition of the property, permitted or unpermitted uses, zoning, square footage, lot size/acreage or other matters affecting value or desirability. Unless otherwise indicated in writing, neither brokers, agents nor Theo have verified, or will verify, such information. If any such information is important to buyer in determining whether to buy, the price to pay or intended use of the property, buyer is urged to conduct their own investigation with qualified professionals, satisfy themselves with respect to that information, and to rely solely on the results of that investigation.
School data provided by GreatSchools. School service boundaries are intended to be used as reference only. To verify enrollment eligibility for a property, contact the school directly.
