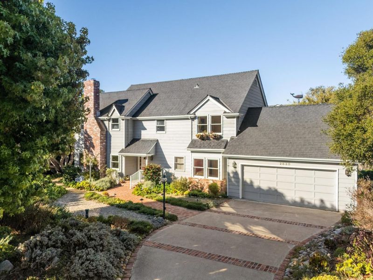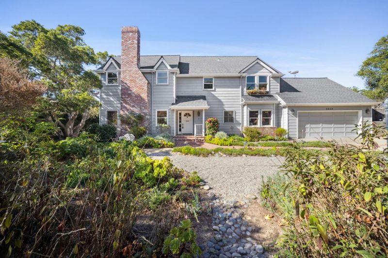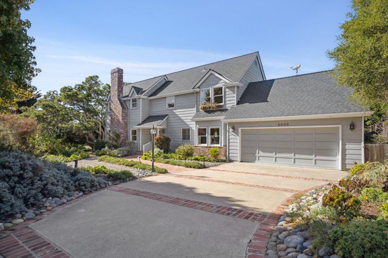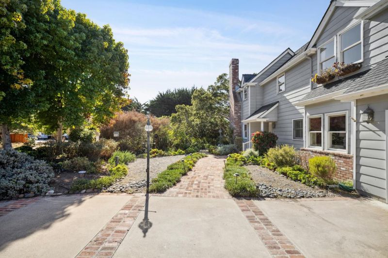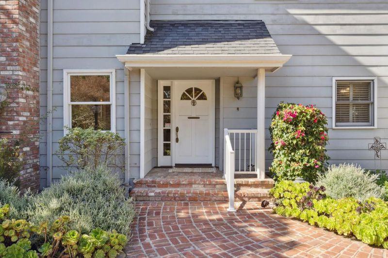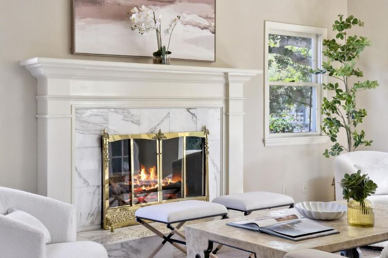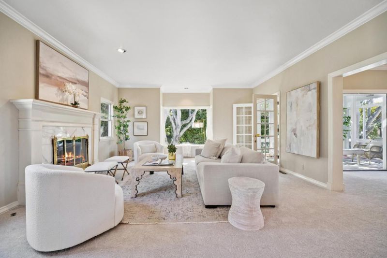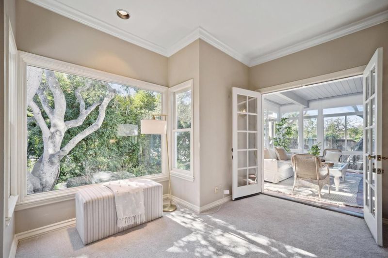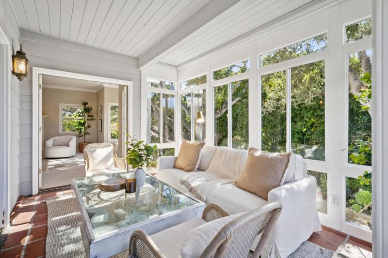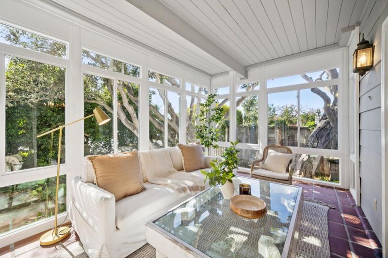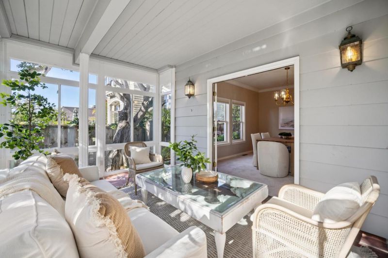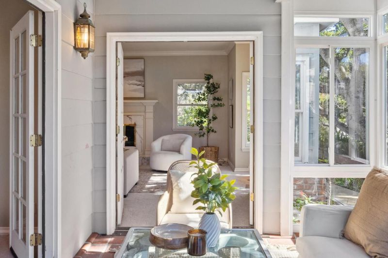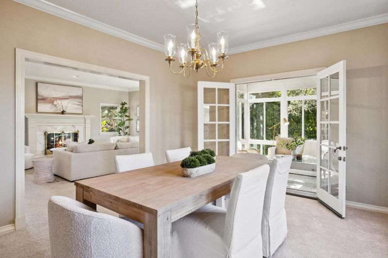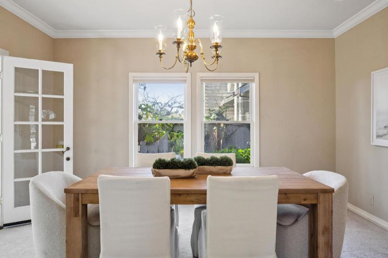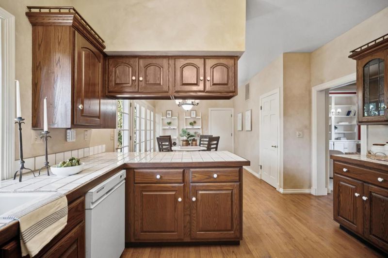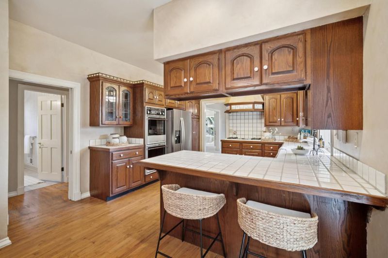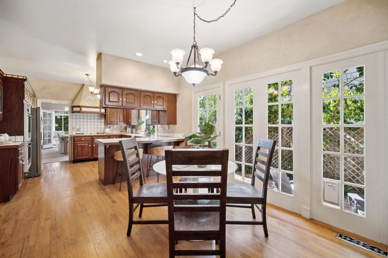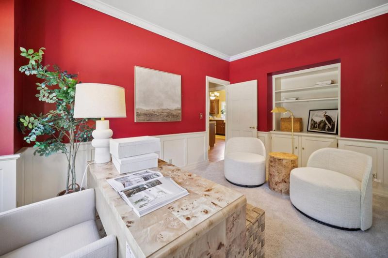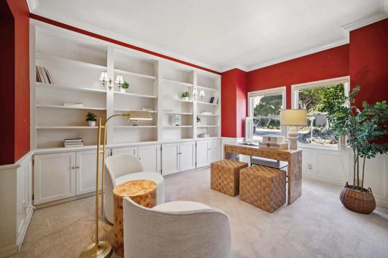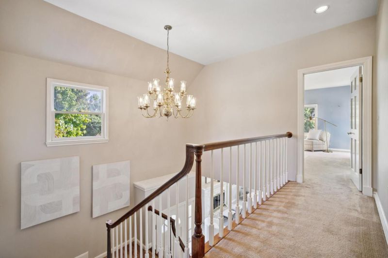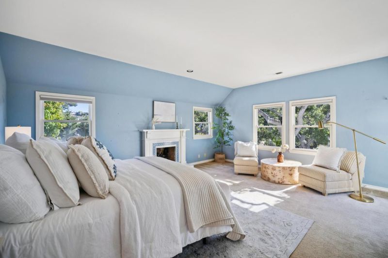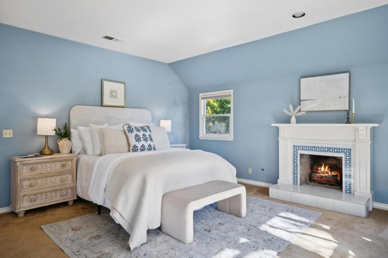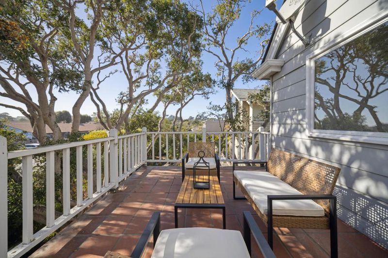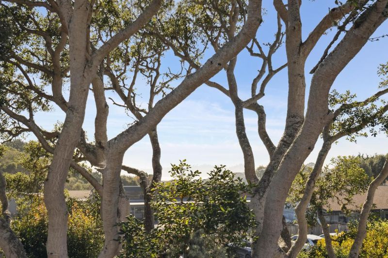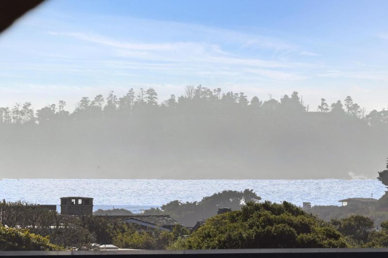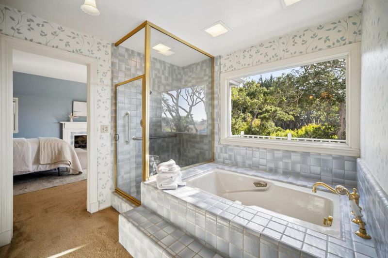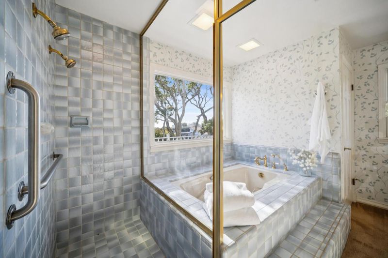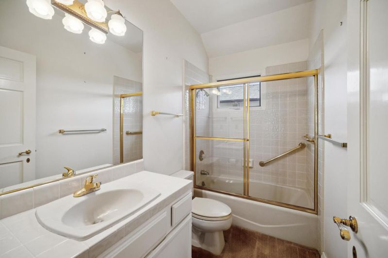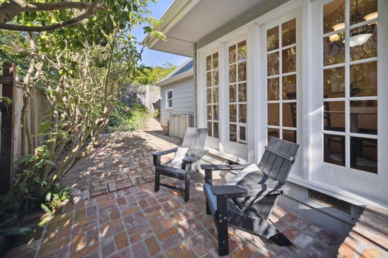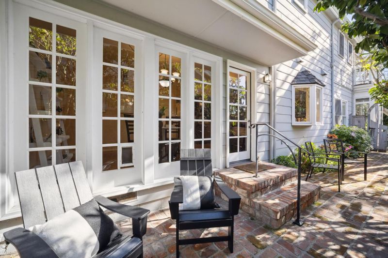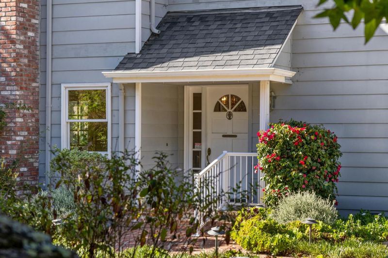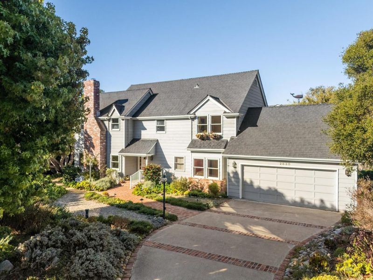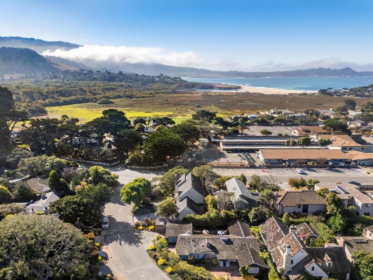
$3,490,000
2,467
SQ FT
$1,415
SQ/FT
2830 14th Avenue
@ 15th Ave - 145 - Carmel Point, Carmel
- 3 Bed
- 3 Bath
- 4 Park
- 2,467 sqft
- CARMEL
-

Discover a rare offering on Carmel Point. A traditional home offering nearly 2,500 sq ft of hard-to-find living space in one of the most coveted locations. Available for the first time since 1991, now available presenting a great opportunity in a prime location. Steps from Mission Ranch, Carmel Mission Basilica, and River School, this property is perfectly situated. Enjoy walks to both Carmel Beach and Carmel River Beach, less than a 10-minute stroll. This property stands out in the neighborhood - spacious, offering a well-appointed living room, separate dining room and a nice-sized kitchen with it's own informal dining area. The expansive primary suite has a private deck where you can enjoy ocean peeks across to Point Lobos The ensuite bathroom features a shower, soaking tub, and a walk-in closet that cleverly houses a washer & dryer for ultimate convenience. There are two additional guest rooms and a ground floor office that can easily function as a 4th bedroom, catering to your dynamic lifestyle needs. Offered in as-is condition, this home is a canvas awaiting your personal touch to continue its legacy. Don't miss your chance to experience the unparalleled blend of space, location, and history in this extraordinary property.
- Days on Market
- 61 days
- Current Status
- Contingent
- Sold Price
- Original Price
- $3,795,000
- List Price
- $3,490,000
- On Market Date
- Nov 7, 2025
- Contract Date
- Jan 7, 2026
- Close Date
- Feb 6, 2026
- Property Type
- Single Family Home
- Area
- 145 - Carmel Point
- Zip Code
- 93923
- MLS ID
- ML82026803
- APN
- 009-383-007-000
- Year Built
- 1983
- Stories in Building
- 2
- Possession
- COE
- COE
- Feb 6, 2026
- Data Source
- MLSL
- Origin MLS System
- MLSListings, Inc.
Carmel River Elementary School
Public K-5 Elementary
Students: 451 Distance: 0.1mi
Junipero Serra School
Private PK-8 Elementary, Religious, Coed
Students: 190 Distance: 0.2mi
Carmel High School
Public 9-12 Secondary
Students: 845 Distance: 1.1mi
Stevenson School Carmel Campus
Private K-8 Elementary, Coed
Students: 249 Distance: 1.4mi
Carmel Middle School
Public 6-8 Middle
Students: 625 Distance: 1.5mi
Stevenson School
Private PK-12 Combined Elementary And Secondary, Boarding And Day
Students: 500 Distance: 3.1mi
- Bed
- 3
- Bath
- 3
- Double Sinks, Primary - Oversized Tub, Primary - Stall Shower(s), Shower and Tub, Shower over Tub - 1, Stall Shower - 2+, Tile
- Parking
- 4
- Attached Garage, On Street
- SQ FT
- 2,467
- SQ FT Source
- Unavailable
- Lot SQ FT
- 6,000.0
- Lot Acres
- 0.137741 Acres
- Kitchen
- Cooktop - Gas, Countertop - Tile, Dishwasher, Exhaust Fan, Oven - Double, Oven - Electric, Refrigerator, Trash Compactor
- Cooling
- None
- Dining Room
- Breakfast Room, Eat in Kitchen, Formal Dining Room
- Disclosures
- Natural Hazard Disclosure
- Family Room
- No Family Room
- Flooring
- Carpet, Vinyl / Linoleum, Wood
- Foundation
- Concrete Block, Post and Pier
- Fire Place
- Gas Log, Gas Starter, Living Room, Primary Bedroom
- Heating
- Central Forced Air
- Laundry
- Dryer, Electricity Hookup (110V), Electricity Hookup (220V), Washer
- Views
- Mountains, Neighborhood, Ocean
- Possession
- COE
- Architectural Style
- Cape Cod, Traditional
- Fee
- Unavailable
MLS and other Information regarding properties for sale as shown in Theo have been obtained from various sources such as sellers, public records, agents and other third parties. This information may relate to the condition of the property, permitted or unpermitted uses, zoning, square footage, lot size/acreage or other matters affecting value or desirability. Unless otherwise indicated in writing, neither brokers, agents nor Theo have verified, or will verify, such information. If any such information is important to buyer in determining whether to buy, the price to pay or intended use of the property, buyer is urged to conduct their own investigation with qualified professionals, satisfy themselves with respect to that information, and to rely solely on the results of that investigation.
School data provided by GreatSchools. School service boundaries are intended to be used as reference only. To verify enrollment eligibility for a property, contact the school directly.
