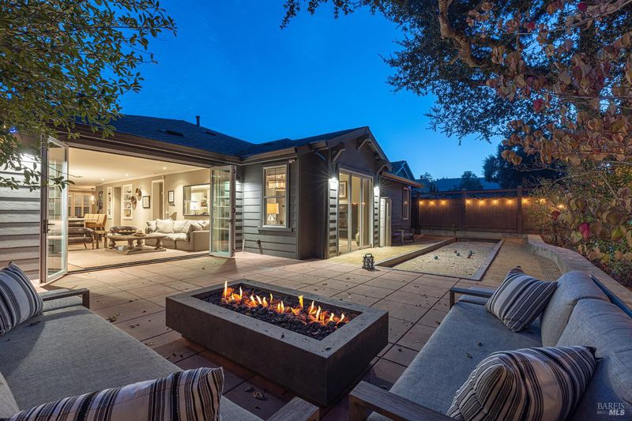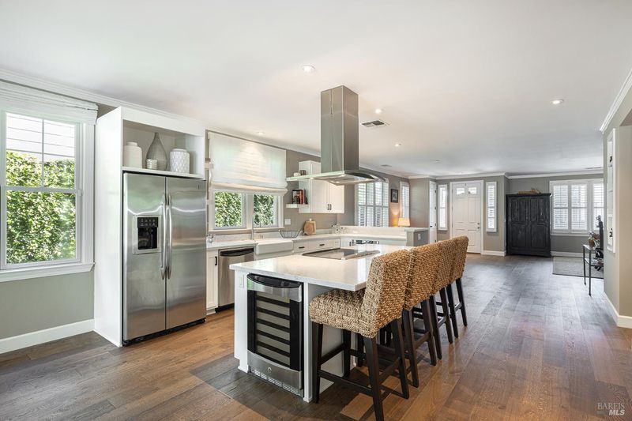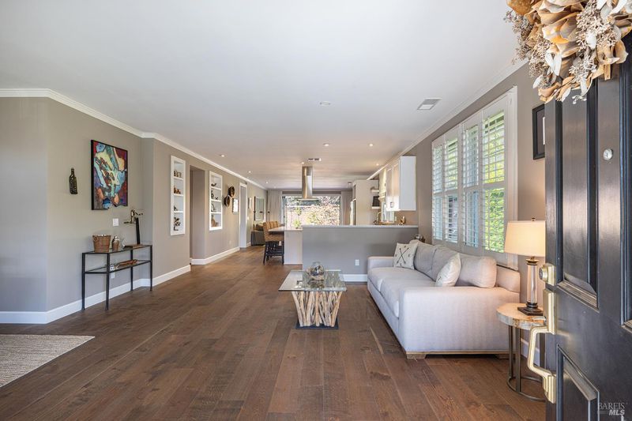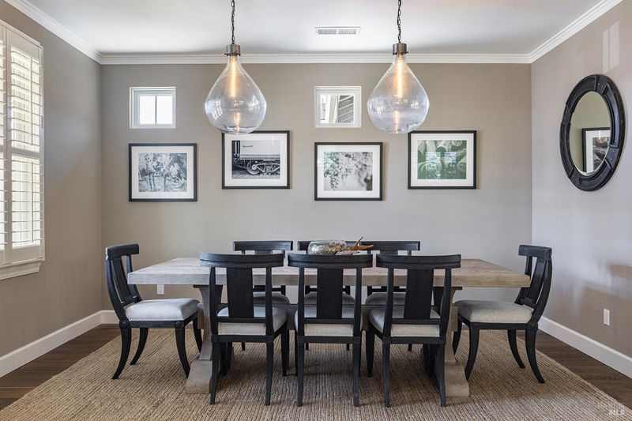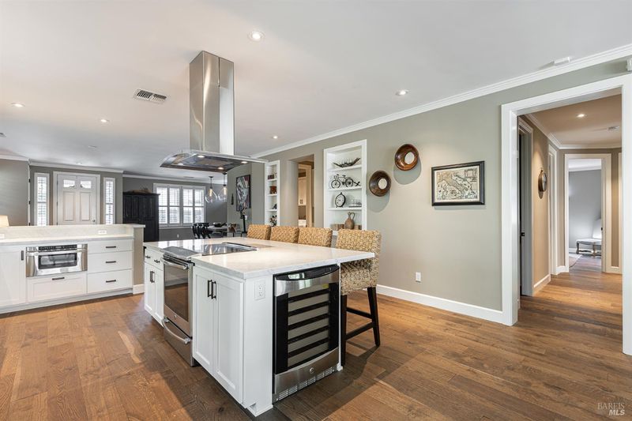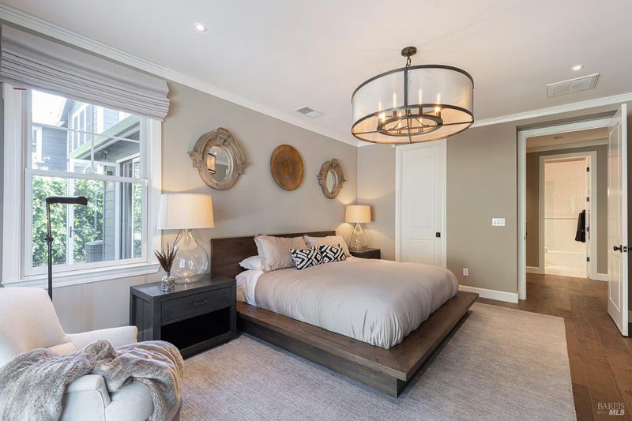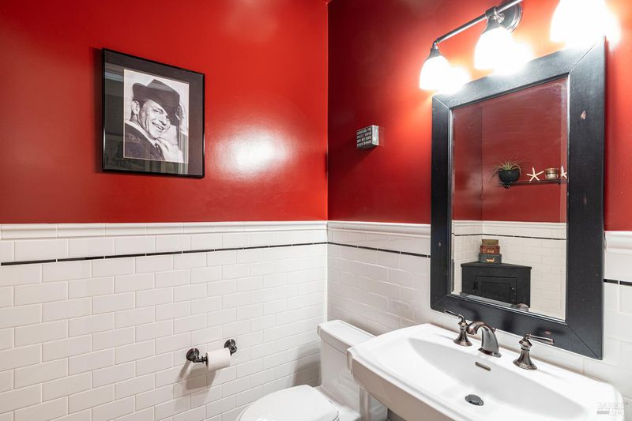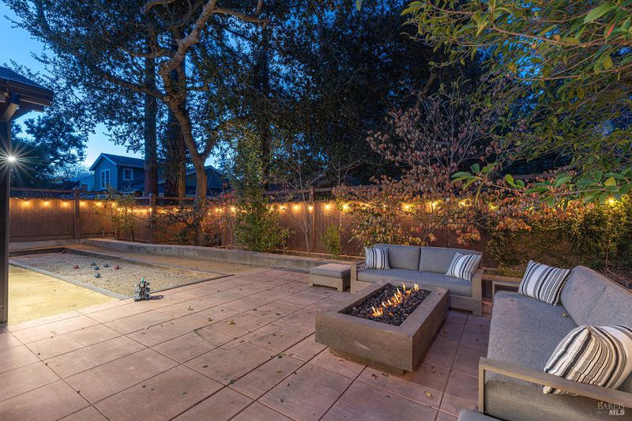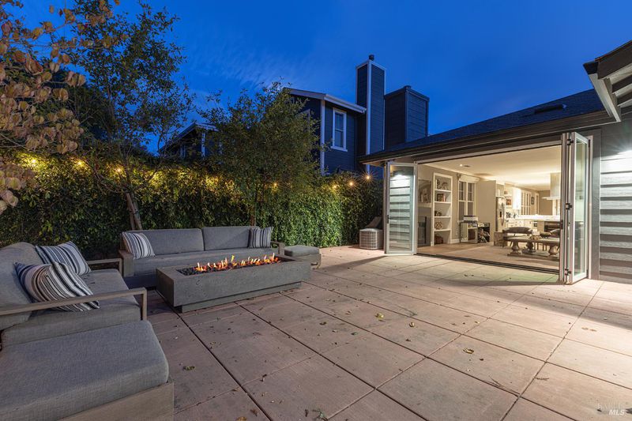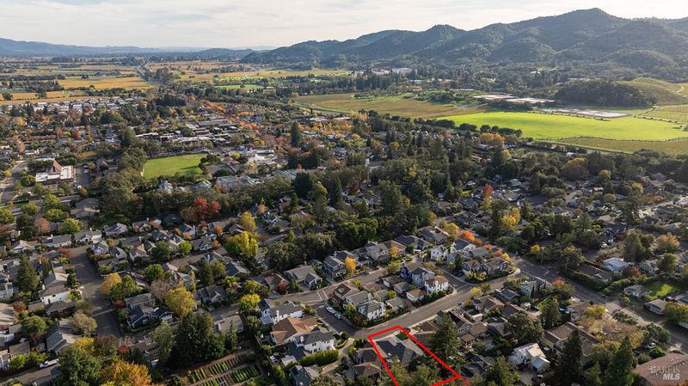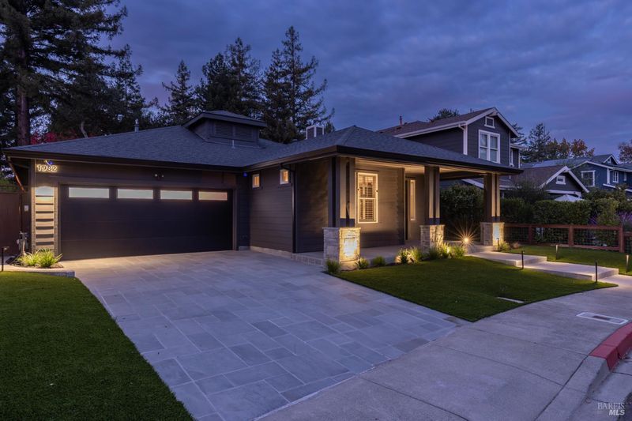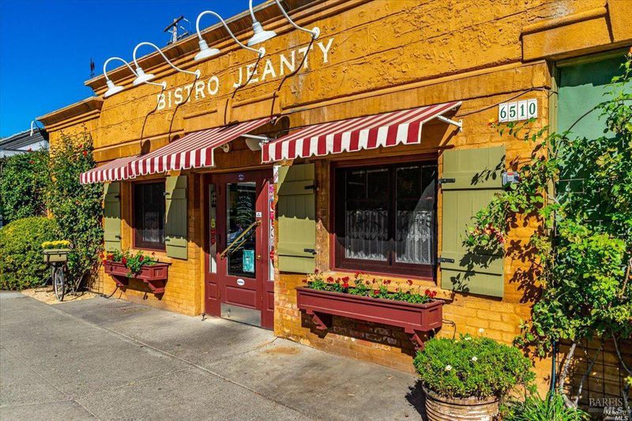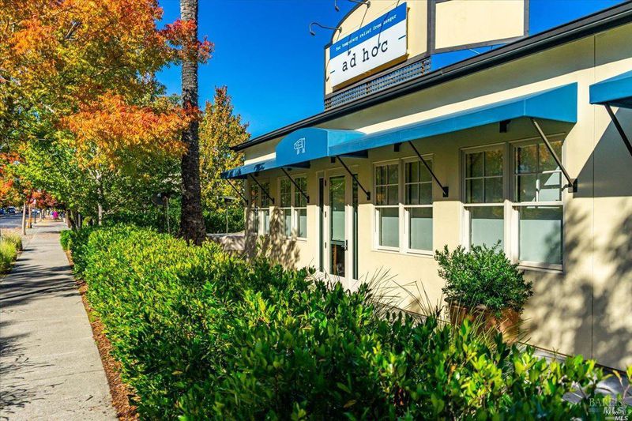
$2,295,000
2,195
SQ FT
$1,046
SQ/FT
1982 Adams Street
@ Yount Street - Yountville
- 3 Bed
- 3 (2/1) Bath
- 2 Park
- 2,195 sqft
- Yountville
-

Welcome to the exquisite residence at 1982 Adams Street in North Yountville. This custom single-story home spans 2,200 square feet and offers a luxurious lifestyle. With three spacious bedrooms and 2.5 beautifully designed bathrooms, it serves as a perfect retreat. Discover vaulted ceilings, wide plank French oak floors, and Carrara marble in the kitchen, complemented by a large walk-in pantry. Natural light floods the living spaces through LaCantina bifold doors in the great room and primary suite. The primary bedroom boasts a Blaze fireplace, while the great room has a custom fireplace. Indulge in Restoration Hardware light fixtures in the dining room and primary bedroom. Adorned with custom Belgian linen drapes, the home's interior is sophisticated. The professionally designed yard features high-end turf and lighting. The large, private backyard is an oasis with a Bocce court and Restoration Hardware firepit. Experience resort-style allure with a Bluestone driveway, porch, and walkway, providing longevity, durability, and a timeless aesthetic. This turnkey property, with an attached garage, is located three blocks from the renowned French Laundry and a short walk to R&D and Bouchon, combining luxury with sophistication. Don't miss this rare, single-story home in Yountville.
- Days on Market
- 9 days
- Current Status
- Active
- Original Price
- $2,295,000
- List Price
- $2,295,000
- On Market Date
- Nov 12, 2025
- Property Type
- Single Family Residence
- Area
- Yountville
- Zip Code
- 94599
- MLS ID
- 325097888
- APN
- 036-041-053-000
- Year Built
- 2005
- Stories in Building
- Unavailable
- Possession
- Close Of Escrow
- Data Source
- BAREIS
- Origin MLS System
Yountville Elementary School
Public K-5 Elementary
Students: 119 Distance: 0.3mi
Sunrise Montessori Of Napa Valley
Private K-6 Montessori, Elementary, Coed
Students: 73 Distance: 5.1mi
Salvador Elementary School
Public 2-5 Elementary
Students: 132 Distance: 5.2mi
Aldea Non-Public
Private 6-12 Special Education, Combined Elementary And Secondary, All Male
Students: 7 Distance: 5.7mi
Justin-Siena High School
Private 9-12 Secondary, Religious, Coed
Students: 660 Distance: 5.8mi
Vintage High School
Public 9-12 Secondary
Students: 1801 Distance: 6.0mi
- Bed
- 3
- Bath
- 3 (2/1)
- Radiant Heat, Soaking Tub
- Parking
- 2
- Attached, Garage Door Opener, Interior Access
- SQ FT
- 2,195
- SQ FT Source
- Assessor Auto-Fill
- Lot SQ FT
- 6,752.0
- Lot Acres
- 0.155 Acres
- Kitchen
- Island, Kitchen/Family Combo, Marble Counter, Pantry Closet
- Cooling
- Central
- Dining Room
- Dining/Family Combo
- Family Room
- Cathedral/Vaulted, Great Room
- Living Room
- Cathedral/Vaulted, Great Room
- Flooring
- Wood
- Foundation
- Slab
- Fire Place
- Gas Starter, Living Room, Primary Bedroom
- Heating
- Central, Fireplace(s)
- Laundry
- Dryer Included, Inside Room, Washer Included
- Main Level
- Bedroom(s), Dining Room, Family Room, Garage, Primary Bedroom, Street Entrance
- Views
- Other
- Possession
- Close Of Escrow
- Architectural Style
- Contemporary, Craftsman
- Fee
- $0
MLS and other Information regarding properties for sale as shown in Theo have been obtained from various sources such as sellers, public records, agents and other third parties. This information may relate to the condition of the property, permitted or unpermitted uses, zoning, square footage, lot size/acreage or other matters affecting value or desirability. Unless otherwise indicated in writing, neither brokers, agents nor Theo have verified, or will verify, such information. If any such information is important to buyer in determining whether to buy, the price to pay or intended use of the property, buyer is urged to conduct their own investigation with qualified professionals, satisfy themselves with respect to that information, and to rely solely on the results of that investigation.
School data provided by GreatSchools. School service boundaries are intended to be used as reference only. To verify enrollment eligibility for a property, contact the school directly.
