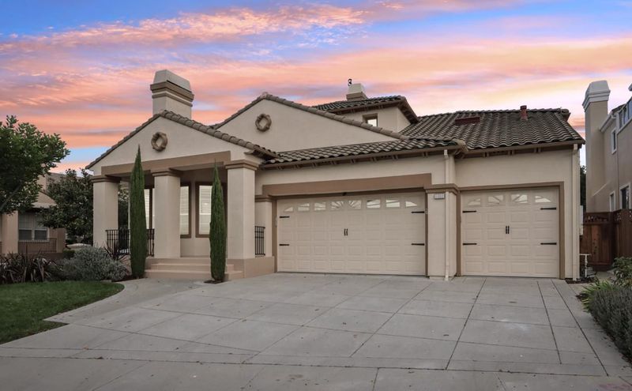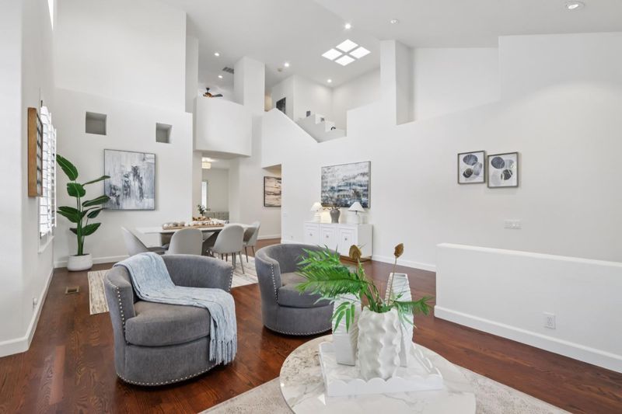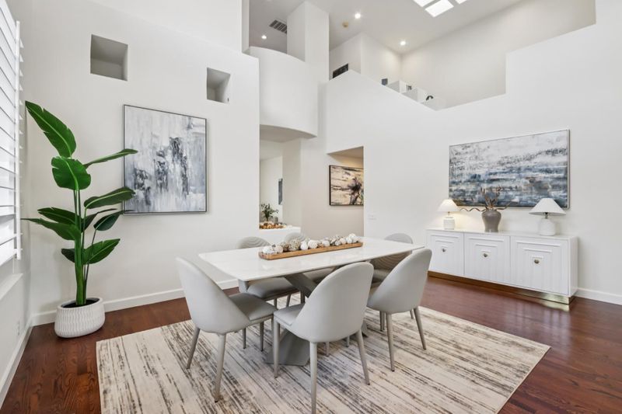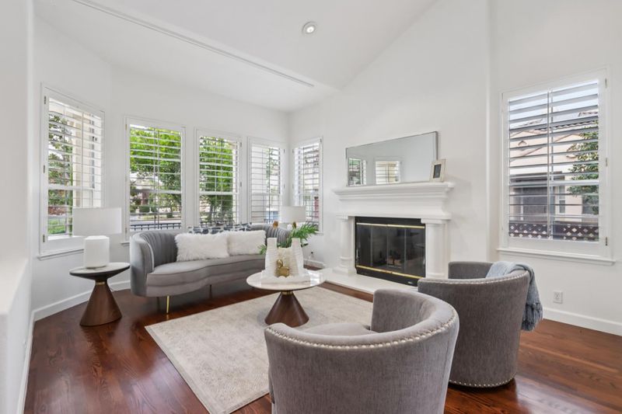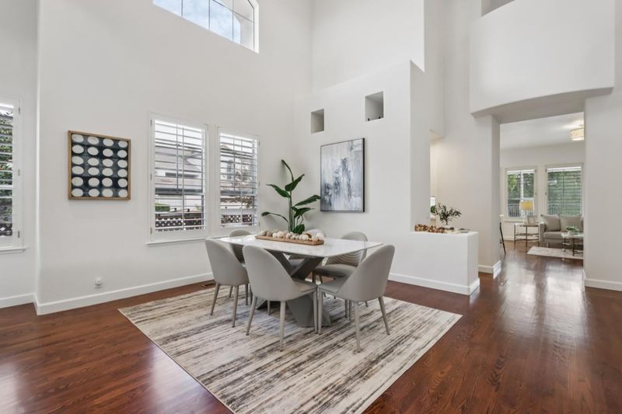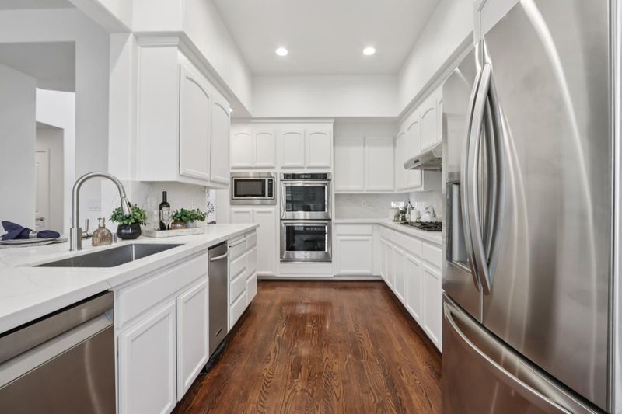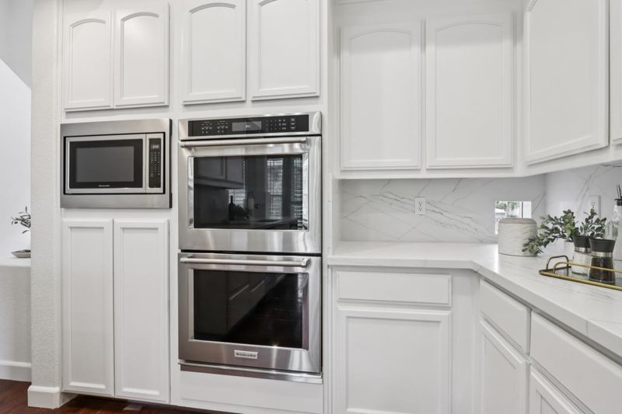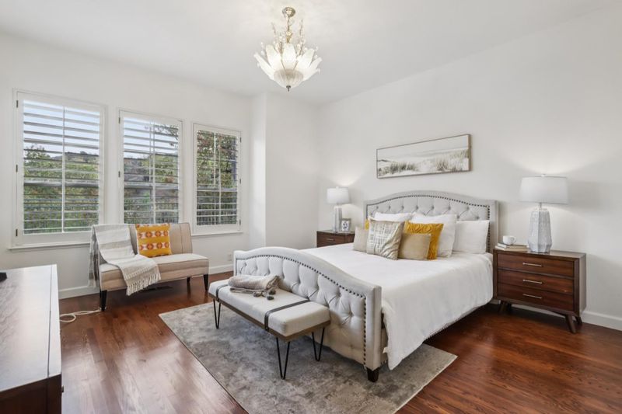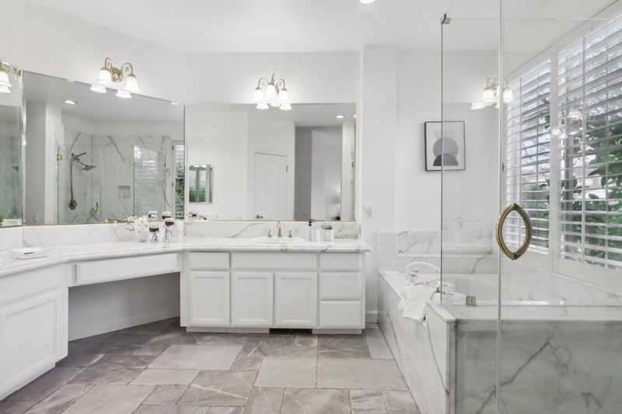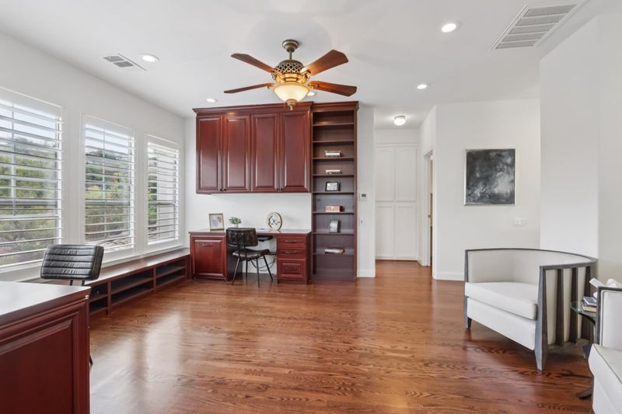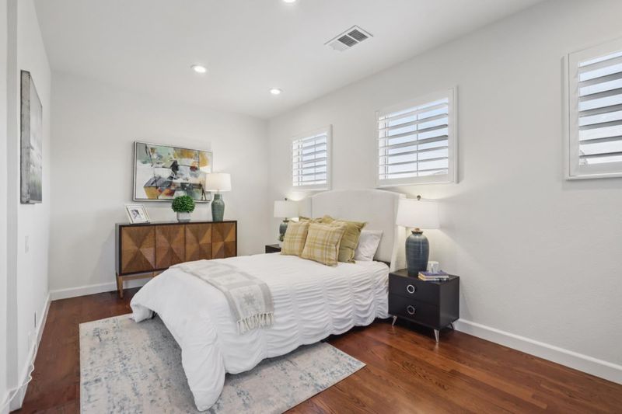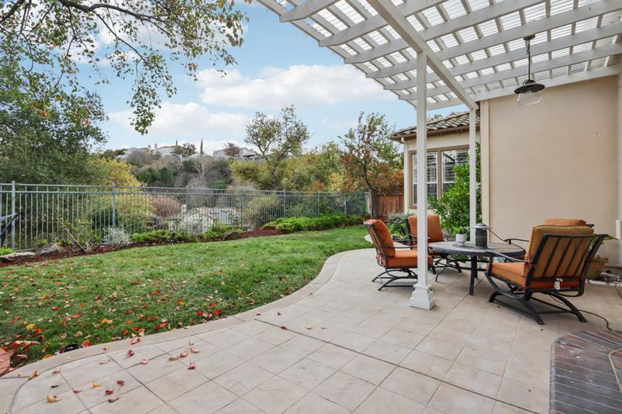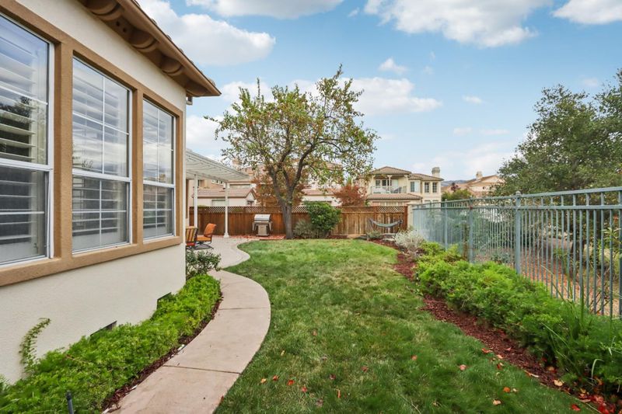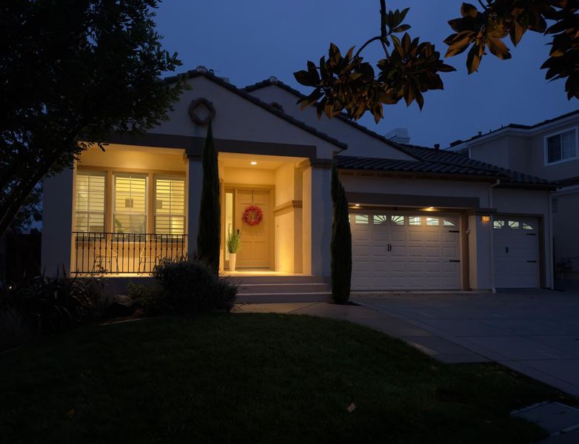
$2,798,000
2,827
SQ FT
$990
SQ/FT
5090 Birkdale Way
@ Durban Drive - 3 - Evergreen, San Jose
- 4 Bed
- 3 Bath
- 3 Park
- 2,827 sqft
- San Jose
-

-
Sat Nov 22, 1:30 pm - 5:00 pm
-
Sun Nov 23, 1:30 pm - 5:00 pm
Nestled in the prestigious gated community of Silver Creek Valley Country Club, this bright and airy home offers unparalleled privacy and tranquility, with no neighbors in front, behind, or on one side. Step inside to soaring vaulted ceilings and abundant windows that seamlessly bring the outdoors in, you'll find that this mostly single-story residence features a luxurious primary suite on the first level, along with formal living and dining areas, a family room, and two guest bedrooms. Upstairs, you'll find a spacious second primary bedroom suite with a large sitting area, walk-in closet and full en-suite bath. The chefs kitchen boasts new stylish quartz countertops, a backsplash, and an island, and is connected to the family room overlooking scenic community landscape. Additional special features include solid hardwood flooring and plantation shutters throughout, a paid 6.5 kWh solar system, EV charging outlet in the three-car garage, tankless water heater, whole-house water filtration system, smart toilets, and smart sprinkler controls that automatically adjust watering based on weather, all to enhance comfort, efficiency, and style. Fully upgraded and turnkey, this home is move-in ready and perfect for immediate enjoyment. Come and fall in love!
- Days on Market
- 7 days
- Current Status
- Active
- Original Price
- $2,798,000
- List Price
- $2,798,000
- On Market Date
- Nov 13, 2025
- Property Type
- Single Family Home
- Area
- 3 - Evergreen
- Zip Code
- 95138
- MLS ID
- ML82027532
- APN
- 679-25-052
- Year Built
- 1993
- Stories in Building
- 2
- Possession
- Unavailable
- Data Source
- MLSL
- Origin MLS System
- MLSListings, Inc.
Silver Oak Elementary School
Public K-6 Elementary
Students: 607 Distance: 0.3mi
James Franklin Smith Elementary School
Public K-6 Elementary
Students: 642 Distance: 1.2mi
Laurelwood Elementary School
Public K-6 Elementary
Students: 316 Distance: 1.4mi
Stipe (Samuel) Elementary School
Public K-6 Elementary
Students: 423 Distance: 1.8mi
Cadwallader Elementary School
Public K-6 Elementary
Students: 341 Distance: 1.8mi
Alim Academy
Private 1-12
Students: 7 Distance: 1.8mi
- Bed
- 4
- Bath
- 3
- Double Sinks, Full on Ground Floor, Oversized Tub, Primary - Stall Shower(s), Primary - Tub with Jets, Stone
- Parking
- 3
- Attached Garage
- SQ FT
- 2,827
- SQ FT Source
- Unavailable
- Lot SQ FT
- 6,914.0
- Lot Acres
- 0.158724 Acres
- Kitchen
- 220 Volt Outlet, Countertop - Granite, Dishwasher, Cooktop - Gas, Garbage Disposal, Hood Over Range, Microwave, Oven - Double, Oven - Self Cleaning, Exhaust Fan, Trash Compactor, Oven - Electric
- Cooling
- Central AC, Multi-Zone, Ceiling Fan
- Dining Room
- Breakfast Nook
- Disclosures
- NHDS Report
- Family Room
- Separate Family Room, Kitchen / Family Room Combo
- Flooring
- Marble, Travertine, Hardwood
- Foundation
- Crawl Space
- Fire Place
- Family Room, Gas Burning, Gas Starter, Living Room
- Heating
- Gas, Central Forced Air, Central Forced Air - Gas, Fireplace
- Laundry
- Electricity Hookup (220V), Washer / Dryer, Tub / Sink, In Utility Room, Inside
- Views
- Hills, Court
- Architectural Style
- Mediterranean
- * Fee
- $205
- Name
- Silver Creek Valley Country Club
- Phone
- 408-559-1977
- *Fee includes
- Management Fee, Security Service, Maintenance - Road, Insurance - Common Area, and Maintenance - Common Area
MLS and other Information regarding properties for sale as shown in Theo have been obtained from various sources such as sellers, public records, agents and other third parties. This information may relate to the condition of the property, permitted or unpermitted uses, zoning, square footage, lot size/acreage or other matters affecting value or desirability. Unless otherwise indicated in writing, neither brokers, agents nor Theo have verified, or will verify, such information. If any such information is important to buyer in determining whether to buy, the price to pay or intended use of the property, buyer is urged to conduct their own investigation with qualified professionals, satisfy themselves with respect to that information, and to rely solely on the results of that investigation.
School data provided by GreatSchools. School service boundaries are intended to be used as reference only. To verify enrollment eligibility for a property, contact the school directly.
