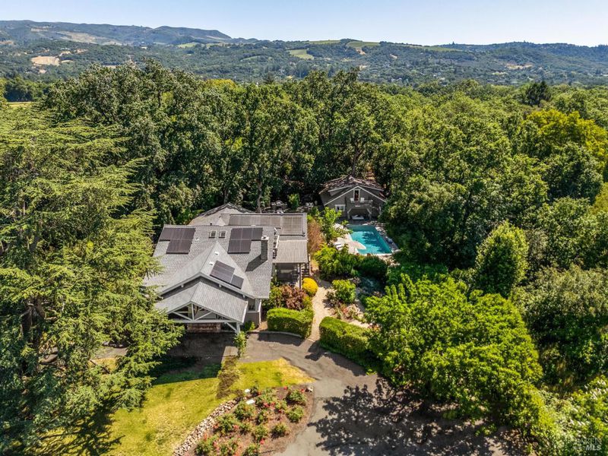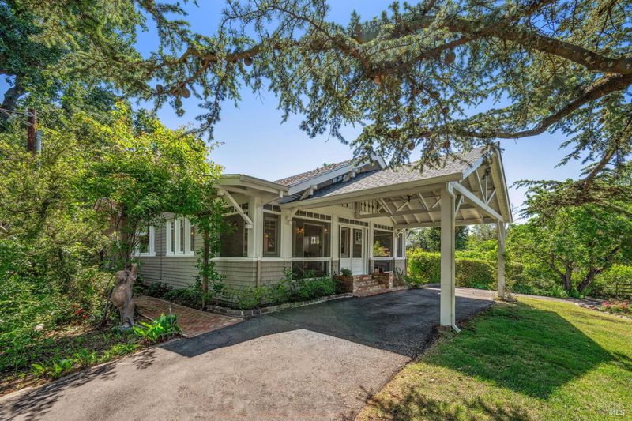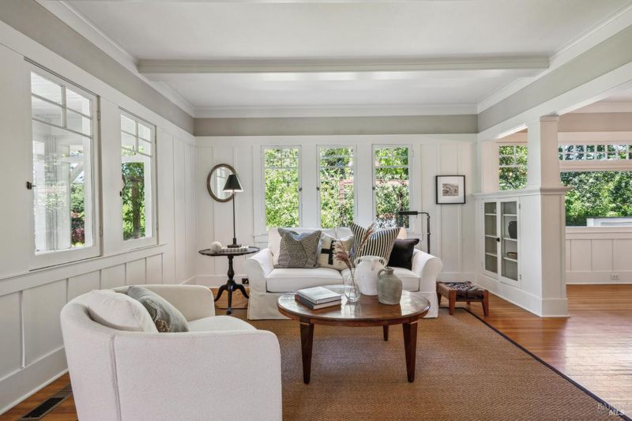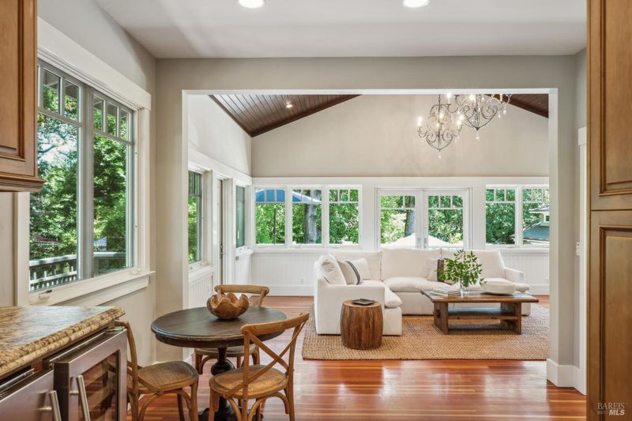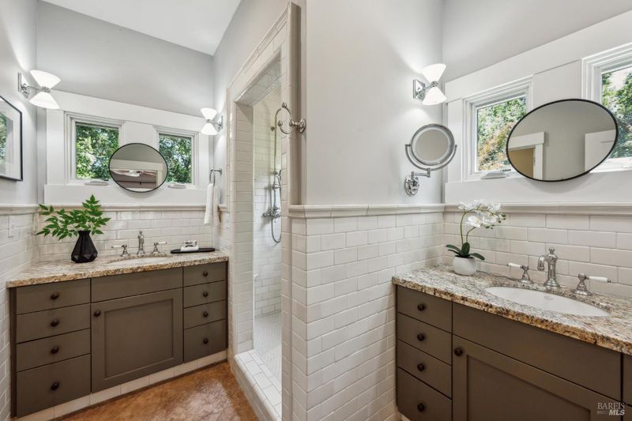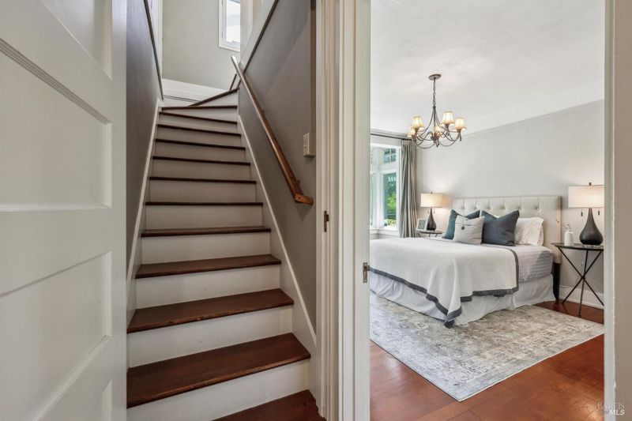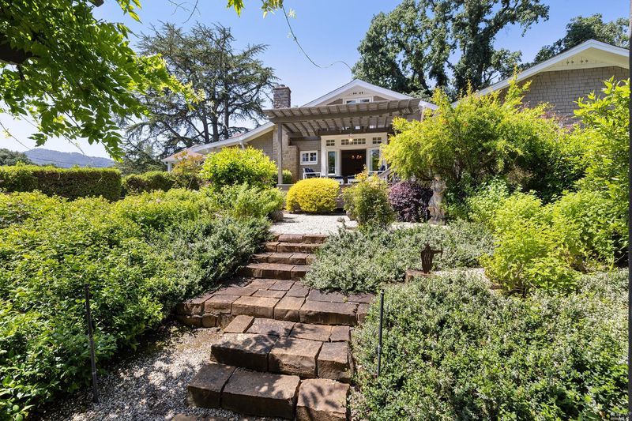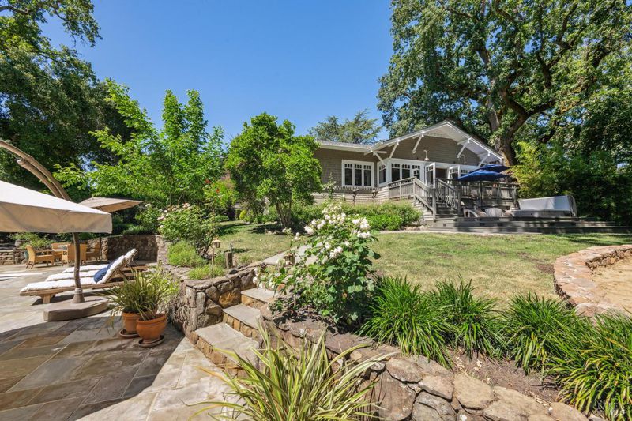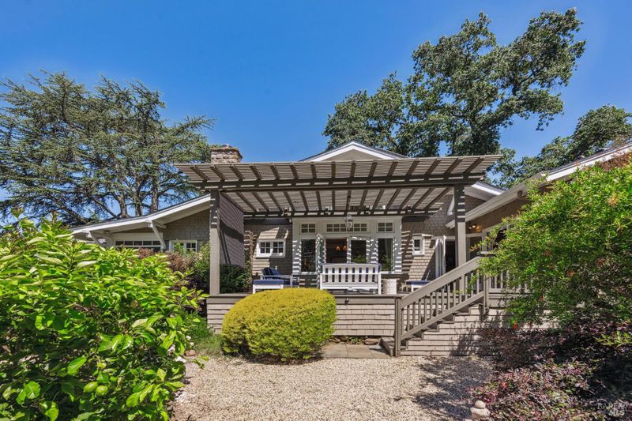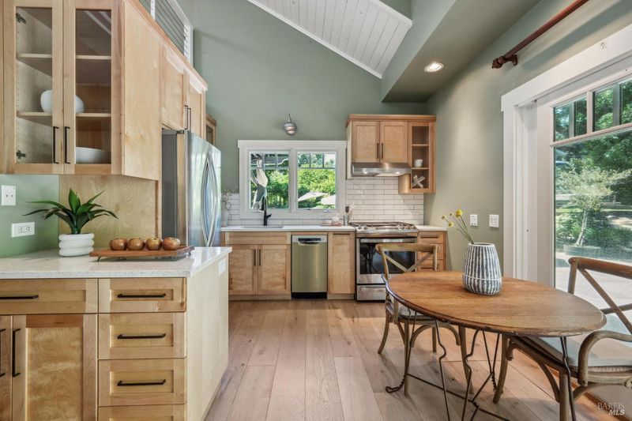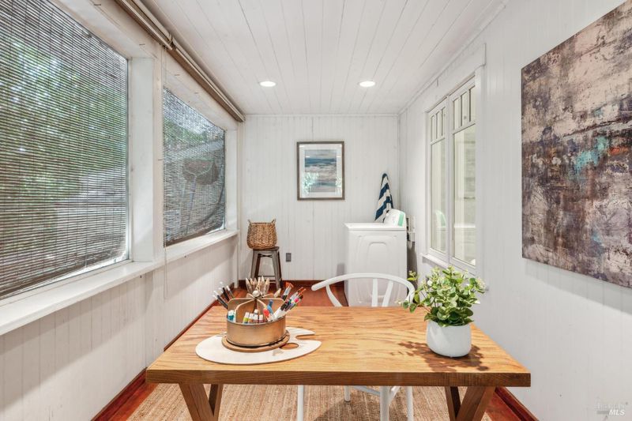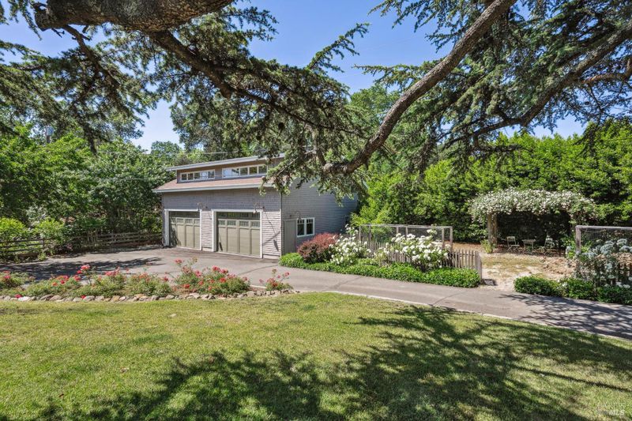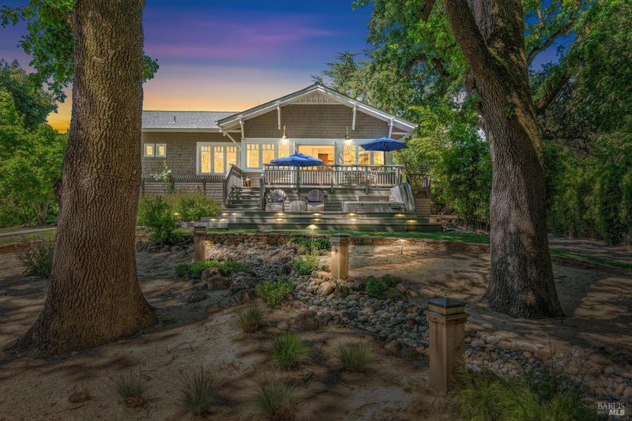
$3,228,000
2,705
SQ FT
$1,193
SQ/FT
880 W Agua Caliente Road
@ Arnold Drive - Sonoma
- 4 Bed
- 3 Bath
- 6 Park
- 2,705 sqft
- Sonoma
-

Welcome to this exquisite Craftsman-style home at 880 Agua Caliente Road West, Sonoma, CA. Set on 1.3 acres of lush grounds, it offers 2,705 sq ft of elegant living space with four bedrooms and three bathrooms. Enhanced with eco-friendly solar power, the home combines efficiency with sophistication. The open-concept design flows to a backyard oasis featuring a pool, hot tub, and a remodeled pool house with a circular staircase and kitchen. Outdoors, enjoy a barbecue area amid mature oak trees providing privacy and shade. Located in Wine Country, minutes from Sonoma Plaza, this property embodies old Sonoma's spirit with meticulous updates throughout. Whether for full-time living or as a retreat, it offers a blend of indoor elegance and outdoor splendor, making it a hidden gem. The grounds are ideal for entertaining, with meandering paths leading to the pool and gardens, ensuring no detail is overlooked in this serene retreat. Perfect for those seeking a harmonious lifestyle in a historic setting.
- Days on Market
- 120 days
- Current Status
- Contingent
- Original Price
- $3,588,000
- List Price
- $3,228,000
- On Market Date
- May 20, 2025
- Contingent Date
- Sep 15, 2025
- Property Type
- Single Family Residence
- Area
- Sonoma
- Zip Code
- 95476
- MLS ID
- 325046236
- APN
- 133-140-037-000
- Year Built
- 1870
- Stories in Building
- Unavailable
- Possession
- Negotiable
- Data Source
- BAREIS
- Origin MLS System
Archbishop Hanna High School
Private 8-12 Secondary, Religious, All Male
Students: 100 Distance: 0.2mi
Altimira Middle School
Public 6-8 Middle
Students: 468 Distance: 0.5mi
Woodland Star Charter School
Charter K-8 Elementary, Coed
Students: 251 Distance: 0.6mi
Sonoma Charter School
Charter K-8 Elementary
Students: 205 Distance: 0.7mi
New Song School
Private 1-12 Combined Elementary And Secondary, Religious, Coed
Students: 22 Distance: 0.8mi
Flowery Elementary School
Public K-5 Elementary
Students: 339 Distance: 0.9mi
- Bed
- 4
- Bath
- 3
- Granite, Low-Flow Toilet(s), Shower Stall(s), Tile
- Parking
- 6
- Detached, Garage Door Opener, Side-by-Side, Workshop in Garage
- SQ FT
- 2,705
- SQ FT Source
- Assessor Auto-Fill
- Lot SQ FT
- 57,064.0
- Lot Acres
- 1.31 Acres
- Pool Info
- Built-In, Gunite Construction, Pool Cover, Pool Sweep, Other
- Kitchen
- Breakfast Area, Butcher Block Counters, Granite Counter
- Cooling
- Ceiling Fan(s), Central, Ductless, Heat Pump, MultiZone
- Dining Room
- Formal Room
- Exterior Details
- Balcony, Built-In Barbeque, Dog Run, Kitchen
- Family Room
- Cathedral/Vaulted, Deck Attached
- Living Room
- Other
- Flooring
- Tile, Wood
- Foundation
- Concrete Perimeter
- Fire Place
- Insert, Living Room, Outside, Wood Burning
- Heating
- Central, Fireplace Insert, Fireplace(s), Heat Pump, MultiZone, Natural Gas
- Laundry
- Cabinets, Dryer Included, Ground Floor, Inside Room, Washer Included
- Upper Level
- Bedroom(s), Full Bath(s)
- Main Level
- Bedroom(s), Dining Room, Family Room, Full Bath(s), Kitchen, Living Room, Primary Bedroom
- Views
- Garden/Greenbelt, Hills
- Possession
- Negotiable
- Architectural Style
- Arts & Crafts, Craftsman
- Fee
- $0
MLS and other Information regarding properties for sale as shown in Theo have been obtained from various sources such as sellers, public records, agents and other third parties. This information may relate to the condition of the property, permitted or unpermitted uses, zoning, square footage, lot size/acreage or other matters affecting value or desirability. Unless otherwise indicated in writing, neither brokers, agents nor Theo have verified, or will verify, such information. If any such information is important to buyer in determining whether to buy, the price to pay or intended use of the property, buyer is urged to conduct their own investigation with qualified professionals, satisfy themselves with respect to that information, and to rely solely on the results of that investigation.
School data provided by GreatSchools. School service boundaries are intended to be used as reference only. To verify enrollment eligibility for a property, contact the school directly.
