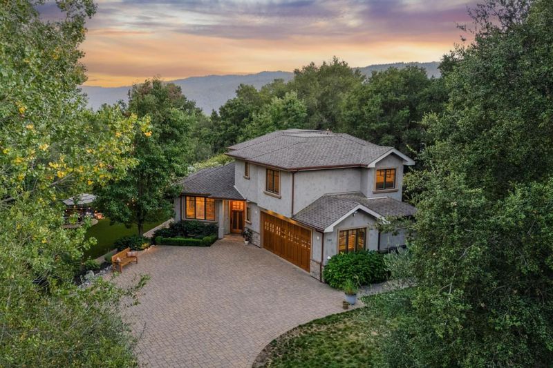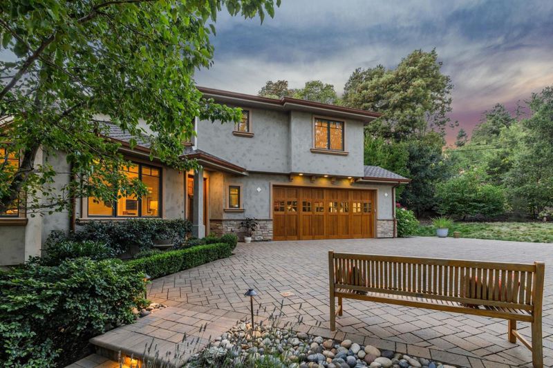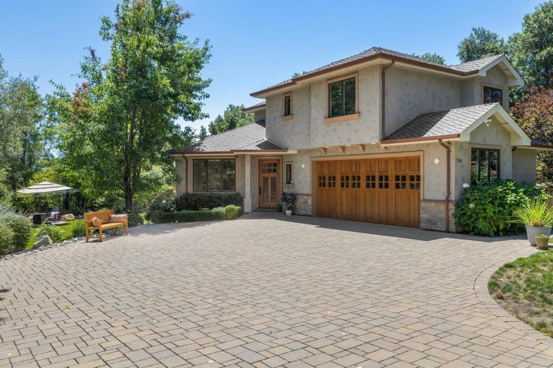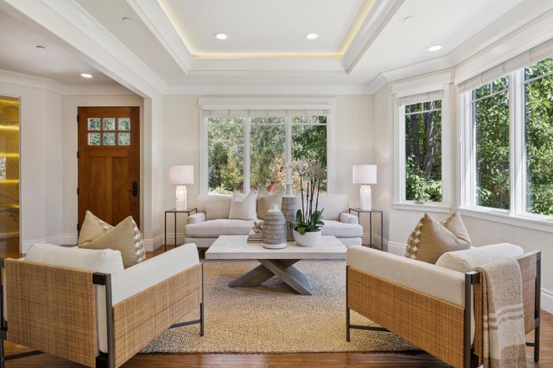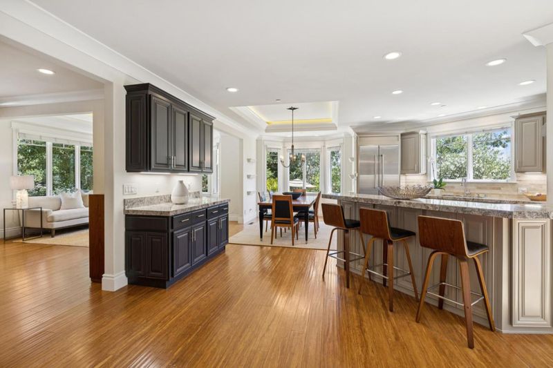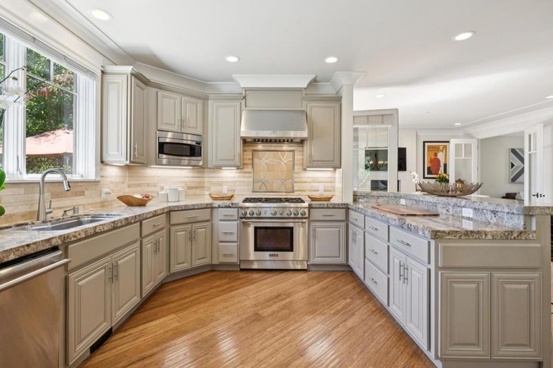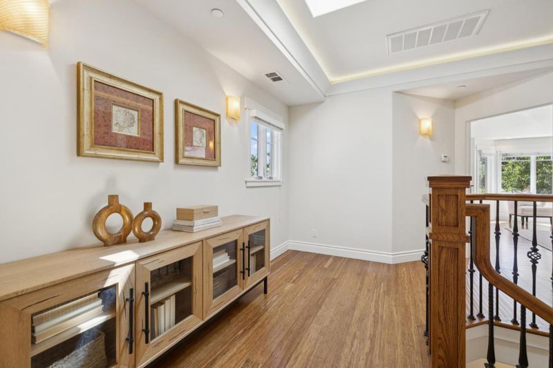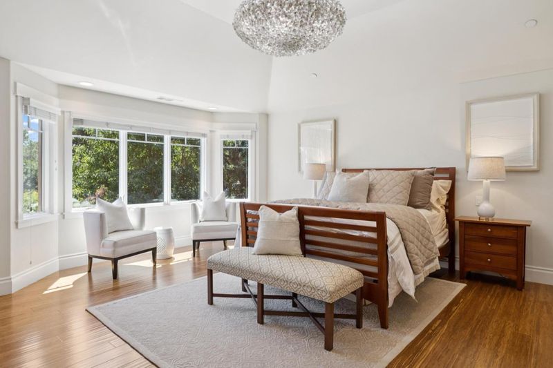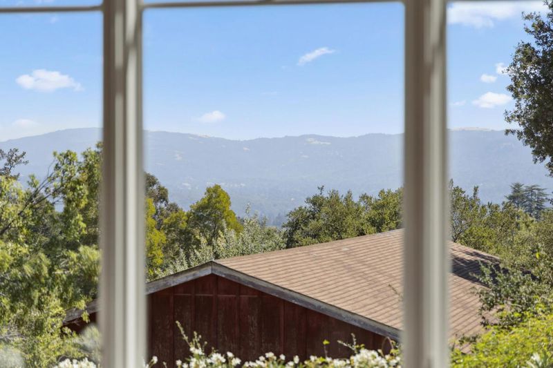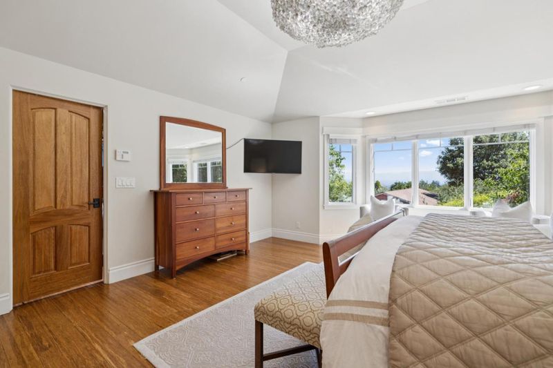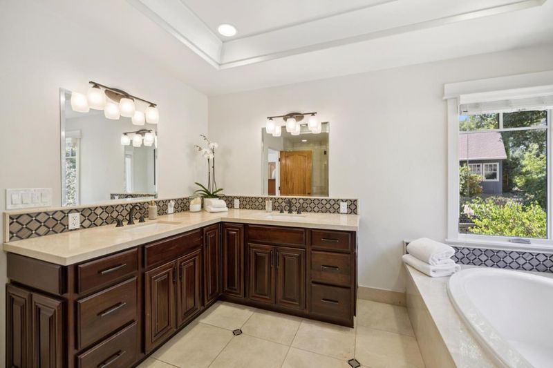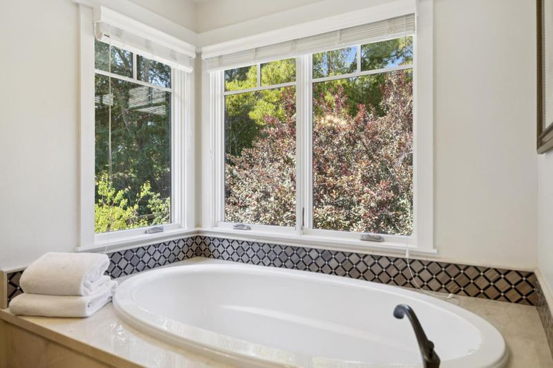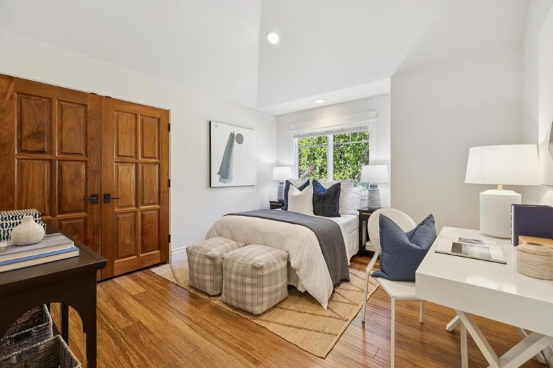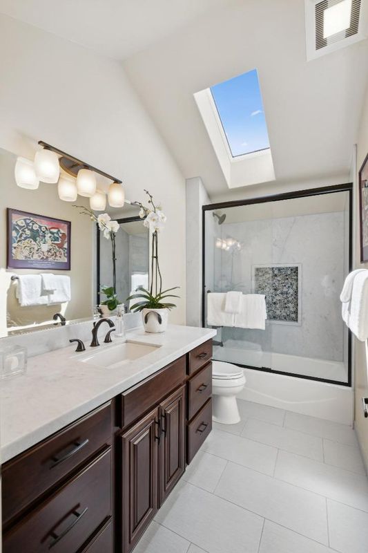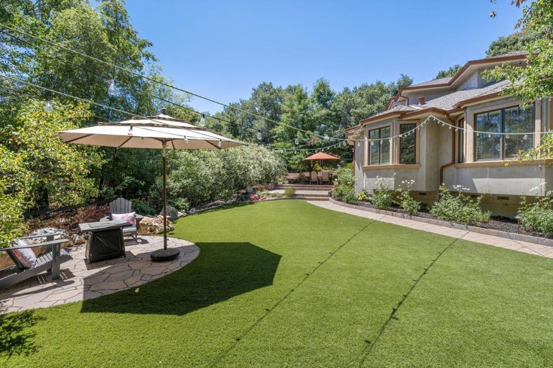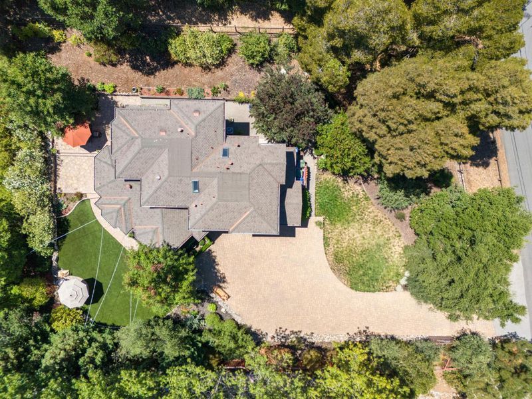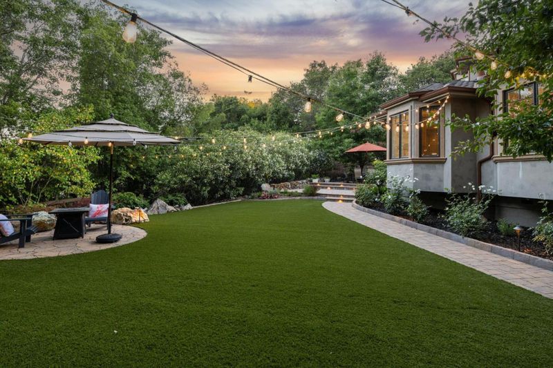
$4,295,000
2,771
SQ FT
$1,550
SQ/FT
750 West California Way
@ Jefferson - 275 - Emerald Hills Area, Woodside
- 3 Bed
- 3 (2/1) Bath
- 2 Park
- 2,771 sqft
- WOODSIDE
-

-
Sun Sep 21, 2:00 pm - 4:00 pm
Set beyond a private gate on a spacious level lot, this new home offers luxurious quality with an open and bright floor plan. Newly landscaped grounds with Western Hill Views. Woodside Schools.
Refined Country Luxury on a Gated Level Lot Set beyond a gate on a spacious level lot, this newer home offers luxurious quality with an open and bright floor plan. Bamboo floors with a hewn finish, coved crown moldings, solid wood doors, and up-lit tray ceilings exemplify the quality details found throughout. The open design revolves around a spacious foyer with a formal living room, dining area, chefs kitchen with breakfast bar, and family room. There is a dedicated office, perfect for todays work-from-home needs, plus 3 upstairs bedrooms, including the primary suite with Western hill views and marble bath. Outside, the newly landscaped grounds unfold as a private retreat with mature trees and an expansive lawn, all with newly added lighting for evening enjoyment. A vibrant rose garden adds color, a welcoming patio invites effortless al fresco dining and entertaining, plus there is a raised bed succulent garden. Adding to the appeal is the homes close-in convenience just over 2 miles from the Woodside Village and with access to acclaimed Woodside Elementary School.
- Days on Market
- 0 days
- Current Status
- Active
- Original Price
- $4,295,000
- List Price
- $4,295,000
- On Market Date
- Sep 15, 2025
- Property Type
- Single Family Home
- Area
- 275 - Emerald Hills Area
- Zip Code
- 94062
- MLS ID
- ML82021414
- APN
- 068-283-520
- Year Built
- 2012
- Stories in Building
- 2
- Possession
- Unavailable
- Data Source
- MLSL
- Origin MLS System
- MLSListings, Inc.
Roy Cloud Elementary School
Public K-8 Elementary
Students: 811 Distance: 1.0mi
Bright Horizon Chinese School
Private K-5 Elementary, Coed
Students: 149 Distance: 1.0mi
Emerald Hills Academy
Private 1-12
Students: NA Distance: 1.0mi
Canyon Oaks Youth Center
Public 8-12 Opportunity Community
Students: 8 Distance: 1.5mi
Adelante Spanish Immersion School
Public K-5 Elementary, Yr Round
Students: 470 Distance: 1.7mi
Roosevelt Elementary School
Public K-8 Special Education Program, Elementary, Yr Round
Students: 555 Distance: 1.7mi
- Bed
- 3
- Bath
- 3 (2/1)
- Double Sinks, Half on Ground Floor, Updated Bath
- Parking
- 2
- Attached Garage
- SQ FT
- 2,771
- SQ FT Source
- Unavailable
- Lot SQ FT
- 17,811.0
- Lot Acres
- 0.408884 Acres
- Kitchen
- Cooktop - Gas
- Cooling
- Central AC
- Dining Room
- Eat in Kitchen
- Disclosures
- NHDS Report
- Family Room
- Kitchen / Family Room Combo
- Flooring
- Carpet, Hardwood
- Foundation
- Concrete Perimeter
- Fire Place
- Family Room, Gas Starter
- Heating
- Central Forced Air - Gas
- Laundry
- Inside, Washer / Dryer
- Fee
- Unavailable
MLS and other Information regarding properties for sale as shown in Theo have been obtained from various sources such as sellers, public records, agents and other third parties. This information may relate to the condition of the property, permitted or unpermitted uses, zoning, square footage, lot size/acreage or other matters affecting value or desirability. Unless otherwise indicated in writing, neither brokers, agents nor Theo have verified, or will verify, such information. If any such information is important to buyer in determining whether to buy, the price to pay or intended use of the property, buyer is urged to conduct their own investigation with qualified professionals, satisfy themselves with respect to that information, and to rely solely on the results of that investigation.
School data provided by GreatSchools. School service boundaries are intended to be used as reference only. To verify enrollment eligibility for a property, contact the school directly.
