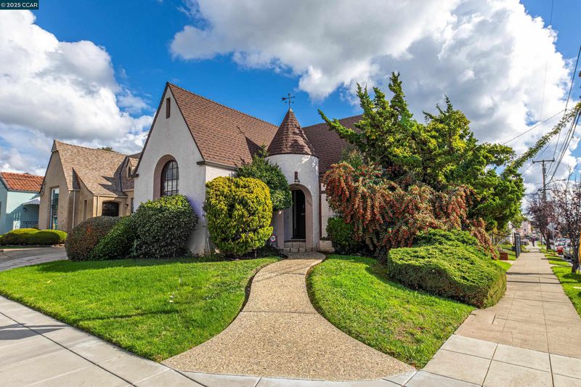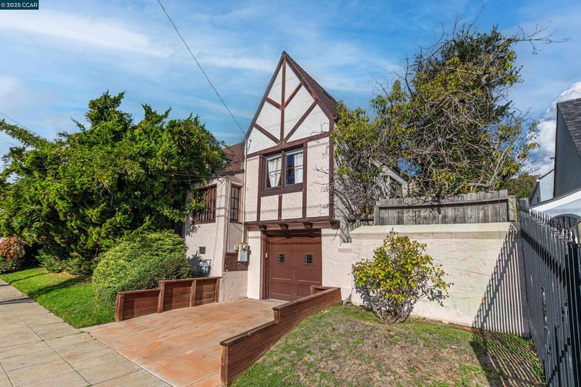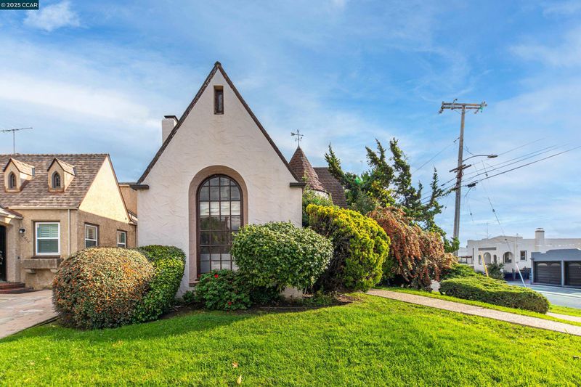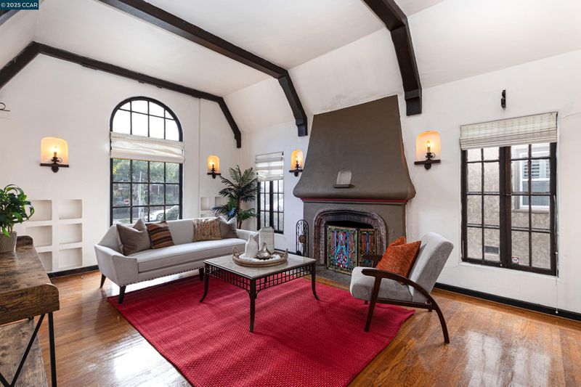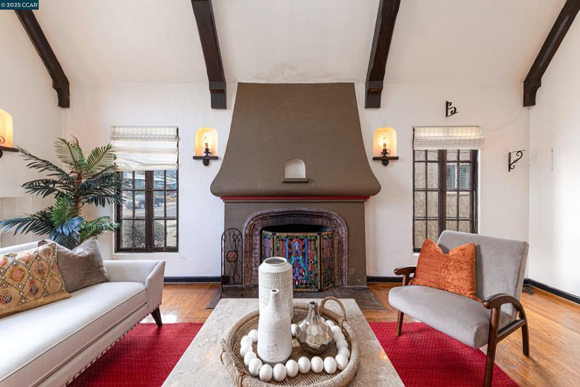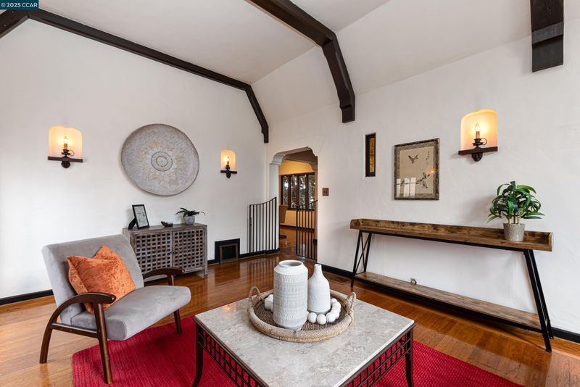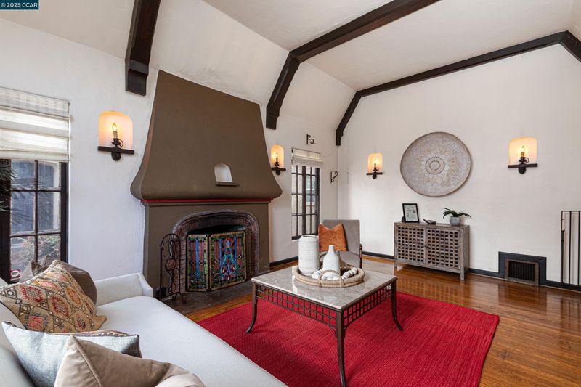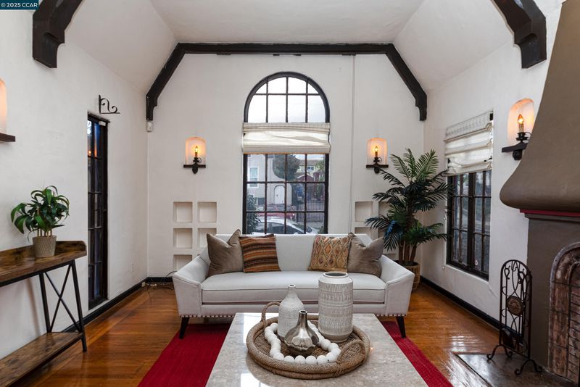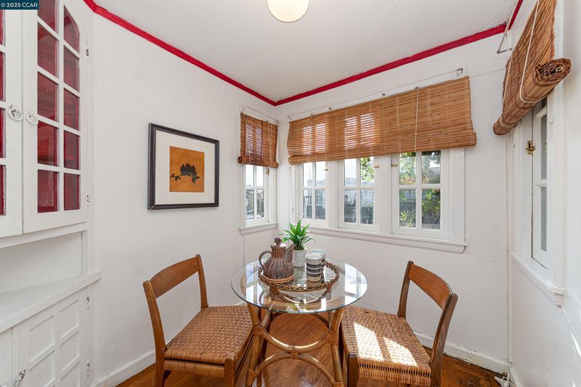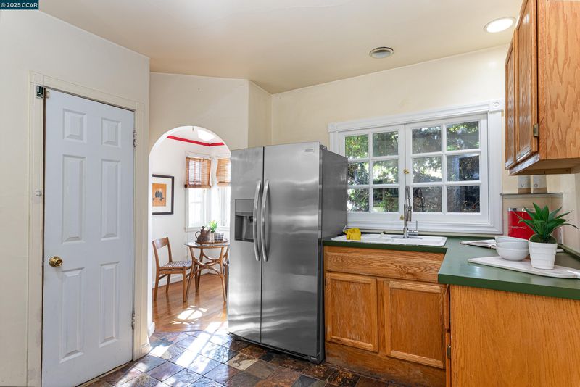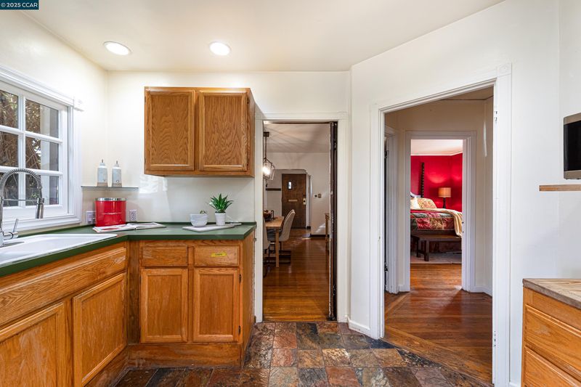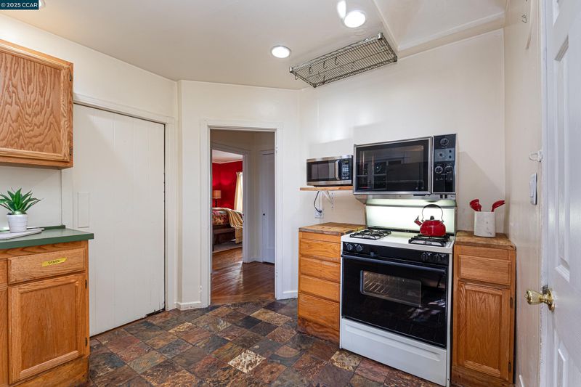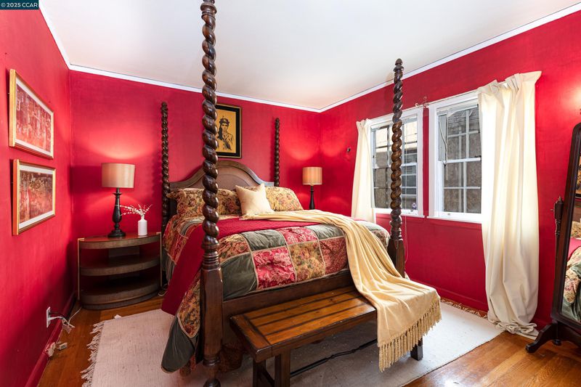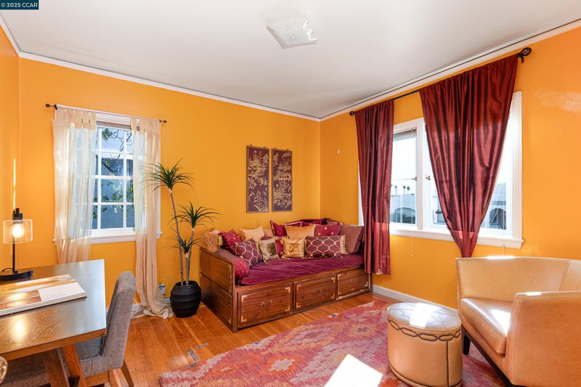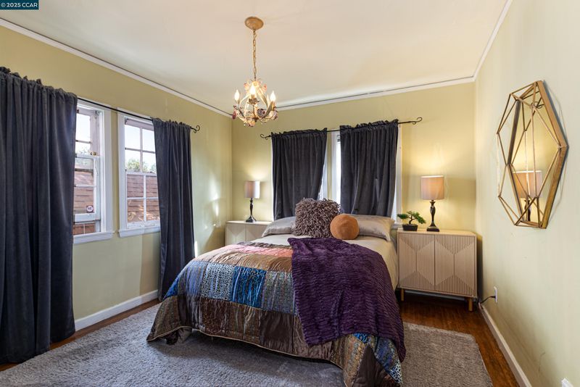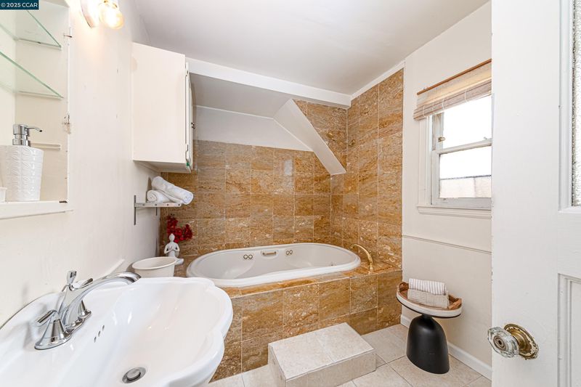
$799,950
1,753
SQ FT
$456
SQ/FT
2600 55Th Ave
@ Walnut - Maxwell Park, Oakland
- 3 Bed
- 1 Bath
- 1 Park
- 1,753 sqft
- Oakland
-

-
Sat Nov 22, 2:00 pm - 4:00 pm
You have not been inside a house with this much character. Worth the trip!
-
Sun Nov 23, 2:00 pm - 4:00 pm
You have not been inside a house with this much character. Worth the trip!
Classic story book house full of original details and built-ins much more than your average bear. The living room ceiling soars up with beautiful beams lit from below by charming artistic sconces all around the room. The dining room, long and beautiful decorated with a window seat and a long row of windows showing off the live wall of trees outside, for wild effect and privacy. The kitchen sports an adorable breakfast nook for morning coffee. Three spacious bedrooms and a large spa like bathroom complete with a large jet tub for your relaxing moments. Good size attached garage with laundry complete the story. See you at the open house or call for a private viewing.
- Current Status
- New
- Original Price
- $799,950
- List Price
- $799,950
- On Market Date
- Nov 14, 2025
- Property Type
- Detached
- D/N/S
- Maxwell Park
- Zip Code
- 94605
- MLS ID
- 41117527
- APN
- 38317543
- Year Built
- 1927
- Stories in Building
- Unavailable
- Possession
- Close Of Escrow
- Data Source
- MAXEBRDI
- Origin MLS System
- CONTRA COSTA
East Oakland Leadership Academy
Charter K-8 Elementary
Students: 111 Distance: 0.2mi
Urban Montessori Charter School
Charter K-8 Coed
Students: 432 Distance: 0.3mi
Oakland Unity High School
Charter 9-12 Secondary
Students: 359 Distance: 0.4mi
Muhammad University Of Islam
Private K-12 Combined Elementary And Secondary, Religious, Coed
Students: 41 Distance: 0.5mi
Melrose Leadership Academy
Public PK-8 Middle
Students: 538 Distance: 0.5mi
Horace Mann Elementary School
Public K-5 Elementary
Students: 294 Distance: 0.5mi
- Bed
- 3
- Bath
- 1
- Parking
- 1
- Attached
- SQ FT
- 1,753
- SQ FT Source
- Public Records
- Lot SQ FT
- 3,420.0
- Lot Acres
- 0.08 Acres
- Pool Info
- None
- Kitchen
- Gas Water Heater, Breakfast Nook
- Cooling
- None
- Disclosures
- None
- Entry Level
- Exterior Details
- Back Yard
- Flooring
- Hardwood Flrs Throughout
- Foundation
- Fire Place
- Living Room
- Heating
- Forced Air
- Laundry
- In Garage
- Main Level
- 1 Bedroom
- Possession
- Close Of Escrow
- Architectural Style
- Tudor
- Construction Status
- Existing
- Additional Miscellaneous Features
- Back Yard
- Location
- Corner Lot
- Roof
- Composition Shingles
- Water and Sewer
- Public
- Fee
- Unavailable
MLS and other Information regarding properties for sale as shown in Theo have been obtained from various sources such as sellers, public records, agents and other third parties. This information may relate to the condition of the property, permitted or unpermitted uses, zoning, square footage, lot size/acreage or other matters affecting value or desirability. Unless otherwise indicated in writing, neither brokers, agents nor Theo have verified, or will verify, such information. If any such information is important to buyer in determining whether to buy, the price to pay or intended use of the property, buyer is urged to conduct their own investigation with qualified professionals, satisfy themselves with respect to that information, and to rely solely on the results of that investigation.
School data provided by GreatSchools. School service boundaries are intended to be used as reference only. To verify enrollment eligibility for a property, contact the school directly.
