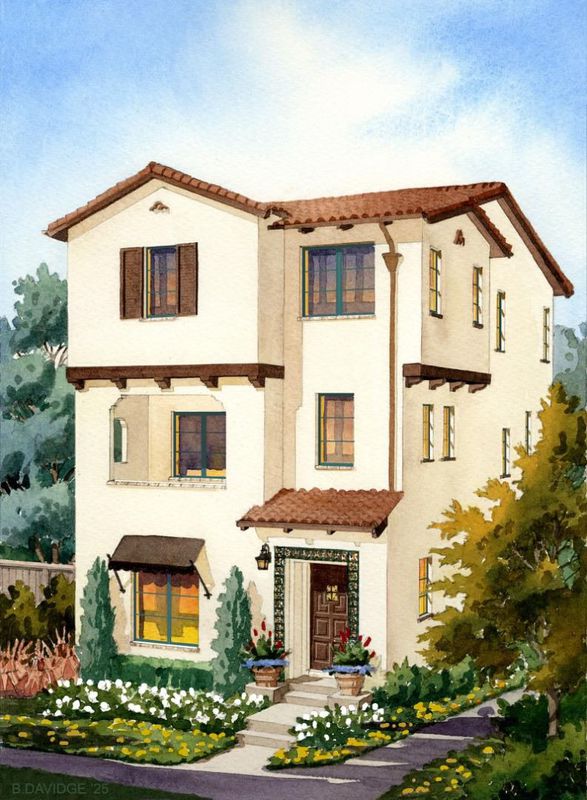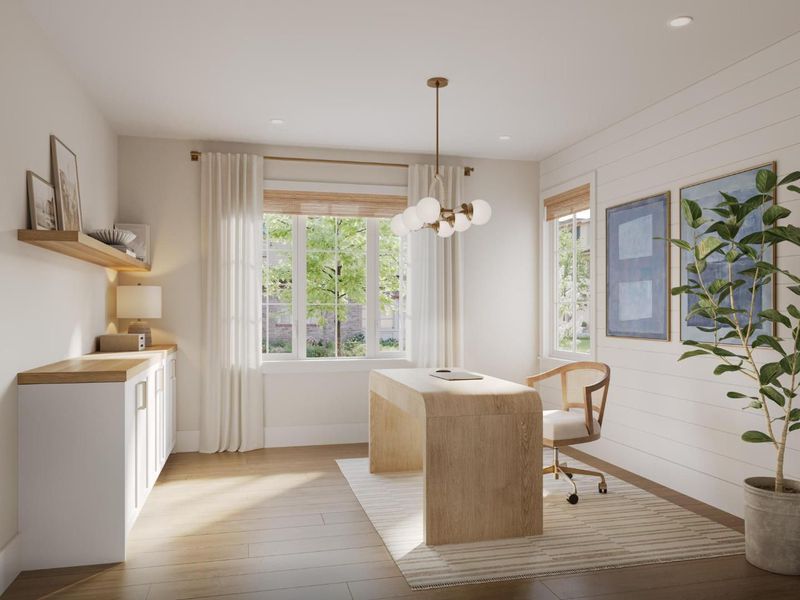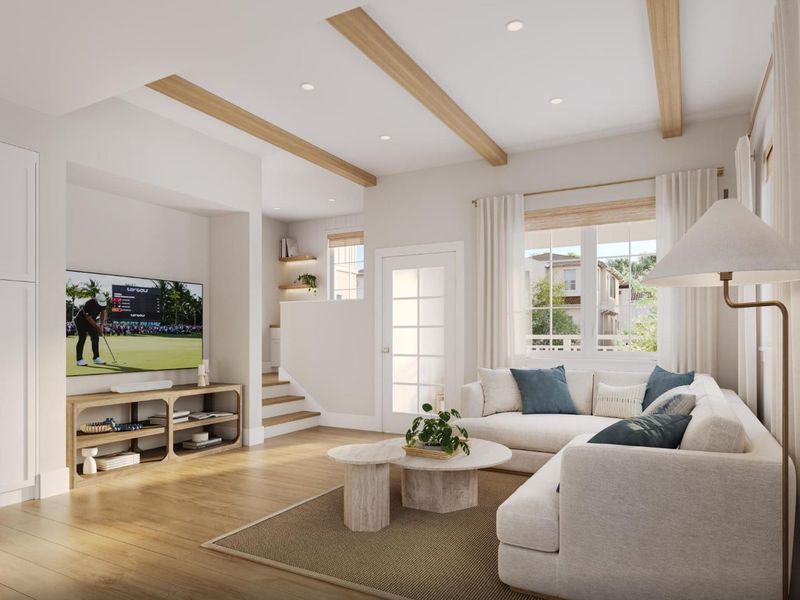
$1,510,000
2,046
SQ FT
$738
SQ/FT
38528 Ambrosia Street
@ Smith Street - 3600 - Newark, Newark
- 4 Bed
- 4 (3/1) Bath
- 2 Park
- 2,046 sqft
- NEWARK
-

Welcome to the Olvera plan at Marabel by Robson Homes, a stunning 4-bedroom, 3.5-bath home offering 2,046 sf across three beautifully appointed levels. Marabel is a brand new community of 118 homes currently under construction in Newark. The neighborhood will feature lush landscaping, green spaces, dog parks, and walking trails. Marbel is perfectly positioned near schools, shopping, dining, and major routes including Hwy 880 and the Dumbarton Bridge. The first floor of the Olvera plan includes a private bedroom with full bath, perfect for guests or a home office, plus a mudroom and 2-car garage. The second floor features open-concept living with a spacious great room, dining area, and chefs kitchen with Boschî appliances, a large island, and private, covered deck. A powder room, laundry alcove, and office nook add everyday convenience. Upstairs, the primary suite impresses with a spa-like bath, dual vanities, and frameless glass shower enclosure. Two additional bedrooms on this floor are serviced by another full bathroom. As with all homes at Marabel, this home includes premium finishes at no additional cost - hardwood floors, white shaker cabinetry, Carrara marble in the primary bath, Kohler® plumbing fixtures, solar panels, and more.
- Days on Market
- 15 days
- Current Status
- Active
- Original Price
- $1,510,000
- List Price
- $1,510,000
- On Market Date
- Nov 7, 2025
- Property Type
- Single Family Home
- Area
- 3600 - Newark
- Zip Code
- 94560
- MLS ID
- ML82026981
- APN
- 092A-2604-018
- Year Built
- 2025
- Stories in Building
- Unavailable
- Possession
- Unavailable
- Data Source
- MLSL
- Origin MLS System
- MLSListings, Inc.
Stellar Academy For Dyslexics
Private 2-8 Special Education, Elementary, Coed
Students: 25 Distance: 0.1mi
Birch Grove Primary
Public K-6 Elementary
Students: 400 Distance: 0.4mi
John G. Mattos Elementary School
Public K-6 Elementary
Students: 607 Distance: 0.4mi
Birch Grove Intermediate
Public 3-6 Elementary
Students: 475 Distance: 0.8mi
Newark Memorial High School
Public 9-12 Secondary
Students: 1711 Distance: 0.8mi
Joseph Azevada Elementary School
Public K-6 Elementary
Students: 650 Distance: 0.8mi
- Bed
- 4
- Bath
- 4 (3/1)
- Parking
- 2
- Attached Garage
- SQ FT
- 2,046
- SQ FT Source
- Unavailable
- Lot SQ FT
- 1,486.0
- Lot Acres
- 0.034114 Acres
- Pool Info
- None
- Kitchen
- Countertop - Quartz, Exhaust Fan, Garbage Disposal, Hood Over Range, Hookups - Ice Maker, Island, Oven - Electric, Oven - Self Cleaning, Oven Range - Electric, Pantry
- Cooling
- Central AC
- Dining Room
- Breakfast Bar, Dining Area in Family Room
- Disclosures
- NHDS Report
- Family Room
- Kitchen / Family Room Combo
- Flooring
- Carpet, Hardwood, Tile
- Foundation
- Concrete Slab
- Heating
- Central Forced Air, Electric, Heat Pump
- Laundry
- Electricity Hookup (220V)
- * Fee
- $222
- Name
- Marabel
- *Fee includes
- Common Area Electricity, Insurance - Common Area, Maintenance - Road, Management Fee, and Reserves
MLS and other Information regarding properties for sale as shown in Theo have been obtained from various sources such as sellers, public records, agents and other third parties. This information may relate to the condition of the property, permitted or unpermitted uses, zoning, square footage, lot size/acreage or other matters affecting value or desirability. Unless otherwise indicated in writing, neither brokers, agents nor Theo have verified, or will verify, such information. If any such information is important to buyer in determining whether to buy, the price to pay or intended use of the property, buyer is urged to conduct their own investigation with qualified professionals, satisfy themselves with respect to that information, and to rely solely on the results of that investigation.
School data provided by GreatSchools. School service boundaries are intended to be used as reference only. To verify enrollment eligibility for a property, contact the school directly.









