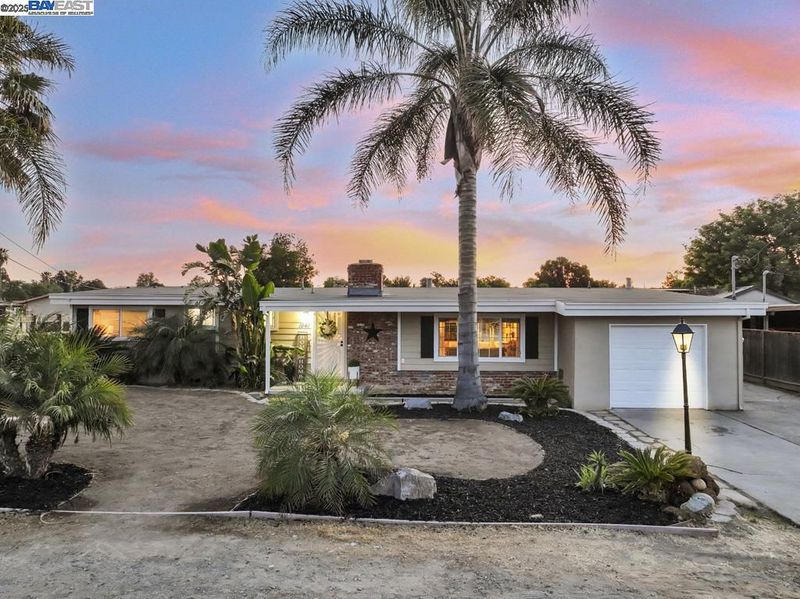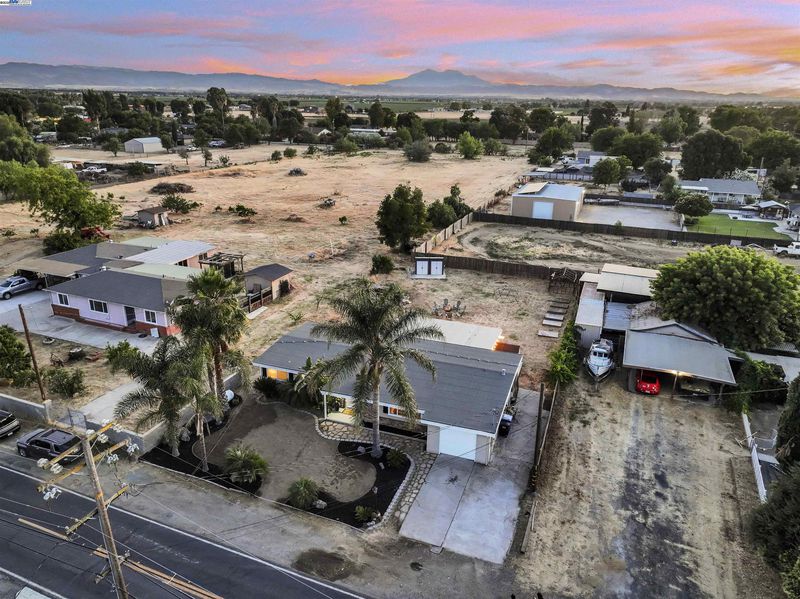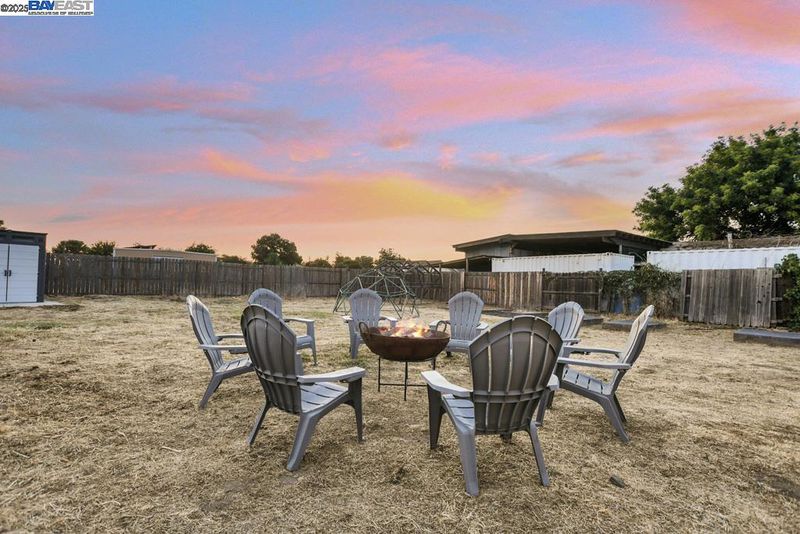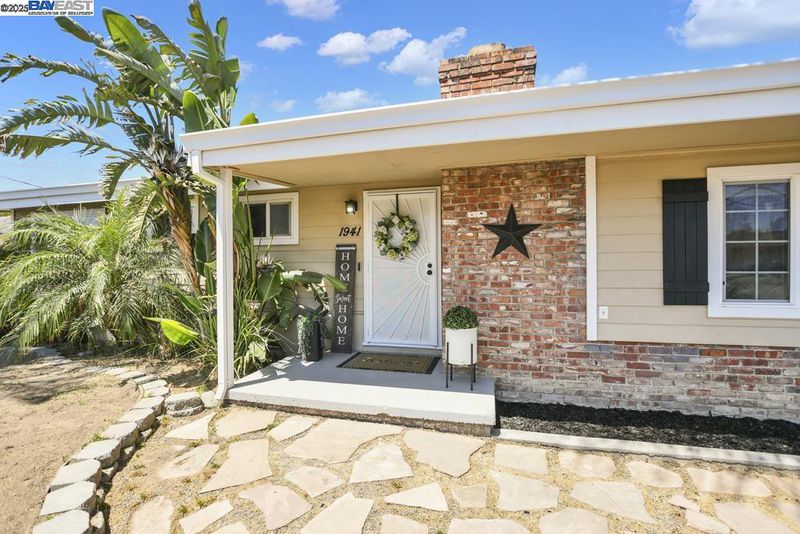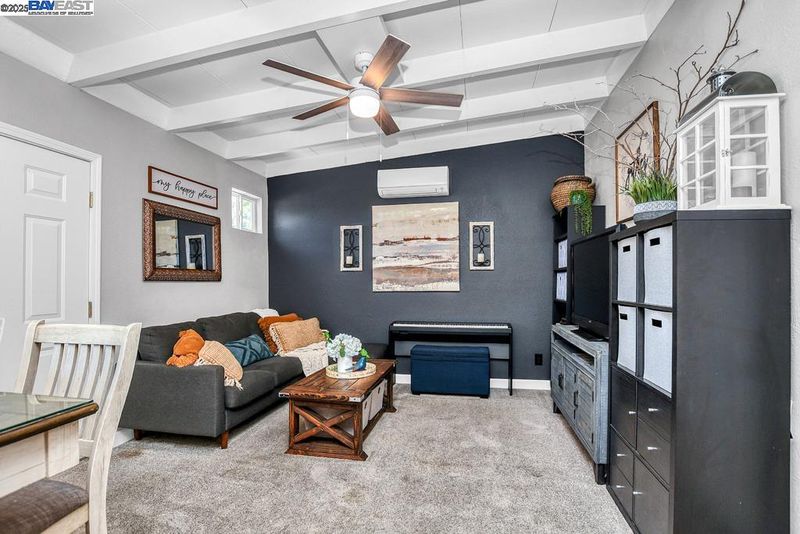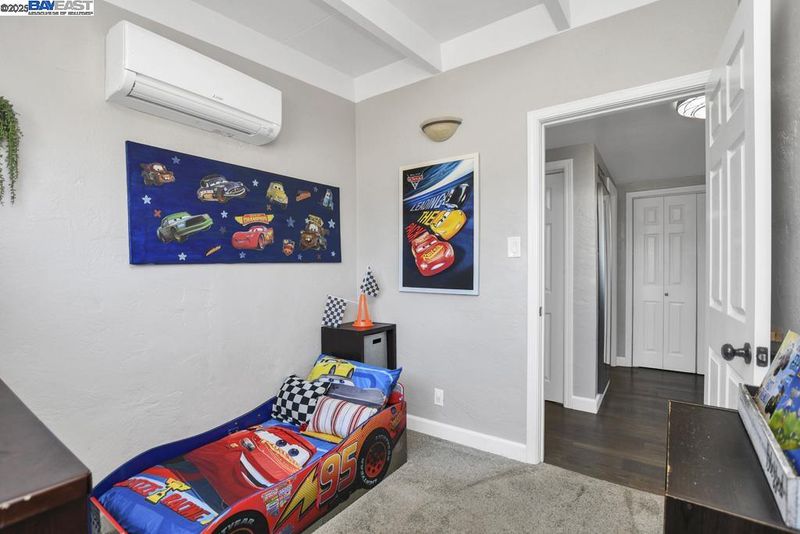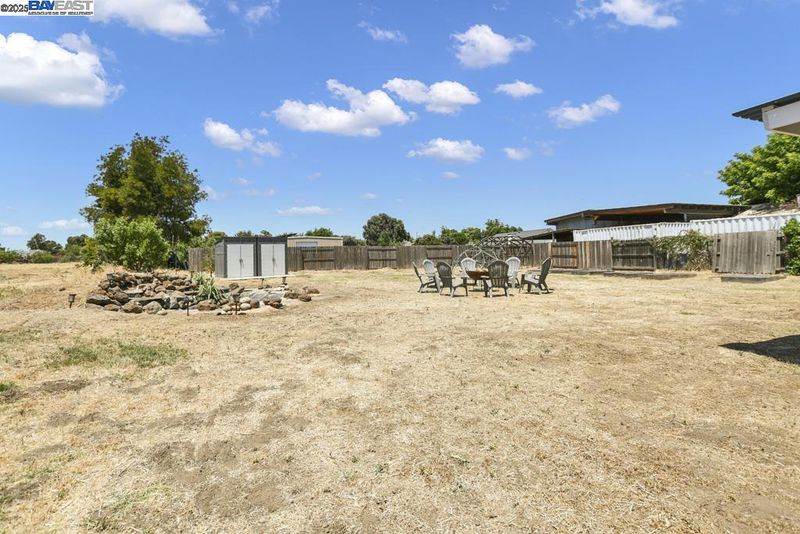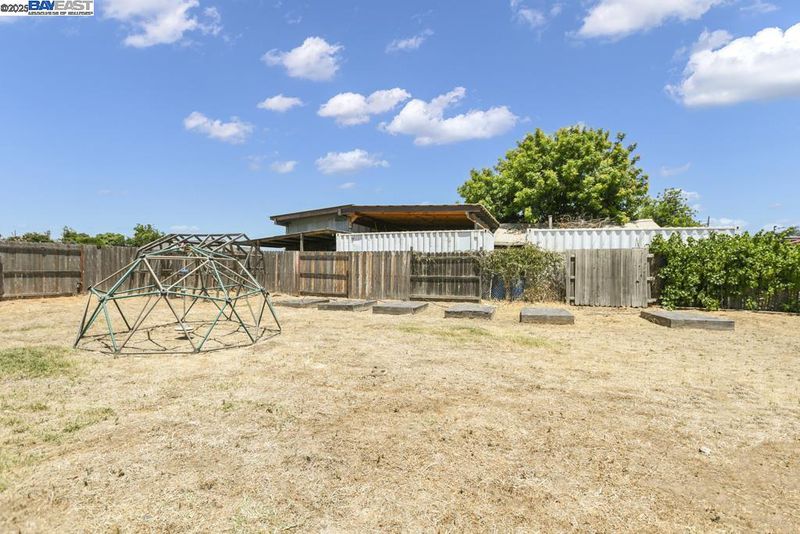
$667,000
1,525
SQ FT
$437
SQ/FT
1941 Eden Plains Rd
@ Sunset - Knightsen, Brentwood
- 3 Bed
- 2 Bath
- 1 Park
- 1,525 sqft
- Brentwood
-

Look! $130,000 price drop? Yes! Home is in turnkey, beautiful condition and sellers have done this price adjustment as they are waiting to relocate. This Single-Story turnkey ranch home with HUGE backyard pushing towards half-acre is set in the highly sought after Knightsen Community, where you may see a horse riding down the street, yet you are just minutes away from the likes of Target, Sprouts, Grocery Outlets and Downtown Brentwood. Many say it is the best location in all of Brentwood! Never pay a water bill because of the rich flowing private well! This home has been remodeled and upgraded in just about every single way you could think of. Price reflects an incredible value when considering that this condition is a remodeled home and it’s rare to find this size of the lot anywhere close to this price. ADU process has been started by laying cement pad with plumbing fixtures in the spacious backyard. Upgrades used premium materials and products and include: New roof, Real hardwood floor, copper supply lines(instead of plastic) , Top of the Line Mitsubishi multi-zone HVAC, remodeled kitchen and bathrooms, regenerative grey water drain system, and a relaxing waterfall and pond.
- Current Status
- Contingent-
- Original Price
- $799,000
- List Price
- $667,000
- On Market Date
- Jun 13, 2025
- Property Type
- Detached
- D/N/S
- Knightsen
- Zip Code
- 94513
- MLS ID
- 41101267
- APN
- Year Built
- 1958
- Stories in Building
- 1
- Possession
- Close Of Escrow
- Data Source
- MAXEBRDI
- Origin MLS System
- BAY EAST
Knightsen Elementary School
Public K-8 Elementary, Yr Round
Students: 364 Distance: 1.0mi
Mary Casey Black Elementary
Public K-5
Students: 721 Distance: 1.6mi
Bouton-Shaw Academy
Private 1-12
Students: 6 Distance: 2.1mi
Edna Hill Middle School
Public 6-8 Middle, Yr Round
Students: 976 Distance: 2.3mi
Liberty High School
Public 9-12 Secondary, Yr Round
Students: 2708 Distance: 2.3mi
Far East County Programs School
Public K-12 Special Education, Yr Round
Students: 71 Distance: 2.3mi
- Bed
- 3
- Bath
- 2
- Parking
- 1
- Garage Faces Front
- SQ FT
- 1,525
- SQ FT Source
- Owner
- Lot SQ FT
- 13,068.0
- Lot Acres
- 0.3 Acres
- Pool Info
- None
- Kitchen
- Gas Range, Dryer, Washer, Tankless Water Heater, Stone Counters, Gas Range/Cooktop
- Cooling
- Central Air, ENERGY STAR Qualified Equipment
- Disclosures
- Owner is Lic Real Est Agt
- Entry Level
- Exterior Details
- See Remarks
- Flooring
- Hardwood, Carpet
- Foundation
- Fire Place
- Brick
- Heating
- Zoned
- Laundry
- Gas Dryer Hookup
- Main Level
- 3 Bedrooms, 2 Baths
- Possession
- Close Of Escrow
- Architectural Style
- Farm House
- Construction Status
- Existing
- Additional Miscellaneous Features
- See Remarks
- Location
- Front Yard
- Roof
- Rolled/Hot Mop
- Water and Sewer
- Well
- Fee
- Unavailable
MLS and other Information regarding properties for sale as shown in Theo have been obtained from various sources such as sellers, public records, agents and other third parties. This information may relate to the condition of the property, permitted or unpermitted uses, zoning, square footage, lot size/acreage or other matters affecting value or desirability. Unless otherwise indicated in writing, neither brokers, agents nor Theo have verified, or will verify, such information. If any such information is important to buyer in determining whether to buy, the price to pay or intended use of the property, buyer is urged to conduct their own investigation with qualified professionals, satisfy themselves with respect to that information, and to rely solely on the results of that investigation.
School data provided by GreatSchools. School service boundaries are intended to be used as reference only. To verify enrollment eligibility for a property, contact the school directly.
