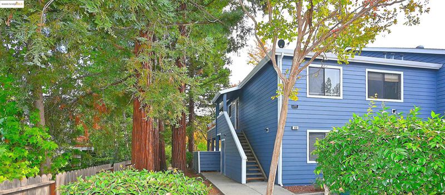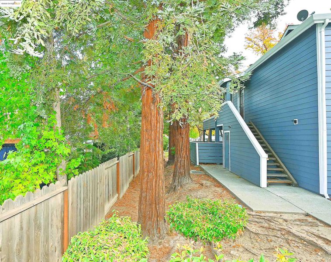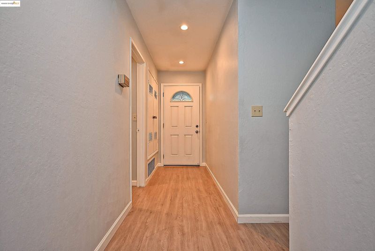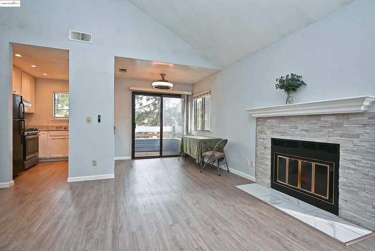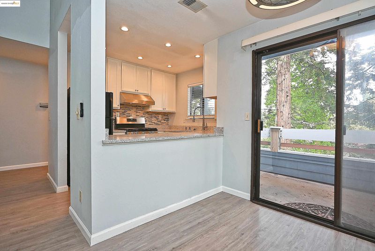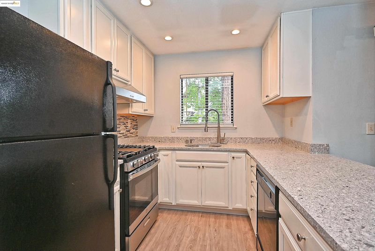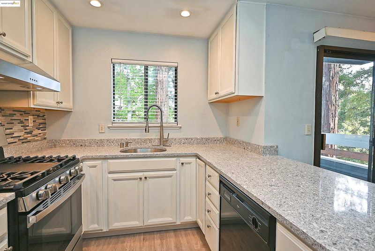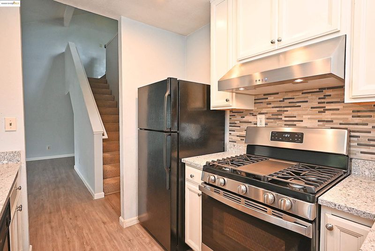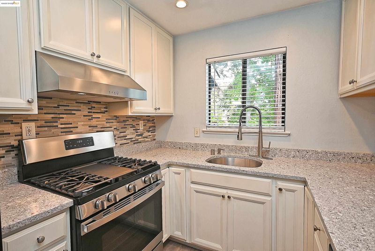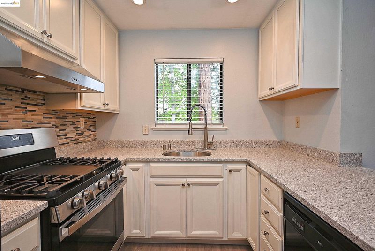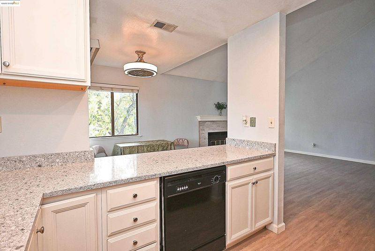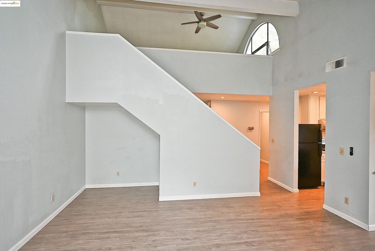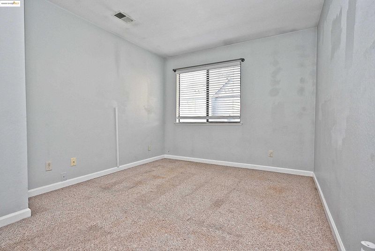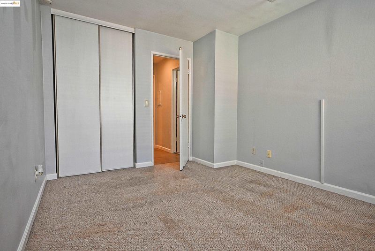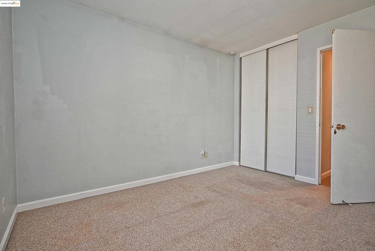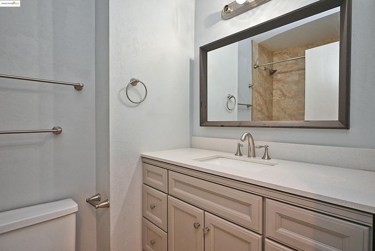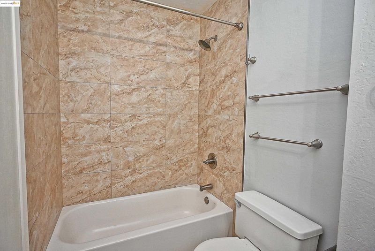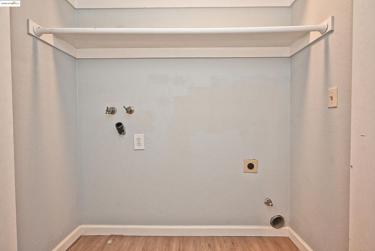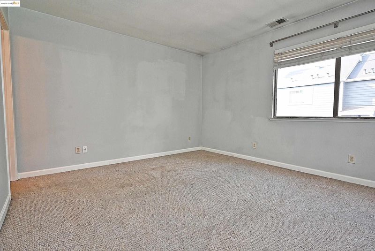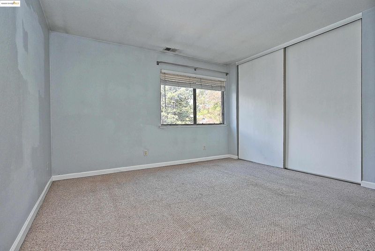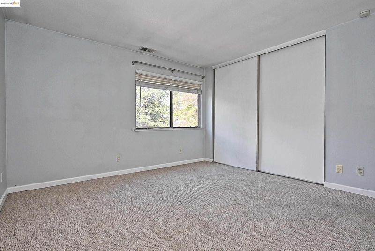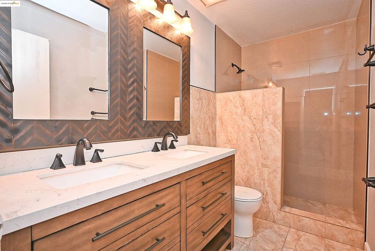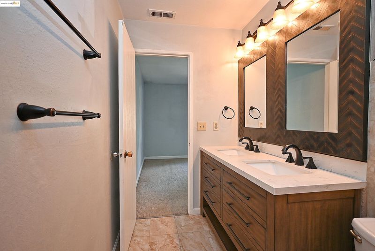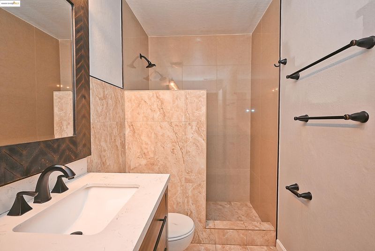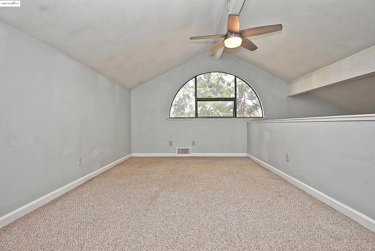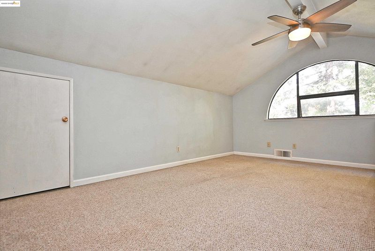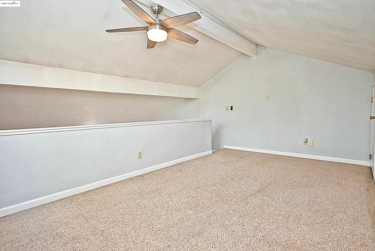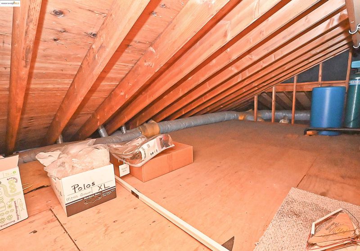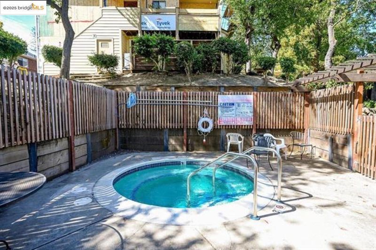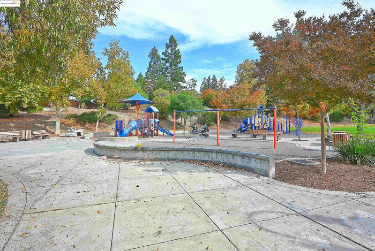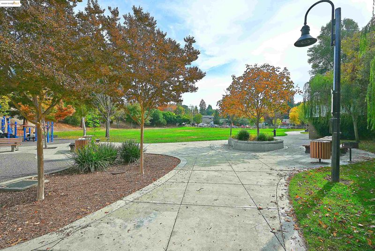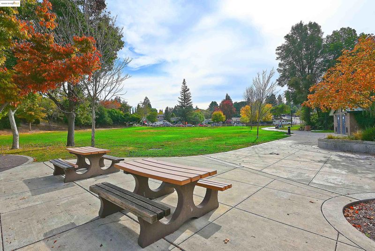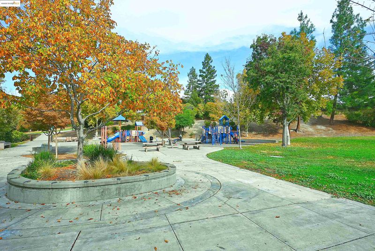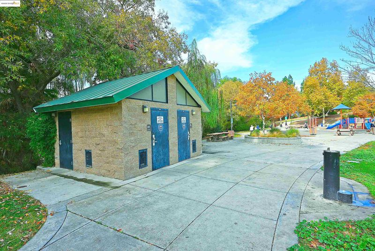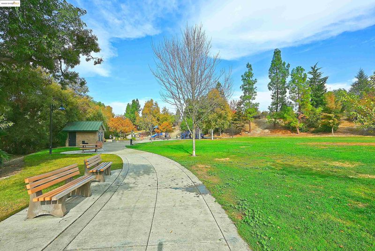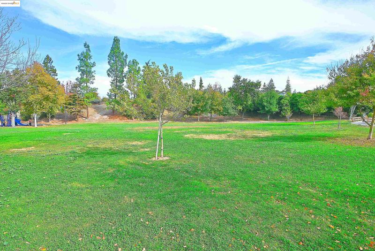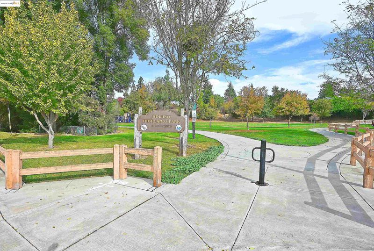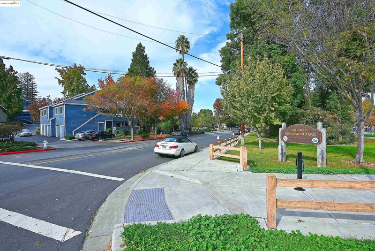
$500,000
1,287
SQ FT
$389
SQ/FT
648 Fig Tree Lane
@ Arnold - Parkvue, Martinez
- 2 Bed
- 2 Bath
- 1 Park
- 1,287 sqft
- Martinez
-

-
Sun Nov 23, 1:00 pm - 4:00 pm
refreshments
Clean, move in condition second floor corner unit surrounded by trees! Private deck in quiet peaceful tucked away location across from the gorgeous Holiday Highlands Park. Views of greenbelt. Established neighborhood. Large living room with inviting wood burning fireplace. Dining area. Upgraded kitchen, baths. Huge primary bedroom suite and 2nd bedroom with bathroom. Large one car garage w lots of storage space and an additional assigned parking space. Conveniently located to shopping, restaurants and Hwy 4 and I 680.Must see and feel this peaceful sanctuary. Home sweet home! Open Sunday 1-4 pm. Refreshments
- Current Status
- Active
- Original Price
- $500,000
- List Price
- $500,000
- On Market Date
- Nov 11, 2025
- Property Type
- Condominium
- D/N/S
- Parkvue
- Zip Code
- 94553
- MLS ID
- 41117156
- APN
- 1614400073
- Year Built
- 1983
- Stories in Building
- 2
- Possession
- Close Of Escrow
- Data Source
- MAXEBRDI
- Origin MLS System
- Bridge AOR
White Stone Christian Academy
Private 1-12
Students: NA Distance: 0.4mi
Morello Park Elementary School
Public K-5 Elementary
Students: 514 Distance: 0.5mi
Las Juntas Elementary School
Public K-5 Elementary, Coed
Students: 355 Distance: 0.9mi
Hidden Valley Elementary School
Public K-5 Elementary
Students: 835 Distance: 0.9mi
New Vistas Christian School
Private 3-12 Special Education, Combined Elementary And Secondary, Religious, Coed
Students: 7 Distance: 1.0mi
John Muir Elementary School
Public K-5 Elementary
Students: 434 Distance: 1.3mi
- Bed
- 2
- Bath
- 2
- Parking
- 1
- Detached, Off Street, Parking Spaces, Garage Door Opener
- SQ FT
- 1,287
- SQ FT Source
- Public Records
- Pool Info
- None
- Kitchen
- Dishwasher, Gas Range, Free-Standing Range, Refrigerator, Dryer, Washer, Gas Water Heater, Breakfast Bar, Disposal, Gas Range/Cooktop, Range/Oven Free Standing, Updated Kitchen
- Cooling
- Central Air
- Disclosures
- Nat Hazard Disclosure, Other - Call/See Agent
- Entry Level
- 2
- Flooring
- Vinyl, Carpet
- Foundation
- Fire Place
- Living Room, Wood Burning
- Heating
- Forced Air
- Laundry
- Dryer, Laundry Closet, Washer
- Upper Level
- 1 Bath, Primary Bedrm Suite - 1, Laundry Facility
- Main Level
- Other
- Views
- Park/Greenbelt
- Possession
- Close Of Escrow
- Architectural Style
- Contemporary
- Non-Master Bathroom Includes
- Shower Over Tub, Updated Baths
- Construction Status
- Existing
- Location
- Level
- Roof
- Composition Shingles
- Water and Sewer
- Public
- Fee
- $595
MLS and other Information regarding properties for sale as shown in Theo have been obtained from various sources such as sellers, public records, agents and other third parties. This information may relate to the condition of the property, permitted or unpermitted uses, zoning, square footage, lot size/acreage or other matters affecting value or desirability. Unless otherwise indicated in writing, neither brokers, agents nor Theo have verified, or will verify, such information. If any such information is important to buyer in determining whether to buy, the price to pay or intended use of the property, buyer is urged to conduct their own investigation with qualified professionals, satisfy themselves with respect to that information, and to rely solely on the results of that investigation.
School data provided by GreatSchools. School service boundaries are intended to be used as reference only. To verify enrollment eligibility for a property, contact the school directly.
