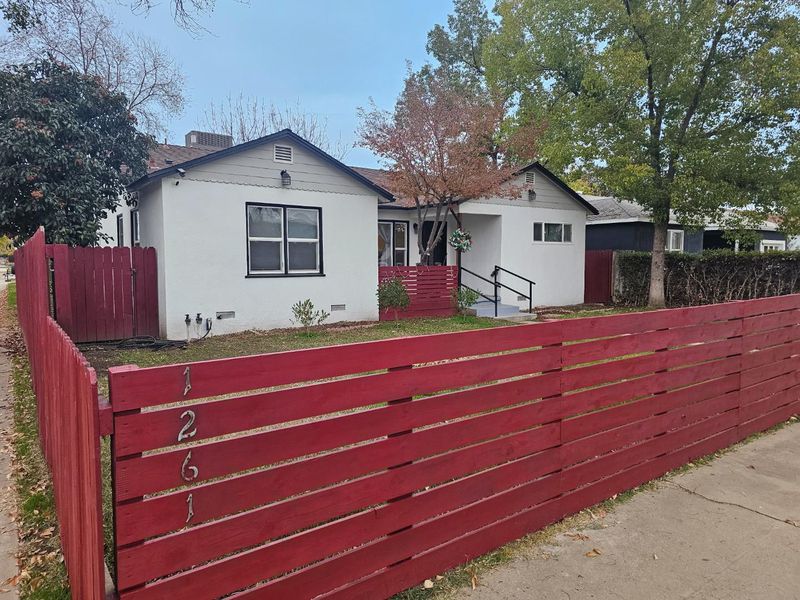
$370,000
1,269
SQ FT
$292
SQ/FT
1261 West 22nd Street
@ T Street - 20407 - Merced Central, Merced
- 3 Bed
- 2 Bath
- 2 Park
- 1,269 sqft
- MERCED
-

We are proud to present this beautifully remodeled three-bedroom, two-bath home. The spacious open layout and galley-style kitchen are perfect for family dinners or large parties. The kitchens and bathrooms feature modern stylings with quartz finishes and matte black hardware. The extra spacious backyard is great for pets or those who enjoy outdoor spaces. Looking for extra storage? This home has an extra deep detached two-car garage with finished drywall. Enjoy energy-saving features such as dual pane windows, a tankless water heater, and updated heating/ cooling systems. This home is a must see for those looking for a turn-key opportunity in an established neighborhood.
- Days on Market
- 333 days
- Current Status
- Active
- Original Price
- $380,000
- List Price
- $370,000
- On Market Date
- Dec 13, 2024
- Property Type
- Single Family Home
- Area
- 20407 - Merced Central
- Zip Code
- 95340
- MLS ID
- ML81988519
- APN
- 030-144-013-000
- Year Built
- 1950
- Stories in Building
- 1
- Possession
- COE
- Data Source
- MLSL
- Origin MLS System
- MLSListings, Inc.
John C. Fremont Charter School
Public K-6 Elementary
Students: 571 Distance: 0.2mi
Harvest Christian School
Private PK-12 Combined Elementary And Secondary, Religious, Coed
Students: 52 Distance: 0.7mi
Merced County Special Education School
Public K-12 Special Education, Yr Round
Students: 690 Distance: 0.9mi
Merced County Rop School
Public 11-12
Students: NA Distance: 0.9mi
John Muir Elementary School
Public K-6 Elementary
Students: 611 Distance: 0.9mi
Leontine Gracey Elementary School
Public K-6 Elementary
Students: 584 Distance: 1.1mi
- Bed
- 3
- Bath
- 2
- Parking
- 2
- Detached Garage
- SQ FT
- 1,269
- SQ FT Source
- Unavailable
- Lot SQ FT
- 7,434.0
- Lot Acres
- 0.170661 Acres
- Cooling
- Central AC
- Dining Room
- Dining Area in Family Room, No Formal Dining Room
- Disclosures
- NHDS Report
- Family Room
- Separate Family Room
- Flooring
- Laminate
- Foundation
- Concrete Perimeter
- Heating
- Central Forced Air
- Possession
- COE
- Fee
- Unavailable
MLS and other Information regarding properties for sale as shown in Theo have been obtained from various sources such as sellers, public records, agents and other third parties. This information may relate to the condition of the property, permitted or unpermitted uses, zoning, square footage, lot size/acreage or other matters affecting value or desirability. Unless otherwise indicated in writing, neither brokers, agents nor Theo have verified, or will verify, such information. If any such information is important to buyer in determining whether to buy, the price to pay or intended use of the property, buyer is urged to conduct their own investigation with qualified professionals, satisfy themselves with respect to that information, and to rely solely on the results of that investigation.
School data provided by GreatSchools. School service boundaries are intended to be used as reference only. To verify enrollment eligibility for a property, contact the school directly.



