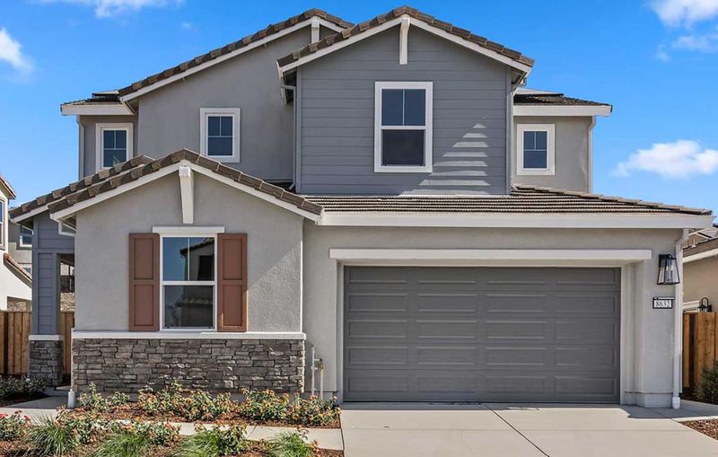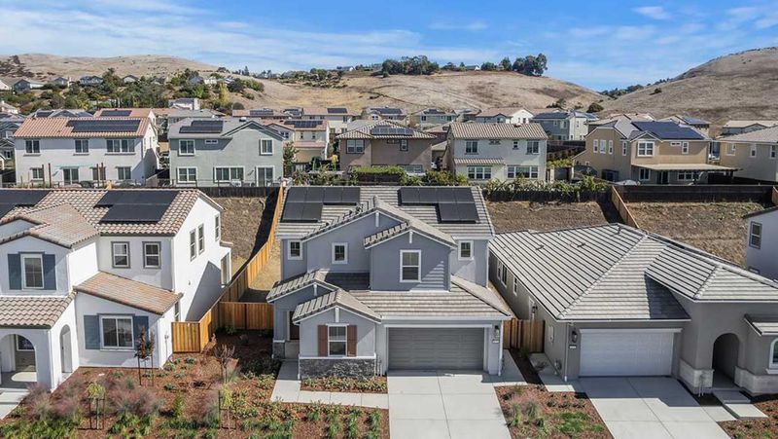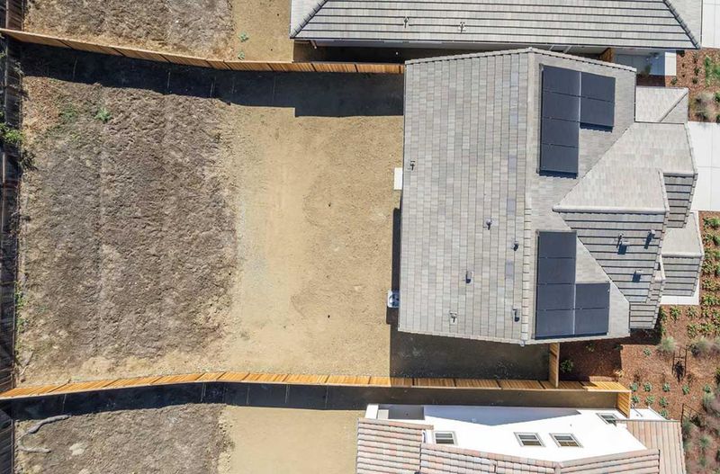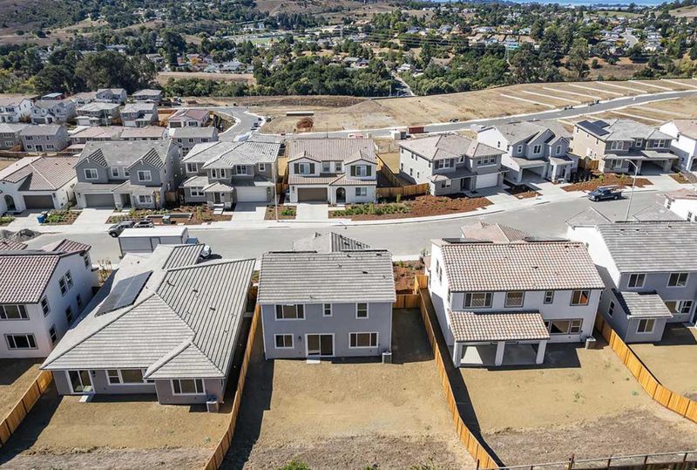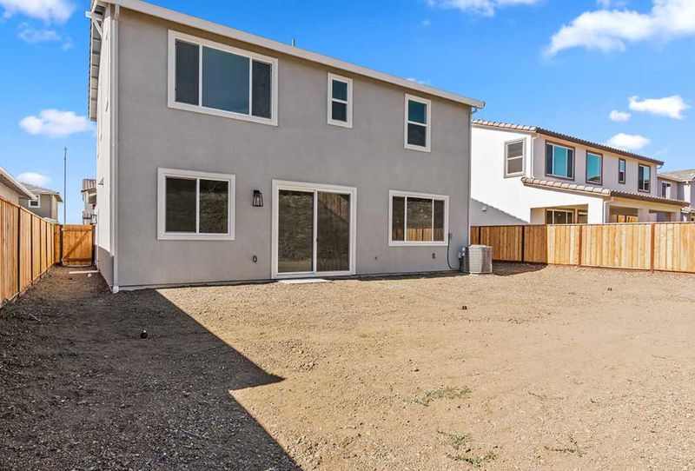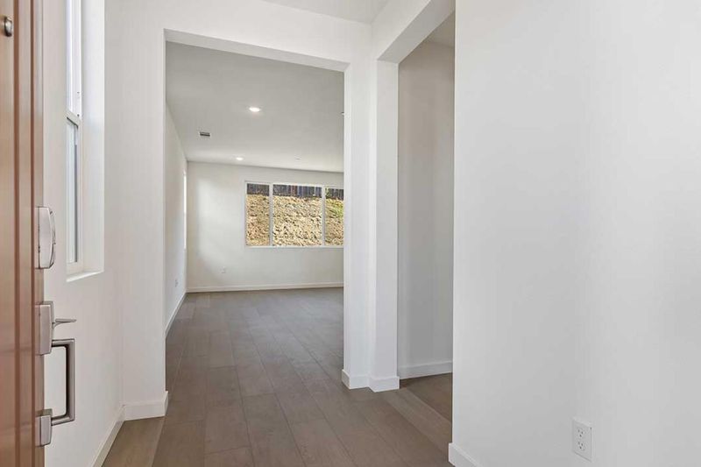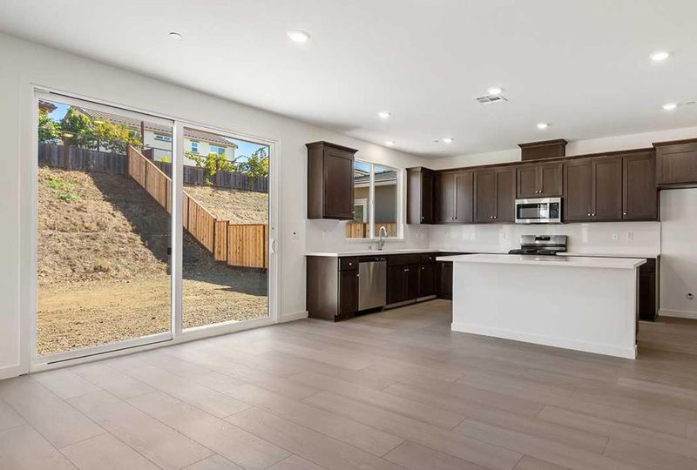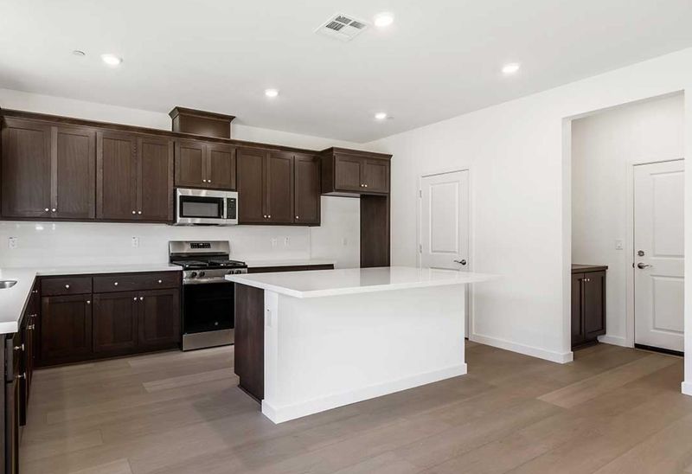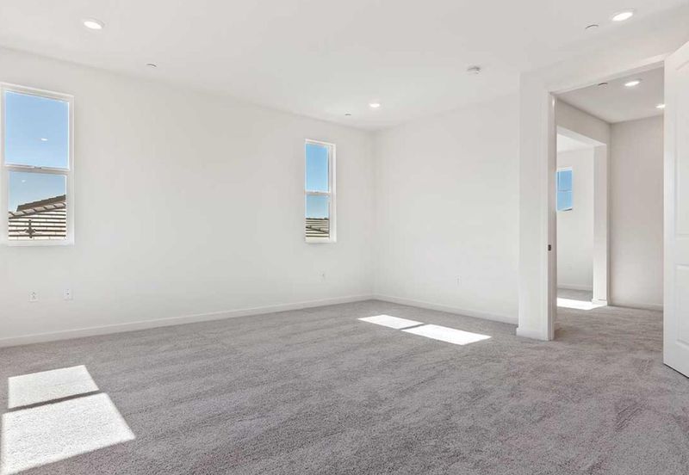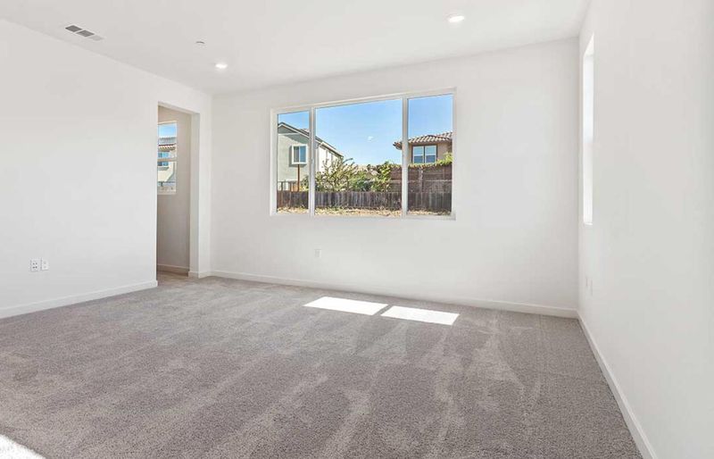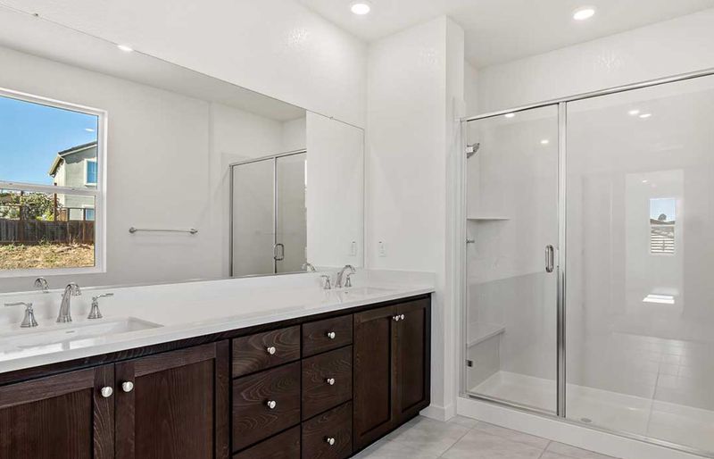
$845,900
2,362
SQ FT
$358
SQ/FT
8632 Rockaway Drive
@ Bordoni Drive - Vallejo
- 4 Bed
- 3 Bath
- 2 Park
- 2,362 sqft
- VALLEJO
-

-
Sat Nov 22, 1:00 pm - 4:00 pm
NO lockbox on homesite. This is a new home community. Kindly check in at the new home gallery located at 8017 Bordoni Drive, Vallejo, California 94591
-
Sun Nov 23, 1:00 pm - 4:00 pm
NO lockbox on homesite. This is a new home community. Kindly check in at the new home gallery located at 8017 Bordoni Drive, Vallejo, California 94591
Meet Cascade at Waterstone, a scenic hilltop neighborhood near the Carquinez Strait and the final new-home opportunity within the established Waterstone community. Homesite 144 features the Plan 7, a two-story design offering approximately 2,362 sq. ft. on a 6,927 sq. ft. homesite with 4 bedrooms and 3 baths. The main level includes an open-concept layout with a gourmet kitchen featuring an island with sink, built-in oven, pantry, and gas cooktop, connecting to the dining and family areas. A ground-floor bedroom and full bath provide convenience for guests or flexible use. Upstairs, the Primary Suite includes a walk-in closet and a bath with a stall shower. A versatile flex space and an upper-level laundry room add extra function. Energy-efficient elements include solar power, double-pane windows, Energy Star appliances and HVAC, low-flow fixtures, and a smart home system. Additional features include a fenced backyard, central AC, and a 2-car garage with EV capability.
- Days on Market
- 14 days
- Current Status
- Active
- Original Price
- $845,900
- List Price
- $845,900
- On Market Date
- Nov 8, 2025
- Property Type
- Single Family Home
- Area
- Zip Code
- 94591
- MLS ID
- ML82027113
- APN
- 0082010260D
- Year Built
- 2025
- Stories in Building
- 2
- Possession
- Unavailable
- Data Source
- MLSL
- Origin MLS System
- MLSListings, Inc.
The Beal Academy
Private 8-12 Coed
Students: NA Distance: 0.4mi
St. Patrick-St. Vincent High School
Private 9-12 Secondary, Religious, Coed
Students: 509 Distance: 0.6mi
Joe Henderson Elementary School
Public K-5 Elementary
Students: 548 Distance: 1.2mi
Glen Cove Elementary School
Public K-5 Elementary
Students: 415 Distance: 1.2mi
Annie Pennycook Elementary School
Public K-5 Elementary
Students: 600 Distance: 1.3mi
Calvary Christian Academy
Private 1-12 Religious, Coed
Students: NA Distance: 1.3mi
- Bed
- 4
- Bath
- 3
- Full on Ground Floor, Primary - Stall Shower(s)
- Parking
- 2
- Attached Garage
- SQ FT
- 2,362
- SQ FT Source
- Unavailable
- Lot SQ FT
- 6,927.0
- Lot Acres
- 0.159022 Acres
- Kitchen
- Cooktop - Gas, Dishwasher, Exhaust Fan, Garbage Disposal, Island, Island with Sink, Microwave, Oven - Built-In, Pantry
- Cooling
- Central AC
- Dining Room
- Dining Area
- Disclosures
- NHDS Report
- Family Room
- Kitchen / Family Room Combo
- Flooring
- Carpet, Laminate
- Foundation
- Concrete Slab
- Heating
- Central Forced Air
- Laundry
- Electricity Hookup (220V), Inside, Upper Floor
- * Fee
- $105
- Name
- Waterstone
- Phone
- (925) 827-2200
- *Fee includes
- Landscaping / Gardening
MLS and other Information regarding properties for sale as shown in Theo have been obtained from various sources such as sellers, public records, agents and other third parties. This information may relate to the condition of the property, permitted or unpermitted uses, zoning, square footage, lot size/acreage or other matters affecting value or desirability. Unless otherwise indicated in writing, neither brokers, agents nor Theo have verified, or will verify, such information. If any such information is important to buyer in determining whether to buy, the price to pay or intended use of the property, buyer is urged to conduct their own investigation with qualified professionals, satisfy themselves with respect to that information, and to rely solely on the results of that investigation.
School data provided by GreatSchools. School service boundaries are intended to be used as reference only. To verify enrollment eligibility for a property, contact the school directly.
