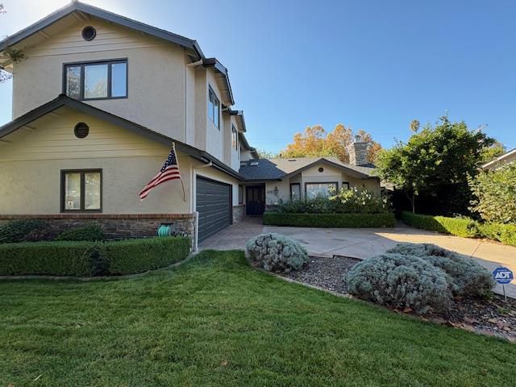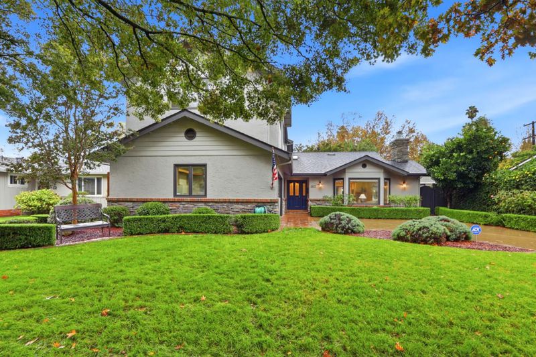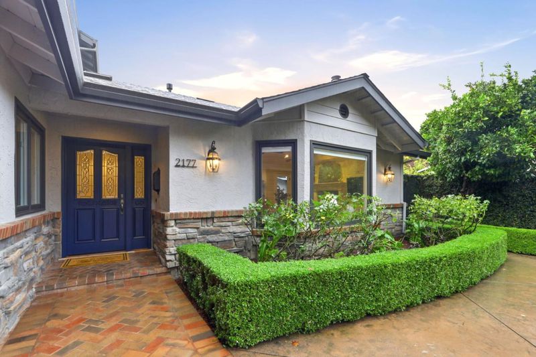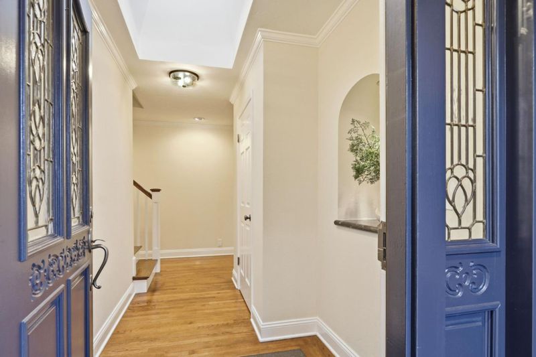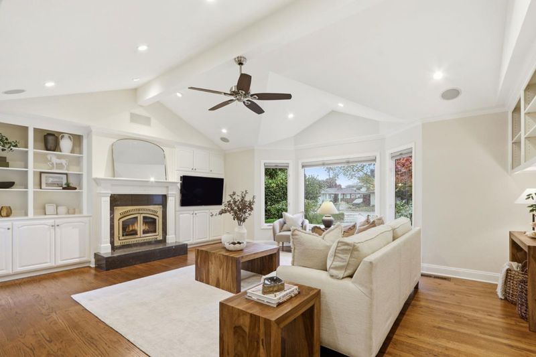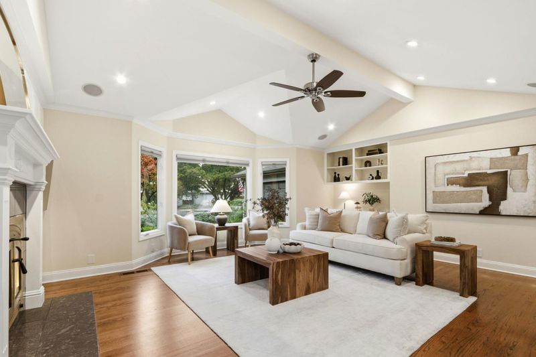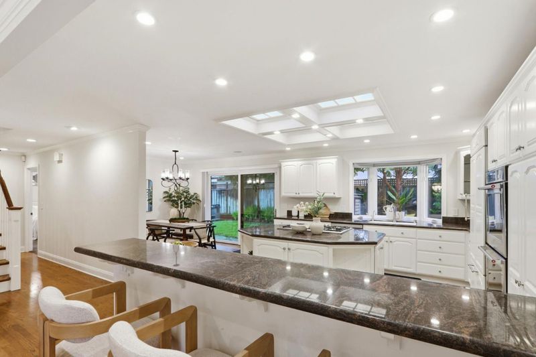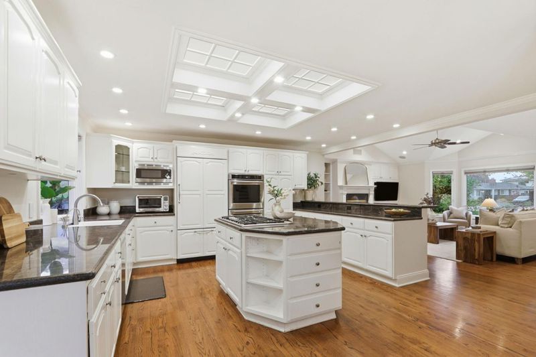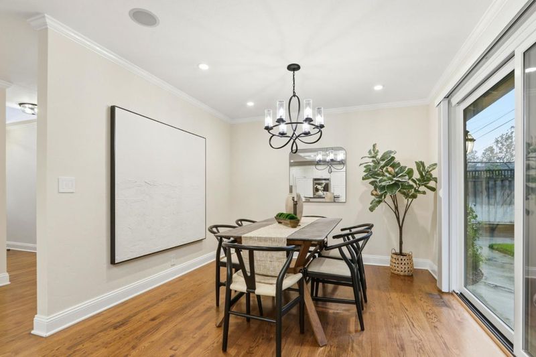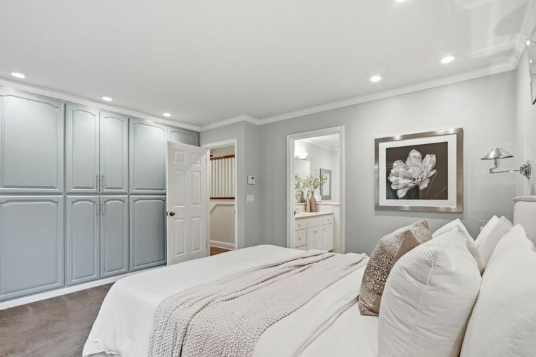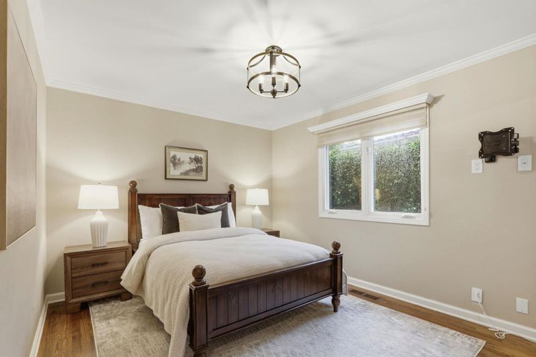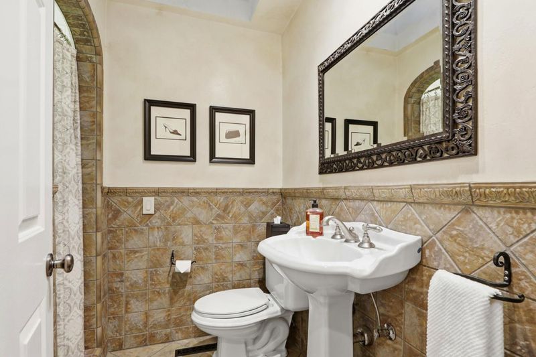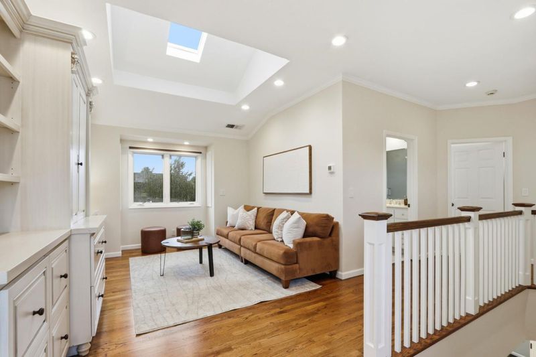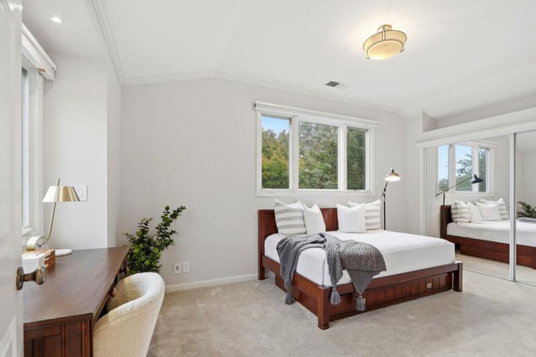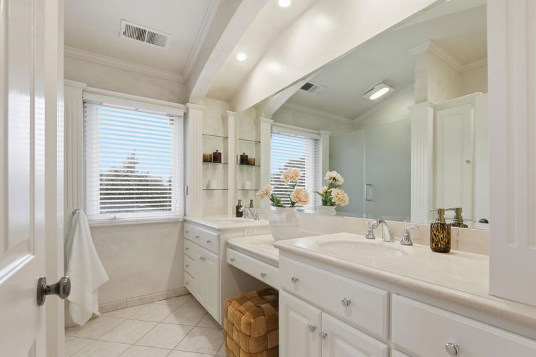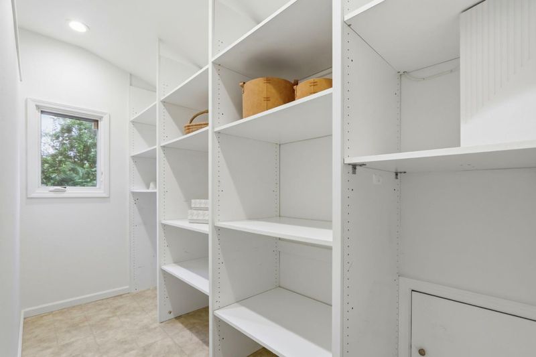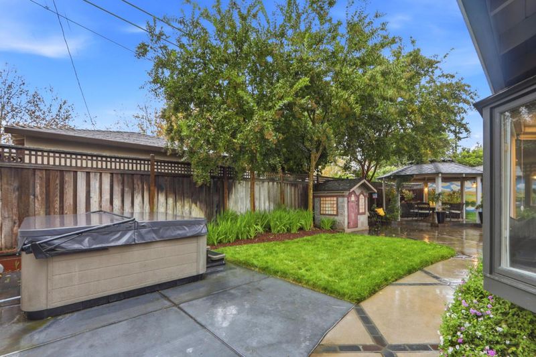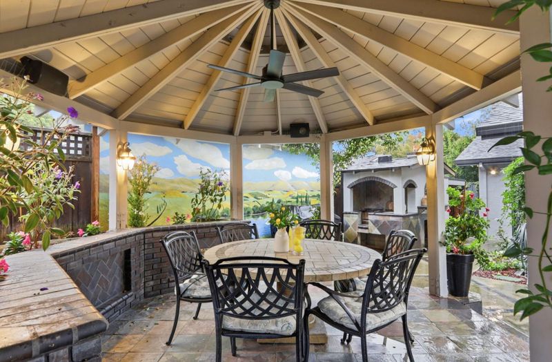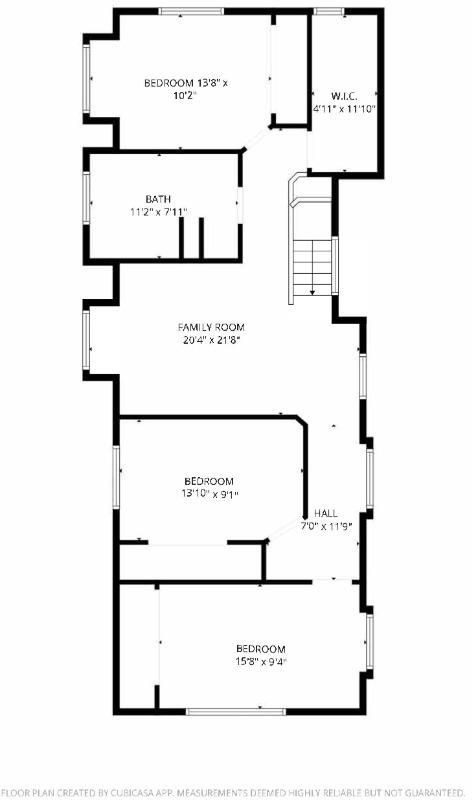
$2,848,888
2,673
SQ FT
$1,066
SQ/FT
2177 Cheryl Way
@ Georgetta - 10 - Willow Glen, San Jose
- 5 Bed
- 3 Bath
- 2 Park
- 2,673 sqft
- SAN JOSE
-

Welcome to this incredible property located in the heart of a great Willow Glen neighborhood! This home has the location and school district buyers are looking for just 0.3 miles to Booksin Elementary School. The open concept kitchen overlooks the spacious living room equipped with a built-in sound system, vaulted ceiling and spectacular windows overlooking the front for natural light. The large kitchen features new stainless steel appliances including a Sub-Zero refrigerator, a functional island, ample storage & counter space. The adjacent dining area overlooks the rear yard with sliding glass door access. The ground floor has the primary bedroom w/ensuite bath, 1 additional bedroom and full bathroom & a large upgraded laundry room. Upstairs is an additional living space, 3 bedrooms, 1 full bathroom and an oversized walk-in hall closet with built-in shelves perfect for storage & more. The rear yard has lovely dining nestled under a gazebo equipped with ceiling fan, speakers and exterior lighting offering a perfect ambiance for evening dinners. A pizza oven with stones from Italy makes for tasteful hosting & getting creative with Italian pies. The above ground hot tub is an added bonus on this backyard for relaxation and enjoyment. So much here to appreciate!
- Days on Market
- 3 days
- Current Status
- Active
- Original Price
- $2,848,888
- List Price
- $2,848,888
- On Market Date
- Nov 14, 2025
- Property Type
- Single Family Home
- Area
- 10 - Willow Glen
- Zip Code
- 95125
- MLS ID
- ML82027362
- APN
- 446-28-037
- Year Built
- 1952
- Stories in Building
- 2
- Possession
- COE
- Data Source
- MLSL
- Origin MLS System
- MLSListings, Inc.
Presentation High School
Private 9-12 Secondary, Religious, All Female
Students: 750 Distance: 0.2mi
St. Christopher Elementary School
Private K-8 Elementary, Religious, Coed
Students: 627 Distance: 0.2mi
Booksin Elementary School
Public K-5 Elementary
Students: 839 Distance: 0.3mi
Willow Glen Middle School
Public 6-8 Middle
Students: 1225 Distance: 0.4mi
Willow Glen High School
Public 9-12 Secondary
Students: 1737 Distance: 0.5mi
As-Safa Institute/As-Safa Academy
Private K-10 Coed
Students: 24 Distance: 0.5mi
- Bed
- 5
- Bath
- 3
- Double Sinks, Full on Ground Floor, Primary - Stall Shower(s), Primary - Tub with Jets, Shower over Tub - 1, Skylight, Stall Shower, Tile
- Parking
- 2
- Attached Garage, On Street
- SQ FT
- 2,673
- SQ FT Source
- Unavailable
- Lot SQ FT
- 6,344.0
- Lot Acres
- 0.145638 Acres
- Pool Info
- Spa - Above Ground, Spa - Cover, Spa / Hot Tub
- Kitchen
- Cooktop - Gas, Countertop - Granite, Dishwasher, Garbage Disposal, Island, Microwave, Oven - Double, Refrigerator
- Cooling
- Central AC
- Dining Room
- Breakfast Bar, Dining Area
- Disclosures
- NHDS Report
- Family Room
- Separate Family Room
- Flooring
- Carpet, Tile, Wood
- Foundation
- Concrete Perimeter and Slab, Crawl Space
- Fire Place
- Gas Starter, Living Room
- Heating
- Central Forced Air
- Laundry
- In Utility Room, Inside, Washer / Dryer
- Views
- Neighborhood
- Possession
- COE
- Architectural Style
- Custom
- Fee
- Unavailable
MLS and other Information regarding properties for sale as shown in Theo have been obtained from various sources such as sellers, public records, agents and other third parties. This information may relate to the condition of the property, permitted or unpermitted uses, zoning, square footage, lot size/acreage or other matters affecting value or desirability. Unless otherwise indicated in writing, neither brokers, agents nor Theo have verified, or will verify, such information. If any such information is important to buyer in determining whether to buy, the price to pay or intended use of the property, buyer is urged to conduct their own investigation with qualified professionals, satisfy themselves with respect to that information, and to rely solely on the results of that investigation.
School data provided by GreatSchools. School service boundaries are intended to be used as reference only. To verify enrollment eligibility for a property, contact the school directly.
