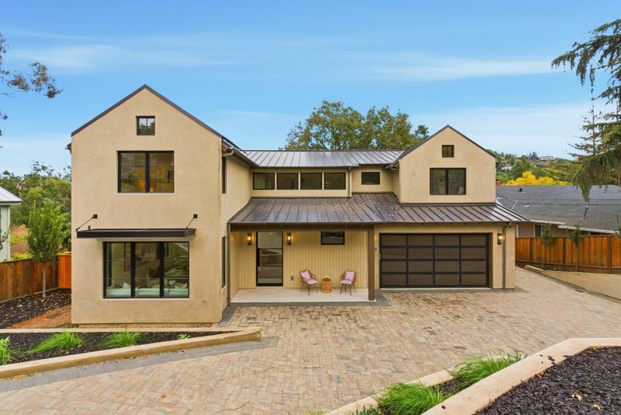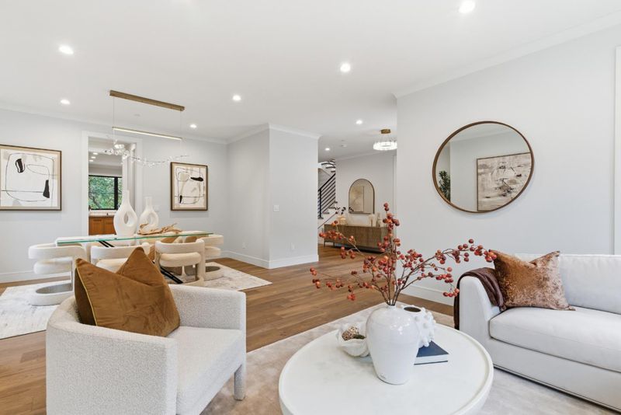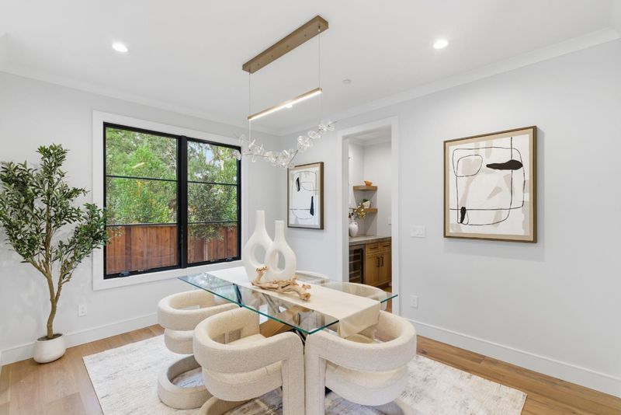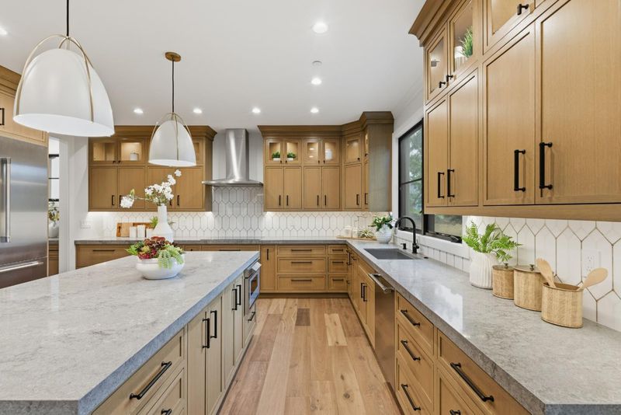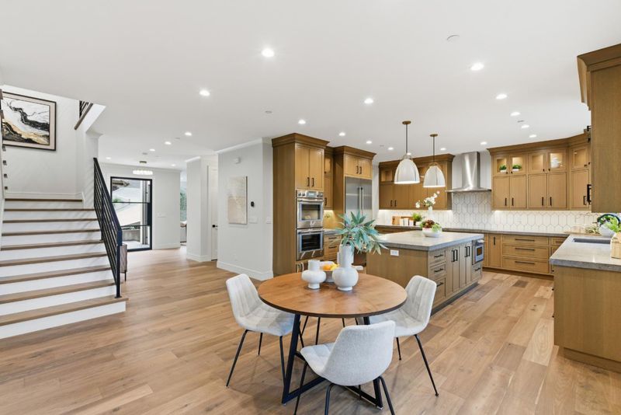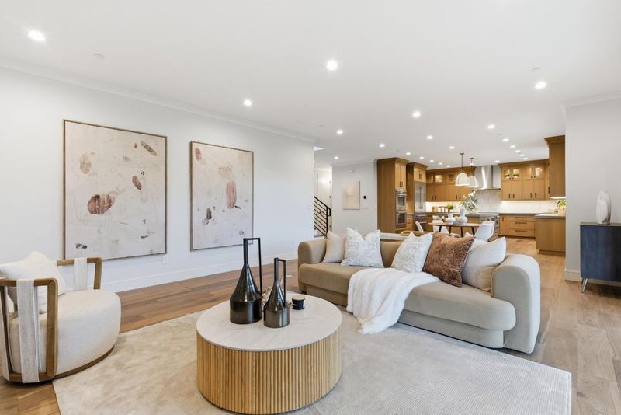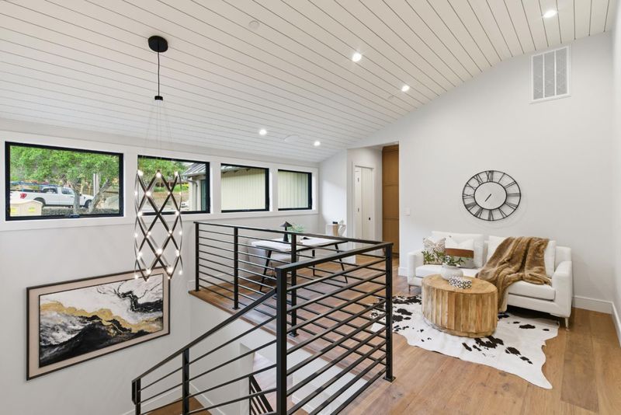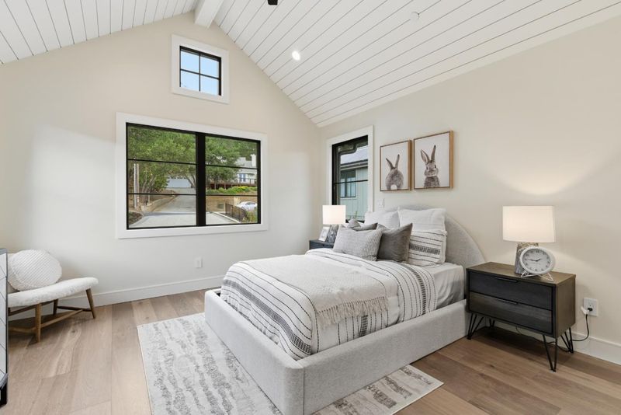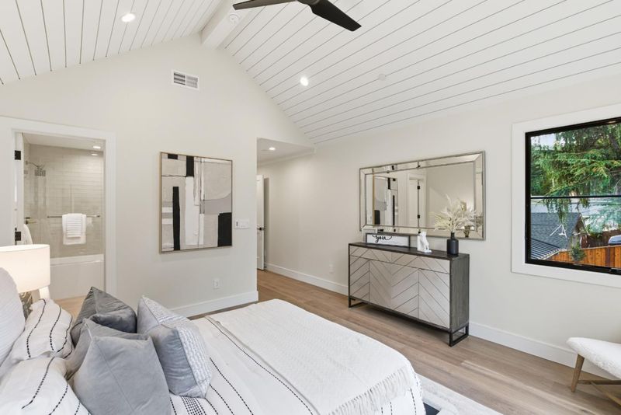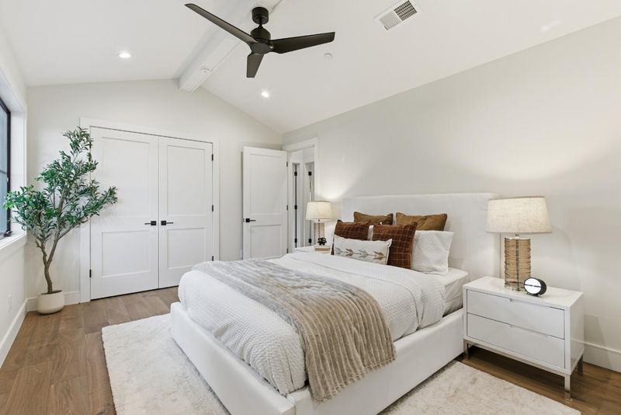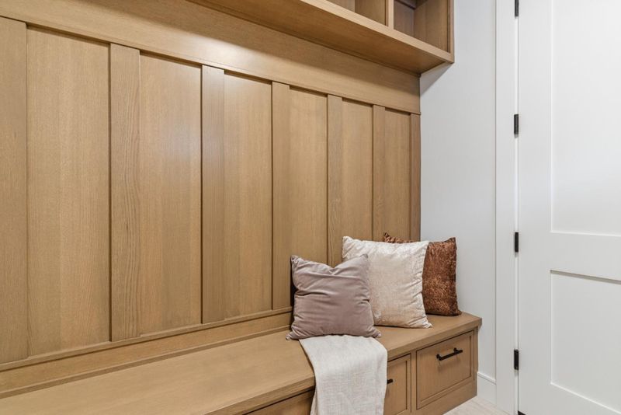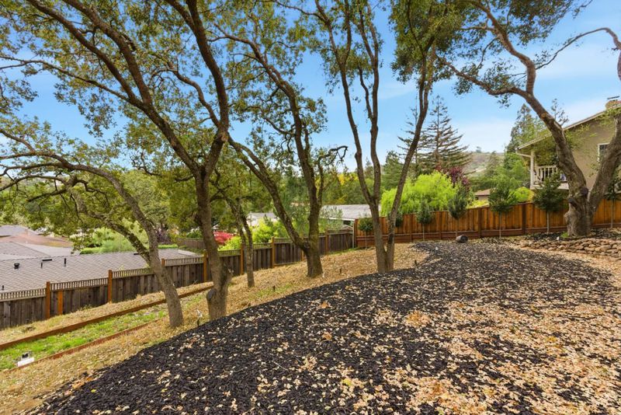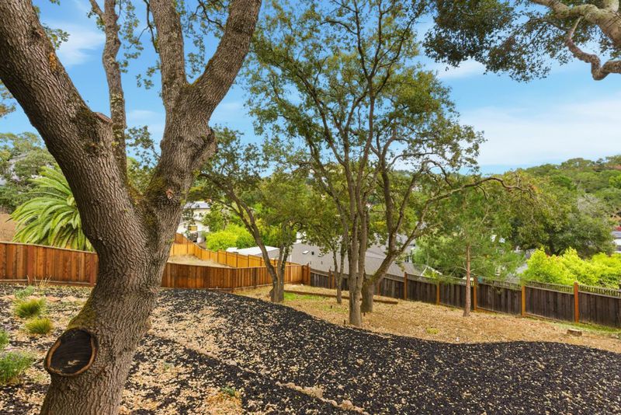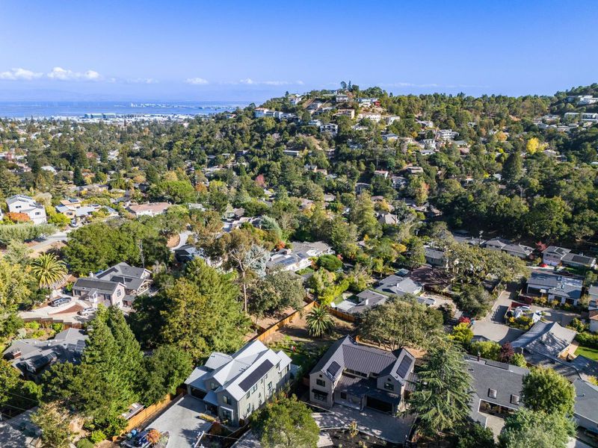
$5,195,000
3,714
SQ FT
$1,399
SQ/FT
123 Dolton Avenue
@ Beverly - 351 - Beverly Terrace Etc., San Carlos
- 5 Bed
- 6 (5/1) Bath
- 2 Park
- 3,714 sqft
- SAN CARLOS
-

Set in the coveted Devonshire Canyon, this newly built custom modern residence offers 3,714 ± sq. ft. of beautifully curated living space on an expansive 14,591 sq. ft. lot. Designed with a harmonious blend of sophistication and comfort, the home showcases an airy open floor plan, dramatic pitched and beamed ceilings, and exceptional craftsmanship throughout. With 5 ensuite bedrooms and 5.5 baths, every space has been thoughtfully appointed for refined living. The chef's kitchen is a culinary space featuring a butler's pantry, an impressive center island, and Thermador appliances. The adjoining family room is anchored by a slider that opens to a sweeping covered porch and yard, creating a graceful indoor-outdoor flow. The main level includes a private ensuite bedroom with its own entrance. Upstairs, 3 additional ensuite bedrooms, a retreat area, laundry room, and the luxurious primary suite, complete with a spa-inspired bath featuring a soaking tub, double vanity, and shower. The garage with a 240V plug and an adjoining mudroom enhance daily convenience. There is central heating & air conditioning, along with solar panels for year-round efficiency and comfort. All of this is set in a peaceful, picturesque setting just minutes away from the vibrant heart of downtown San Carlos.
- Days on Market
- 4 days
- Current Status
- Active
- Original Price
- $5,195,000
- List Price
- $5,195,000
- On Market Date
- Nov 14, 2025
- Property Type
- Single Family Home
- Area
- 351 - Beverly Terrace Etc.
- Zip Code
- 94070
- MLS ID
- ML82027593
- APN
- 049-110-070
- Year Built
- 2025
- Stories in Building
- 2
- Possession
- Unavailable
- Data Source
- MLSL
- Origin MLS System
- MLSListings, Inc.
Arundel Elementary School
Charter K-4 Elementary
Students: 470 Distance: 0.5mi
Heather Elementary School
Charter K-4 Elementary
Students: 400 Distance: 0.6mi
Tierra Linda Middle School
Charter 5-8 Middle
Students: 701 Distance: 0.6mi
San Carlos Charter Learning Center
Charter K-8 Elementary
Students: 385 Distance: 0.6mi
Carlmont High School
Public 9-12 Secondary
Students: 2216 Distance: 0.7mi
Charles Armstrong School
Private 1-8 Special Education, Elementary, Coed
Students: 250 Distance: 0.8mi
- Bed
- 5
- Bath
- 6 (5/1)
- Double Sinks, Dual Flush Toilet, Full on Ground Floor, Half on Ground Floor, Primary - Oversized Tub, Primary - Stall Shower(s), Showers over Tubs - 2+, Stall Shower - 2+
- Parking
- 2
- Attached Garage
- SQ FT
- 3,714
- SQ FT Source
- Unavailable
- Lot SQ FT
- 14,591.0
- Lot Acres
- 0.334963 Acres
- Kitchen
- 220 Volt Outlet, Countertop - Stone, Dishwasher, Exhaust Fan, Garbage Disposal, Hood Over Range, Microwave, Oven - Double, Pantry, Refrigerator, Warming Drawer, Wine Refrigerator
- Cooling
- Central AC, Multi-Zone
- Dining Room
- Dining Area in Living Room, Dining Bar, Eat in Kitchen
- Disclosures
- NHDS Report
- Family Room
- Kitchen / Family Room Combo
- Flooring
- Tile, Wood
- Foundation
- Concrete Slab, Post and Beam
- Heating
- Heat Pump, Heating - 2+ Zones
- Laundry
- Electricity Hookup (220V), Gas Hookup, Tub / Sink, Upper Floor
- Fee
- Unavailable
MLS and other Information regarding properties for sale as shown in Theo have been obtained from various sources such as sellers, public records, agents and other third parties. This information may relate to the condition of the property, permitted or unpermitted uses, zoning, square footage, lot size/acreage or other matters affecting value or desirability. Unless otherwise indicated in writing, neither brokers, agents nor Theo have verified, or will verify, such information. If any such information is important to buyer in determining whether to buy, the price to pay or intended use of the property, buyer is urged to conduct their own investigation with qualified professionals, satisfy themselves with respect to that information, and to rely solely on the results of that investigation.
School data provided by GreatSchools. School service boundaries are intended to be used as reference only. To verify enrollment eligibility for a property, contact the school directly.
