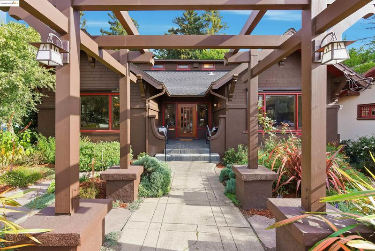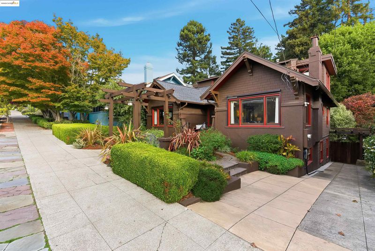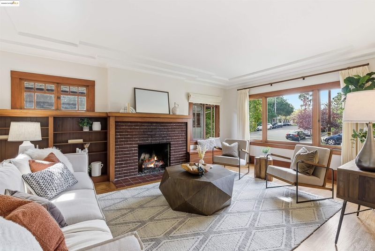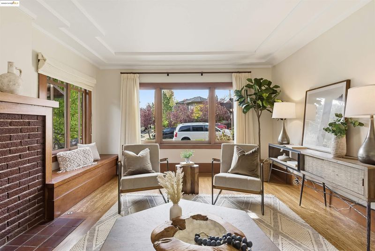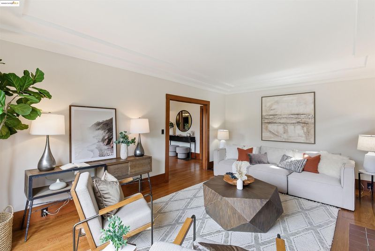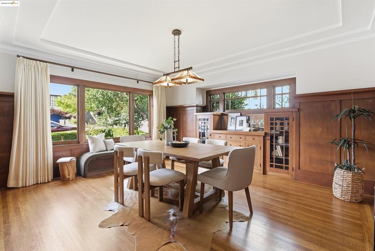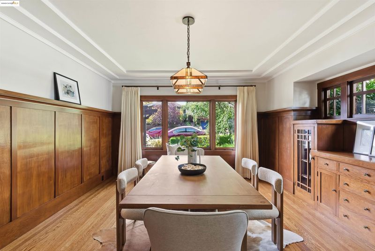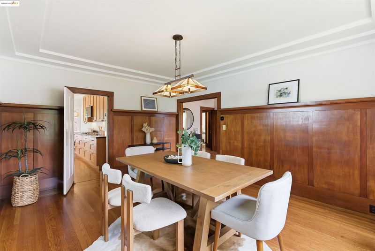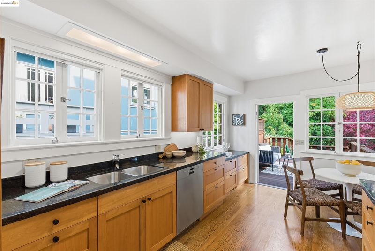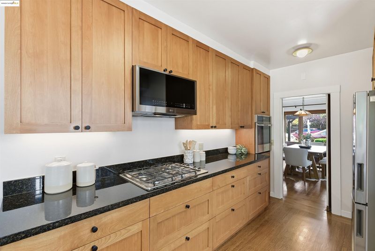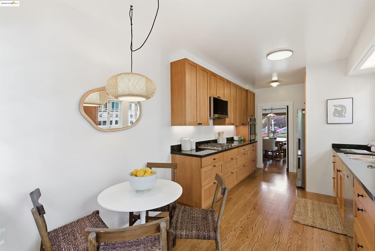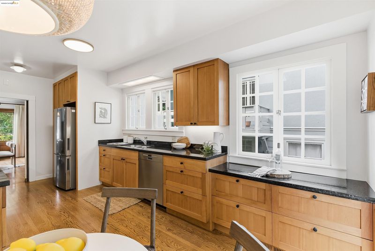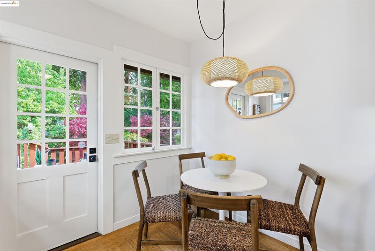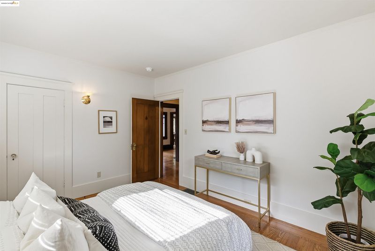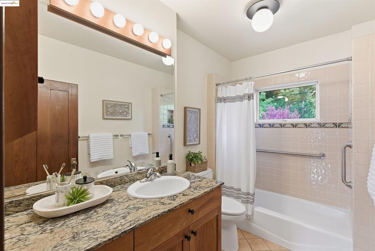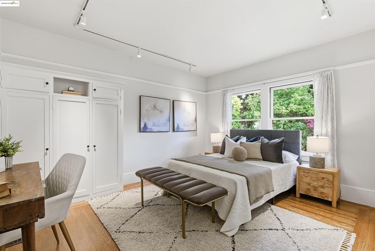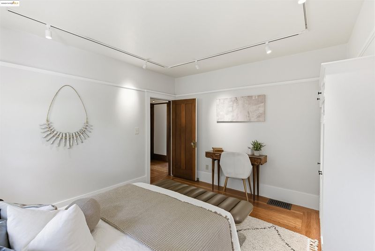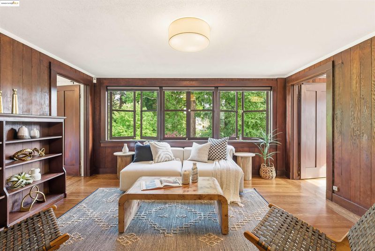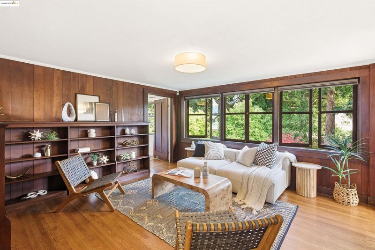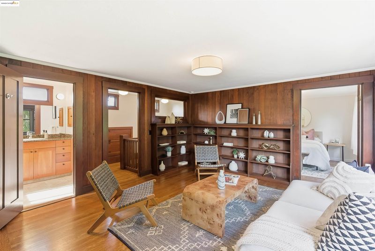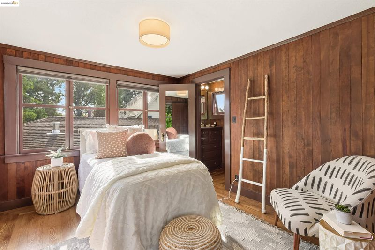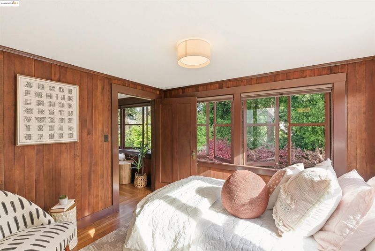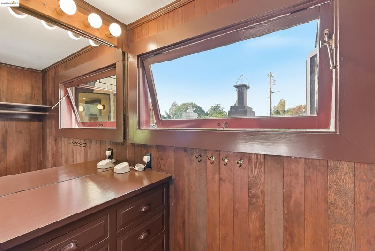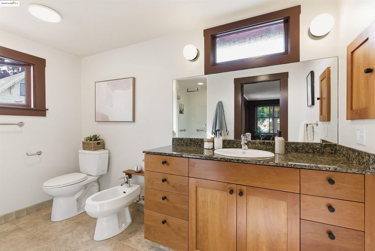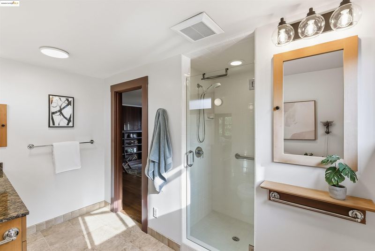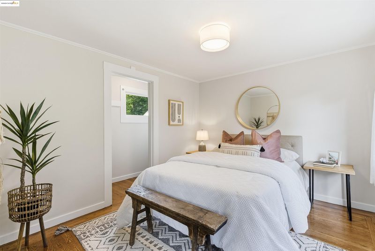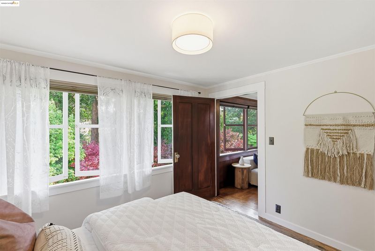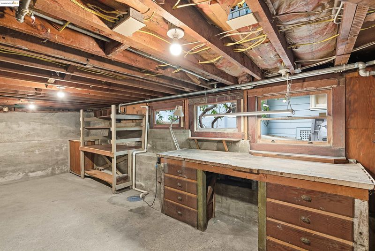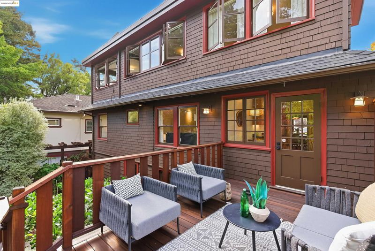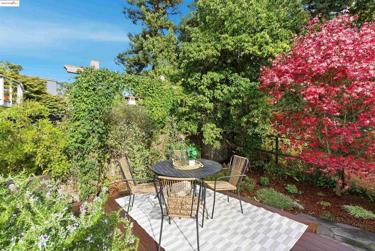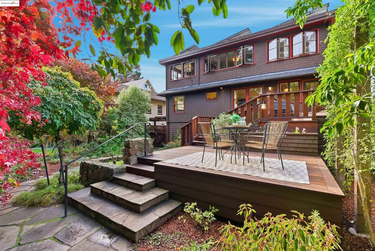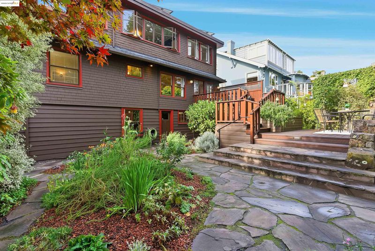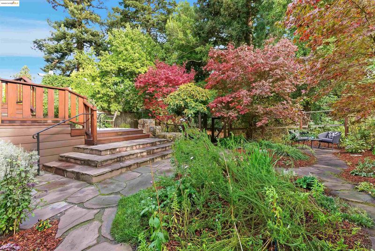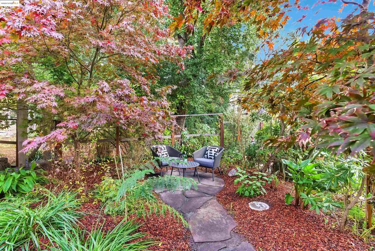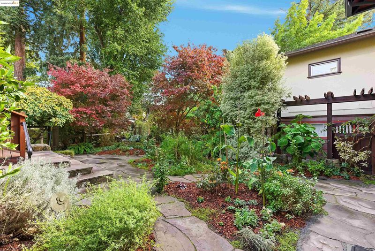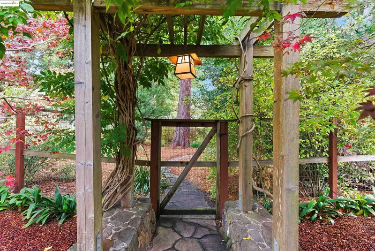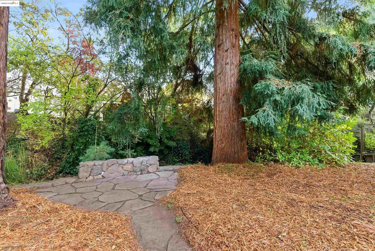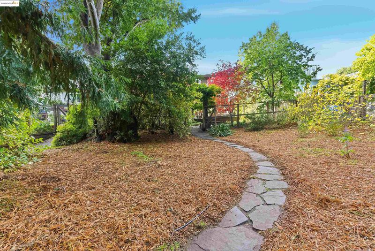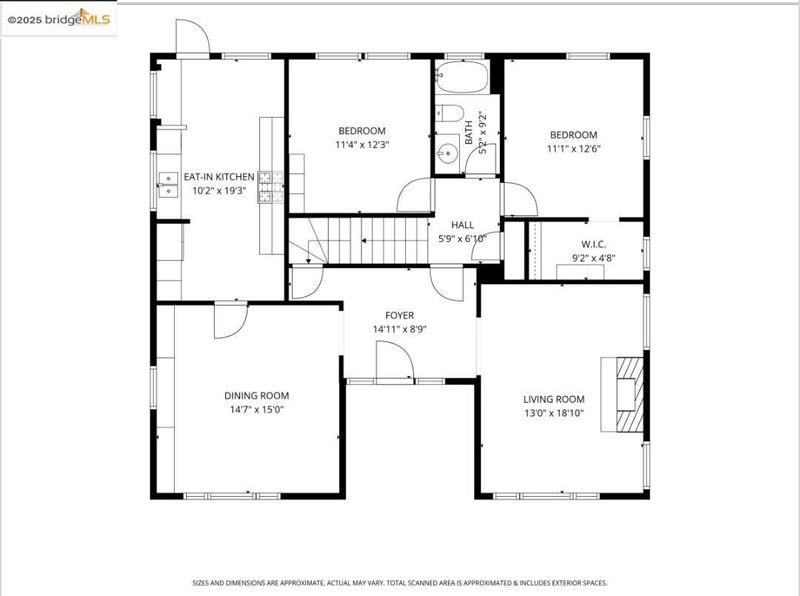
$1,898,000
2,042
SQ FT
$929
SQ/FT
1175 Colusa
@ Posen - Northbrae, Berkeley
- 4 Bed
- 2 Bath
- 0 Park
- 2,042 sqft
- Berkeley
-

-
Sun Nov 23, 2:00 pm - 4:00 pm
Open from 2-4pm. Send your buyers!
This Berkeley brown shingle knows how to make an entrance! From its inviting architectural symmetry to its thoughtful garden design, you'll feel drawn to the stately entryway of this craftsman stunner. By the time you’re inside, you'll have begun envisioning your life here. Light floods window to window, w/ views from every room. Beautifully finished oak floors and fir trim exude warmth & elegance. With 4 beds, 2 baths, & a level-out basement full of possibilities, the layout is flexible to your needs. Its spacious dining & living rooms have finely made, built-in cabinetry & tastefully molded ceilings. The bright, airy galley kitchen w/ an eat-in space opens to terraced decks, overlooking a lovingly tended garden. Whether you’re entertaining, enjoying time w/ loved ones, or working, this is your ideal home-base. Situated in an extraordinarily walkable neighborhood b/t Solano & Hopkins, it's thought by many to be the most attractive house in North Berkeley, but just wait till you see the yard! Flagstone paths, pergolas, flowers, shrubs, & trees abound. Venture through the gate to your own creekside redwood sanctuary - a place for nature-loving folks of all ages to relax, play, & dream. Electrical & plumbing updated. Solar & car charger. Insulated throughout!
- Current Status
- Active
- Original Price
- $1,898,000
- List Price
- $1,898,000
- On Market Date
- Nov 2, 2025
- Property Type
- Detached
- D/N/S
- Northbrae
- Zip Code
- 94707
- MLS ID
- 41116488
- APN
- 60243736
- Year Built
- 1912
- Stories in Building
- 2
- Possession
- Close Of Escrow
- Data Source
- MAXEBRDI
- Origin MLS System
- Bridge AOR
Martin Luther King Middle School
Public 6-8 Middle, Coed
Students: 989 Distance: 0.2mi
Martin Luther King Middle School
Public 6-8 Middle
Students: 960 Distance: 0.2mi
Saint Mary's College High School
Private 9-12 Secondary, Religious, Coed
Students: 630 Distance: 0.3mi
School Of The Madeleine
Private K-8 Elementary, Religious, Coed
Students: 313 Distance: 0.4mi
The Crowden School
Private 4-8 Nonprofit
Students: 64 Distance: 0.4mi
Jefferson Elementary School
Public K-5 Elementary
Students: 330 Distance: 0.5mi
- Bed
- 4
- Bath
- 2
- Parking
- 0
- Parking Spaces, Electric Vehicle Charging Station(s), No Garage
- SQ FT
- 2,042
- SQ FT Source
- Public Records
- Lot SQ FT
- 7,154.0
- Lot Acres
- 0.164 Acres
- Pool Info
- None
- Kitchen
- Dishwasher, Gas Range, Oven, Refrigerator, Dryer, Washer, Gas Water Heater, Stone Counters, Eat-in Kitchen, Disposal, Gas Range/Cooktop, Oven Built-in, Updated Kitchen
- Cooling
- Whole House Fan, No Air Conditioning
- Disclosures
- Nat Hazard Disclosure
- Entry Level
- Exterior Details
- Lighting, Garden, Back Yard, Front Yard, Garden/Play, Sprinklers Automatic, Sprinklers Front, Storage, Entry Gate
- Flooring
- Concrete, Hardwood, Tile
- Foundation
- Fire Place
- Brick, Gas, Living Room
- Heating
- Forced Air, Natural Gas
- Laundry
- Dryer, In Basement, Laundry Room, Washer, Cabinets, Sink, Space For Frzr/Refr
- Upper Level
- 2 Bedrooms, 1 Bath
- Main Level
- 2 Bedrooms, 1 Bath, Main Entry
- Possession
- Close Of Escrow
- Basement
- Full
- Architectural Style
- Brown Shingle, Craftsman
- Non-Master Bathroom Includes
- Bidet, Stall Shower, Tile, Window
- Construction Status
- Existing
- Additional Miscellaneous Features
- Lighting, Garden, Back Yard, Front Yard, Garden/Play, Sprinklers Automatic, Sprinklers Front, Storage, Entry Gate
- Location
- Sloped Down, Premium Lot, Secluded, Back Yard, Front Yard, Landscaped, Paved, Sprinklers In Rear, Storm Drain
- Roof
- Composition Shingles
- Water and Sewer
- Public
- Fee
- Unavailable
MLS and other Information regarding properties for sale as shown in Theo have been obtained from various sources such as sellers, public records, agents and other third parties. This information may relate to the condition of the property, permitted or unpermitted uses, zoning, square footage, lot size/acreage or other matters affecting value or desirability. Unless otherwise indicated in writing, neither brokers, agents nor Theo have verified, or will verify, such information. If any such information is important to buyer in determining whether to buy, the price to pay or intended use of the property, buyer is urged to conduct their own investigation with qualified professionals, satisfy themselves with respect to that information, and to rely solely on the results of that investigation.
School data provided by GreatSchools. School service boundaries are intended to be used as reference only. To verify enrollment eligibility for a property, contact the school directly.
