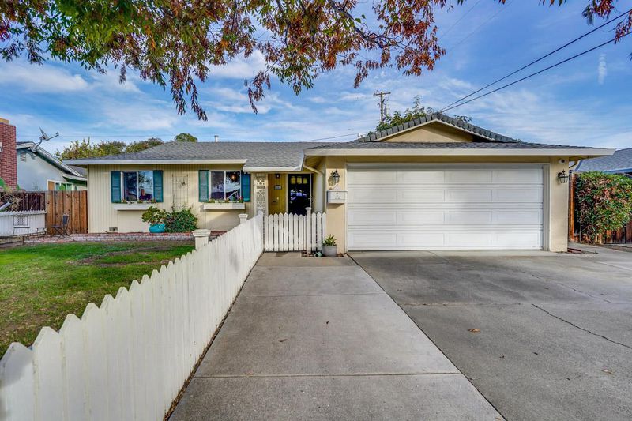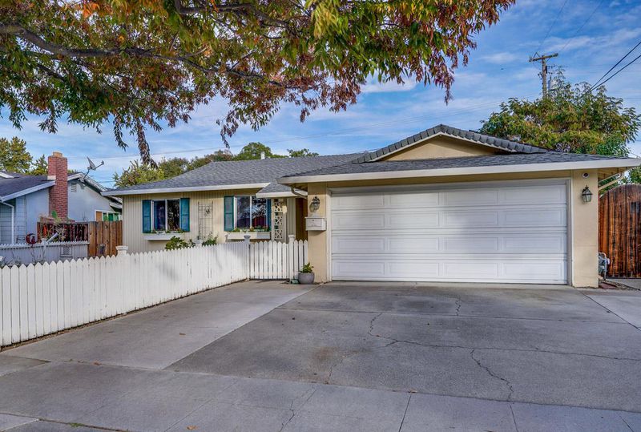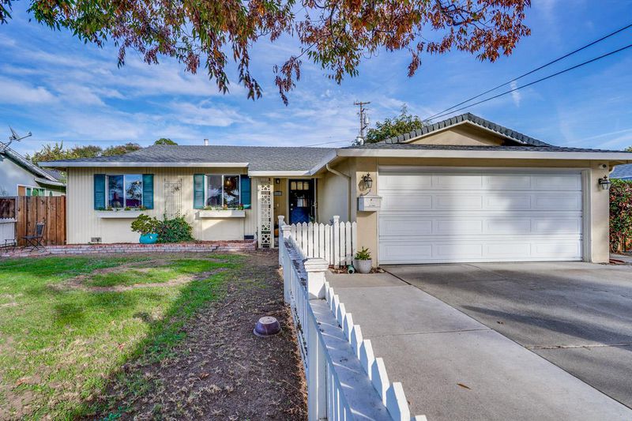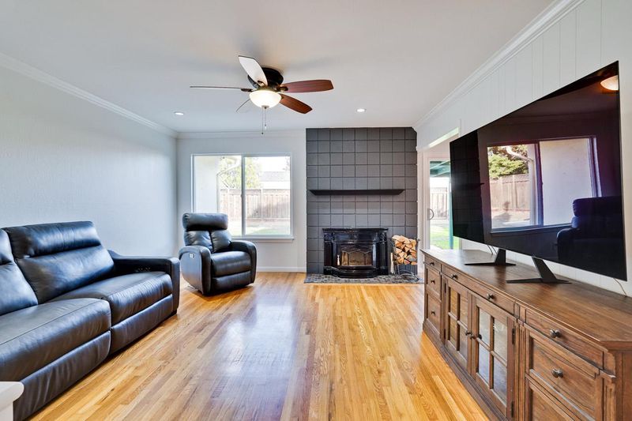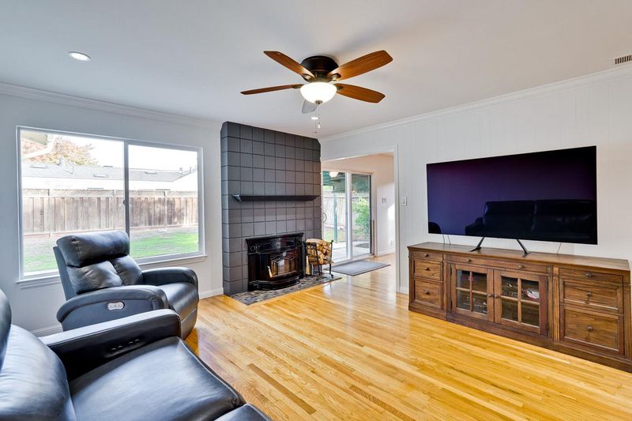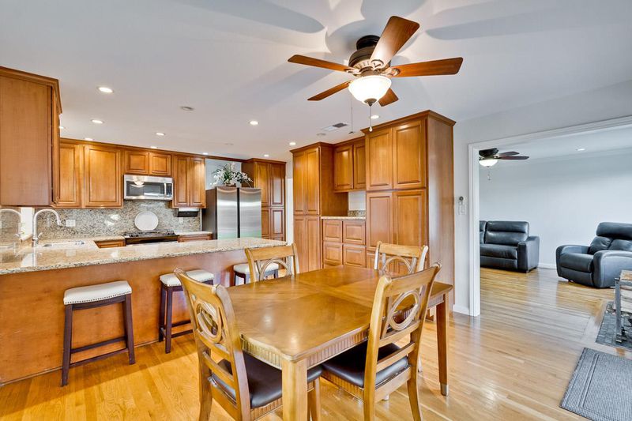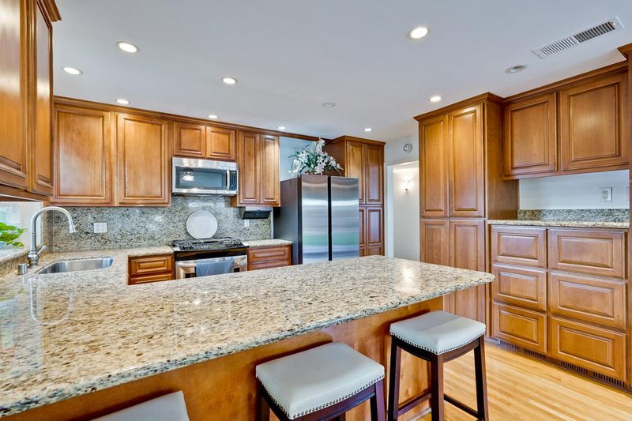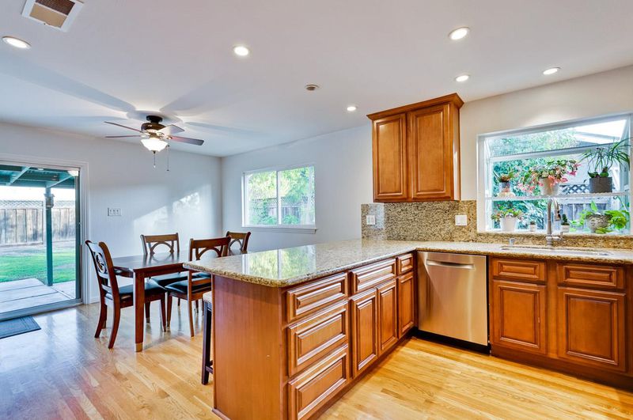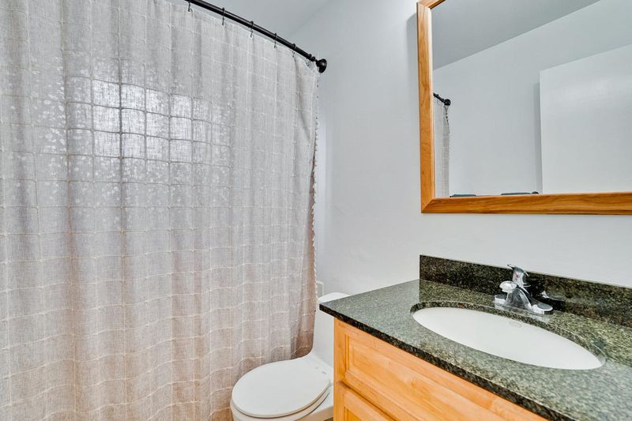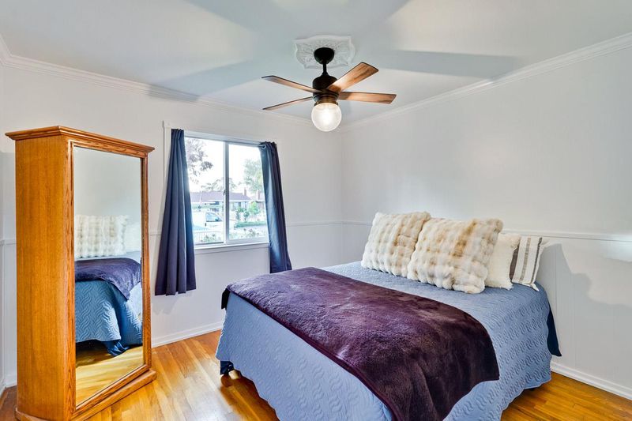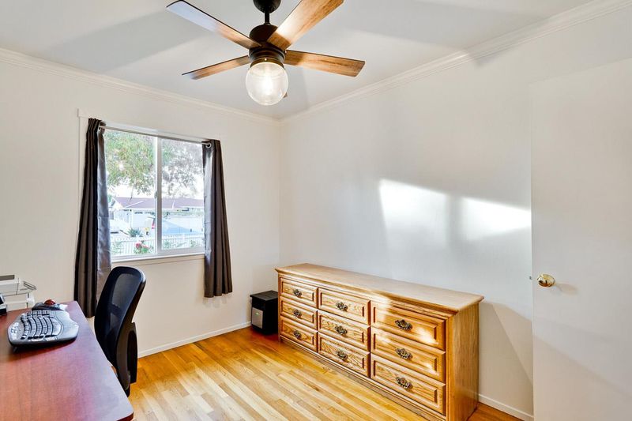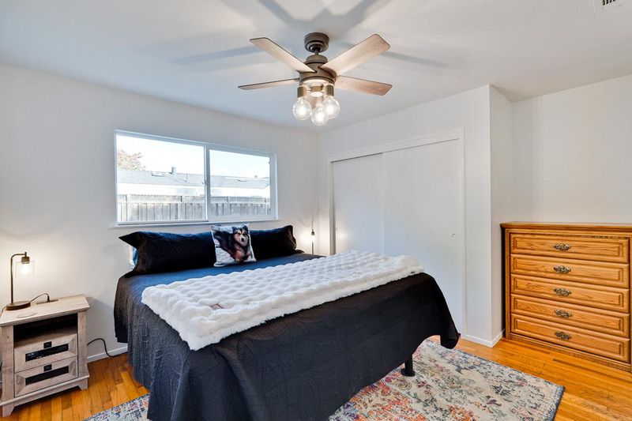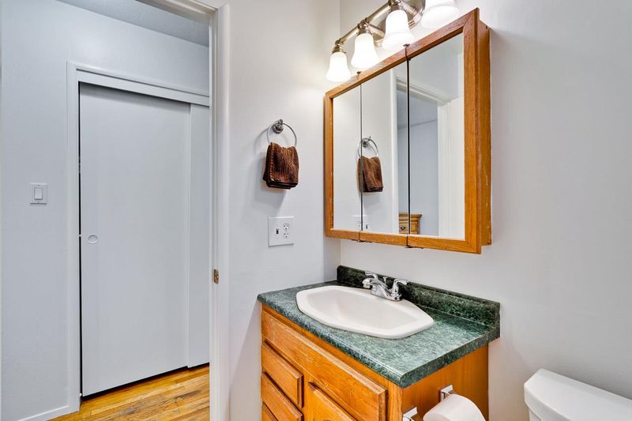
$1,299,000
1,195
SQ FT
$1,087
SQ/FT
5646 Keymar Drive
@ Blossom Hill - 12 - Blossom Valley, San Jose
- 3 Bed
- 2 Bath
- 2 Park
- 1,195 sqft
- SAN JOSE
-

-
Sat Nov 22, 2:00 pm - 4:00 pm
Come by, this may be your next home!!
-
Sun Nov 23, 2:00 pm - 4:00 pm
Come by, this may be your next home!!
Welcome to this Blossom Valley home featuring 1,195 square feet of comfortable living space. It comes with a charming white picket fence that makes it even more inviting. The remodeled kitchen will impress with its granite countertops, beautiful cabinets and stainless steal appliances recessed lighting, making it ideal for culinary enthusiasts. This home offers three bedrooms and two full bathrooms, with the warmth of hardwood floors. The comfortable and inviting living room includes recessed lighting, cozy fireplace complemented by forced air heating ensuring year-round comfort. For those hot summer days enjoy cooling with central A/C and 5 ceiling fans. Additional amenities include a tankless water heater, washer and dryer, refrigerator, and SOLAR!. With a two car garage and a large driveway it provides ample parking, Situated on a spacious lot of approximately 6,600 square feet. Only one block from shopping and restaurants. Close to HWY 85 and 87 and minutes to Kaiser Hospital, Hwy 101, 680, and 280, Oak Ridge Mall, Costco, and more shopping! Make it your home today!
- Days on Market
- 9 days
- Current Status
- Active
- Original Price
- $1,299,000
- List Price
- $1,299,000
- On Market Date
- Nov 12, 2025
- Property Type
- Single Family Home
- Area
- 12 - Blossom Valley
- Zip Code
- 95123
- MLS ID
- ML82027363
- APN
- 692-25-014
- Year Built
- 1965
- Stories in Building
- 1
- Possession
- Unavailable
- Data Source
- MLSL
- Origin MLS System
- MLSListings, Inc.
Summit Public School: Tahoma
Charter 9-12 Coed
Students: 379 Distance: 0.5mi
Oak Grove High School
Public 9-12 Secondary
Students: 1766 Distance: 0.5mi
Frost (Earl) Elementary School
Public K-8 Elementary, Independent Study, Gifted Talented
Students: 638 Distance: 0.5mi
Miner (George) Elementary School
Public K-6 Elementary
Students: 437 Distance: 0.6mi
Calero High
Public 10-12
Students: 366 Distance: 0.6mi
Del Roble Elementary School
Public K-6 Elementary
Students: 556 Distance: 0.6mi
- Bed
- 3
- Bath
- 2
- Parking
- 2
- Attached Garage
- SQ FT
- 1,195
- SQ FT Source
- Unavailable
- Lot SQ FT
- 6,600.0
- Lot Acres
- 0.151515 Acres
- Kitchen
- Countertop - Granite, Dishwasher, Garbage Disposal, Oven Range - Gas, Pantry, Refrigerator
- Cooling
- Ceiling Fan, Central AC
- Dining Room
- Dining Area
- Disclosures
- Lead Base Disclosure, NHDS Report
- Family Room
- No Family Room
- Flooring
- Hardwood, Vinyl / Linoleum
- Foundation
- Concrete Perimeter
- Fire Place
- Living Room
- Heating
- Fireplace, Forced Air, Solar, Other
- Laundry
- In Garage, Washer / Dryer
- Fee
- Unavailable
MLS and other Information regarding properties for sale as shown in Theo have been obtained from various sources such as sellers, public records, agents and other third parties. This information may relate to the condition of the property, permitted or unpermitted uses, zoning, square footage, lot size/acreage or other matters affecting value or desirability. Unless otherwise indicated in writing, neither brokers, agents nor Theo have verified, or will verify, such information. If any such information is important to buyer in determining whether to buy, the price to pay or intended use of the property, buyer is urged to conduct their own investigation with qualified professionals, satisfy themselves with respect to that information, and to rely solely on the results of that investigation.
School data provided by GreatSchools. School service boundaries are intended to be used as reference only. To verify enrollment eligibility for a property, contact the school directly.
