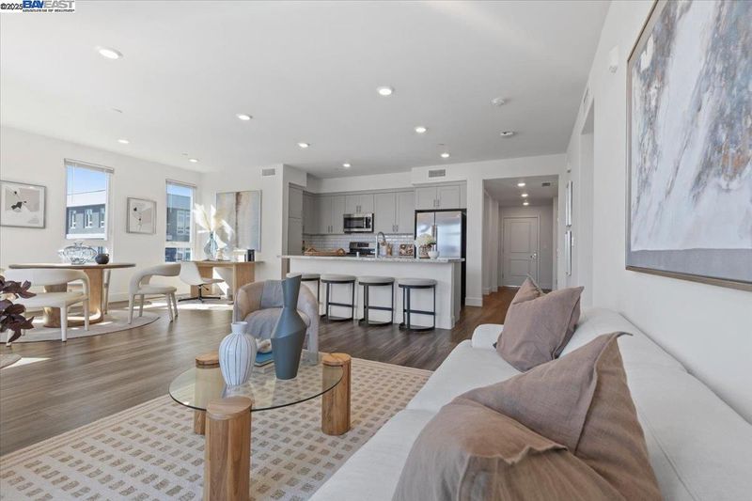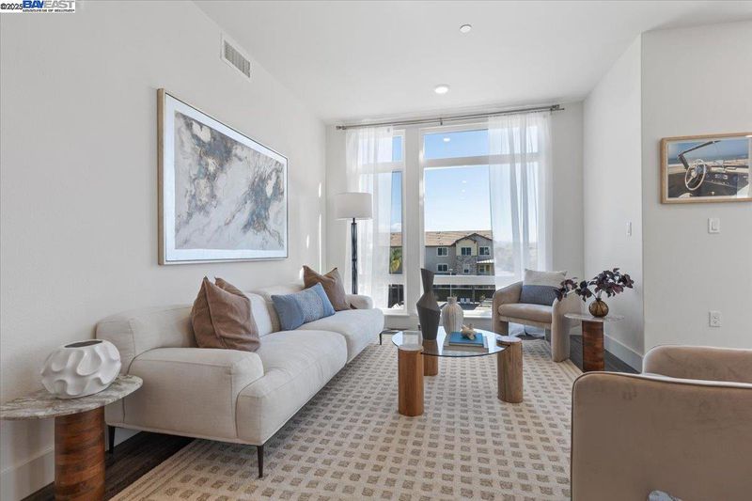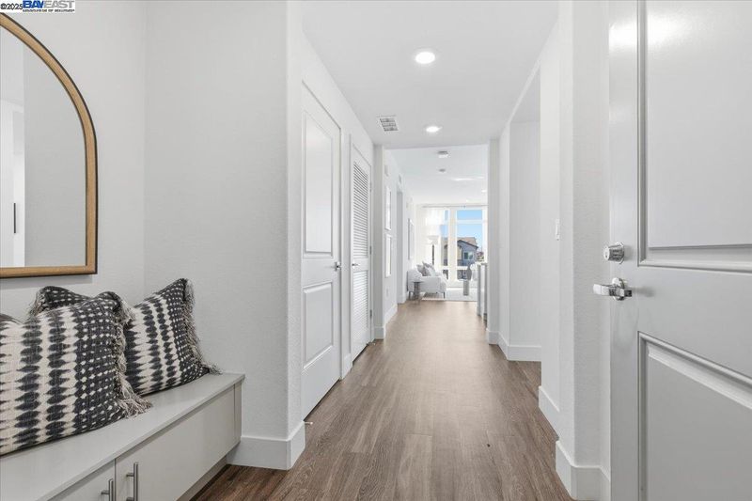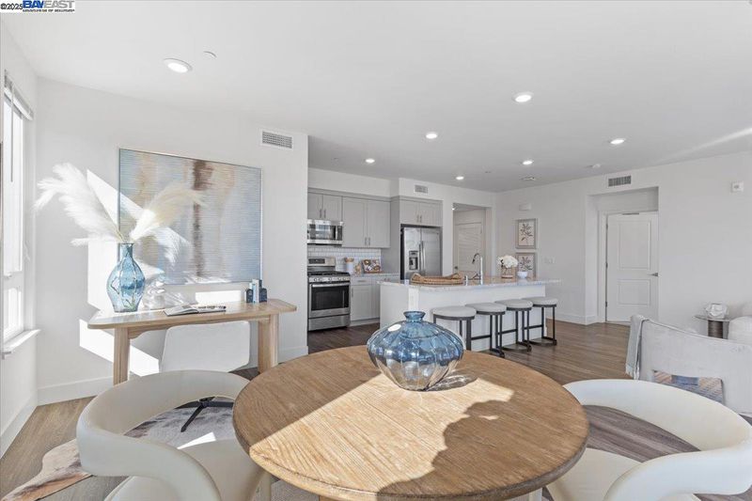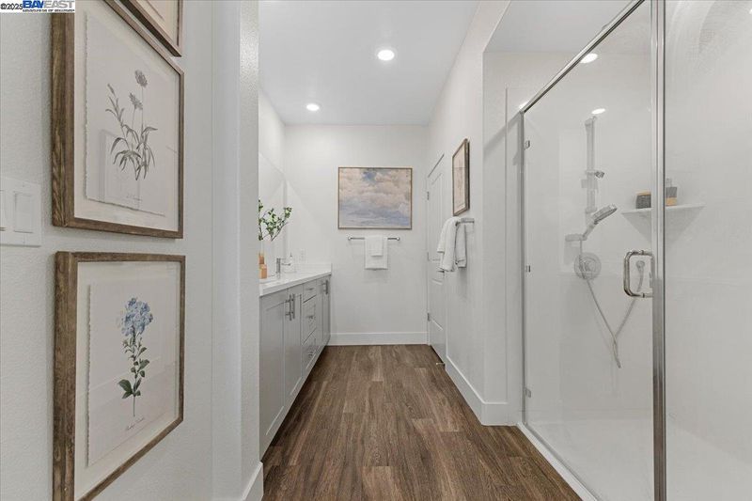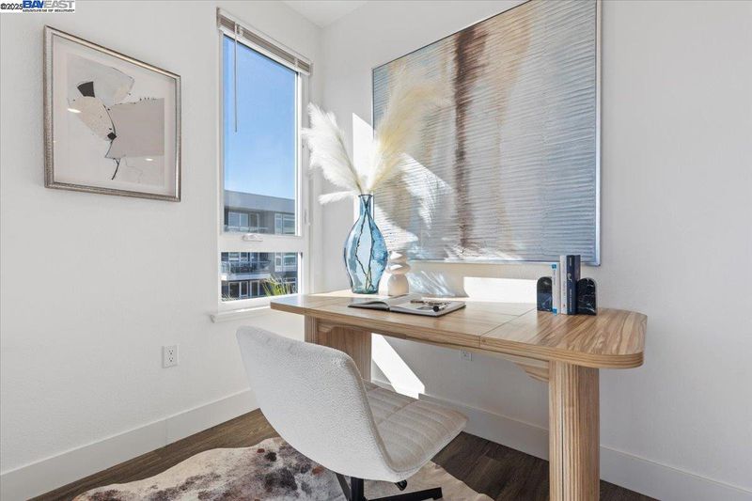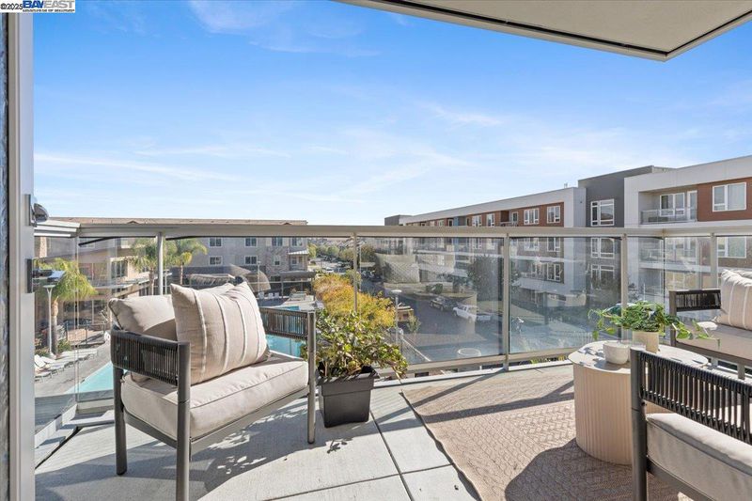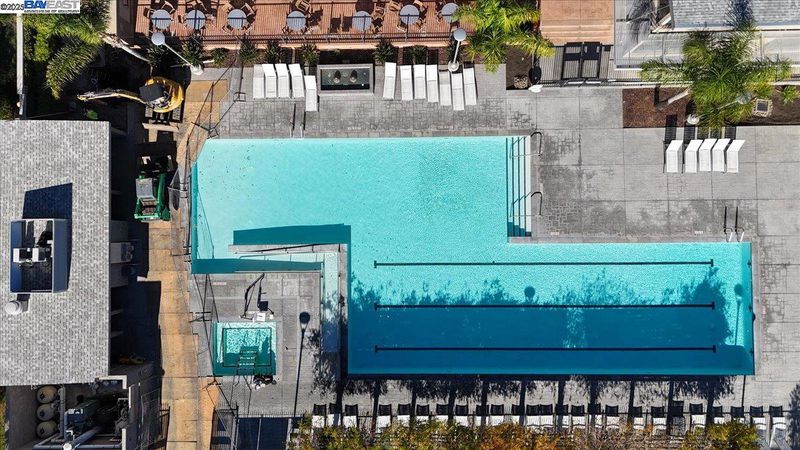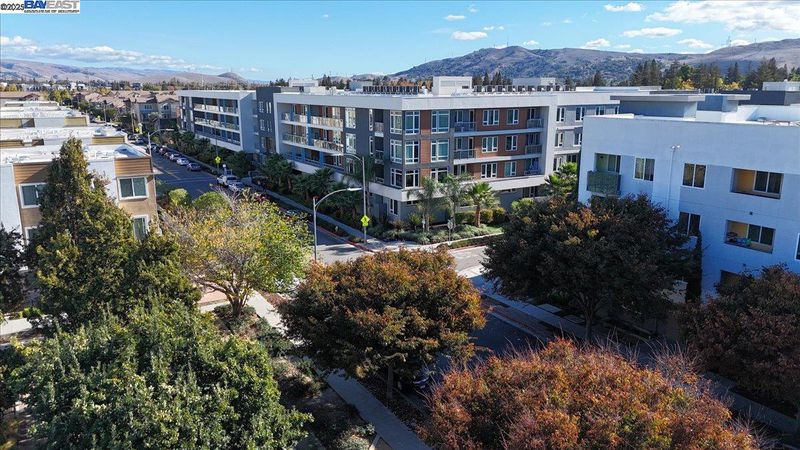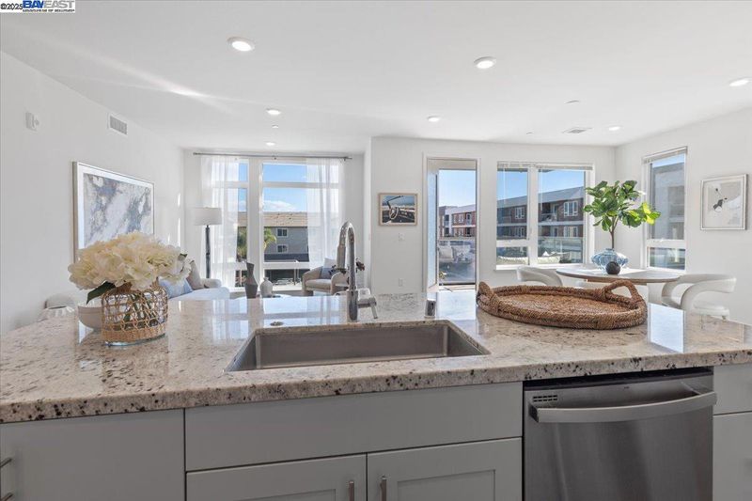
$849,000
1,338
SQ FT
$635
SQ/FT
5925 Charlotte Dr, #334
@ Cottle Rd - South San Jose, San Jose
- 2 Bed
- 2 Bath
- 1 Park
- 1,338 sqft
- San Jose
-

-
Sun Nov 23, 1:00 pm - 3:30 pm
Must be. Beautiful layout and beautiful view!
-
Sun Nov 23, 1:00 pm - 3:30 pm
Beautiful open floor plan where you can make it your home for this holidays.
Welcome to 5925 Charlotte Dr #334—a rare private corner-unit in the highly desirable Avenue One community offering one of the largest 2-bedroom layouts (1,338 sq ft) and the perfect blend of modern design, privacy, and resort-style living. Built in 2021, this bright top-floor home features an open floor plan, high ceilings, dual-pane windows, and premium finishes throughout. The stunning kitchen includes quartz counters, a large island, stainless-steel appliances, gas range, and soft-close cabinetry—ideal for cooking and entertaining. Enjoy peaceful hillside and sunset views from your private balcony. The spacious primary suite offers TWO walk-in closets and a spa-inspired bathroom with dual sinks and a glass shower. Smart-home features include a Nest thermostat, video doorbell, recessed lighting, and fiber-ready internet. Avenue One residents enjoy a luxury 12,000 sq ft clubhouse, resort-style pool, spa, fitness center, yoga studio, BBQ areas, playground, and secure parking. HOA includes garbage, sewer, and premium amenities. Fantastic South San Jose location near Village Oaks Shopping Center, Costco, Target, Starbucks, parks, Caltrain, VTA, and quick access to Hwy 85 & 101. Move in before the holidays and enjoy modern Silicon Valley living at its finest!
- Current Status
- Active
- Original Price
- $849,000
- List Price
- $849,000
- On Market Date
- Nov 8, 2025
- Property Type
- Condominium
- D/N/S
- South San Jose
- Zip Code
- 95123
- MLS ID
- 41117019
- APN
- 70659052
- Year Built
- 2021
- Stories in Building
- 1
- Possession
- Close Of Escrow
- Data Source
- MAXEBRDI
- Origin MLS System
- BAY EAST
Santa Teresa Elementary School
Public K-6 Elementary
Students: 623 Distance: 0.6mi
Anderson (Alex) Elementary School
Public K-6 Elementary
Students: 514 Distance: 0.8mi
Taylor (Bertha) Elementary School
Public K-6 Elementary, Coed
Students: 683 Distance: 1.0mi
Stratford School
Private K-5 Core Knowledge
Students: 301 Distance: 1.0mi
Legacy Christian School
Private PK-8
Students: 230 Distance: 1.1mi
Miner (George) Elementary School
Public K-6 Elementary
Students: 437 Distance: 1.2mi
- Bed
- 2
- Bath
- 2
- Parking
- 1
- Garage, Off Street, Below Building Parking, Parking Lot, Garage Door Opener
- SQ FT
- 1,338
- SQ FT Source
- Public Records
- Lot SQ FT
- 1,338.0
- Lot Acres
- 0.03 Acres
- Pool Info
- In Ground, Lap, Fenced, On Lot, Community
- Kitchen
- Dishwasher, Dryer, Washer, Breakfast Bar, Breakfast Nook, Counter - Solid Surface, Stone Counters, Eat-in Kitchen
- Cooling
- Central Air
- Disclosures
- Nat Hazard Disclosure
- Entry Level
- 3
- Exterior Details
- Unit Faces Common Area
- Flooring
- Laminate, Tile, Carpet
- Foundation
- Fire Place
- None
- Heating
- Forced Air
- Laundry
- Laundry Closet
- Upper Level
- 2 Bedrooms, 2 Baths, Primary Bedrm Suite - 1, Laundry Facility
- Main Level
- No Steps to Entry, Other
- Views
- Park/Greenbelt, Hills, Panoramic, Trees/Woods, Other
- Possession
- Close Of Escrow
- Architectural Style
- Other
- Non-Master Bathroom Includes
- Shower Over Tub, Solid Surface, Updated Baths
- Construction Status
- Existing
- Additional Miscellaneous Features
- Unit Faces Common Area
- Location
- Other
- Pets
- No
- Roof
- Composition Shingles
- Fee
- $772
MLS and other Information regarding properties for sale as shown in Theo have been obtained from various sources such as sellers, public records, agents and other third parties. This information may relate to the condition of the property, permitted or unpermitted uses, zoning, square footage, lot size/acreage or other matters affecting value or desirability. Unless otherwise indicated in writing, neither brokers, agents nor Theo have verified, or will verify, such information. If any such information is important to buyer in determining whether to buy, the price to pay or intended use of the property, buyer is urged to conduct their own investigation with qualified professionals, satisfy themselves with respect to that information, and to rely solely on the results of that investigation.
School data provided by GreatSchools. School service boundaries are intended to be used as reference only. To verify enrollment eligibility for a property, contact the school directly.
