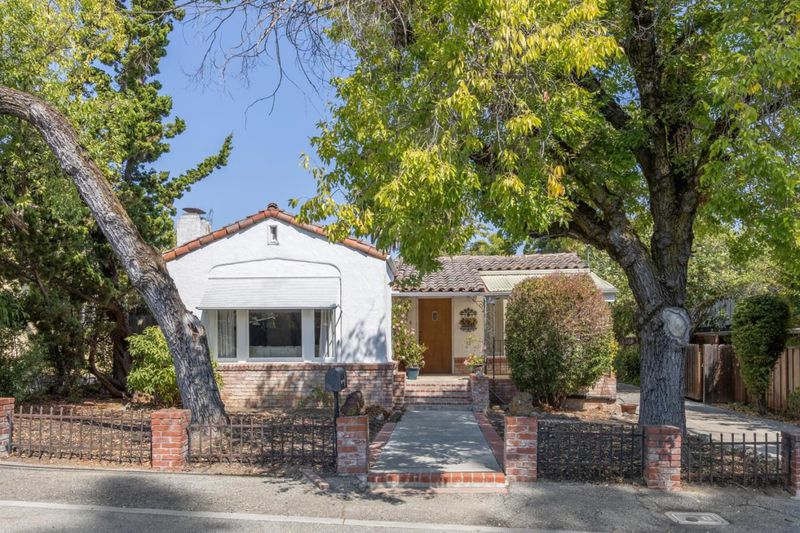
$1,798,000
1,370
SQ FT
$1,312
SQ/FT
206 Scenic Drive
@ Edgewood - 337 - Clifford Heights Etc., Redwood City
- 3 Bed
- 1 Bath
- 2 Park
- 1,370 sqft
- REDWOOD CITY
-

-
Tue Sep 16, 9:30 am - 1:30 pm
-
Sat Sep 20, 2:00 pm - 4:00 pm
-
Sun Sep 21, 2:00 pm - 4:00 pm
Located in coveted Palomar Park, 206 Scenic Drive offers a rare opportunity to expand the existing home or create a custom new residence. Set on an expansive ~9,583 sq. ft. level parcel, the property invites gardens, outdoor entertaining, and long-range vision. Close to Clifford School, Sequoia Hospital, the new fire station, downtown Redwood City and San Carlos, and major commute routes including Highways 280 and 101. Whether you refresh, expand, or build anew, 206 Scenic Drive delivers a compelling blend of potential in a premier Mid-Peninsula location.
- Days on Market
- 0 days
- Current Status
- Active
- Original Price
- $1,798,000
- List Price
- $1,798,000
- On Market Date
- Sep 15, 2025
- Property Type
- Single Family Home
- Area
- 337 - Clifford Heights Etc.
- Zip Code
- 94062
- MLS ID
- ML82021568
- APN
- 051-152-090
- Year Built
- 1930
- Stories in Building
- 1
- Possession
- Unavailable
- Data Source
- MLSL
- Origin MLS System
- MLSListings, Inc.
Clifford Elementary School
Public K-8 Elementary
Students: 742 Distance: 0.1mi
White Oaks Elementary School
Charter K-3 Elementary
Students: 306 Distance: 0.8mi
Sequoia Preschool & Kindergarten
Private K Religious, Nonprofit
Students: NA Distance: 0.8mi
Brittan Acres Elementary School
Charter K-3 Elementary
Students: 395 Distance: 1.0mi
St. Charles Elementary School
Private K-8 Elementary, Religious, Coed
Students: 300 Distance: 1.1mi
Heather Elementary School
Charter K-4 Elementary
Students: 400 Distance: 1.1mi
- Bed
- 3
- Bath
- 1
- Shower over Tub - 1
- Parking
- 2
- Off-Street Parking
- SQ FT
- 1,370
- SQ FT Source
- Unavailable
- Lot SQ FT
- 9,532.0
- Lot Acres
- 0.218825 Acres
- Kitchen
- Countertop - Formica, Dishwasher, Oven Range - Electric, Refrigerator
- Cooling
- None
- Dining Room
- Dining Area in Living Room
- Disclosures
- NHDS Report
- Family Room
- Separate Family Room
- Flooring
- Carpet, Hardwood, Tile, Vinyl / Linoleum
- Foundation
- Concrete Perimeter
- Fire Place
- Wood Burning
- Heating
- Central Forced Air - Gas
- Laundry
- Washer / Dryer
- Fee
- Unavailable
MLS and other Information regarding properties for sale as shown in Theo have been obtained from various sources such as sellers, public records, agents and other third parties. This information may relate to the condition of the property, permitted or unpermitted uses, zoning, square footage, lot size/acreage or other matters affecting value or desirability. Unless otherwise indicated in writing, neither brokers, agents nor Theo have verified, or will verify, such information. If any such information is important to buyer in determining whether to buy, the price to pay or intended use of the property, buyer is urged to conduct their own investigation with qualified professionals, satisfy themselves with respect to that information, and to rely solely on the results of that investigation.
School data provided by GreatSchools. School service boundaries are intended to be used as reference only. To verify enrollment eligibility for a property, contact the school directly.

















