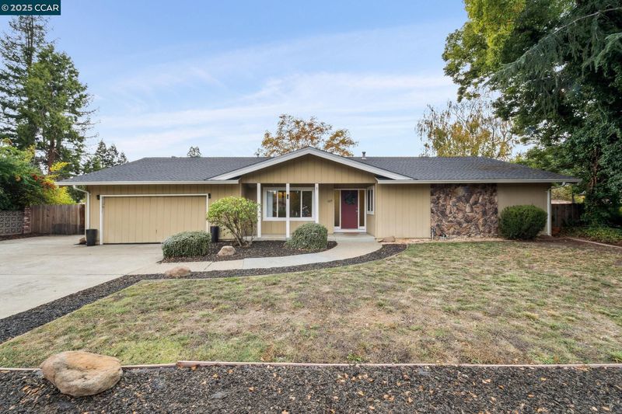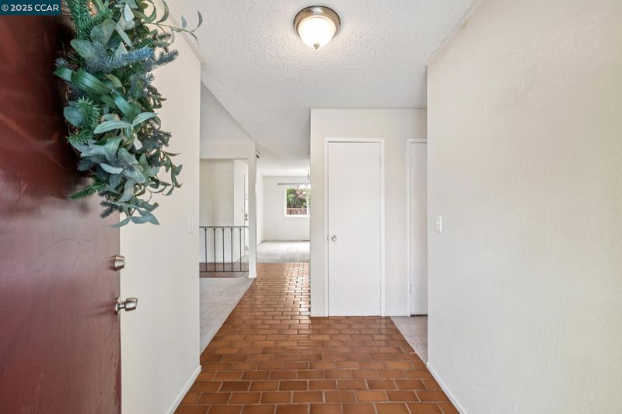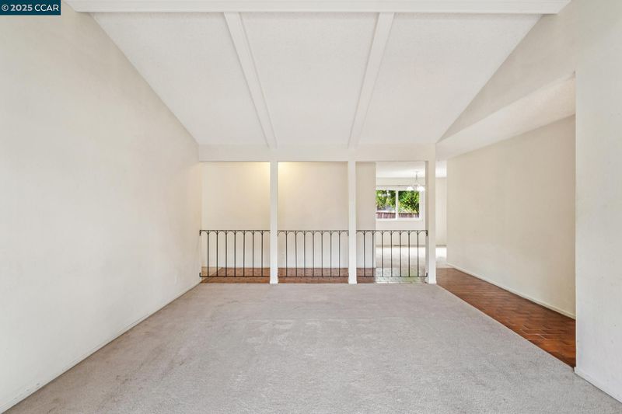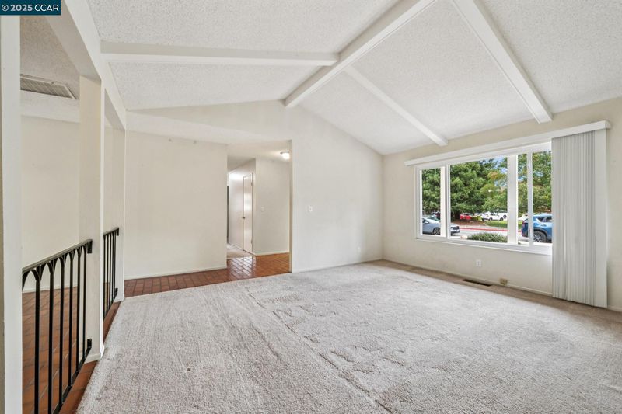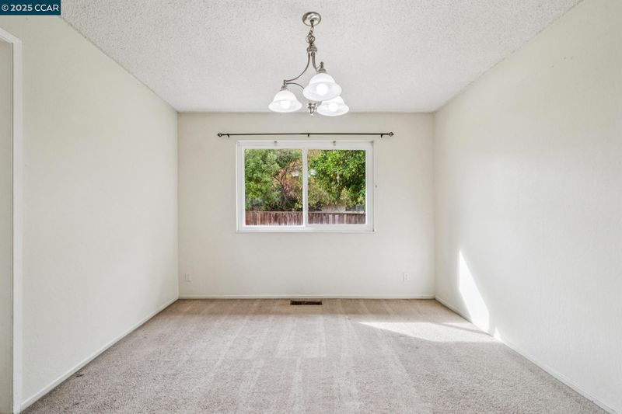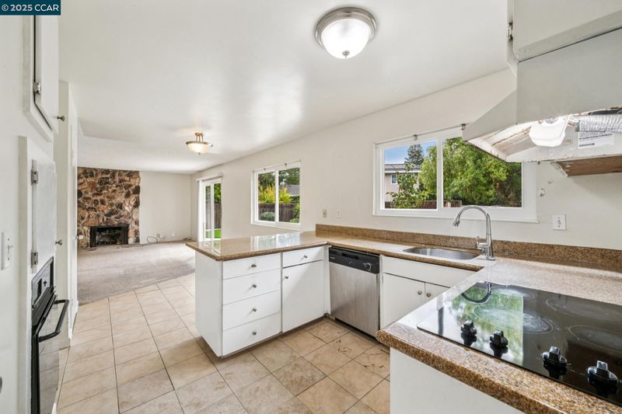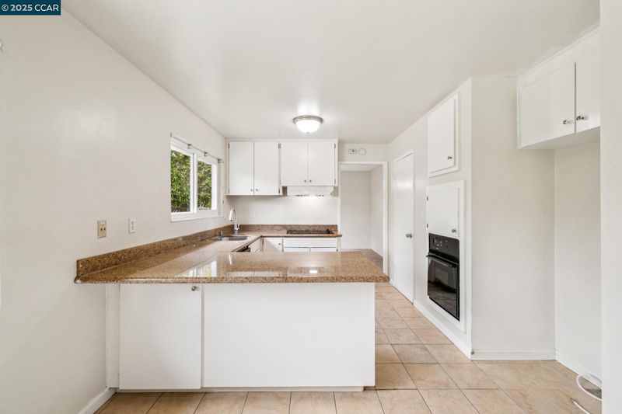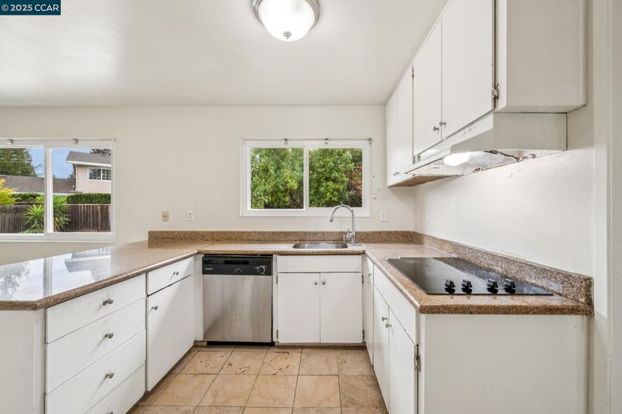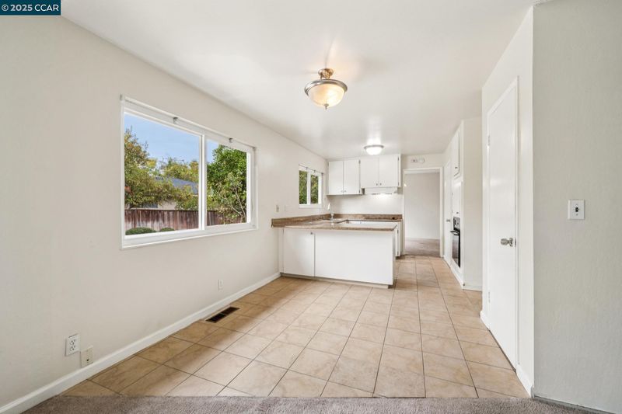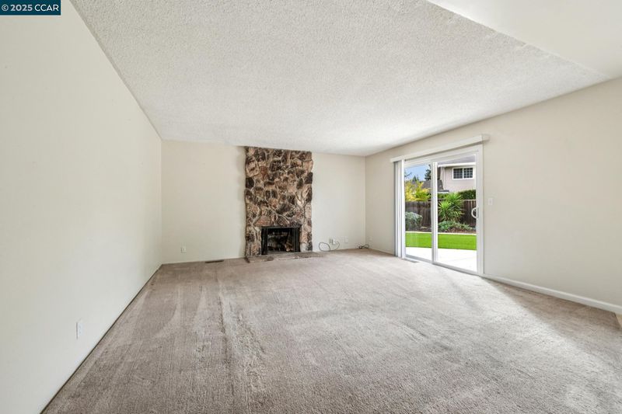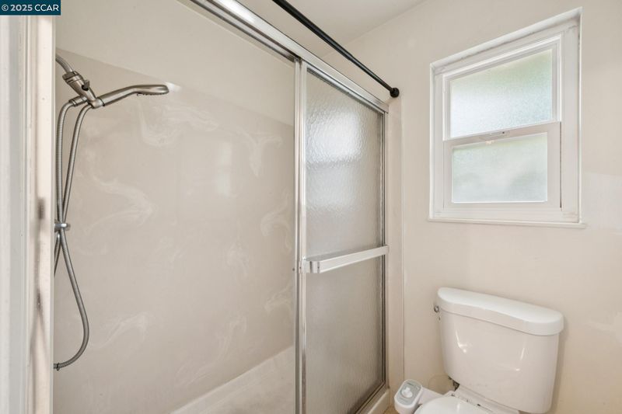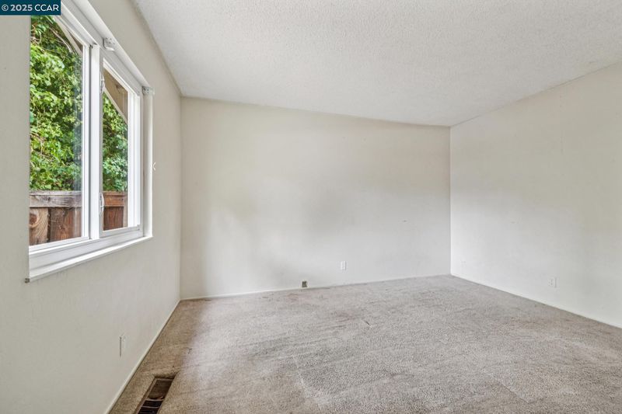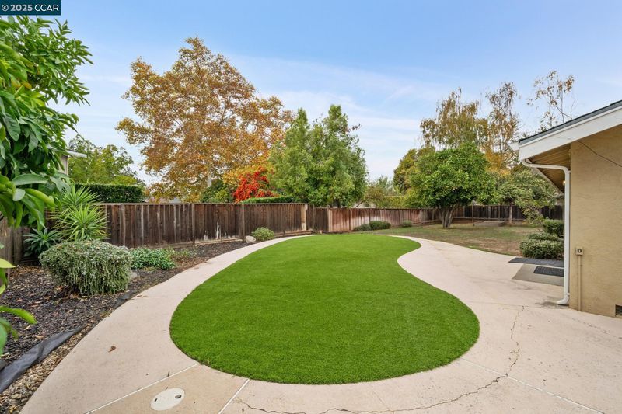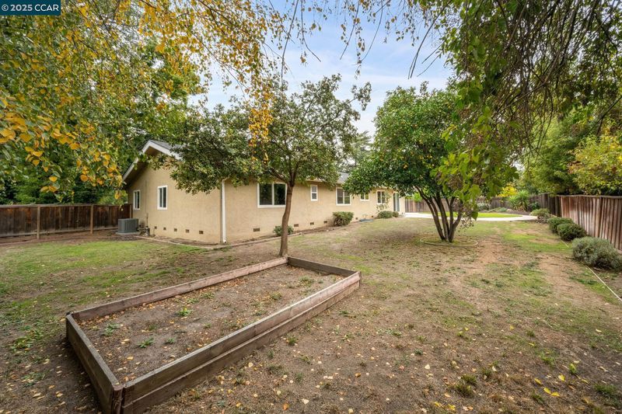
$1,099,000
1,894
SQ FT
$580
SQ/FT
529 Wiget Ln
@ Ygnacio - Northgate, Walnut Creek
- 4 Bed
- 2 Bath
- 2 Park
- 1,894 sqft
- Walnut Creek
-

Wait… did you hear that? It’s opportunity knocking. Where location meets everyday living. This single-story rancher in Walnut Creek’s coveted Northgate neighborhood offers 4 beds, 2 baths, vaulted ceilings in the living room, and a .25 acre lot. The single-level layout separates living and sleeping spaces and gives you room to tailor to your style. Think sunny gatherings, raised garden beds, and the potential for a pool or an ADU. Inside, you’ll find a classic ranch footprint with a spacious main living area, breakfast nook in kitchen, and a bedroom wing that can flex for guests, home office, or hobbies. Sliding doors connect the living space to the backyard, making it easy to extend everyday life outdoors. Walnut Creek delivers nature and everyday conveniences to your doorstep: schools, the North Gate entrance to Mount Diablo State Park, Shell Ridge Open Space, and Heather Farm Park for your daily dose of fresh air. Enjoy proximity to BART, freeways, and downtown Walnut Creek for coffee runs, dinner dates, boutiques, and fitness; neighborhood swim clubs, and casual dining between Whole Foods, simple errands and relaxed weekends. Bring your contractor, your imagination, and your Pinterest board. This one is a true gem!
- Current Status
- New
- Original Price
- $1,099,000
- List Price
- $1,099,000
- On Market Date
- Nov 13, 2025
- Property Type
- Detached
- D/N/S
- Northgate
- Zip Code
- 94598
- MLS ID
- 41117343
- APN
- 1422810281
- Year Built
- 1971
- Stories in Building
- 1
- Possession
- Close Of Escrow
- Data Source
- MAXEBRDI
- Origin MLS System
- CONTRA COSTA
Walnut Acres Elementary School
Public K-5 Elementary
Students: 634 Distance: 0.0mi
Foothill Middle School
Public 6-8 Middle
Students: 974 Distance: 0.3mi
Northcreek Academy & Preschool
Private PK-8 Elementary, Religious, Coed
Students: 534 Distance: 0.5mi
NorthCreek Academy & Preschool
Private PK-8 Religious, Nonprofit
Students: 507 Distance: 0.5mi
Eagle Peak Montessori School
Charter 1-8 Elementary, Coed
Students: 286 Distance: 0.6mi
Berean Christian High School
Private 9-12 Secondary, Religious, Coed
Students: 418 Distance: 0.7mi
- Bed
- 4
- Bath
- 2
- Parking
- 2
- Attached
- SQ FT
- 1,894
- SQ FT Source
- Public Records
- Lot SQ FT
- 11,000.0
- Lot Acres
- 0.25 Acres
- Pool Info
- None
- Kitchen
- Dishwasher, Electric Range, Oven, Breakfast Nook, Counter - Solid Surface, Electric Range/Cooktop, Disposal, Oven Built-in
- Cooling
- Central Air
- Disclosures
- Nat Hazard Disclosure
- Entry Level
- Exterior Details
- Back Yard, Garden/Play, Side Yard, Yard Space
- Flooring
- Tile, Carpet
- Foundation
- Fire Place
- Family Room, Wood Burning
- Heating
- Natural Gas
- Laundry
- Hookups Only, In Garage
- Main Level
- 4 Bedrooms, 2 Baths, Main Entry
- Possession
- Close Of Escrow
- Basement
- Crawl Space
- Architectural Style
- Ranch
- Non-Master Bathroom Includes
- Shower Over Tub, Solid Surface, Double Vanity
- Construction Status
- Existing
- Additional Miscellaneous Features
- Back Yard, Garden/Play, Side Yard, Yard Space
- Location
- Level
- Pets
- Yes
- Roof
- Shingle
- Water and Sewer
- Public
- Fee
- Unavailable
MLS and other Information regarding properties for sale as shown in Theo have been obtained from various sources such as sellers, public records, agents and other third parties. This information may relate to the condition of the property, permitted or unpermitted uses, zoning, square footage, lot size/acreage or other matters affecting value or desirability. Unless otherwise indicated in writing, neither brokers, agents nor Theo have verified, or will verify, such information. If any such information is important to buyer in determining whether to buy, the price to pay or intended use of the property, buyer is urged to conduct their own investigation with qualified professionals, satisfy themselves with respect to that information, and to rely solely on the results of that investigation.
School data provided by GreatSchools. School service boundaries are intended to be used as reference only. To verify enrollment eligibility for a property, contact the school directly.
