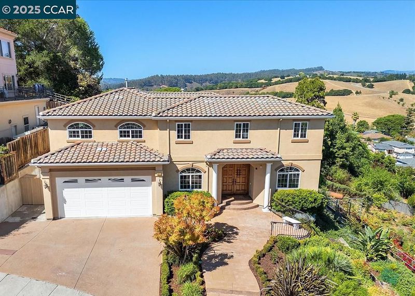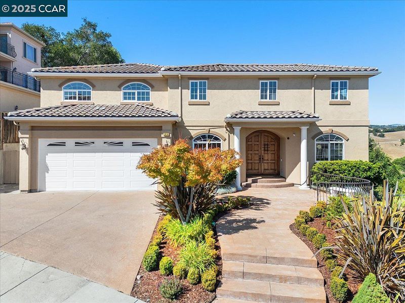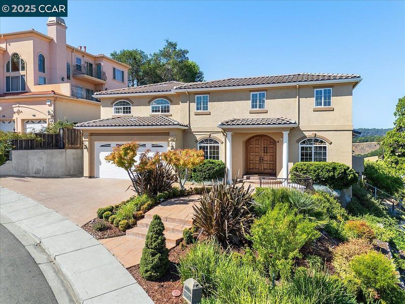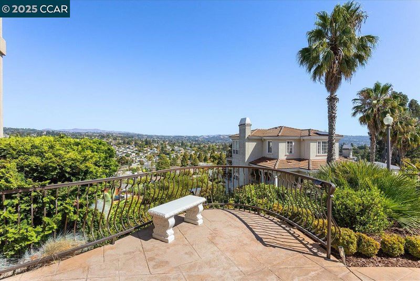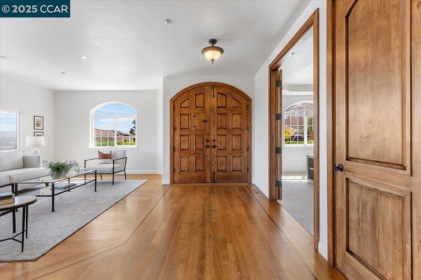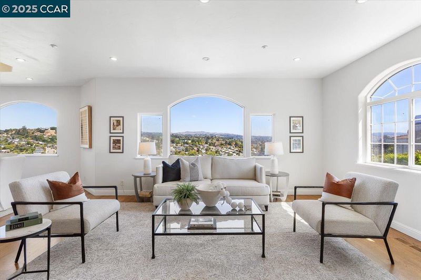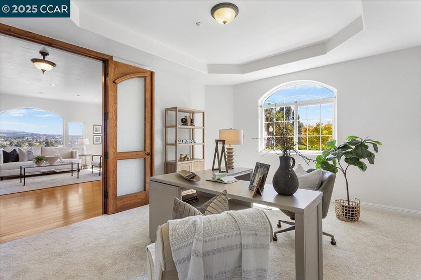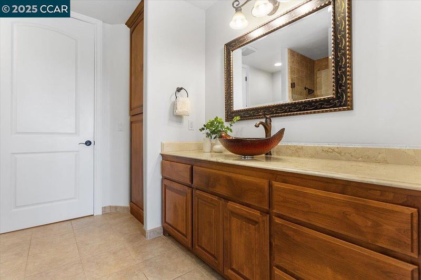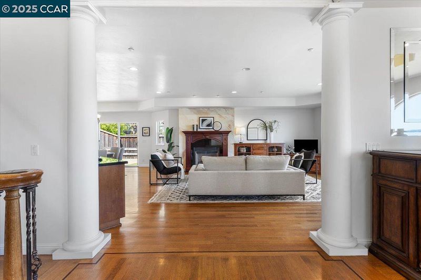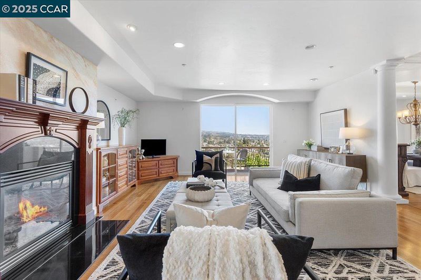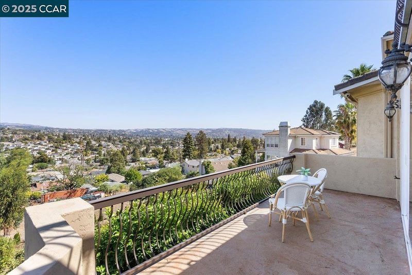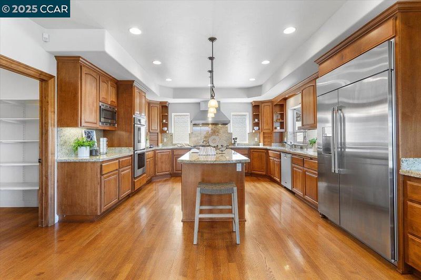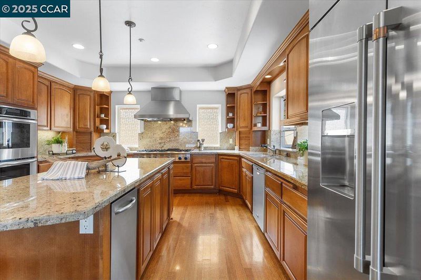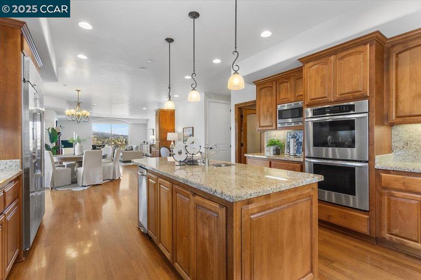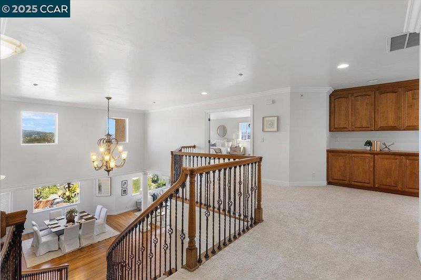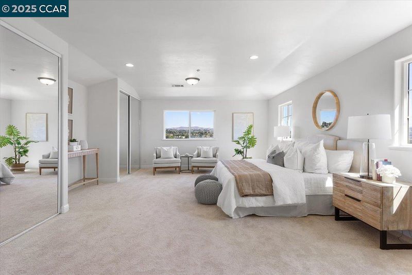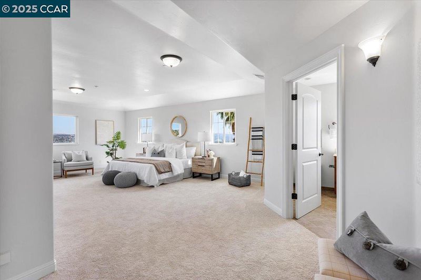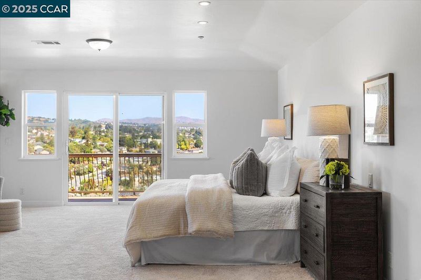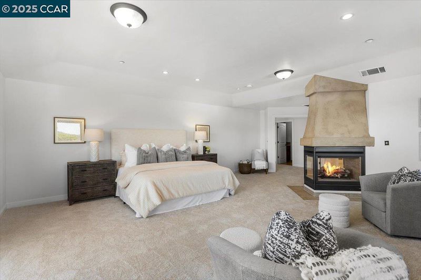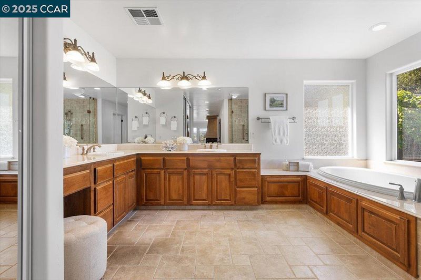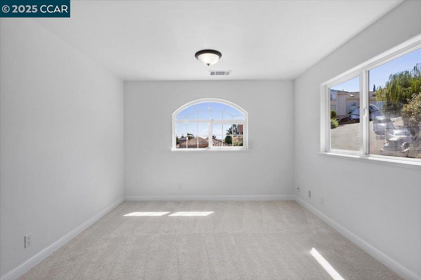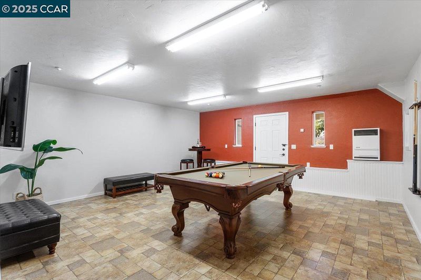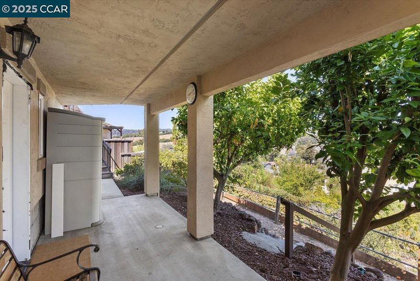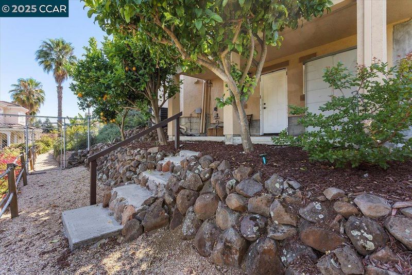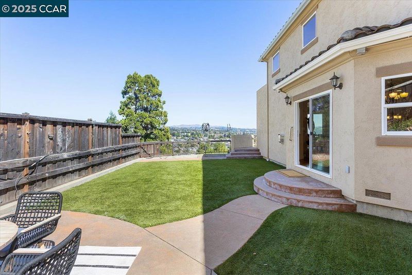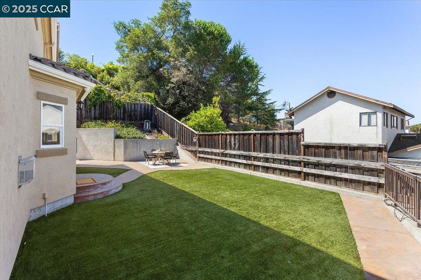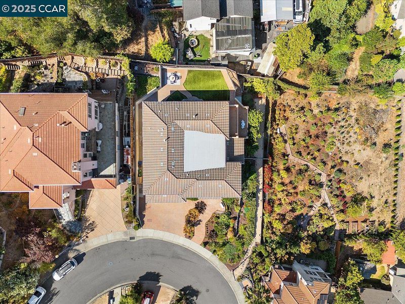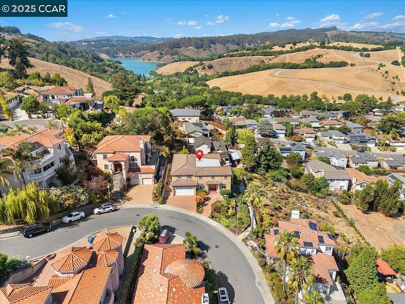
$3,100,000
5,200
SQ FT
$596
SQ/FT
2876 Eugene Ter
@ Dominic Ct - Chabot Estates, Castro Valley
- 5 Bed
- 4 Bath
- 3 Park
- 5,200 sqft
- Castro Valley
-

Luxury Living w/Sweeping Panoramic Views & Multigenerational Comfort in Exclusive Gated Community. Experience elevated living in this stunning 5-bed, 4-bath custom-built home, showcasing panoramic views from one of Castro Valley’s most prestigious gated enclaves. Perched on a hilltop among 11 custom residences, this home offers 5,200 sq. ft. of thoughtfully designed space—blending functionality, craftsmanship & scenic beauty. Gorgeous double door opens to foyer flooded w/natural light. A private elevator connects both levels for seamless access. Upstairs you will find a large primary w/spa-like bathroom & fireplace. Secondary en-suite plus 3 additional rooms, full hall bathroom & laundry. Downstairs, you will find a dedicated home office w/full bath, adding flexibility as a 5th bedroom, ideal for multi-gen living or extended guests. Gourmet kitchen feats. top-tier appliances, island & ample counter space—perfect for meal prep & festive gatherings. The spacious lower level offers opp. for a 3rd living space, bar area or playroom. Outside, enjoy mature citrus trees & a peaceful backyard w/turf framed by breathtaking hilltop vistas. Oversized tandem three-car garage w/extra-deep storage. Top-rated schools, markets, & major commuter route (I-580). Open 9/20 & 9/21 1:30-4
- Current Status
- New
- Original Price
- $3,100,000
- List Price
- $3,100,000
- On Market Date
- Sep 17, 2025
- Property Type
- Detached
- D/N/S
- Chabot Estates
- Zip Code
- 94546
- MLS ID
- 41111869
- APN
- 84B40528
- Year Built
- 2007
- Stories in Building
- 3
- Possession
- Close Of Escrow
- Data Source
- MAXEBRDI
- Origin MLS System
- CONTRA COSTA
Redwood Continuation High School
Public 9-12 Continuation
Students: 125 Distance: 0.4mi
Castro Valley Virtual Academy
Public K-12
Students: 14 Distance: 0.5mi
Roy A. Johnson High School
Public 9-12 Special Education
Students: 17 Distance: 0.5mi
Chabot Elementary School
Public K-5 Elementary
Students: 464 Distance: 0.6mi
Seneca Family Of Agencies - James Baldwin Academy
Private 2-12 Special Education, Combined Elementary And Secondary, Coed
Students: 78 Distance: 0.6mi
Anchor Education, Inc. School
Private 3-12
Students: NA Distance: 0.7mi
- Bed
- 5
- Bath
- 4
- Parking
- 3
- Attached, Int Access From Garage, Off Street, Tandem, Garage Faces Front, Garage Door Opener
- SQ FT
- 5,200
- SQ FT Source
- Owner
- Lot SQ FT
- 11,750.0
- Lot Acres
- 0.27 Acres
- Pool Info
- None
- Kitchen
- Dishwasher, Double Oven, Gas Range, Plumbed For Ice Maker, Microwave, Oven, Range, Refrigerator, Self Cleaning Oven, Gas Water Heater, ENERGY STAR Qualified Appliances, Counter - Solid Surface, Stone Counters, Eat-in Kitchen, Disposal, Gas Range/Cooktop, Ice Maker Hookup, Kitchen Island, Oven Built-in, Pantry, Range/Oven Built-in, Self-Cleaning Oven
- Cooling
- Central Air
- Disclosures
- Easements, Fire Hazard Area, Nat Hazard Disclosure, Hospital Nearby, Shopping Cntr Nearby, Disclosure Package Avail
- Entry Level
- Exterior Details
- Balcony, Back Yard, Front Yard, Garden/Play, Side Yard, Sprinklers Automatic, Storage, Terraced Down, Terraced Up, Landscape Back, Landscape Front, Low Maintenance
- Flooring
- Hardwood, Tile, Carpet
- Foundation
- Fire Place
- Family Room, Gas, Master Bedroom, Raised Hearth, Gas Piped
- Heating
- Zoned, Natural Gas, Fireplace Insert, Fireplace(s)
- Laundry
- 220 Volt Outlet, Hookups Only, Laundry Room, Upper Level
- Upper Level
- 4 Bedrooms, 3 Baths, Primary Bedrm Suites - 2, Primary Bedrm Retreat, Laundry Facility
- Main Level
- 1 Bedroom, 1 Bath, Main Entry
- Views
- City Lights, Park/Greenbelt, Hills, Panoramic, Valley
- Possession
- Close Of Escrow
- Basement
- Crawl Space, Partial
- Architectural Style
- Mediterranean
- Non-Master Bathroom Includes
- Shower Over Tub, Solid Surface, Stall Shower, Tile, Tub, Stone, Window
- Construction Status
- Existing
- Additional Miscellaneous Features
- Balcony, Back Yard, Front Yard, Garden/Play, Side Yard, Sprinklers Automatic, Storage, Terraced Down, Terraced Up, Landscape Back, Landscape Front, Low Maintenance
- Location
- Sloped Down, Level, Sloped Up, Back Yard, Curb(s), Front Yard, Landscaped, Security Gate
- Pets
- No
- Roof
- Tile
- Water and Sewer
- Public
- Fee
- $600
MLS and other Information regarding properties for sale as shown in Theo have been obtained from various sources such as sellers, public records, agents and other third parties. This information may relate to the condition of the property, permitted or unpermitted uses, zoning, square footage, lot size/acreage or other matters affecting value or desirability. Unless otherwise indicated in writing, neither brokers, agents nor Theo have verified, or will verify, such information. If any such information is important to buyer in determining whether to buy, the price to pay or intended use of the property, buyer is urged to conduct their own investigation with qualified professionals, satisfy themselves with respect to that information, and to rely solely on the results of that investigation.
School data provided by GreatSchools. School service boundaries are intended to be used as reference only. To verify enrollment eligibility for a property, contact the school directly.
