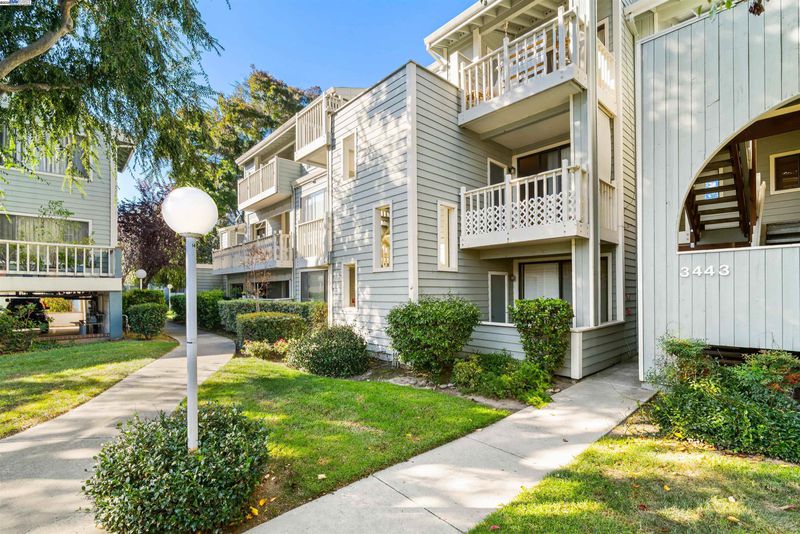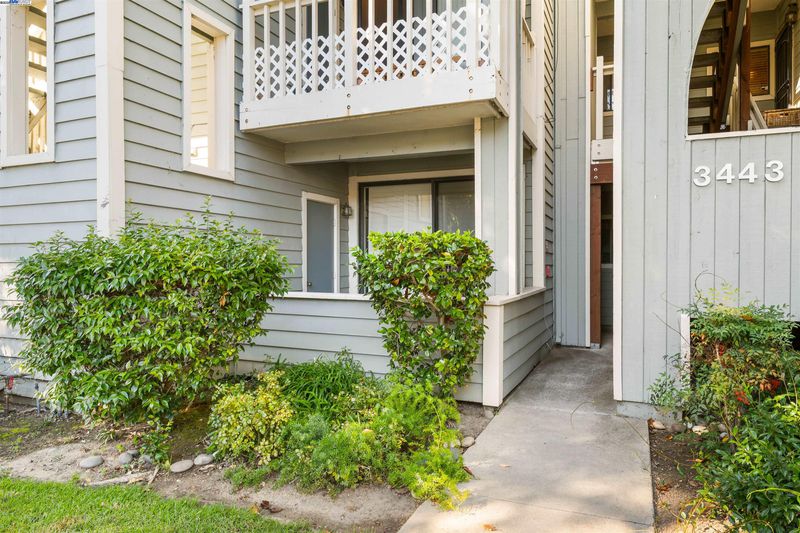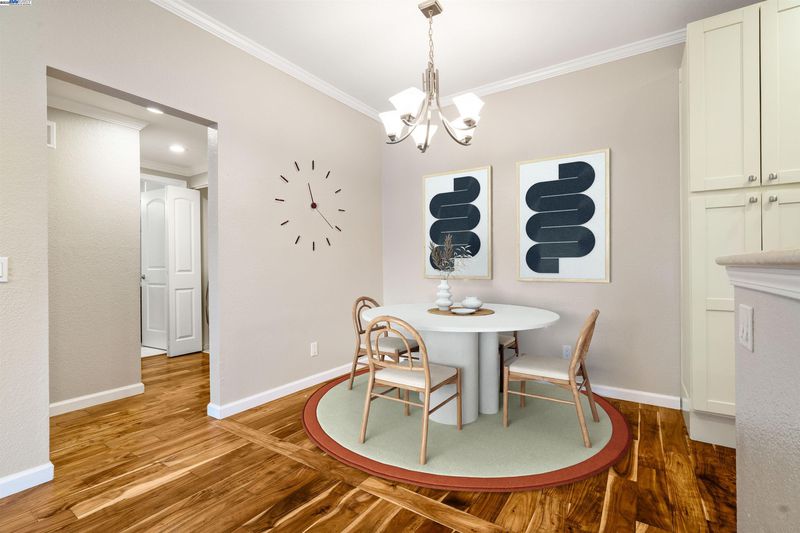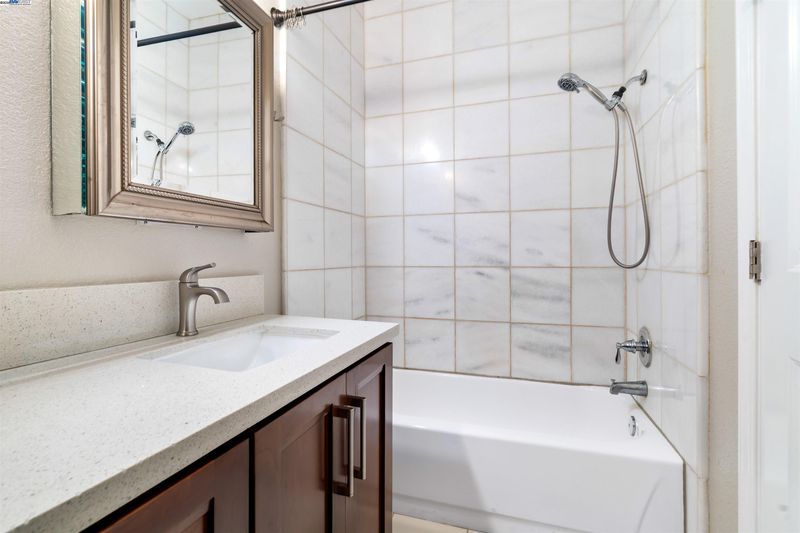
$405,000
714
SQ FT
$567
SQ/FT
3443 Pepperwood Ter, #102
@ Meadowbrook Cmn - Centerville, Fremont
- 1 Bed
- 1 Bath
- 0 Park
- 714 sqft
- Fremont
-

-
Sat Nov 22, 12:00 pm - 2:00 pm
This is a rare opportunity to buy an affordable property in Fremont! Visit this weekend during the open house!
-
Sun Nov 23, 1:00 pm - 3:00 pm
This is a rare opportunity to buy an affordable property in Fremont! Visit this weekend during the open house!
On the hunt for an affordable home with sought-after location and schools? This updated Centerville starter condo delivers! Convenient 1st floor location with no stairs, gas fireplace, luxurious acacia engineered hardwood floors, shaker style kitchen cabinets, marble kitchen countertops, 1 year old stainless steel refrigerator and oven/range, plantation shutters, recessed lights, dual vanity with quartz countertop. 1-carport parking space. Walk to restaurants, shopping centers, train station and Quarry Lakes. Centrally located with short drives to Dumbarton Bridge and the BART station. High ranking Fremont schools: American High School, Oliveira Elementary.
- Current Status
- New
- Original Price
- $405,000
- List Price
- $405,000
- On Market Date
- Nov 10, 2025
- Property Type
- Condominium
- D/N/S
- Centerville
- Zip Code
- 94536
- MLS ID
- 41117109
- APN
- 5011816274
- Year Built
- 1986
- Stories in Building
- 1
- Possession
- Close Of Escrow
- Data Source
- MAXEBRDI
- Origin MLS System
- BAY EAST
Holy Spirit Elementary School
Private K-8 Elementary, Religious, Coed
Students: 272 Distance: 0.3mi
Montessori School Of Centerville
Private K-3
Students: 10 Distance: 0.5mi
Centerville Junior High
Public 7-8 Middle
Students: 972 Distance: 0.5mi
Thornton Junior High School
Public 7-8 Middle
Students: 1297 Distance: 0.6mi
Brookvale Elementary School
Public K-6 Elementary
Students: 708 Distance: 0.7mi
American High School
Public 9-12 Secondary
Students: 2448 Distance: 0.7mi
- Bed
- 1
- Bath
- 1
- Parking
- 0
- Carport, Space Per Unit - 1, Parking Lot
- SQ FT
- 714
- SQ FT Source
- Public Records
- Lot SQ FT
- 1,100.0
- Lot Acres
- 0.03 Acres
- Pool Info
- In Ground, Community
- Kitchen
- Microwave, Free-Standing Range, Refrigerator, Washer, Stone Counters, Disposal, Pantry, Range/Oven Free Standing, Updated Kitchen
- Cooling
- No Air Conditioning
- Disclosures
- Nat Hazard Disclosure, Owner is Lic Real Est Agt, Shopping Cntr Nearby, Restaurant Nearby, Disclosure Package Avail
- Entry Level
- 1
- Flooring
- Tile, Carpet, Engineered Wood
- Foundation
- Fire Place
- Gas, Gas Starter, Living Room
- Heating
- Forced Air
- Laundry
- Dryer, Laundry Closet, Washer, In Unit
- Main Level
- 1 Bedroom, 1 Bath, Laundry Facility, No Steps to Entry, Main Entry
- Possession
- Close Of Escrow
- Architectural Style
- Contemporary
- Construction Status
- Existing
- Location
- Level
- Roof
- Composition Shingles, Other
- Water and Sewer
- Public
- Fee
- $680
MLS and other Information regarding properties for sale as shown in Theo have been obtained from various sources such as sellers, public records, agents and other third parties. This information may relate to the condition of the property, permitted or unpermitted uses, zoning, square footage, lot size/acreage or other matters affecting value or desirability. Unless otherwise indicated in writing, neither brokers, agents nor Theo have verified, or will verify, such information. If any such information is important to buyer in determining whether to buy, the price to pay or intended use of the property, buyer is urged to conduct their own investigation with qualified professionals, satisfy themselves with respect to that information, and to rely solely on the results of that investigation.
School data provided by GreatSchools. School service boundaries are intended to be used as reference only. To verify enrollment eligibility for a property, contact the school directly.

















