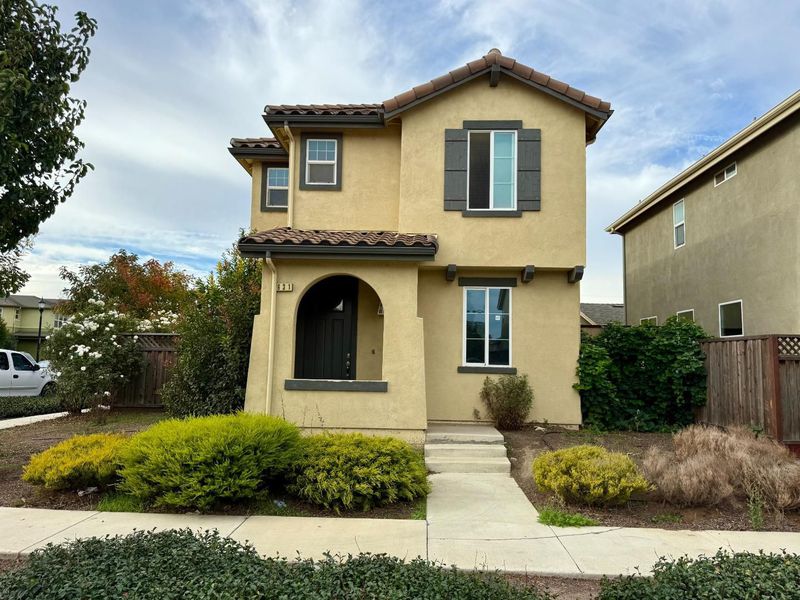
$549,000
1,646
SQ FT
$334
SQ/FT
631 Heirloom Place
@ San Antonio - 97 - King City/Pine Canyon, King City
- 3 Bed
- 3 (2/1) Bath
- 2 Park
- 1,646 sqft
- KING CITY
-

Experience comfortable living in this charming King City home, offering 1,646 square feet of thoughtfully designed space. This residence features three bedrooms and two full bathrooms, as well as an additional half bath conveniently located on the ground floor. The inviting living room hosts a dining area, perfect for family meals or entertaining guests. The kitchen is designed to meet your culinary needs, providing a functional space for meal preparation. This home offers additional amenities that enhance daily living, such as central forced air heating to keep you cozy during cooler months. The flooring throughout the residence is carpet, providing a warm and soft surface underfoot. The property also includes a two-car garage, ensuring ample parking and storage space. For added convenience, a dedicated laundry area is available, making household chores a breeze. Families will appreciate that the home is situated within the King City Union Elementary School District. Enjoy all that King City has to offer in this welcoming home.
- Days on Market
- 10 days
- Current Status
- Active
- Original Price
- $549,000
- List Price
- $549,000
- On Market Date
- Nov 11, 2025
- Property Type
- Single Family Home
- Area
- 97 - King City/Pine Canyon
- Zip Code
- 93930
- MLS ID
- ML82027297
- APN
- 026-631-050-000
- Year Built
- 2019
- Stories in Building
- 2
- Possession
- Unavailable
- Data Source
- MLSL
- Origin MLS System
- MLSListings, Inc.
Chalone Peaks Middle School
Public 6-8 Middle
Students: 895 Distance: 0.2mi
Phoenix Academy Community Day
Public 5-8
Students: 8 Distance: 0.3mi
Del Rey Elementary School
Public K-5 Elementary, Coed
Students: 698 Distance: 0.3mi
Santa Lucia Elementary School
Public K-5 Elementary
Students: 630 Distance: 0.5mi
Hillsview Christian Academic School
Private K-12
Students: 20 Distance: 0.5mi
Bitterwater-Tully Elementary School
Public K-8 Elementary
Students: 35 Distance: 0.7mi
- Bed
- 3
- Bath
- 3 (2/1)
- Half on Ground Floor
- Parking
- 2
- Attached Garage, Off-Street Parking
- SQ FT
- 1,646
- SQ FT Source
- Unavailable
- Lot SQ FT
- 2,832.0
- Lot Acres
- 0.065014 Acres
- Kitchen
- Countertop - Granite, Dishwasher, Pantry
- Cooling
- None
- Dining Room
- Dining Area in Living Room
- Disclosures
- Natural Hazard Disclosure
- Family Room
- No Family Room
- Flooring
- Carpet
- Foundation
- Concrete Slab
- Heating
- Central Forced Air
- Laundry
- Inside
- * Fee
- $85
- Name
- Mills Ranch Homeowners Association
- *Fee includes
- Maintenance - Exterior
MLS and other Information regarding properties for sale as shown in Theo have been obtained from various sources such as sellers, public records, agents and other third parties. This information may relate to the condition of the property, permitted or unpermitted uses, zoning, square footage, lot size/acreage or other matters affecting value or desirability. Unless otherwise indicated in writing, neither brokers, agents nor Theo have verified, or will verify, such information. If any such information is important to buyer in determining whether to buy, the price to pay or intended use of the property, buyer is urged to conduct their own investigation with qualified professionals, satisfy themselves with respect to that information, and to rely solely on the results of that investigation.
School data provided by GreatSchools. School service boundaries are intended to be used as reference only. To verify enrollment eligibility for a property, contact the school directly.






