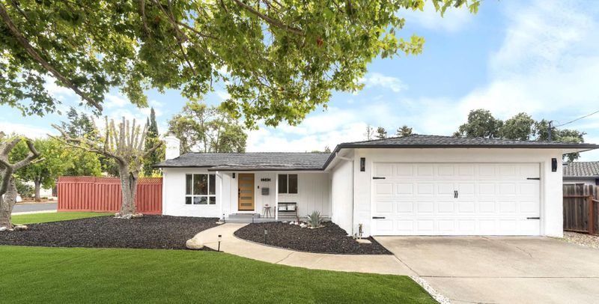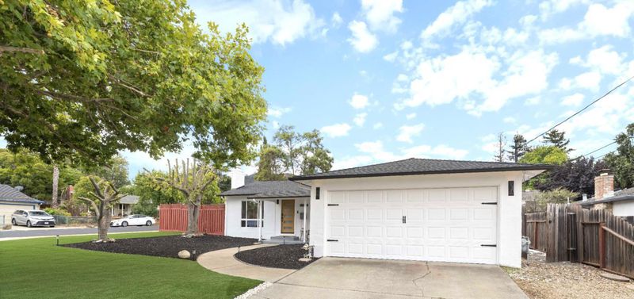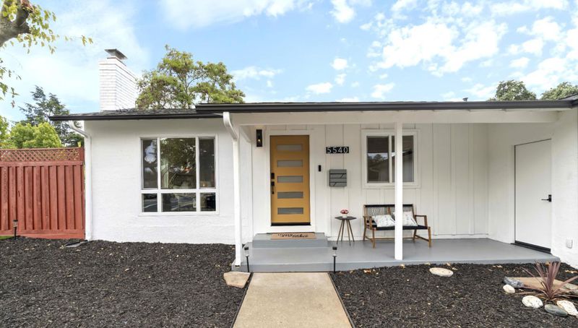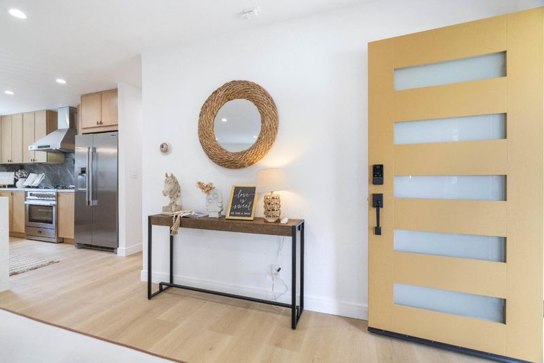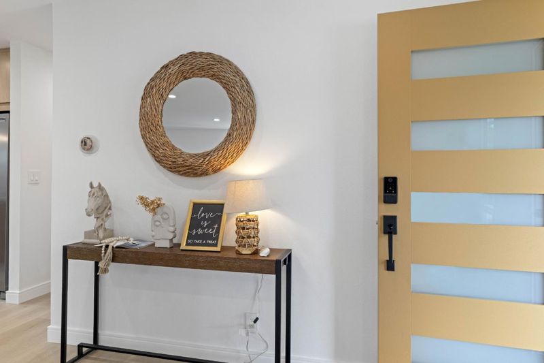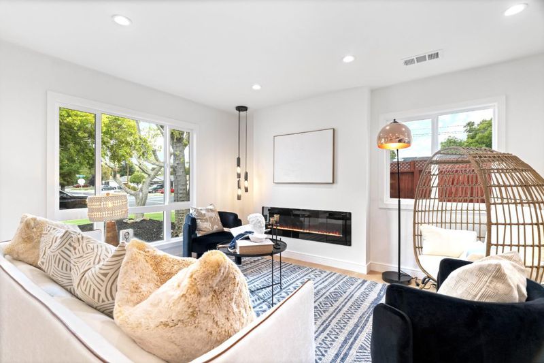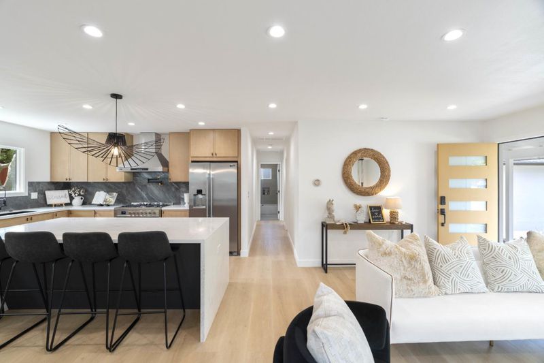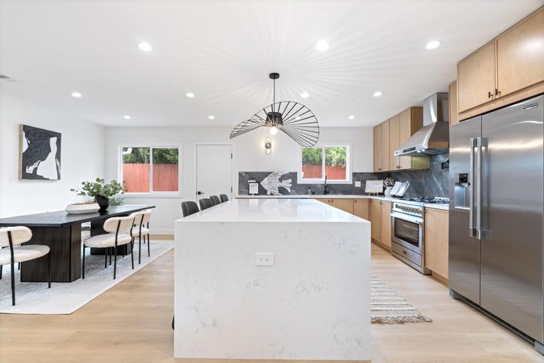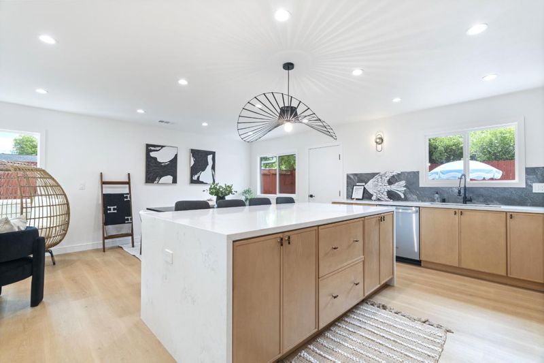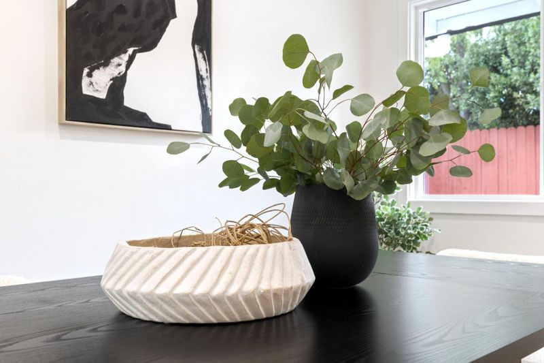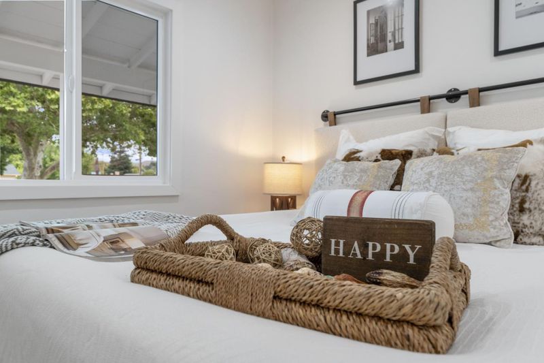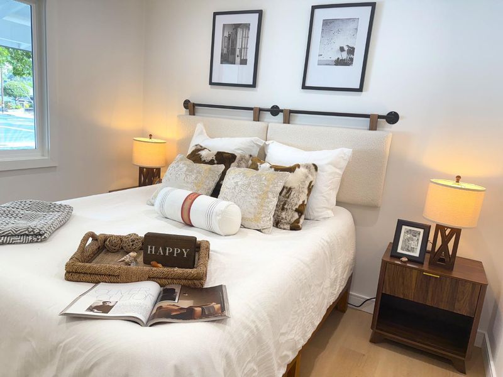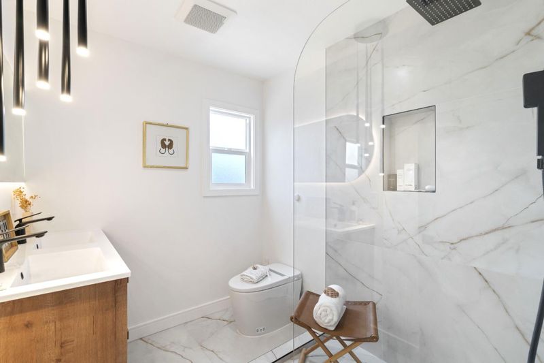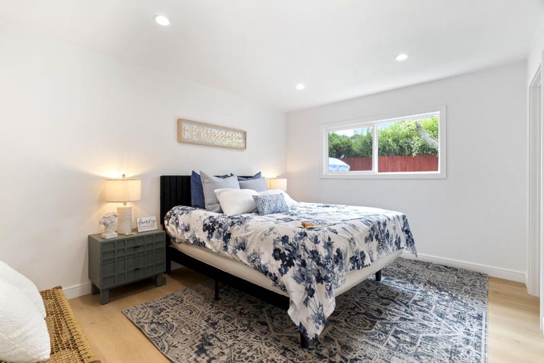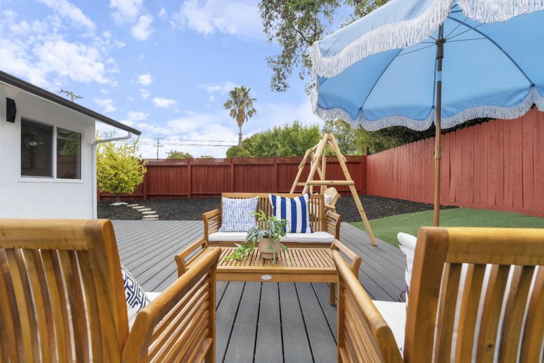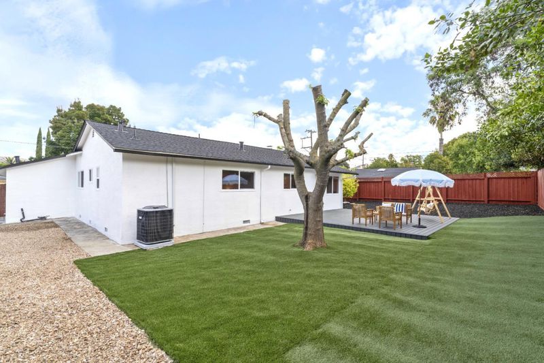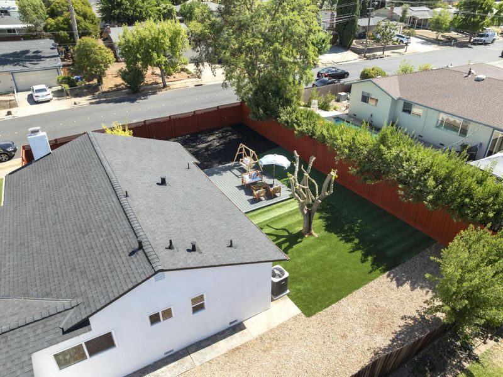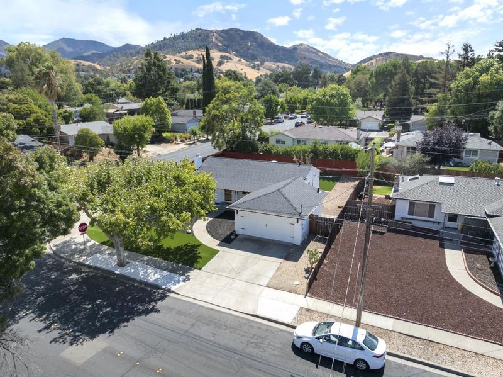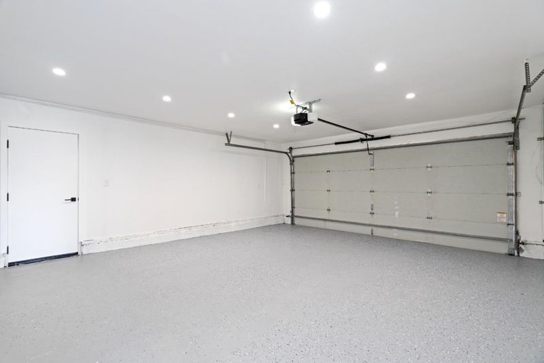
$857,000
1,182
SQ FT
$725
SQ/FT
5540 Michigan Boulevard
@ PennsyIvania - 5701 - Concord, Concord
- 3 Bed
- 2 Bath
- 2 Park
- 1,182 sqft
- CONCORD
-

Major Price Improvement~ Exceptional Value! Step into 5540 Michigan Blvd, a fully remodeled home offering exceptional value. While nearby homes may be priced lower, few can match the quality, craftsmanship, and upgrades here. This move-in ready home features nearly everything brand new: Roof, HVAC system, custom kitchen, designer bathrooms, luxury flooring, modern lighting, and an EV charger ...The seller invested heavily to deliver a home that feels brand new, saving buyers time and money on renovations. Enjoy cooking in your custom kitchen, relaxing in luxurious bathrooms, or charging your electric vehicle effortlessly. Located in a desirable Concord neighborhood close to parks, shopping, and commuter routes, this home combines comfort, style, and long-term value. Seller is highly motivated!
- Days on Market
- 6 days
- Current Status
- Active
- Original Price
- $857,000
- List Price
- $857,000
- On Market Date
- Nov 13, 2025
- Property Type
- Single Family Home
- Area
- 5701 - Concord
- Zip Code
- 94521
- MLS ID
- ML82027469
- APN
- 120-252-024-1
- Year Built
- 1960
- Stories in Building
- 0
- Possession
- Unavailable
- Data Source
- MLSL
- Origin MLS System
- MLSListings, Inc.
Highlands Elementary School
Public K-5 Elementary
Students: 542 Distance: 0.2mi
Pine Hollow Middle School
Public 6-8 Middle
Students: 569 Distance: 0.2mi
Wood-Rose College Preparatory
Private 9-12 Religious, Nonprofit
Students: NA Distance: 0.8mi
Mt. Diablo Elementary School
Public K-5 Elementary
Students: 798 Distance: 0.8mi
Clayton Valley Charter High
Charter 9-12 Secondary
Students: 2196 Distance: 0.8mi
Hope Academy For Dyslexics
Private 1-8
Students: 22 Distance: 1.0mi
- Bed
- 3
- Bath
- 2
- Double Sinks, Tile, Updated Bath
- Parking
- 2
- Detached Garage
- SQ FT
- 1,182
- SQ FT Source
- Unavailable
- Lot SQ FT
- 7,841.0
- Lot Acres
- 0.180005 Acres
- Kitchen
- Cooktop - Gas, Countertop - Quartz, Dishwasher, Island, Refrigerator
- Cooling
- Central AC
- Dining Room
- Other
- Disclosures
- Natural Hazard Disclosure
- Family Room
- Kitchen / Family Room Combo
- Flooring
- Other
- Foundation
- Crawl Space
- Fire Place
- Free Standing, Living Room
- Heating
- Central Forced Air - Gas, Fireplace
- Laundry
- Washer / Dryer
- Views
- Neighborhood, Valley
- Architectural Style
- Custom, Luxury, Modern / High Tech
- Fee
- Unavailable
MLS and other Information regarding properties for sale as shown in Theo have been obtained from various sources such as sellers, public records, agents and other third parties. This information may relate to the condition of the property, permitted or unpermitted uses, zoning, square footage, lot size/acreage or other matters affecting value or desirability. Unless otherwise indicated in writing, neither brokers, agents nor Theo have verified, or will verify, such information. If any such information is important to buyer in determining whether to buy, the price to pay or intended use of the property, buyer is urged to conduct their own investigation with qualified professionals, satisfy themselves with respect to that information, and to rely solely on the results of that investigation.
School data provided by GreatSchools. School service boundaries are intended to be used as reference only. To verify enrollment eligibility for a property, contact the school directly.
