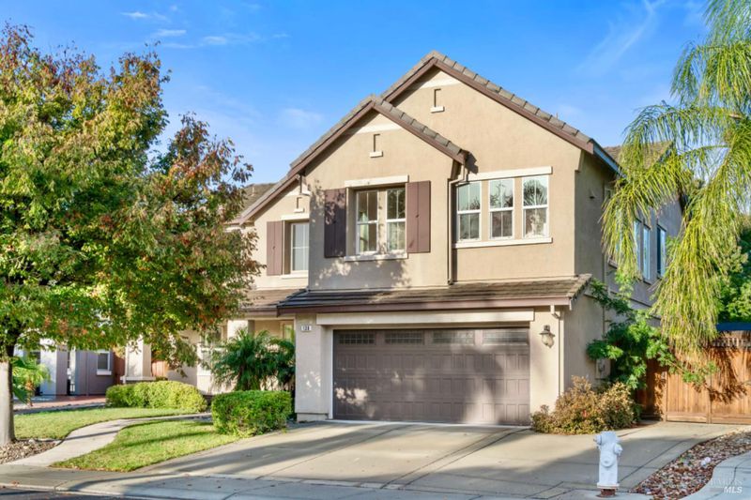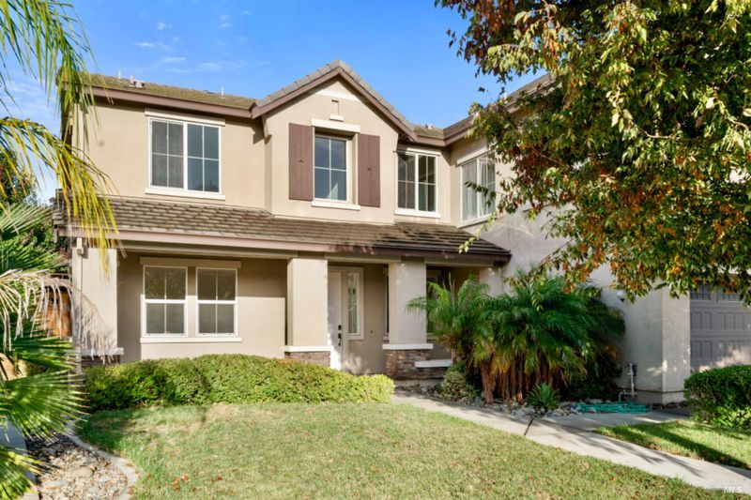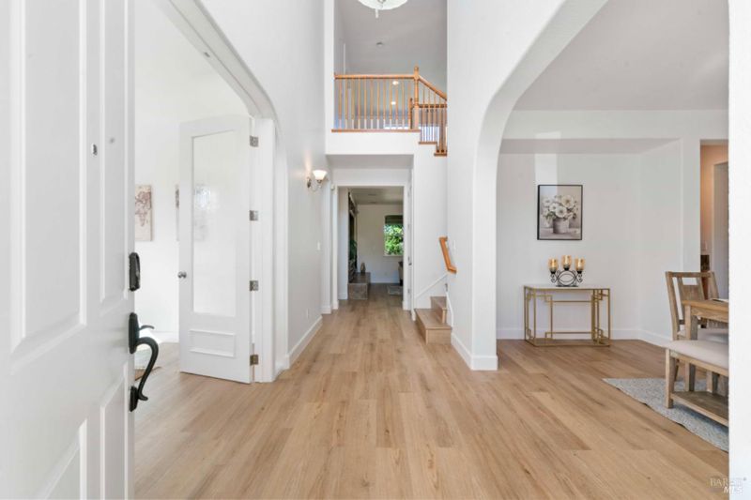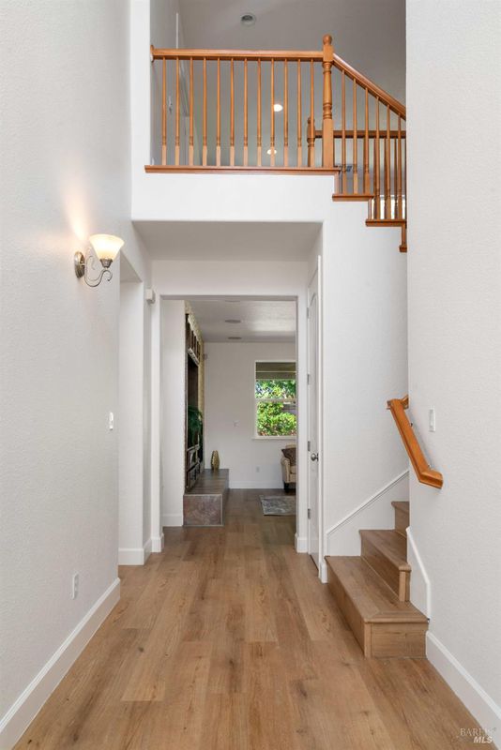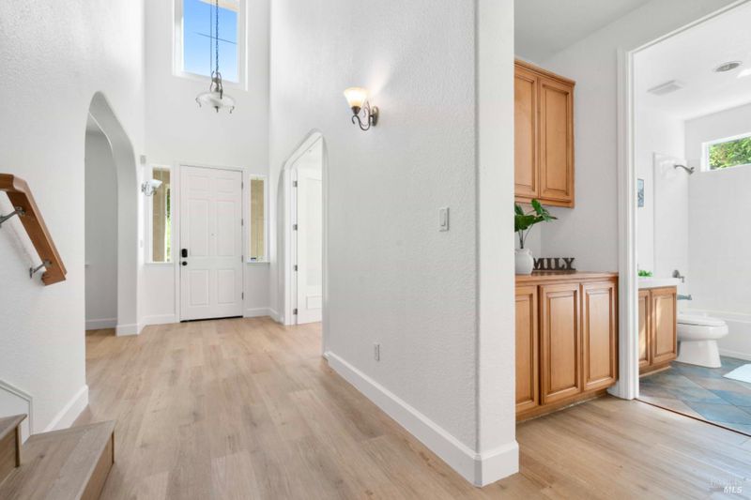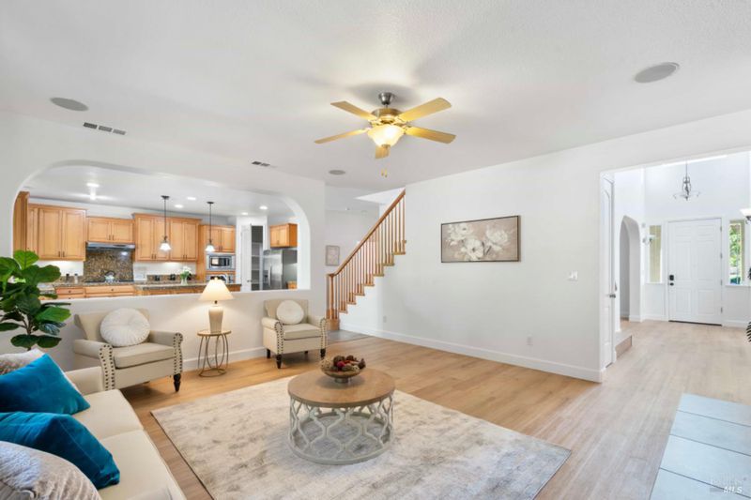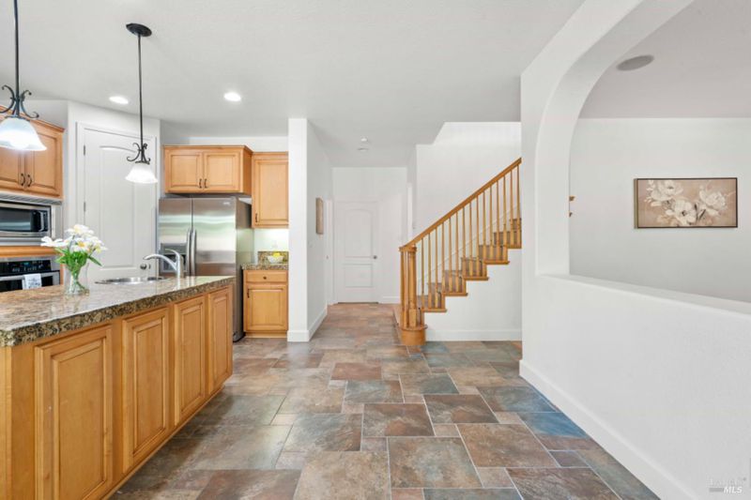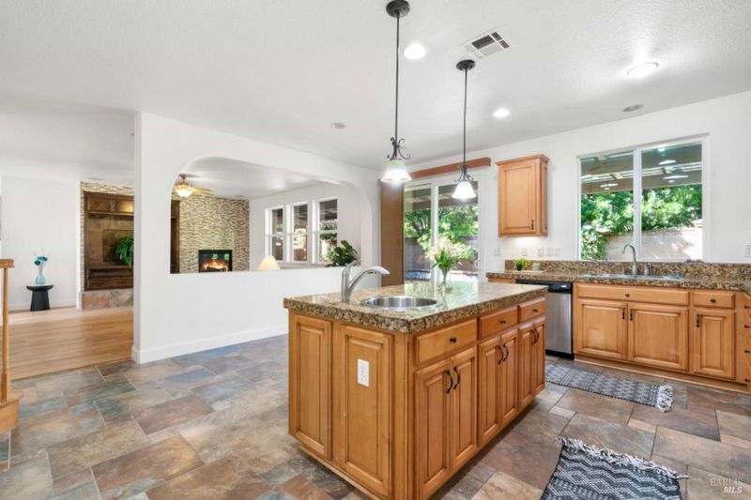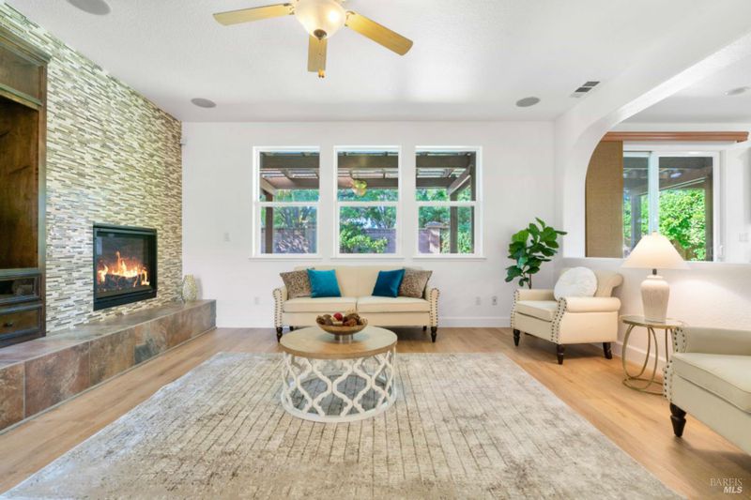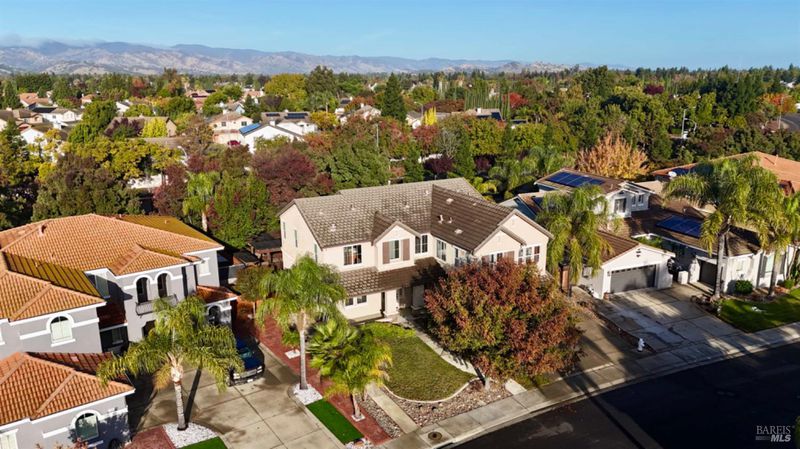
$869,000
3,788
SQ FT
$229
SQ/FT
130 Brighton Cir
@ newcastle - C1004 - Vacaville 4, Vacaville
- 6 Bed
- 4 Bath
- 2 Park
- 3,788 sqft
- Vacaville
-

Luxury house located it on Vacaville. Enjoy the entertaining family & friends with an open floor plan, large island with sink in the kitchen that flows to the backyard with a covered patio, built-in counter top with sink and surrounded by tall redwood fences. You will love the central dual-entry staircase leading to the loft where the kiddos can gather for their entertainment or movie night. Full bathroom and bedroom downstairs. The in-law unit has a separate entrance with laundry room, full kitchen and family room. Conveniently located within the Travis Unified School District, walking distance to parks and shopping center. You definitely don't want to miss out this house. Please call 510-871-7234 for private showing.
- Days on Market
- 15 days
- Current Status
- Active
- Original Price
- $869,000
- List Price
- $869,000
- On Market Date
- Nov 7, 2025
- Property Type
- Single Family Residence
- District
- C1004 - Vacaville 4
- Zip Code
- 95687
- MLS ID
- 325097146
- APN
- 0136-771-020
- Year Built
- 2007
- Stories in Building
- 2
- Possession
- Close Of Escrow
- Data Source
- SFAR
- Origin MLS System
F A I T H Christian Academy
Private 2, 4, 7, 9-12 Combined Elementary And Secondary, Religious, Coed
Students: NA Distance: 0.4mi
Cambridge Elementary School
Public K-6 Elementary, Yr Round
Students: 599 Distance: 0.4mi
Foxboro Elementary School
Public K-6 Elementary, Yr Round
Students: 697 Distance: 0.7mi
Sierra Vista K-8
Public K-8
Students: 584 Distance: 0.8mi
Ernest Kimme Charter Academy For Independent Learning
Charter K-12
Students: 193 Distance: 1.2mi
Jean Callison Elementary School
Public K-6 Elementary
Students: 705 Distance: 1.2mi
- Bed
- 6
- Bath
- 4
- Parking
- 2
- Attached
- SQ FT
- 3,788
- SQ FT Source
- Unavailable
- Lot SQ FT
- 7,954.0
- Lot Acres
- 0.1826 Acres
- Kitchen
- Island, Pantry Closet, Slab Counter
- Cooling
- Central
- Foundation
- Slab
- Fire Place
- Living Room
- Heating
- Central
- Laundry
- Inside Room
- Upper Level
- Bedroom(s), Family Room, Living Room, Primary Bedroom
- Main Level
- Bedroom(s), Dining Room, Family Room, Full Bath(s), Kitchen, Street Entrance
- Possession
- Close Of Escrow
- Special Listing Conditions
- None
- Fee
- $0
MLS and other Information regarding properties for sale as shown in Theo have been obtained from various sources such as sellers, public records, agents and other third parties. This information may relate to the condition of the property, permitted or unpermitted uses, zoning, square footage, lot size/acreage or other matters affecting value or desirability. Unless otherwise indicated in writing, neither brokers, agents nor Theo have verified, or will verify, such information. If any such information is important to buyer in determining whether to buy, the price to pay or intended use of the property, buyer is urged to conduct their own investigation with qualified professionals, satisfy themselves with respect to that information, and to rely solely on the results of that investigation.
School data provided by GreatSchools. School service boundaries are intended to be used as reference only. To verify enrollment eligibility for a property, contact the school directly.
