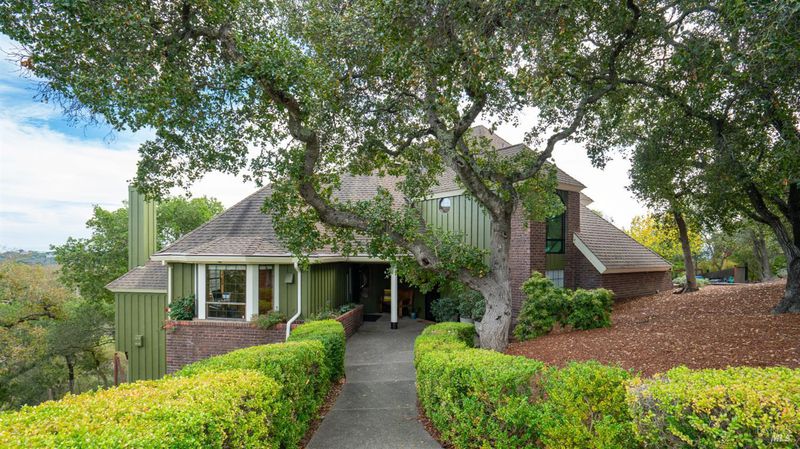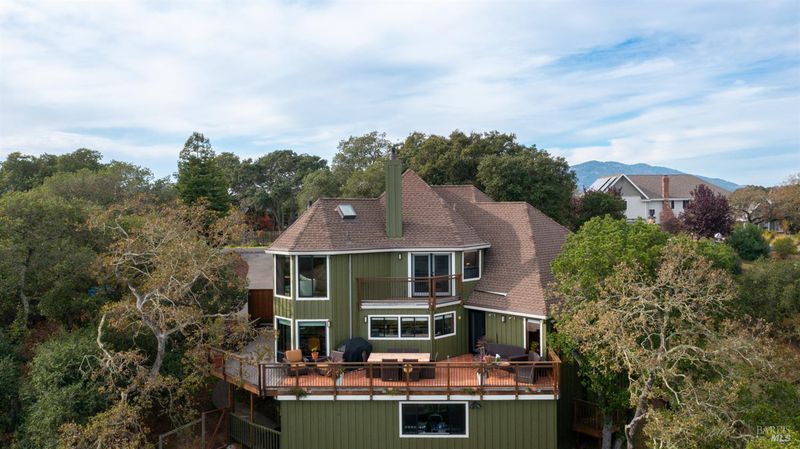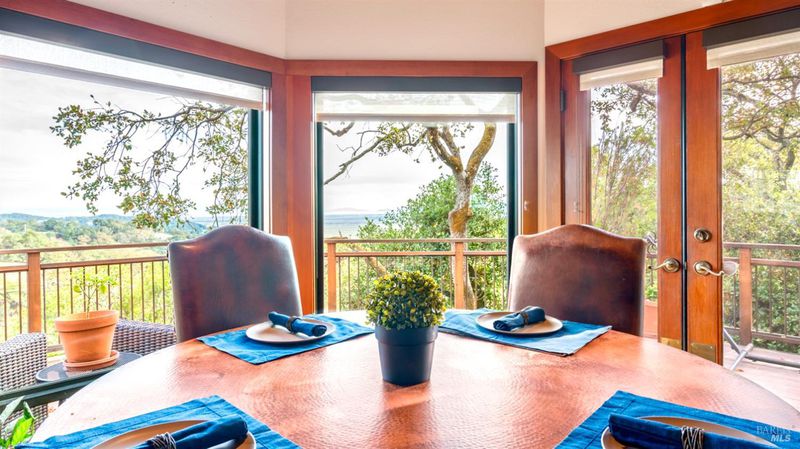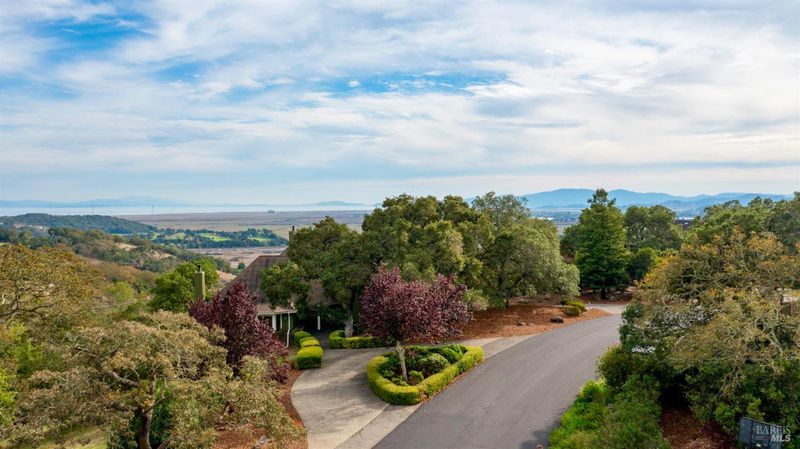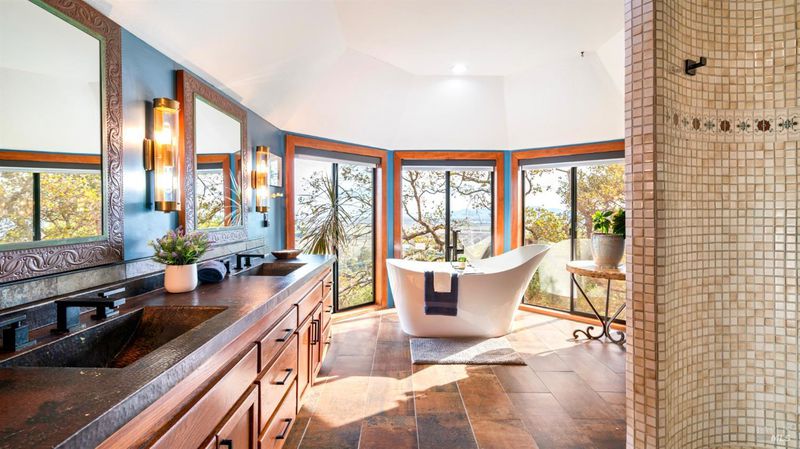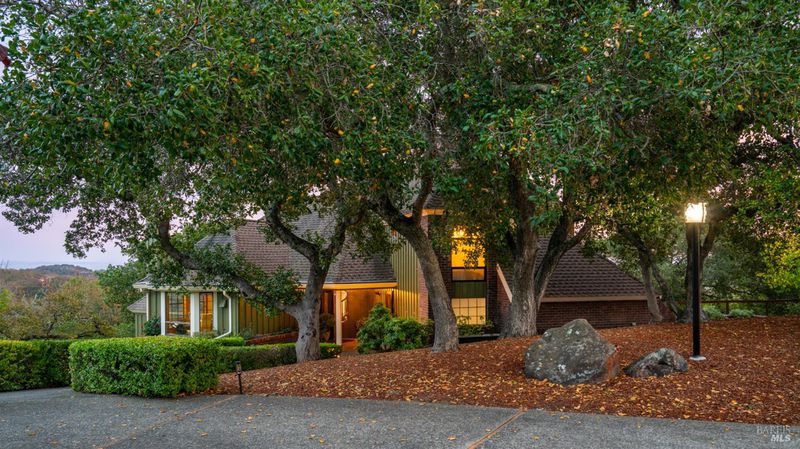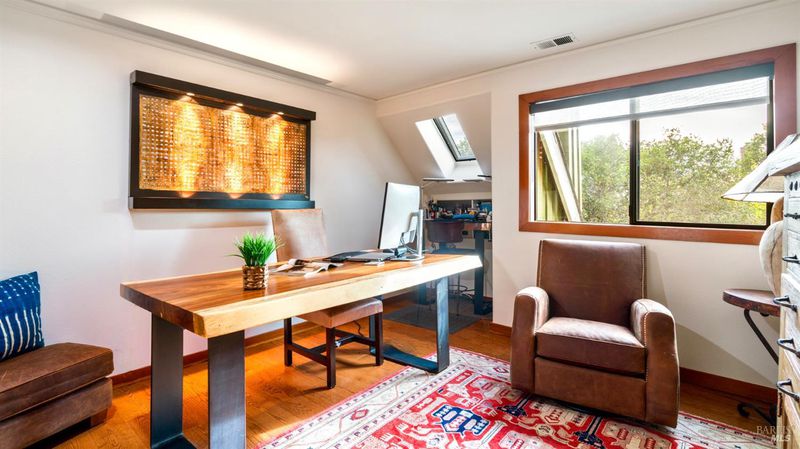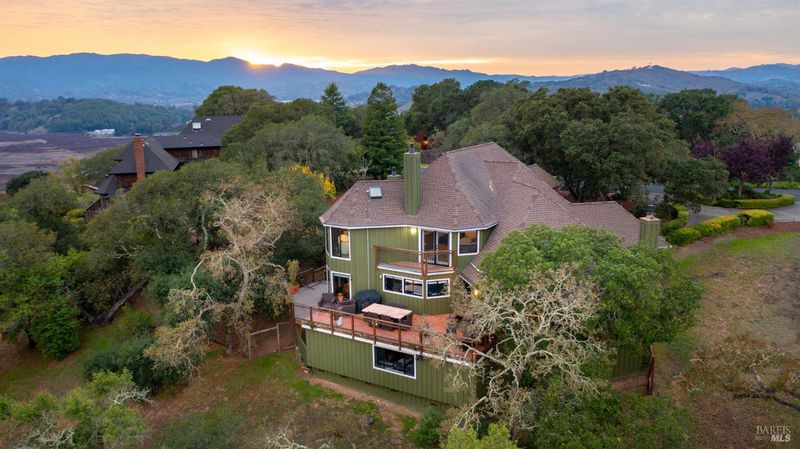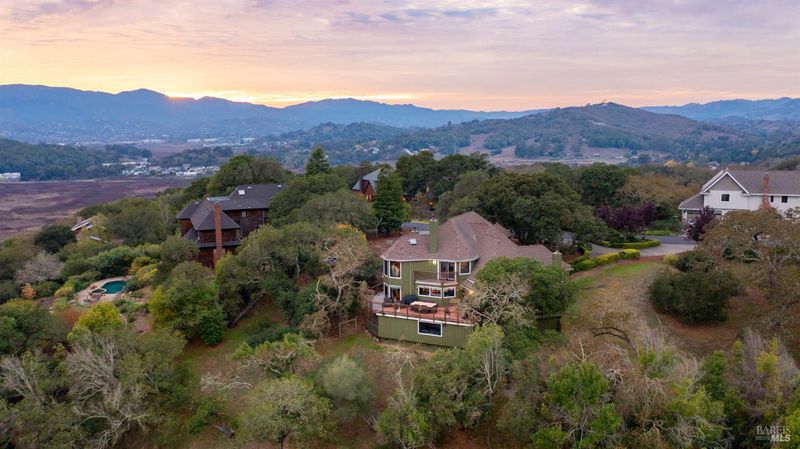
$1,700,000
2,794
SQ FT
$608
SQ/FT
70 Atherton Oaks Drive
@ Atherton Ave - Novato
- 4 Bed
- 3 (2/1) Bath
- 5 Park
- 2,794 sqft
- Novato
-

Positioned on an expansive 1.7 acre in the coveted Atherton Oaks neighborhood, this custom 4-bedroom, 3-bath residence offers a rare blend of privacy, elevated design, & awe-inspiring eastern views across the San Francisco Bay to Mount Diablo. Gracefully sited among mature oak trees, the home captures the essence of California living with a seamless connection to its natural surroundings. Vaulted, beamed ceilings & rich oak flooring set a warm, sophisticated tone throughout living spaces. Large picture windows & multiple decks frame sweeping panoramas.The well-appointed kitchen is equipped with stainless appliances, granite countertops, & ample cabinetry, while adjacent areas flow easily to outdoor spaces. Built-in cabinetry throughout the home reflects a commitment to quality & craftsmanship. The spacious primary suite offers a tranquil retreat, complete with soaking tub & generous walk in closet. A versatile bonus room on the lower level & oversized 3 car garage add additional space. Included solar panels reduce utility costs. The fenced yard blends native landscaping with the surrounding wooded serenity. Homes in this sought-after enclave of Atherton Oaks are rarely available, celebrated for their privacy, architectural character & proximity to the best of the Bay Area.
- Days on Market
- 9 days
- Current Status
- Active
- Original Price
- $1,700,000
- List Price
- $1,700,000
- On Market Date
- Nov 12, 2025
- Property Type
- Single Family Residence
- Area
- Novato
- Zip Code
- 94945
- MLS ID
- 325097881
- APN
- 143-471-09
- Year Built
- 1984
- Stories in Building
- Unavailable
- Possession
- Close Of Escrow
- Data Source
- BAREIS
- Origin MLS System
Olive Elementary School
Public K-5 Elementary
Students: 360 Distance: 1.8mi
North Bay Christian Academy
Private K-12 Combined Elementary And Secondary, Religious, Nonprofit
Students: 63 Distance: 2.4mi
Lynwood Elementary School
Public K-5 Elementary
Students: 278 Distance: 2.7mi
Good Shepherd Lutheran
Private K-8 Elementary, Religious, Nonprofit
Students: 250 Distance: 2.7mi
Marin Christian Academy
Private K-8 Elementary, Religious, Coed
Students: 187 Distance: 2.7mi
Rancho Elementary School
Public K-5 Elementary
Students: 331 Distance: 2.8mi
- Bed
- 4
- Bath
- 3 (2/1)
- Double Sinks, Shower Stall(s), Soaking Tub, Tile, Window
- Parking
- 5
- Attached, Garage Door Opener, Interior Access, Side-by-Side
- SQ FT
- 2,794
- SQ FT Source
- Assessor Auto-Fill
- Lot SQ FT
- 74,701.0
- Lot Acres
- 1.7149 Acres
- Kitchen
- Breakfast Area, Kitchen/Family Combo
- Cooling
- Ceiling Fan(s), Central
- Dining Room
- Formal Area
- Exterior Details
- Balcony
- Flooring
- Carpet, Tile, Wood
- Fire Place
- Family Room, Free Standing, Gas Starter, Living Room, Primary Bedroom
- Heating
- Central
- Laundry
- Upper Floor, Washer/Dryer Stacked Included
- Upper Level
- Bedroom(s), Full Bath(s), Primary Bedroom
- Main Level
- Bedroom(s), Dining Room, Family Room, Garage, Kitchen, Living Room, Partial Bath(s), Street Entrance
- Views
- Bay, Mountains, Mt Diablo
- Possession
- Close Of Escrow
- Fee
- $0
MLS and other Information regarding properties for sale as shown in Theo have been obtained from various sources such as sellers, public records, agents and other third parties. This information may relate to the condition of the property, permitted or unpermitted uses, zoning, square footage, lot size/acreage or other matters affecting value or desirability. Unless otherwise indicated in writing, neither brokers, agents nor Theo have verified, or will verify, such information. If any such information is important to buyer in determining whether to buy, the price to pay or intended use of the property, buyer is urged to conduct their own investigation with qualified professionals, satisfy themselves with respect to that information, and to rely solely on the results of that investigation.
School data provided by GreatSchools. School service boundaries are intended to be used as reference only. To verify enrollment eligibility for a property, contact the school directly.
