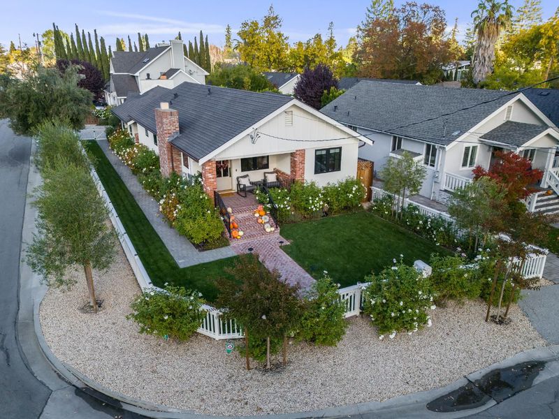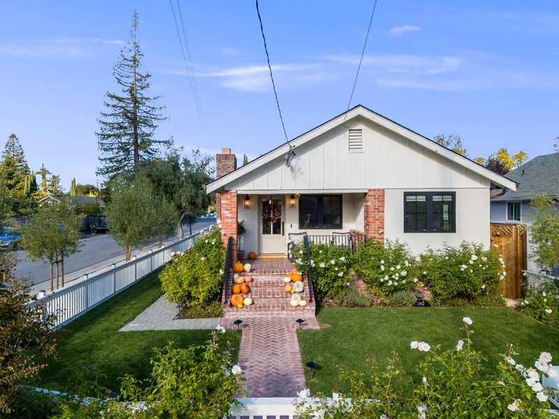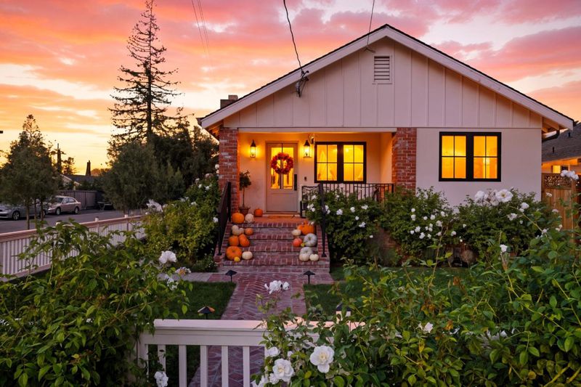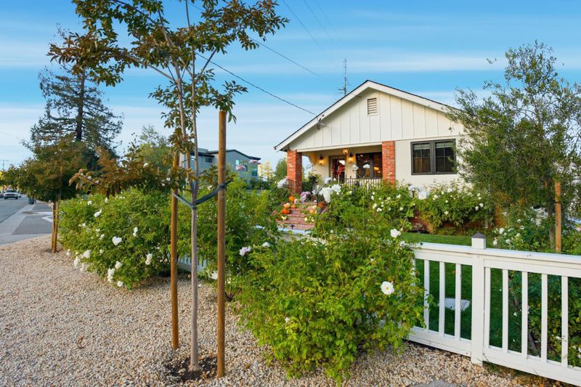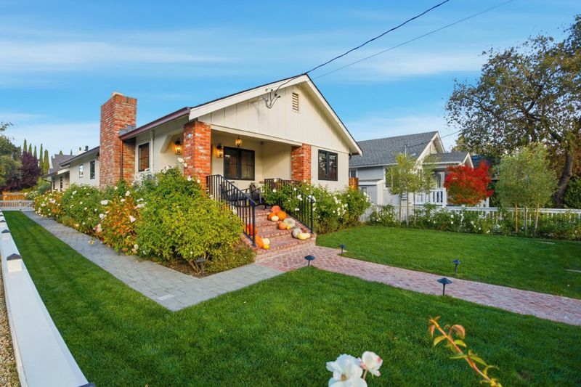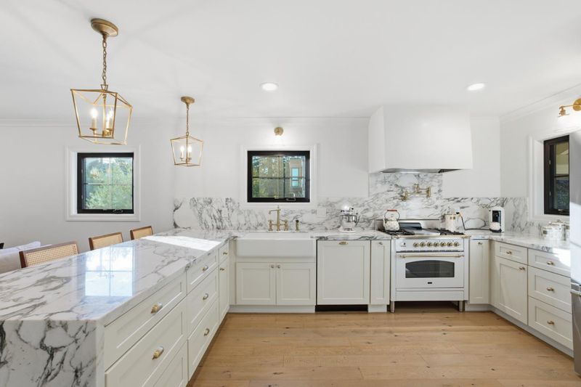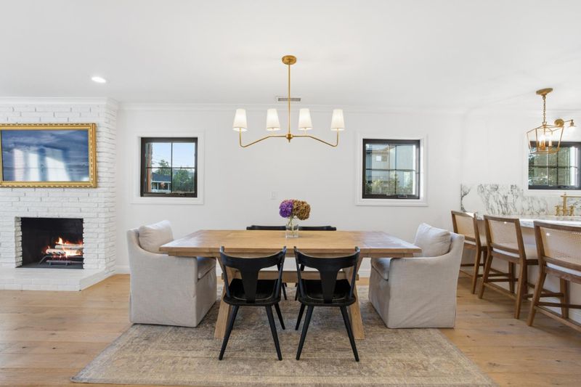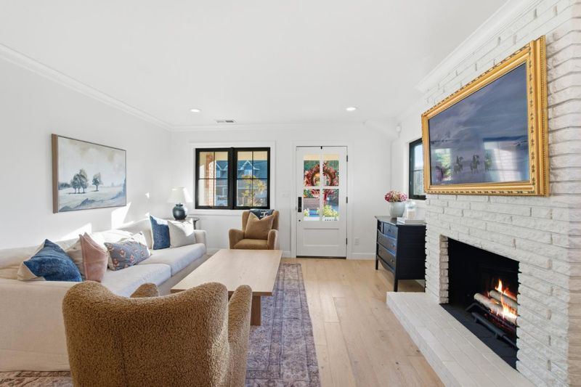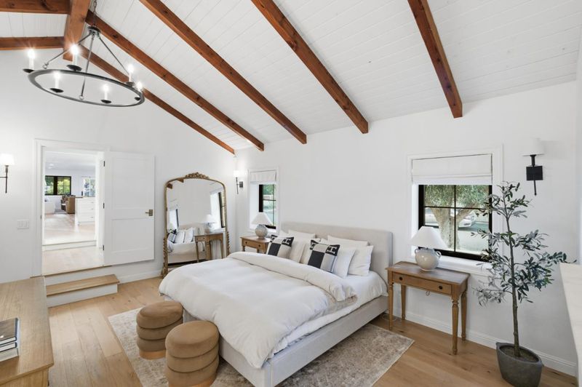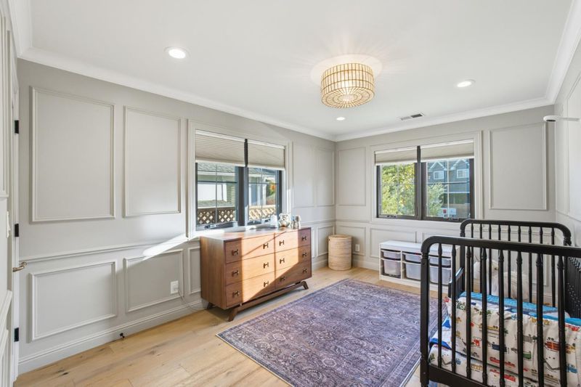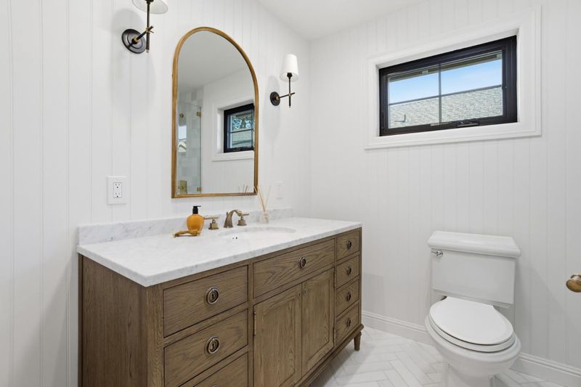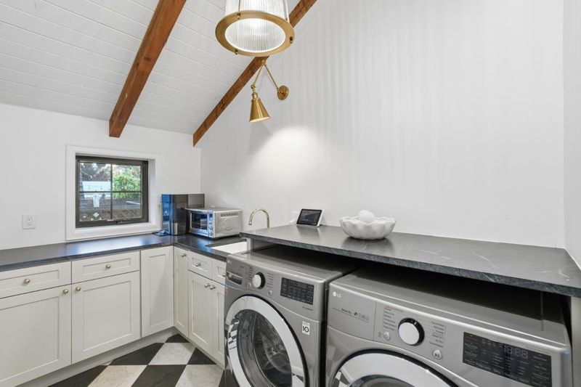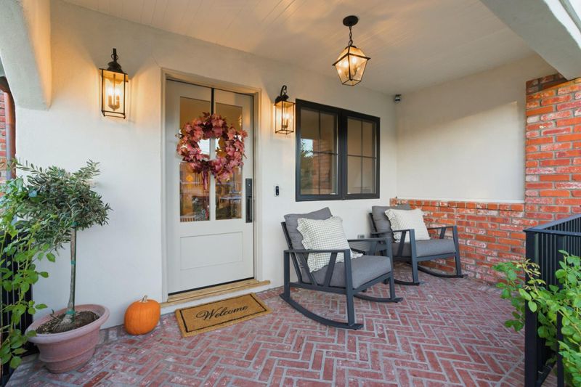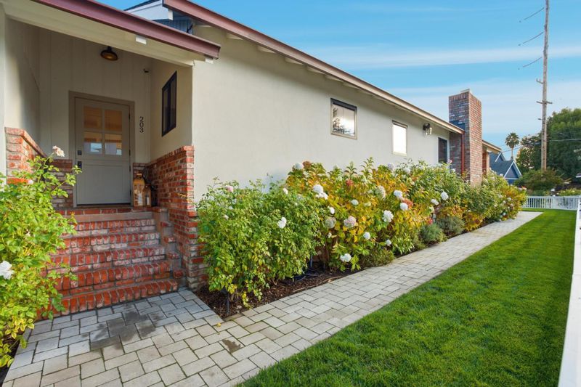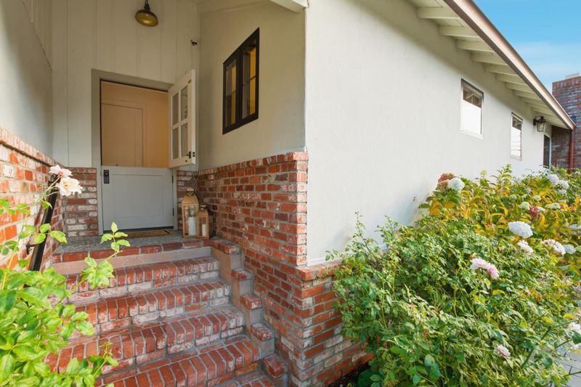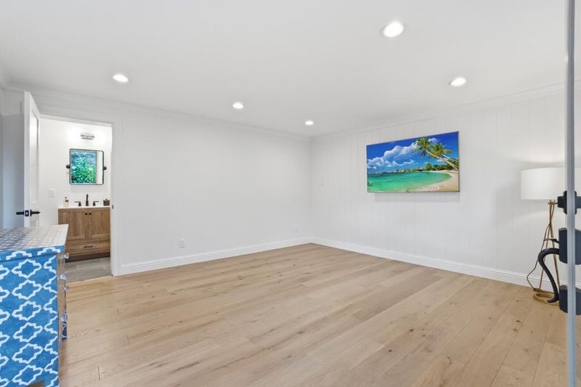
$2,749,000
1,610
SQ FT
$1,707
SQ/FT
203 Santa Clara Avenue
@ Hull Ave - 332 - Horgan Ranch Etc., Redwood City
- 3 Bed
- 3 Bath
- 2 Park
- 1,610 sqft
- Redwood City
-

This beautifully remodeled home blends timeless European-inspired design with modern California living. Crafted with refined materials and luxurious details, it showcases Atherton-level quality that will impress the most discerning buyer. The open-concept layout welcomes you with gorgeous white oak floors flowing throughout. The chefs kitchen is a showpiece with marble countertops, a waterfall-edge breakfast bar & high-end appliances including an ILVE Italian gas range with pot filler, Bosch dishwasher & fridge, Kohler apron sink & custom white cabinetry. The kitchen opens to the dining area and living room with a cozy fireplace. The primary suite is a serene retreat with vaulted wood-beam ceilings, Parisian limestone fireplace, walk-in closet & spa-inspired bath with marble dual-sink vanity, heated floors, oversized shower & soaking tub. 2 additional beds, including one ensuite, plus a 3rd full bath offer comfort & flexibility. The landscaped yard features a patio & outdoor barbecue area ideal for dining al fresco. A finished detached two-car garage includes a bonus room with private entrance & full bath - perfect for guests, home office or gym. Additional highlights include A/C, full-size laundry room, Anderson windows, recessed lighting, and sleek modern finishes throughout.
- Days on Market
- 7 days
- Current Status
- Active
- Original Price
- $2,749,000
- List Price
- $2,749,000
- On Market Date
- Nov 13, 2025
- Property Type
- Single Family Home
- Area
- 332 - Horgan Ranch Etc.
- Zip Code
- 94061
- MLS ID
- ML82027317
- APN
- 069-342-190
- Year Built
- 1942
- Stories in Building
- 1
- Possession
- COE
- Data Source
- MLSL
- Origin MLS System
- MLSListings, Inc.
Henry Ford Elementary School
Public K-5 Elementary, Yr Round
Students: 368 Distance: 0.4mi
Selby Lane Elementary School
Public K-8 Elementary, Yr Round
Students: 730 Distance: 0.6mi
St. Pius Elementary School
Private K-8 Elementary, Religious, Coed
Students: 335 Distance: 0.6mi
Woodside High School
Public 9-12 Secondary
Students: 1964 Distance: 0.7mi
John F. Kennedy Middle School
Public 5-8 Middle
Students: 667 Distance: 0.8mi
Adelante Spanish Immersion School
Public K-5 Elementary, Yr Round
Students: 470 Distance: 0.9mi
- Bed
- 3
- Bath
- 3
- Double Sinks, Marble, Primary - Oversized Tub, Primary - Stall Shower(s), Shower over Tub - 1, Stall Shower, Updated Bath
- Parking
- 2
- Detached Garage
- SQ FT
- 1,610
- SQ FT Source
- Unavailable
- Lot SQ FT
- 6,528.0
- Lot Acres
- 0.149862 Acres
- Pool Info
- None
- Kitchen
- Countertop - Marble, Dishwasher, Hood Over Range, Oven Range - Gas
- Cooling
- Central AC
- Dining Room
- Breakfast Bar, Dining Area
- Disclosures
- NHDS Report
- Family Room
- No Family Room
- Flooring
- Tile, Wood
- Foundation
- Concrete Perimeter and Slab
- Fire Place
- Living Room, Primary Bedroom
- Heating
- Central Forced Air
- Laundry
- Inside, Tub / Sink
- Possession
- COE
- Fee
- Unavailable
MLS and other Information regarding properties for sale as shown in Theo have been obtained from various sources such as sellers, public records, agents and other third parties. This information may relate to the condition of the property, permitted or unpermitted uses, zoning, square footage, lot size/acreage or other matters affecting value or desirability. Unless otherwise indicated in writing, neither brokers, agents nor Theo have verified, or will verify, such information. If any such information is important to buyer in determining whether to buy, the price to pay or intended use of the property, buyer is urged to conduct their own investigation with qualified professionals, satisfy themselves with respect to that information, and to rely solely on the results of that investigation.
School data provided by GreatSchools. School service boundaries are intended to be used as reference only. To verify enrollment eligibility for a property, contact the school directly.
