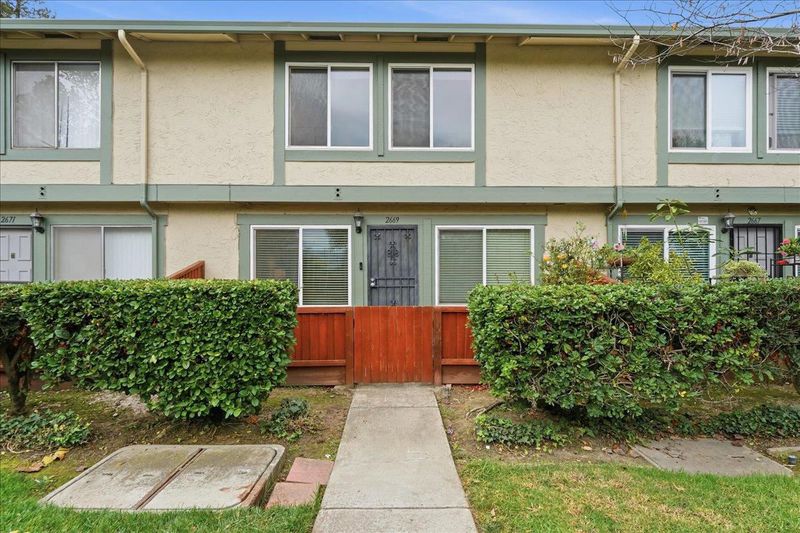
$550,000
867
SQ FT
$634
SQ/FT
2669 Lone Bluff Way
@ Balfour Dr. - 11 - South San Jose, San Jose
- 2 Bed
- 2 (1/1) Bath
- 1 Park
- 867 sqft
- SAN JOSE
-

Desirable, warm, and cozy townhouse-style home, perfect for first-time buyers! This charming 2-bedroom, 1.5-bath condo features a private 1-car garage, in-unit laundry, and a freshly painted interior. The home offers laminated wood flooring downstairs, new laminated wood flooring with updated baseboards upstairs and tile flooring in both bathrooms. Dual-pane windows and the kitchen is equipped with stainless steel appliances and granite countertops for a modern, functional feel. Relax and enjoy serene views overlooking the Los Lagos Golf Course from the comfort of your home. Ideally located near Costco, restaurants, shops, and with easy access to Highway 101, this inviting townhouse combines comfort, convenience, and value. Attractively priced for a quick sale, this is an exceptional opportunity you wont want to miss.
- Days on Market
- 53 days
- Current Status
- Contingent
- Sold Price
- Original Price
- $550,000
- List Price
- $550,000
- On Market Date
- Nov 14, 2025
- Contract Date
- Jan 6, 2026
- Close Date
- Feb 5, 2026
- Property Type
- Townhouse
- Area
- 11 - South San Jose
- Zip Code
- 95111
- MLS ID
- ML82027207
- APN
- 497-45-003
- Year Built
- 1983
- Stories in Building
- 2
- Possession
- Unavailable
- COE
- Feb 5, 2026
- Data Source
- MLSL
- Origin MLS System
- MLSListings, Inc.
Stonegate Elementary School
Public K-8 Elementary
Students: 681 Distance: 0.5mi
Tower Academy
Private PK-5 Elementary, Coed
Students: 95 Distance: 0.7mi
Franklin Elementary School
Public K-6 Elementary
Students: 665 Distance: 0.7mi
Rocketship Rising Stars
Charter K-5
Students: 631 Distance: 0.8mi
Andrew P. Hill High School
Public 9-12 Secondary
Students: 1867 Distance: 0.8mi
Windmill Springs Elementary School
Public K-8 Elementary
Students: 440 Distance: 0.9mi
- Bed
- 2
- Bath
- 2 (1/1)
- Parking
- 1
- Detached Garage, Guest / Visitor Parking, On Street
- SQ FT
- 867
- SQ FT Source
- Unavailable
- Lot SQ FT
- 1,742.0
- Lot Acres
- 0.039991 Acres
- Cooling
- None
- Dining Room
- Eat in Kitchen, No Formal Dining Room
- Disclosures
- Natural Hazard Disclosure
- Family Room
- No Family Room
- Flooring
- Laminate
- Foundation
- Concrete Slab
- Heating
- Central Forced Air
- Laundry
- Inside
- * Fee
- $503
- Name
- Rolling Wood Homeowner Association
- *Fee includes
- Exterior Painting, Insurance - Common Area, Maintenance - Common Area, Management Fee, and Roof
MLS and other Information regarding properties for sale as shown in Theo have been obtained from various sources such as sellers, public records, agents and other third parties. This information may relate to the condition of the property, permitted or unpermitted uses, zoning, square footage, lot size/acreage or other matters affecting value or desirability. Unless otherwise indicated in writing, neither brokers, agents nor Theo have verified, or will verify, such information. If any such information is important to buyer in determining whether to buy, the price to pay or intended use of the property, buyer is urged to conduct their own investigation with qualified professionals, satisfy themselves with respect to that information, and to rely solely on the results of that investigation.
School data provided by GreatSchools. School service boundaries are intended to be used as reference only. To verify enrollment eligibility for a property, contact the school directly.



