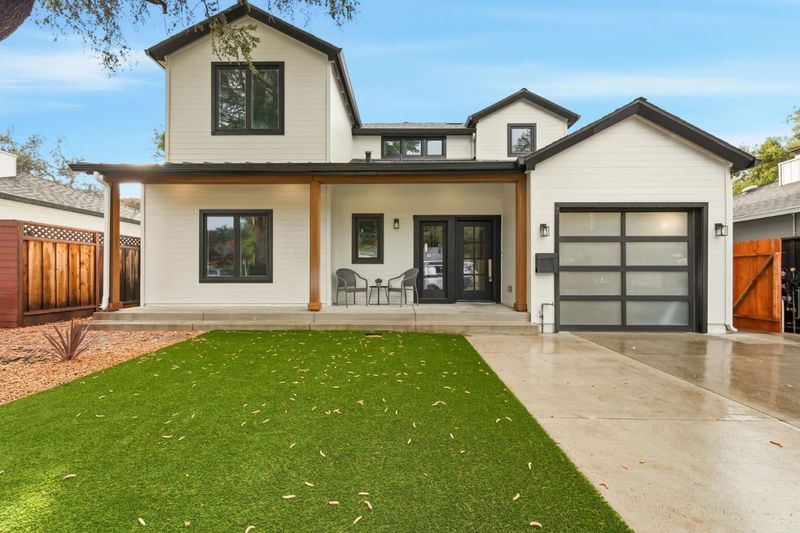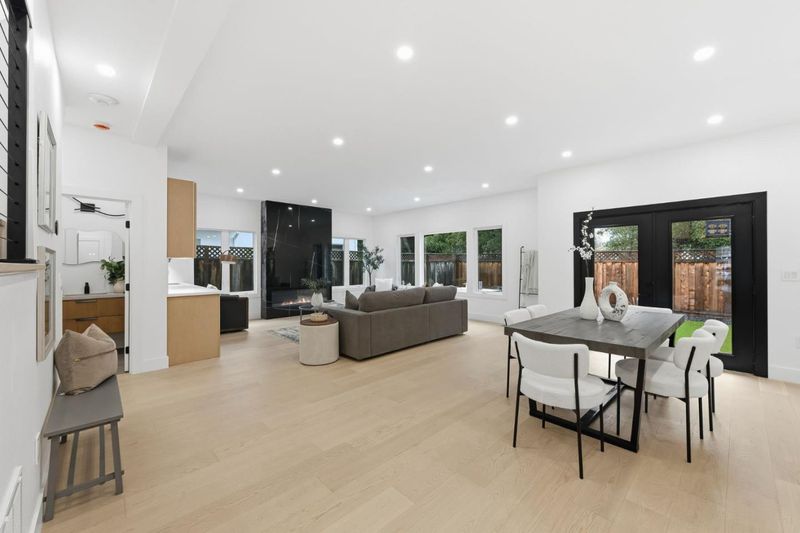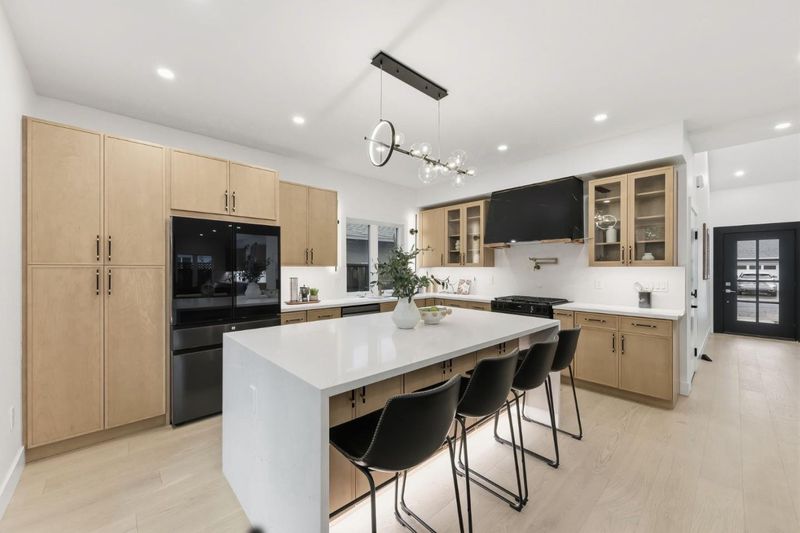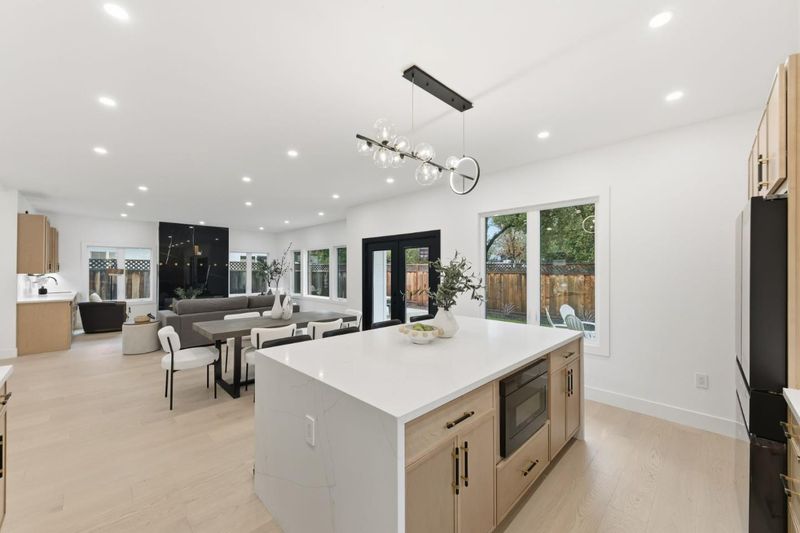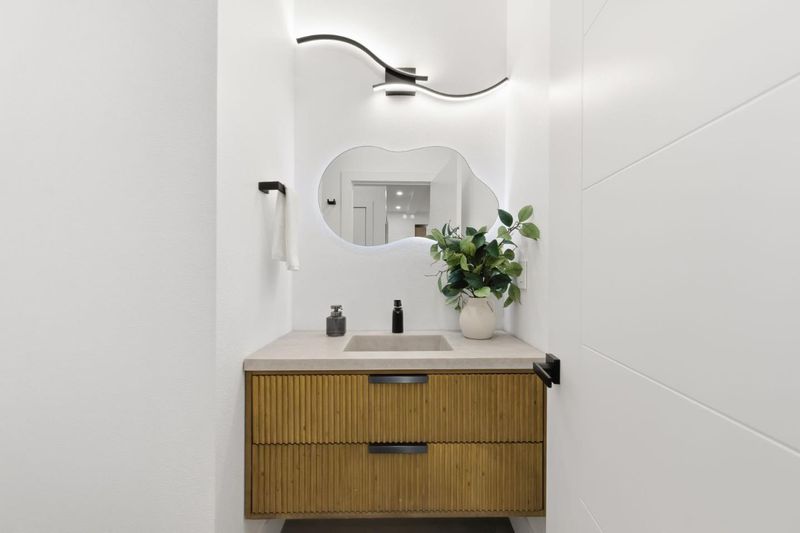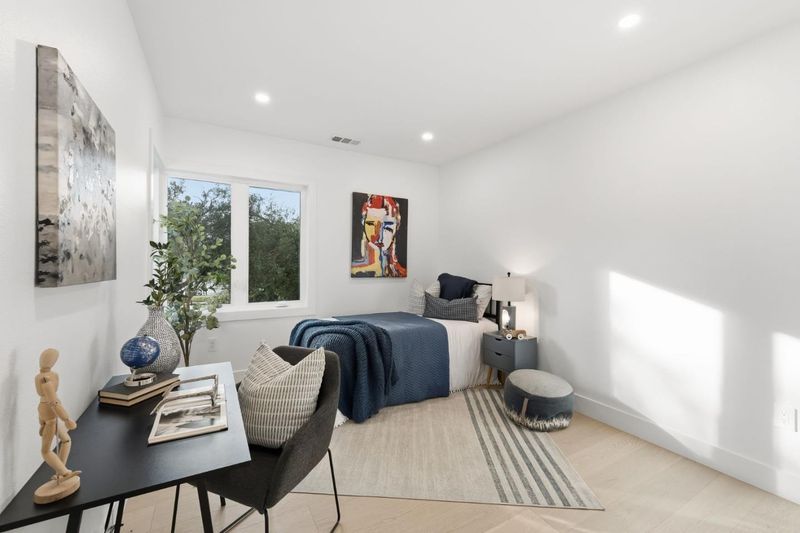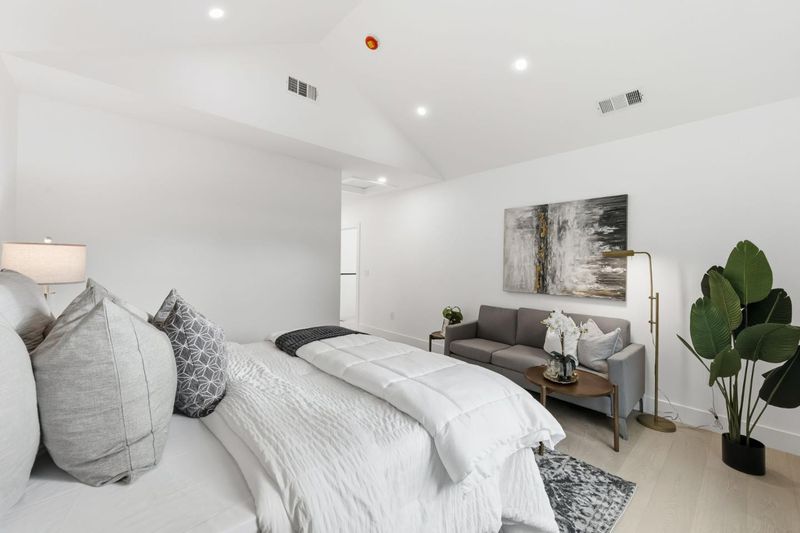
$3,799,888
2,230
SQ FT
$1,704
SQ/FT
1748 Crane Avenue
@ Gantry Way - 209 - Miramonte, Mountain View
- 4 Bed
- 4 (3/1) Bath
- 1 Park
- 2,230 sqft
- MOUNTAIN VIEW
-

-
Thu Nov 20, 4:00 pm - 6:00 pm
-
Fri Nov 21, 4:00 pm - 6:00 pm
-
Sat Nov 22, 1:00 pm - 4:00 pm
-
Sun Nov 23, 1:00 pm - 4:00 pm
Cuesta Park masterpiece with stunning new construction! This exceptional 4BR/3.5 BA, 2,230 sq ft home has been reimagined with designer flooring, energy-efficient windows, modern fixtures, new roof, contemporary lighting, and state-of-the-art systems. Step into an open layout with recessed lighting, electric fireplace, and smart home conveniences. A bedroom and full bath downstairs provide versatile living. The chef's kitchen shines with quartz countertops and backsplash, large island, premium stainless appliances, wine cooler, and soft-close cabinetry. Bathrooms offer spa-like indulgence with LED mirrors and high-end finishes. Step outside to a landscaped backyard with fire pit, swing set, and patio perfect for dining or relaxing. The home's new construction preserves the original foundation while delivering modern luxury. Located in a top-rated school district, this prime Cuesta Park location offers walkability to the park's tennis courts, dog area, and playground, plus Ranch 99, Nob Hill, and shopping. Minutes to Castro Street's dining, under 15 minutes to Google and Apple Park, adjacent to El Camino Hospital with easy 101/280 access. Enjoy tree-lined streets and a close-knit community where modern luxury meets neighborhood charm. Move-in ready perfection!
- Days on Market
- 4 days
- Current Status
- Active
- Original Price
- $3,799,888
- List Price
- $3,799,888
- On Market Date
- Nov 14, 2025
- Property Type
- Single Family Home
- Area
- 209 - Miramonte
- Zip Code
- 94040
- MLS ID
- ML82027390
- APN
- 193-22-018
- Year Built
- 1952
- Stories in Building
- 2
- Possession
- Unavailable
- Data Source
- MLSL
- Origin MLS System
- MLSListings, Inc.
St. Francis High School
Private 9-12 Secondary, Religious, Coed
Students: 1755 Distance: 0.2mi
Springer Elementary School
Public K-6 Elementary
Students: 468 Distance: 0.4mi
Georgina P. Blach Junior High School
Public 7-8 Combined Elementary And Secondary
Students: 499 Distance: 0.6mi
Benjamin Bubb Elementary School
Public K-5 Elementary
Students: 575 Distance: 0.6mi
Sanyu Learning Center
Private K-5 Coed
Students: 74 Distance: 0.7mi
Isaac Newton Graham Middle School
Public 6-8 Middle
Students: 865 Distance: 0.7mi
- Bed
- 4
- Bath
- 4 (3/1)
- Parking
- 1
- Attached Garage
- SQ FT
- 2,230
- SQ FT Source
- Unavailable
- Lot SQ FT
- 5,616.0
- Lot Acres
- 0.128926 Acres
- Cooling
- Other
- Dining Room
- Dining Area in Family Room
- Disclosures
- Natural Hazard Disclosure
- Family Room
- Kitchen / Family Room Combo
- Foundation
- Crawl Space, Other
- Fire Place
- Insert, Other
- Heating
- Central Forced Air, Other
- Fee
- Unavailable
MLS and other Information regarding properties for sale as shown in Theo have been obtained from various sources such as sellers, public records, agents and other third parties. This information may relate to the condition of the property, permitted or unpermitted uses, zoning, square footage, lot size/acreage or other matters affecting value or desirability. Unless otherwise indicated in writing, neither brokers, agents nor Theo have verified, or will verify, such information. If any such information is important to buyer in determining whether to buy, the price to pay or intended use of the property, buyer is urged to conduct their own investigation with qualified professionals, satisfy themselves with respect to that information, and to rely solely on the results of that investigation.
School data provided by GreatSchools. School service boundaries are intended to be used as reference only. To verify enrollment eligibility for a property, contact the school directly.
