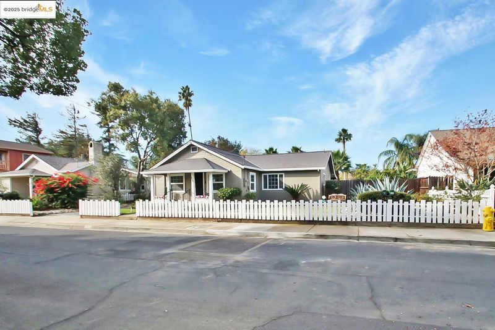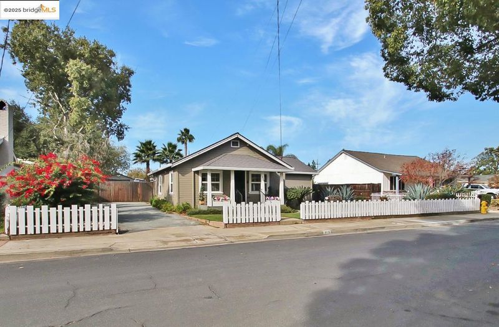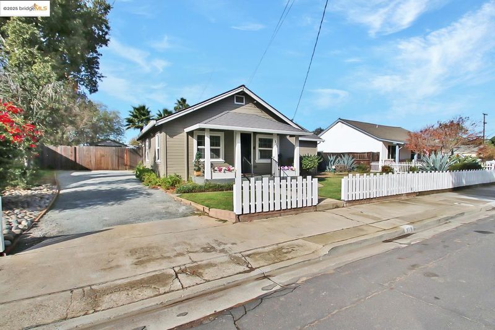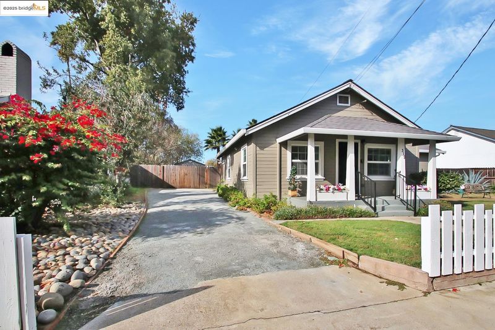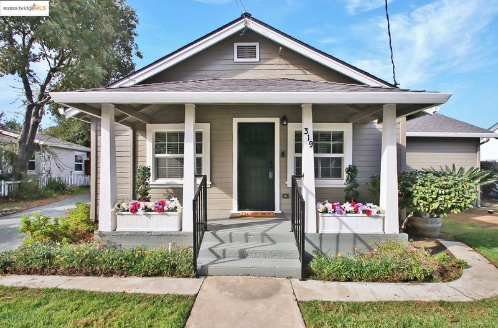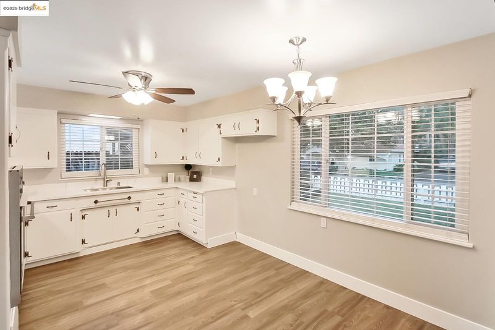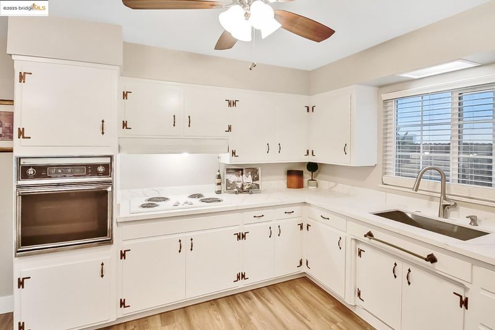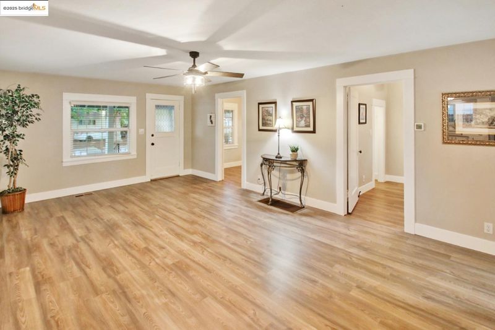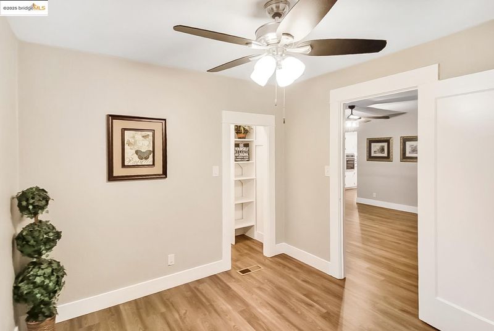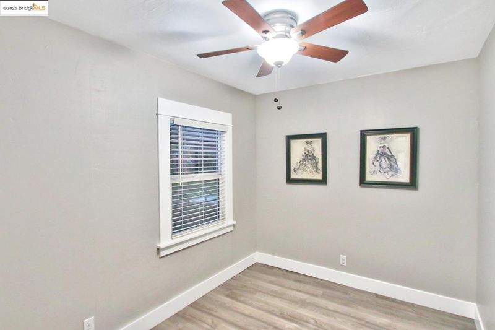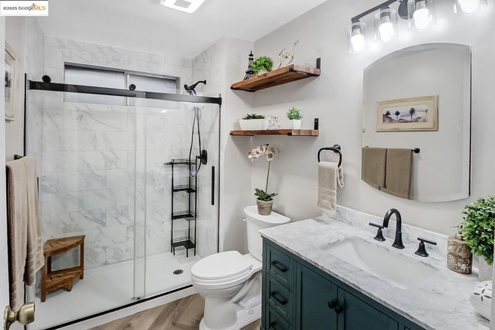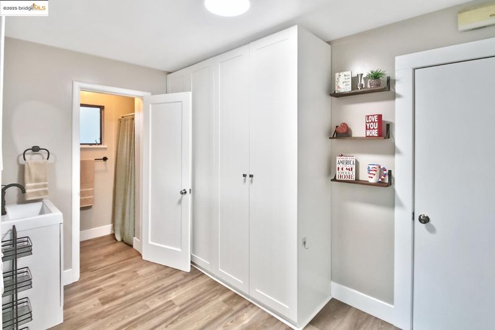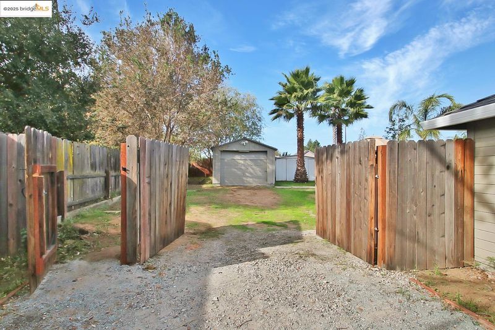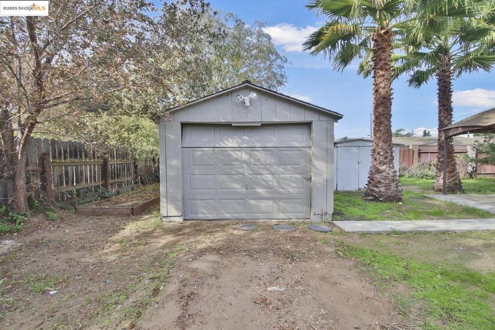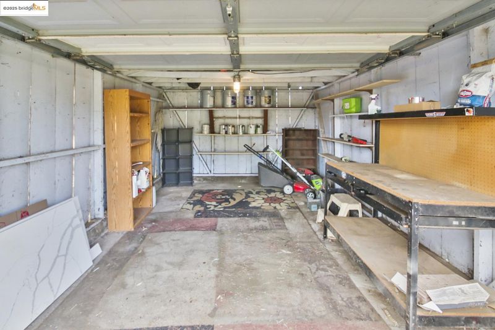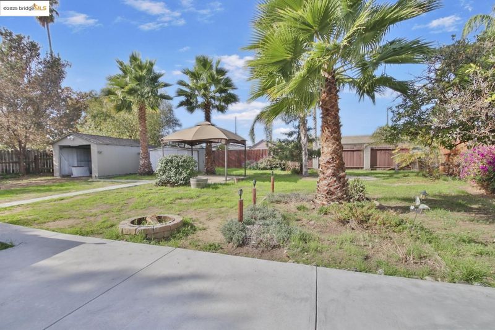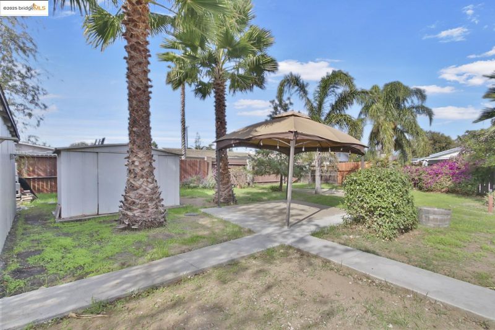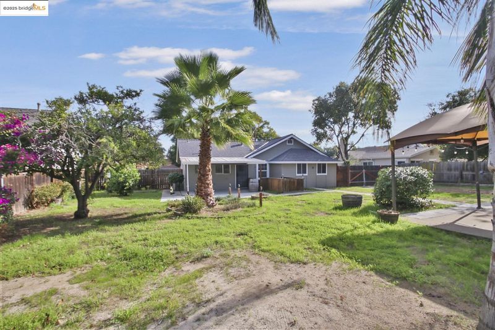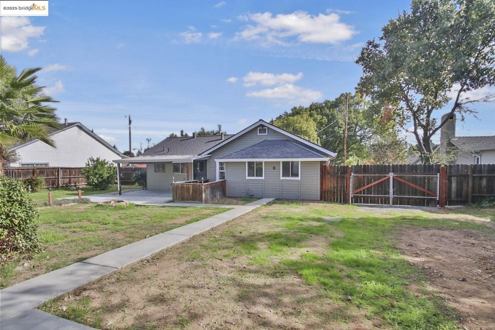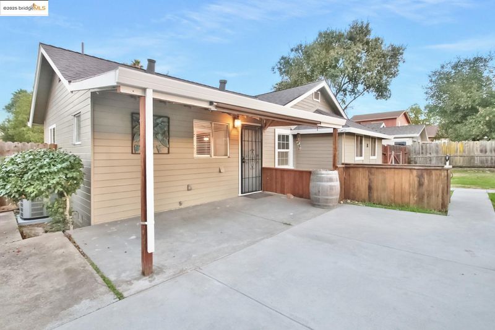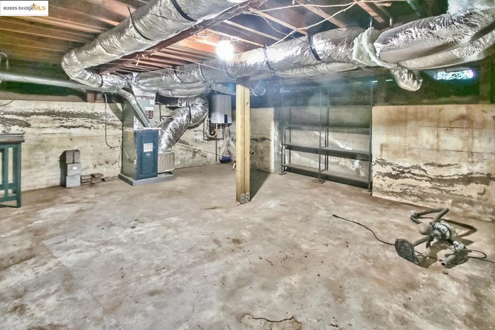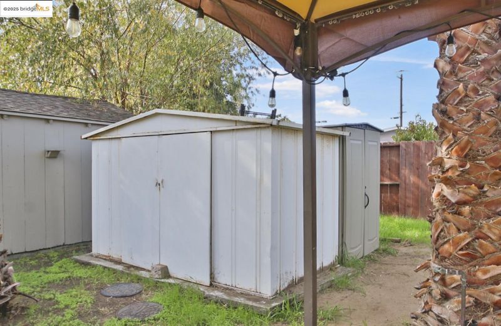
$575,000
1,155
SQ FT
$498
SQ/FT
319 Landis Avenue
@ West Ruby - Oakley
- 3 Bed
- 2 Bath
- 1 Park
- 1,155 sqft
- Oakley
-

100-year-old charmer is a wonderful blend of old & new! A white picket fence, covered porch & gorgeous lead glass front door welcome you & your guests. Great open floor plan w/large great room that opens to the updated kitchen. Enjoy the new quartz counters & backsplash, large single basin sink, painted cabinets & more. Main bathroom beautifully remodeled w/ herringbone pattern flooring, floor-to-ceiling tiled shower surround, custom vanity, new fixtures & lighting, etc. Beautiful wood window & door casings! Dual pane windows. New paint in & out! New LVP flooring & high baseboards! Custom ceiling fan/light fixtures! 2” blinds. Decorative shelving. Bedroom closets w/built-in shelving. Indoor laundry room w/lots of extra cabinetry. Bonus room w/space for an office or extra storage. Newer HVAC system & tankless water heater. Single story home sits on a large nearly ¼ acre lot w/so many possibilities! Great back yard has so many great features & room to add more. Enjoy the covered back porch & separate patio w/shade structure, fire-pit, mature trees, multiple fruit trees, vegetable boxes, solar powered lights & more. Large detached single car garage, which includes shelving, power & a workbench. Gated boat/RV parking w/ plenty of room for all your toys. 2 sheds. Spacious basement.
- Current Status
- Active
- Original Price
- $575,000
- List Price
- $575,000
- On Market Date
- Nov 12, 2025
- Property Type
- Detached
- D/N/S
- Oakley
- Zip Code
- 94561
- MLS ID
- 41117230
- APN
- 0351140249
- Year Built
- 1924
- Stories in Building
- 1
- Possession
- Close Of Escrow
- Data Source
- MAXEBRDI
- Origin MLS System
- DELTA
Oakley Elementary School
Public K-5 Elementary
Students: 418 Distance: 0.1mi
Trinity Christian Schools
Private PK-11 Elementary, Religious, Nonprofit
Students: 178 Distance: 0.2mi
O'hara Park Middle School
Public 6-8 Middle
Students: 813 Distance: 0.5mi
Vintage Parkway Elementary School
Public K-5 Elementary
Students: 534 Distance: 0.6mi
Laurel Elementary School
Public K-5 Elementary
Students: 488 Distance: 0.9mi
Delta Vista Middle School
Public 6-8 Middle
Students: 904 Distance: 1.4mi
- Bed
- 3
- Bath
- 2
- Parking
- 1
- Detached, Garage, Parking Spaces, RV/Boat Parking, Side Yard Access
- SQ FT
- 1,155
- SQ FT Source
- Public Records
- Lot SQ FT
- 10,370.0
- Lot Acres
- 0.24 Acres
- Pool Info
- Possible Pool Site
- Kitchen
- Electric Range, Plumbed For Ice Maker, Range, Tankless Water Heater, Breakfast Nook, Counter - Solid Surface, Stone Counters, Eat-in Kitchen, Electric Range/Cooktop, Ice Maker Hookup, Range/Oven Built-in
- Cooling
- Ceiling Fan(s), Central Air
- Disclosures
- Nat Hazard Disclosure, Other - Call/See Agent
- Entry Level
- Exterior Details
- Back Yard, Front Yard, Garden/Play, Side Yard, Storage
- Flooring
- Vinyl
- Foundation
- Fire Place
- None
- Heating
- Forced Air
- Laundry
- 220 Volt Outlet, Hookups Only, Laundry Room
- Main Level
- 3 Bedrooms, 2 Baths, Laundry Facility, Main Entry
- Possession
- Close Of Escrow
- Basement
- Crawl Space, Partial
- Architectural Style
- Craftsman
- Non-Master Bathroom Includes
- Stall Shower, Tile, Updated Baths
- Construction Status
- Existing
- Additional Miscellaneous Features
- Back Yard, Front Yard, Garden/Play, Side Yard, Storage
- Location
- Level, Premium Lot
- Roof
- Composition Shingles
- Water and Sewer
- Public
- Fee
- Unavailable
MLS and other Information regarding properties for sale as shown in Theo have been obtained from various sources such as sellers, public records, agents and other third parties. This information may relate to the condition of the property, permitted or unpermitted uses, zoning, square footage, lot size/acreage or other matters affecting value or desirability. Unless otherwise indicated in writing, neither brokers, agents nor Theo have verified, or will verify, such information. If any such information is important to buyer in determining whether to buy, the price to pay or intended use of the property, buyer is urged to conduct their own investigation with qualified professionals, satisfy themselves with respect to that information, and to rely solely on the results of that investigation.
School data provided by GreatSchools. School service boundaries are intended to be used as reference only. To verify enrollment eligibility for a property, contact the school directly.
