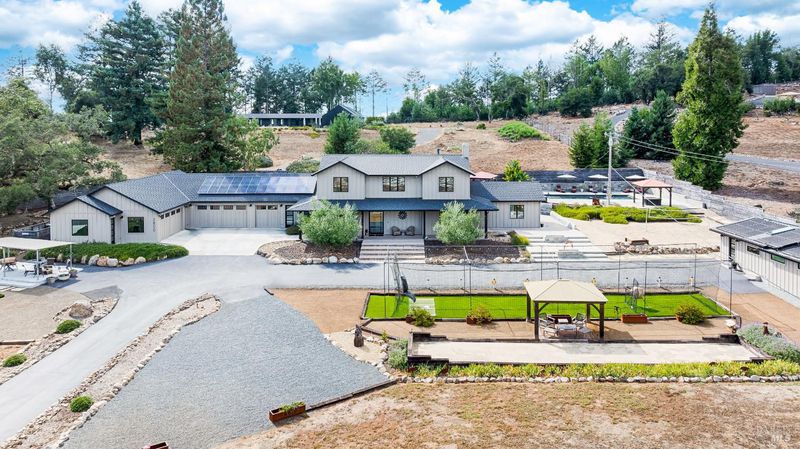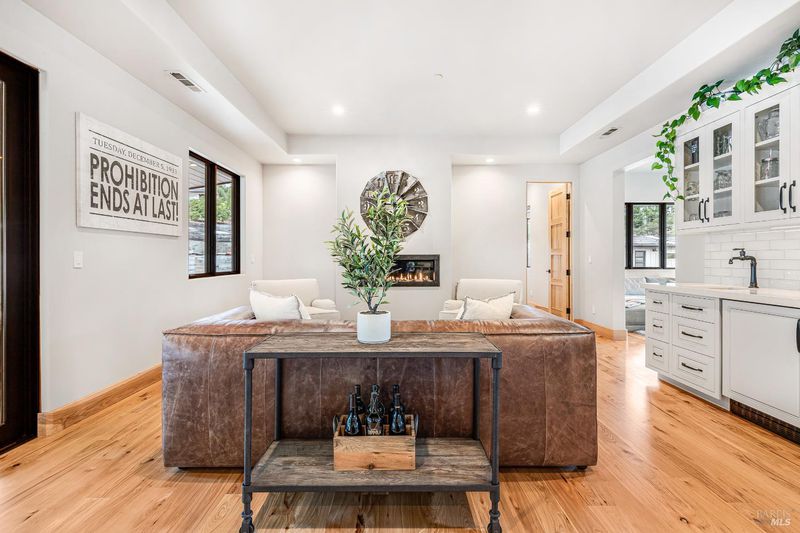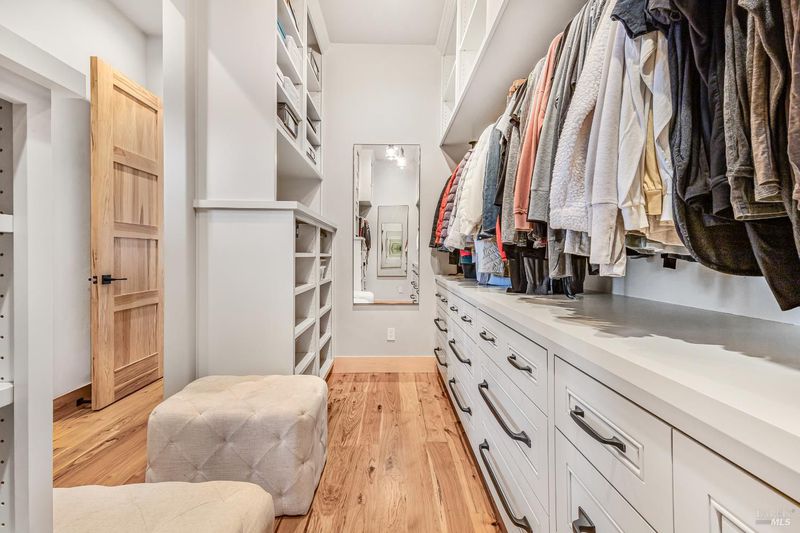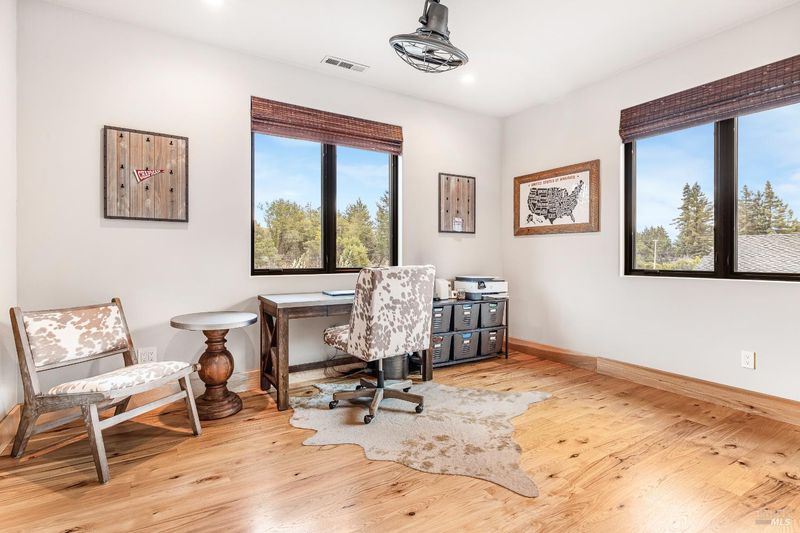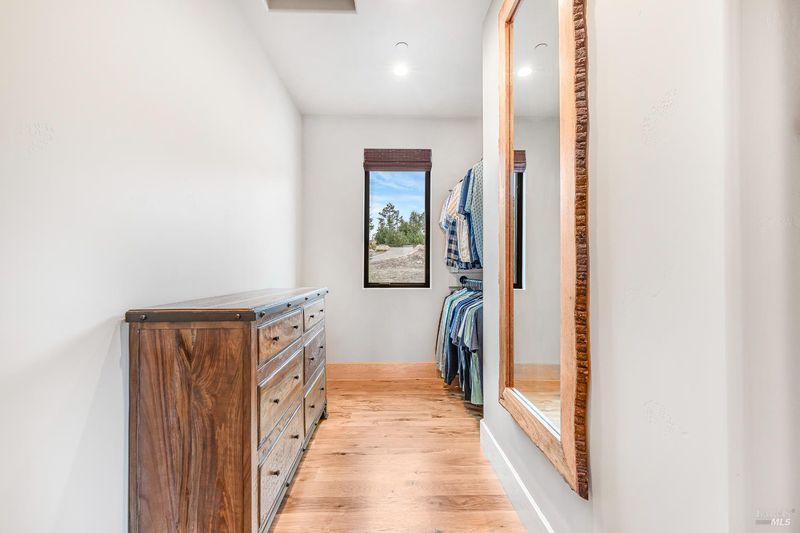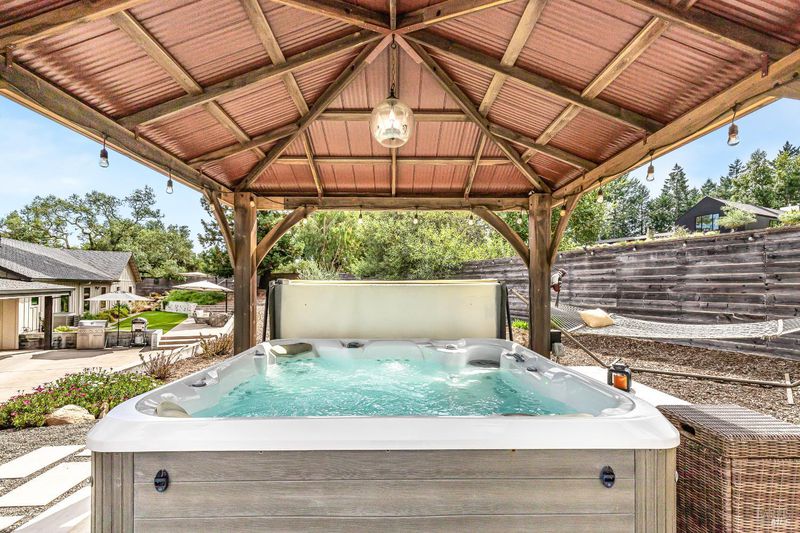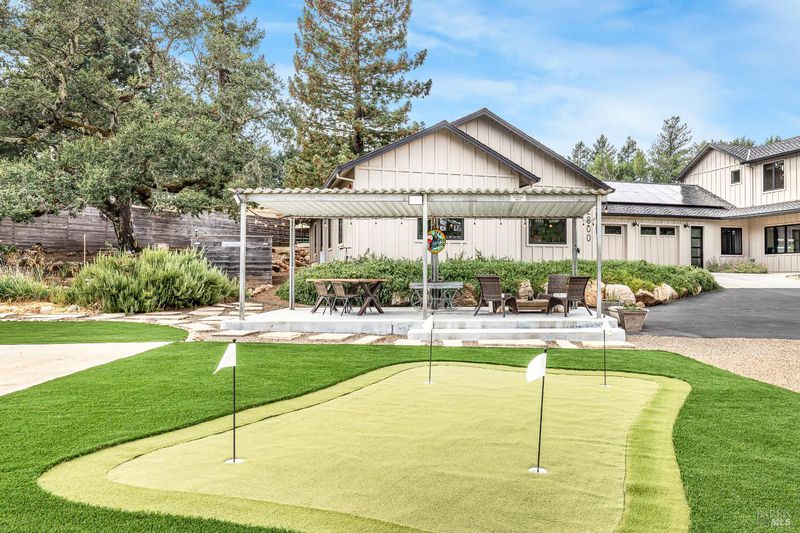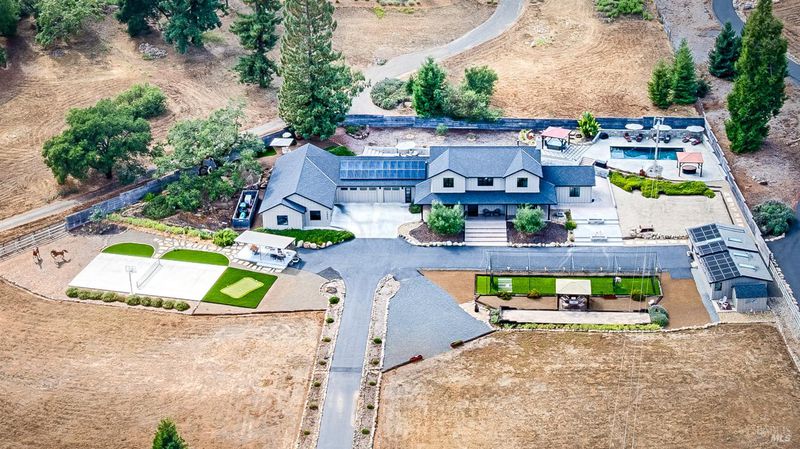
$2,875,000
3,658
SQ FT
$786
SQ/FT
2800 Bardy Road
@ Old Bennett Ridge Rd - Sonoma, Santa Rosa
- 4 Bed
- 4 Bath
- 7 Park
- 3,658 sqft
- Santa Rosa
-

Welcome to the hills of Bennett Valley. This stunning 4-bedroom, 4-bath residence was rebuilt in 2020 and sits atop 2.34 private, sun-drenched acres. Just minutes from Santa Rosa and a short drive to the charming wine country towns of Glen Ellen and Kenwood. Step inside 3,658 square feet of thoughtfully designed living space with high ceilings and hardwood floors. The farmhouse-style kitchen includes a built-in fridge/freezer, double wall oven, two dishwashers, and plenty of counter space. The dual master suite layout offers flexibility for guests or family. Each suite features a spa-style bath, large closet, and high-end finishes. Two additional bedrooms and baths provide space for everyone. The expansive 2,778 square foot 5 car garage has room for vehicles, hobbies, and storage. A generator and solar panels ensure reliable comfort year-round. The large detached rec area is perfect for fitness, play, or relaxation. Enjoy luxury outdoor amenities: a pickleball, basketball, and sand volleyball court, putting green, and a solar-heated inground pool. Entertain on 1,230 square feet of patios, play bocce or horseshoes, or relax in your private backyard oasis. With ample acreage, there's space for animals and the the perks of country living with resort-style comforts.
- Days on Market
- 5 days
- Current Status
- Active
- Original Price
- $2,875,000
- List Price
- $2,875,000
- On Market Date
- Sep 17, 2025
- Property Type
- Single Family Residence
- Area
- Sonoma
- Zip Code
- 95404
- MLS ID
- 325081573
- APN
- 055-170-021-000
- Year Built
- 2020
- Stories in Building
- Unavailable
- Number of Units
- 1
- Possession
- Close Of Escrow
- Data Source
- BAREIS
- Origin MLS System
Kenwood Elementary School
Public K-6 Elementary
Students: 138 Distance: 2.7mi
Sierra School Of Sonoma County
Private K-12
Students: 41 Distance: 4.0mi
Strawberry Elementary School
Public 4-6 Elementary
Students: 397 Distance: 4.2mi
Dunbar Elementary School
Public K-5 Elementary
Students: 198 Distance: 4.4mi
Yulupa Elementary School
Public K-3 Elementary
Students: 598 Distance: 4.5mi
Rincon School
Private 10-12 Special Education, Secondary, All Male, Coed
Students: 5 Distance: 4.6mi
- Bed
- 4
- Bath
- 4
- Parking
- 7
- 24'+ Deep Garage, Attached, EV Charging, Garage Door Opener, Interior Access
- SQ FT
- 3,658
- SQ FT Source
- Appraiser
- Lot SQ FT
- 101,930.0
- Lot Acres
- 2.34 Acres
- Pool Info
- Cabana, Pool Cover, Pool/Spa Combo, Solar Cover, Solar Heat
- Kitchen
- Butlers Pantry, Stone Counter
- Cooling
- Ceiling Fan(s), Central, MultiZone
- Dining Room
- Formal Area
- Exterior Details
- Fire Pit
- Family Room
- Cathedral/Vaulted
- Living Room
- Cathedral/Vaulted
- Flooring
- Tile, Wood
- Foundation
- Slab
- Fire Place
- Electric, Gas Starter
- Heating
- Central, MultiZone
- Laundry
- Cabinets, Dryer Included, Inside Room, Washer Included
- Upper Level
- Bedroom(s), Full Bath(s), Loft
- Main Level
- Dining Room, Family Room, Full Bath(s), Garage, Kitchen, Living Room
- Views
- Woods
- Possession
- Close Of Escrow
- Architectural Style
- Farmhouse
- Fee
- $0
MLS and other Information regarding properties for sale as shown in Theo have been obtained from various sources such as sellers, public records, agents and other third parties. This information may relate to the condition of the property, permitted or unpermitted uses, zoning, square footage, lot size/acreage or other matters affecting value or desirability. Unless otherwise indicated in writing, neither brokers, agents nor Theo have verified, or will verify, such information. If any such information is important to buyer in determining whether to buy, the price to pay or intended use of the property, buyer is urged to conduct their own investigation with qualified professionals, satisfy themselves with respect to that information, and to rely solely on the results of that investigation.
School data provided by GreatSchools. School service boundaries are intended to be used as reference only. To verify enrollment eligibility for a property, contact the school directly.
