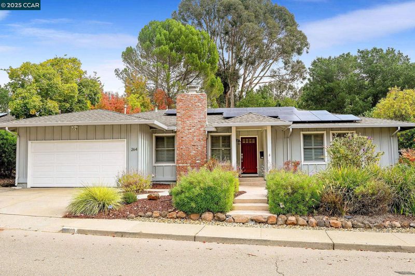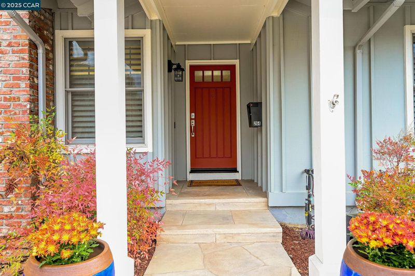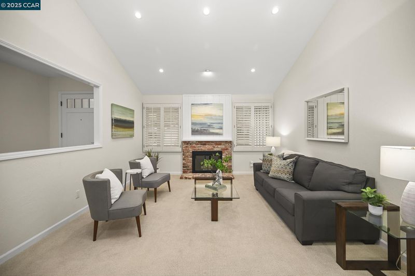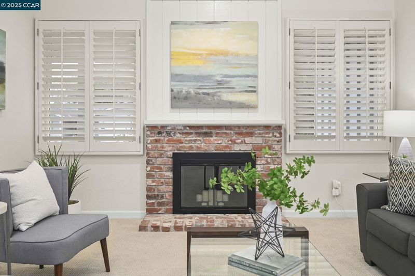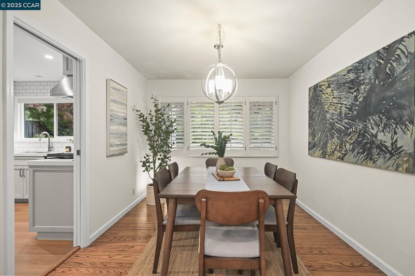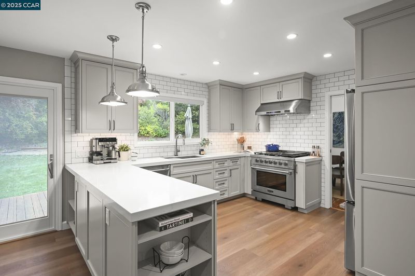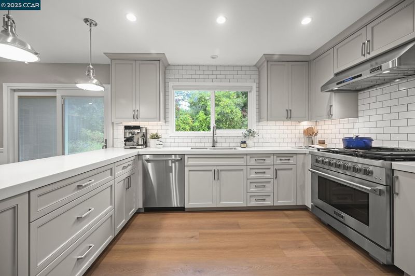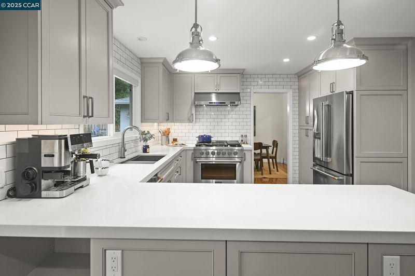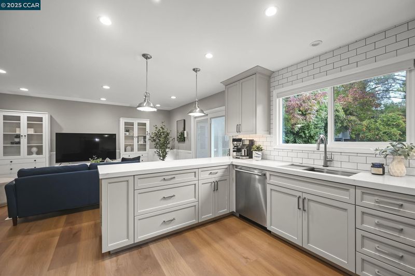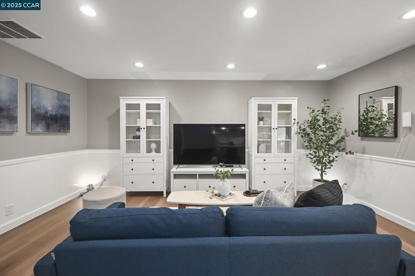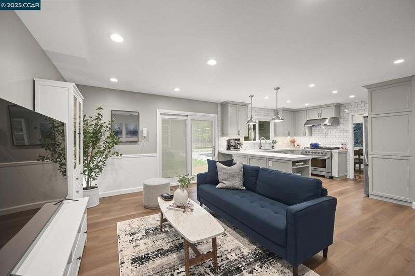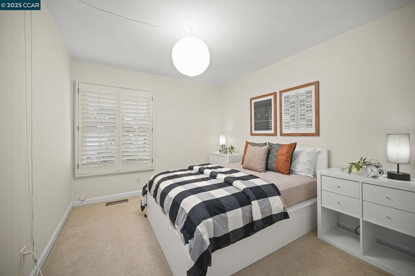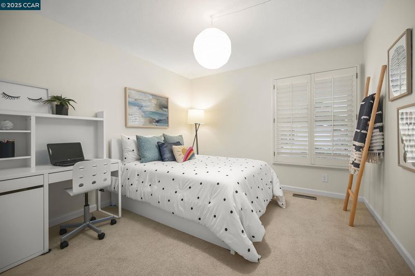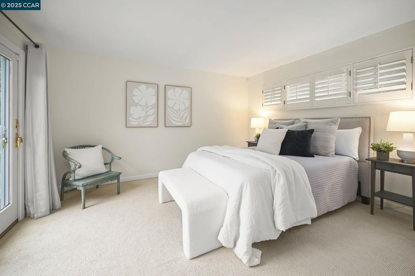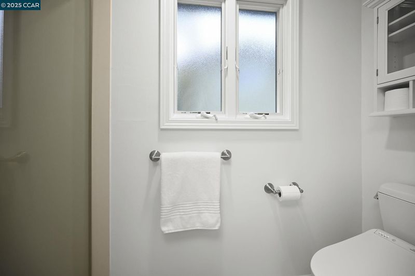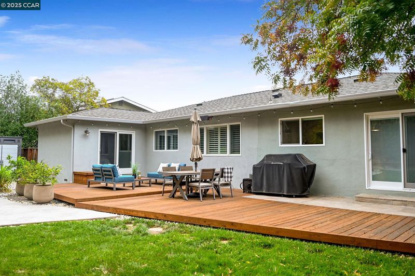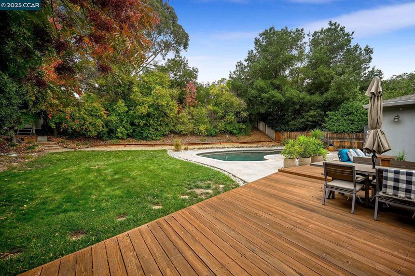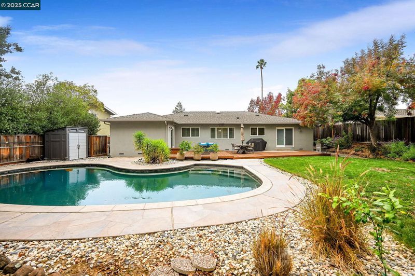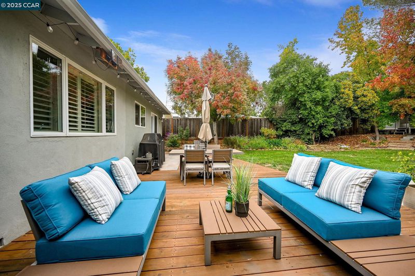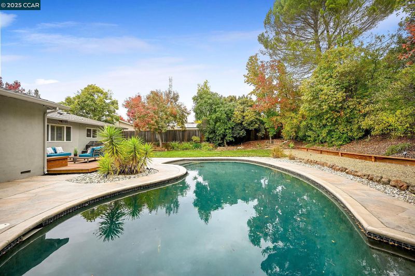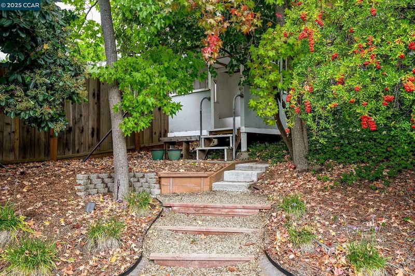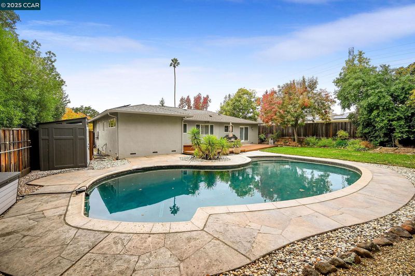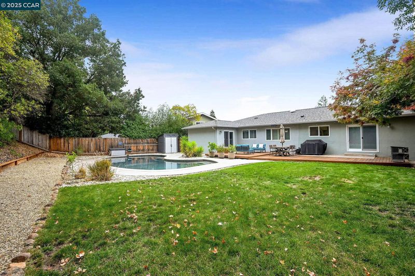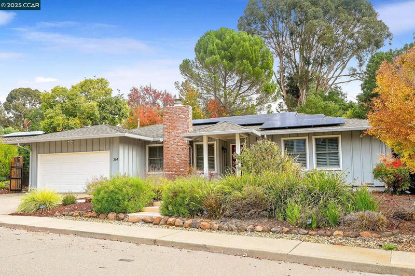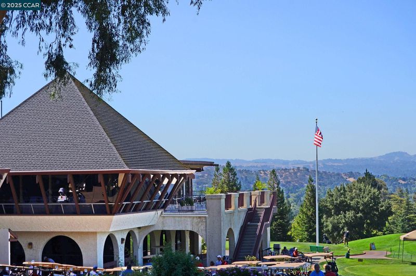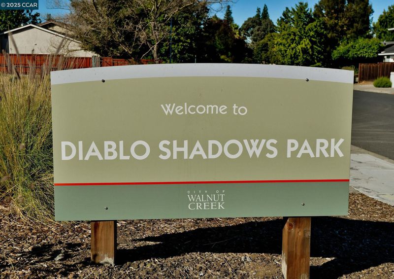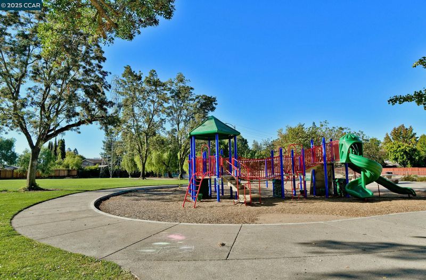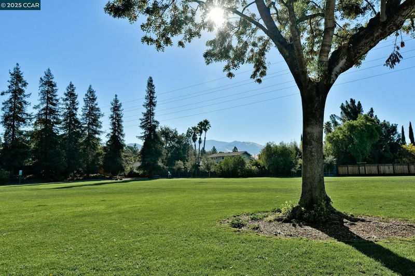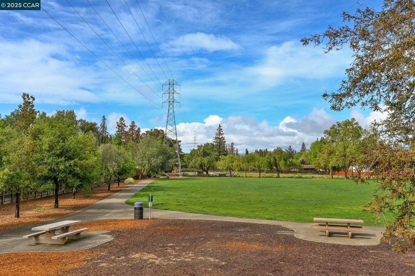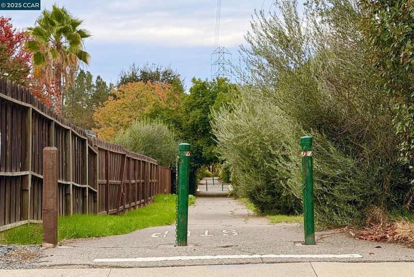
$1,425,000
1,890
SQ FT
$754
SQ/FT
264 Firestone Dr
@ Diablo Shadows - Diablo Shadows, Walnut Creek
- 4 Bed
- 2 Bath
- 2 Park
- 1,890 sqft
- Walnut Creek
-

Northgate, a beautifully updated 4 bedroom, 2 bath home, offers a primary bedroom with easy access to outdoor spaces. One of the bedrooms is set up as a WFH office with built-ins. The chef’s kitchen overlooks a park-like backyard and opens to the family room & features a professional-grade gas range and exhaust hood, quartz countertops with a subway tile backsplash, & new luxury stainless steel appliances. Living room boasts soaring ceilings & a cozy fireplace. Private backyard includes a black bottom, saltwater pool, a redwood deck, & a clubhouse for the kids. The front landscaping has been updated for water conservation and a butterfly garden. Designer shutters adorn most of the home. The flooring includes hardwood entry & hallways, luxury vinyl plank in the kitchen & family room, carpet in the bedrooms, & travertine tile in the bathrooms. Smart features include an irrigation system, an alarm, and three cameras (including the doorbell). The house is close to trails, community park, shopping, & walkable to highly rated Northgate schools, Boundary Oaks Golf Course, Limeridge open space & Heather Farms. The roof and HVAC system were replaced in 2014. Solar leasing is paid through 2035. Open Houses 11/15 & 11/16 from 1 to 4 pm.
- Current Status
- New
- Original Price
- $1,425,000
- List Price
- $1,425,000
- On Market Date
- Nov 13, 2025
- Property Type
- Detached
- D/N/S
- Diablo Shadows
- Zip Code
- 94598
- MLS ID
- 41117355
- APN
- 1351530033
- Year Built
- 1967
- Stories in Building
- 1
- Possession
- Close Of Escrow
- Data Source
- MAXEBRDI
- Origin MLS System
- CONTRA COSTA
Foothill Middle School
Public 6-8 Middle
Students: 974 Distance: 0.7mi
Valle Verde Elementary School
Public K-5 Elementary
Students: 466 Distance: 0.8mi
Walnut Acres Elementary School
Public K-5 Elementary
Students: 634 Distance: 1.0mi
Eagle Peak Montessori School
Charter 1-8 Elementary, Coed
Students: 286 Distance: 1.0mi
Northgate High School
Public 9-12 Secondary
Students: 1490 Distance: 1.0mi
Contra Costa School Of Performing Arts
Charter 6-12
Students: 471 Distance: 1.1mi
- Bed
- 4
- Bath
- 2
- Parking
- 2
- Attached, Garage Door Opener
- SQ FT
- 1,890
- SQ FT Source
- Public Records
- Lot SQ FT
- 11,620.0
- Lot Acres
- 0.27 Acres
- Pool Info
- Black Bottom, In Ground
- Kitchen
- Dishwasher, Gas Range, Plumbed For Ice Maker, Refrigerator, Dryer, Washer, Gas Water Heater, 220 Volt Outlet, Breakfast Bar, Stone Counters, Gas Range/Cooktop, Ice Maker Hookup, Updated Kitchen
- Cooling
- Central Air
- Disclosures
- Disclosure Package Avail
- Entry Level
- Exterior Details
- Garden, Back Yard, Front Yard, Garden/Play
- Flooring
- Hardwood, Vinyl, Carpet
- Foundation
- Fire Place
- Living Room
- Heating
- Forced Air
- Laundry
- Dryer, Laundry Room, Washer
- Main Level
- 4 Bedrooms, 2 Baths, Primary Bedrm Suite - 1, Laundry Facility, Main Entry
- Possession
- Close Of Escrow
- Basement
- Crawl Space
- Architectural Style
- Ranch
- Non-Master Bathroom Includes
- Shower Over Tub, Updated Baths, Double Vanity
- Construction Status
- Existing
- Additional Miscellaneous Features
- Garden, Back Yard, Front Yard, Garden/Play
- Location
- Level, Back Yard, Front Yard, Landscaped
- Roof
- Composition Shingles
- Water and Sewer
- Public
- Fee
- Unavailable
MLS and other Information regarding properties for sale as shown in Theo have been obtained from various sources such as sellers, public records, agents and other third parties. This information may relate to the condition of the property, permitted or unpermitted uses, zoning, square footage, lot size/acreage or other matters affecting value or desirability. Unless otherwise indicated in writing, neither brokers, agents nor Theo have verified, or will verify, such information. If any such information is important to buyer in determining whether to buy, the price to pay or intended use of the property, buyer is urged to conduct their own investigation with qualified professionals, satisfy themselves with respect to that information, and to rely solely on the results of that investigation.
School data provided by GreatSchools. School service boundaries are intended to be used as reference only. To verify enrollment eligibility for a property, contact the school directly.
