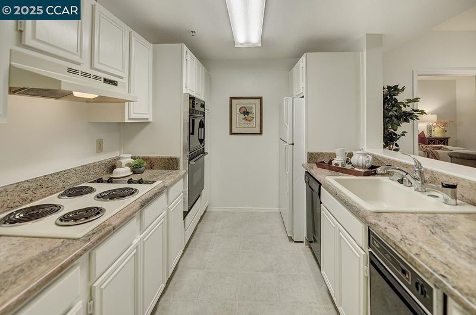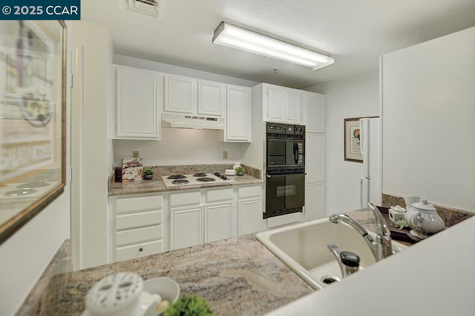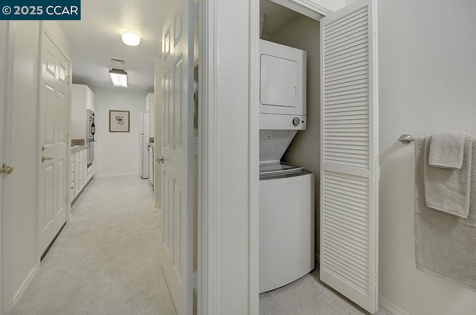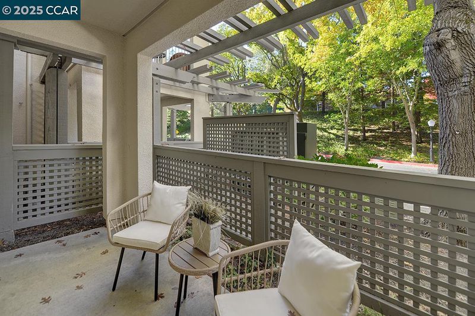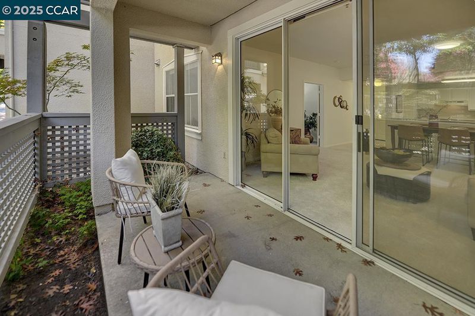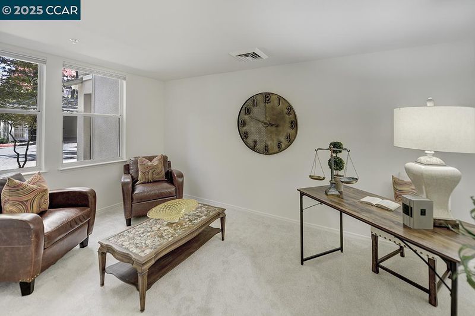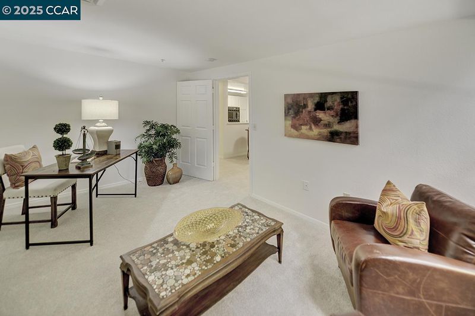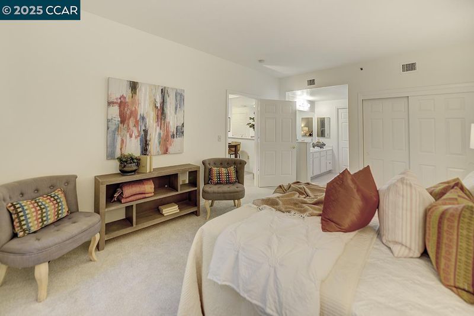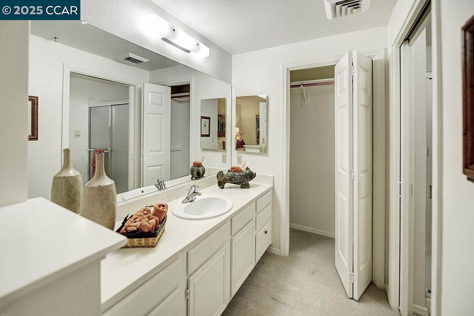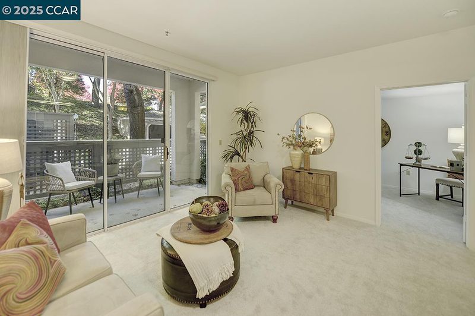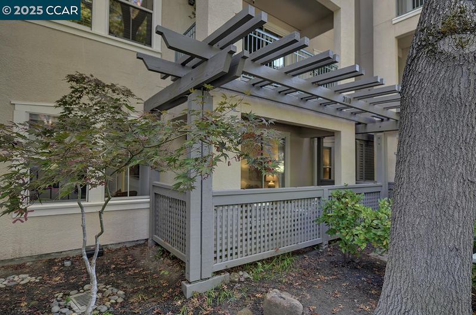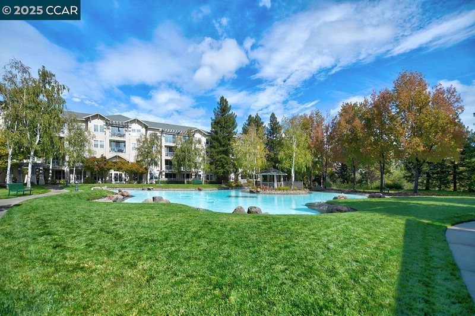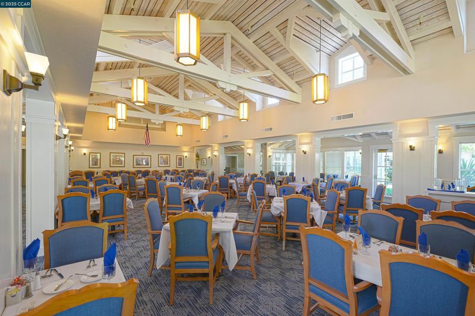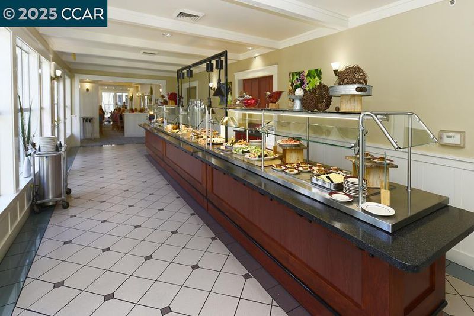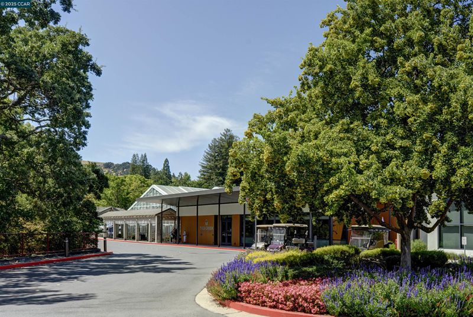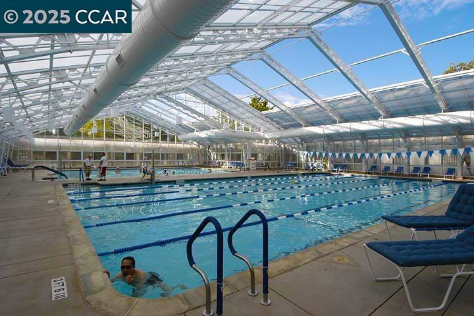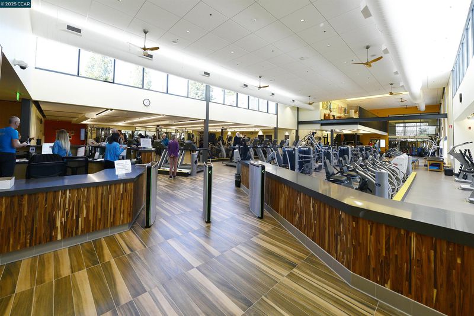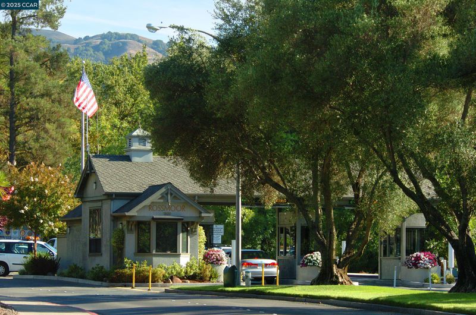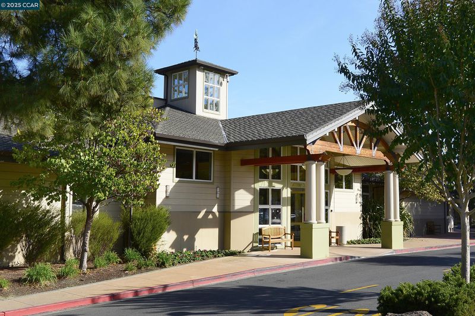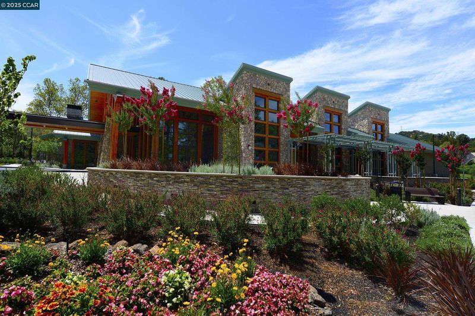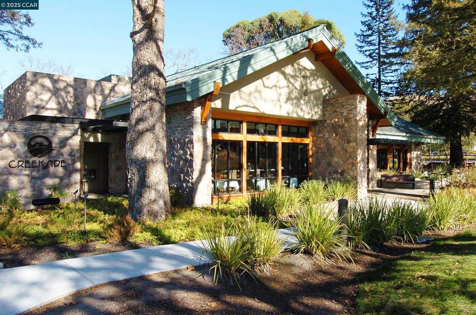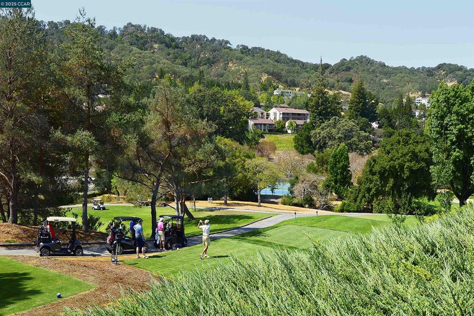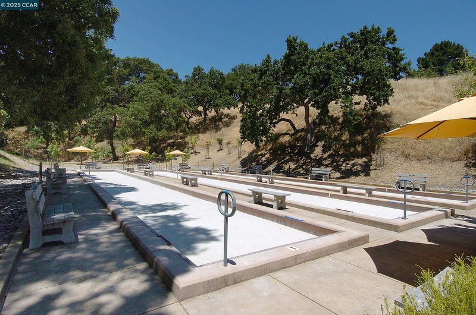
$419,500
907
SQ FT
$463
SQ/FT
1840 Tice Creek Dr, #2110
@ Golden Rain - Waterfsth, Walnut Creek
- 2 Bed
- 1.5 (1/1) Bath
- 0 Park
- 907 sqft
- Walnut Creek
-

This beautifully updated first-floor Rosedown model in The Waterford combines style, comfort, and convenience. The light-filled two-bedroom, one-and-a-half-bath floorplan features new carpet, fresh neutral paint, and granite countertops in the kitchen. The closet in the second bedroom has been removed over time, offering additional flexibility for use as an office or den. Ideally located close to the building entry and just a short distance from the fitness center and covered pool, this home provides easy access throughout the community. Parking space #68 is included. Residents enjoy a daily meal in the elegant Dining Room and benefit from weekly housekeeping services. The Waterford’s active community offers a wide variety of activities, including bridge, movies, exercise classes, and more. Just a short distance away, the Gateway Center provides additional amenities such as a library, art and woodworking studios, a billiards hall, and lively social gatherings.
- Current Status
- Active
- Original Price
- $419,500
- List Price
- $419,500
- On Market Date
- Nov 10, 2025
- Property Type
- Condominium
- D/N/S
- Waterfsth
- Zip Code
- 94595
- MLS ID
- 41117130
- APN
- 1863500094
- Year Built
- 1991
- Stories in Building
- 1
- Possession
- Close Of Escrow
- Data Source
- MAXEBRDI
- Origin MLS System
- CONTRA COSTA
Acalanes Adult Education Center
Public n/a Adult Education
Students: NA Distance: 0.3mi
Acalanes Center For Independent Study
Public 9-12 Alternative
Students: 27 Distance: 0.3mi
Parkmead Elementary School
Public K-5 Elementary
Students: 423 Distance: 1.0mi
Tice Creek
Public K-8
Students: 427 Distance: 1.1mi
Burton Valley Elementary School
Public K-5 Elementary
Students: 798 Distance: 1.2mi
Meher Schools
Private K-5 Elementary, Coed
Students: 196 Distance: 1.4mi
- Bed
- 2
- Bath
- 1.5 (1/1)
- Parking
- 0
- Detached, Space Per Unit - 1
- SQ FT
- 907
- SQ FT Source
- Public Records
- Pool Info
- Other, Community
- Kitchen
- Dishwasher, Microwave, Oven, Refrigerator, Washer, Stone Counters, Oven Built-in, Updated Kitchen
- Cooling
- Central Air
- Disclosures
- Other - Call/See Agent
- Entry Level
- 1
- Exterior Details
- Unit Faces Street
- Flooring
- Vinyl, Carpet
- Foundation
- Fire Place
- None
- Heating
- Forced Air
- Laundry
- Dryer, Washer, In Unit
- Main Level
- 2 Bedrooms, 1.5 Baths
- Views
- Trees/Woods
- Possession
- Close Of Escrow
- Architectural Style
- Contemporary
- Non-Master Bathroom Includes
- Closet
- Construction Status
- Existing
- Additional Miscellaneous Features
- Unit Faces Street
- Location
- Close to Clubhouse, Other
- Pets
- Yes, Cats OK, Dogs OK, Size Limit
- Roof
- Unknown
- Water and Sewer
- Public
- Fee
- $3,101
MLS and other Information regarding properties for sale as shown in Theo have been obtained from various sources such as sellers, public records, agents and other third parties. This information may relate to the condition of the property, permitted or unpermitted uses, zoning, square footage, lot size/acreage or other matters affecting value or desirability. Unless otherwise indicated in writing, neither brokers, agents nor Theo have verified, or will verify, such information. If any such information is important to buyer in determining whether to buy, the price to pay or intended use of the property, buyer is urged to conduct their own investigation with qualified professionals, satisfy themselves with respect to that information, and to rely solely on the results of that investigation.
School data provided by GreatSchools. School service boundaries are intended to be used as reference only. To verify enrollment eligibility for a property, contact the school directly.
