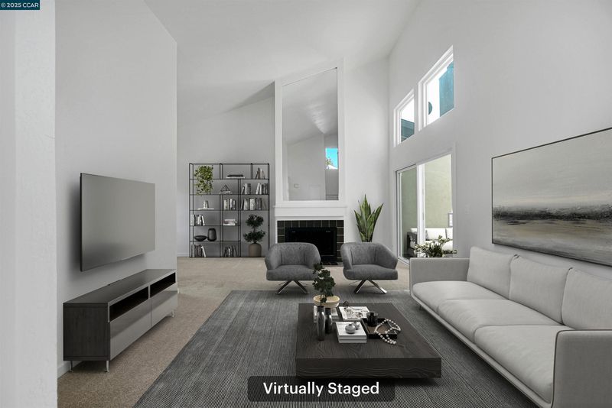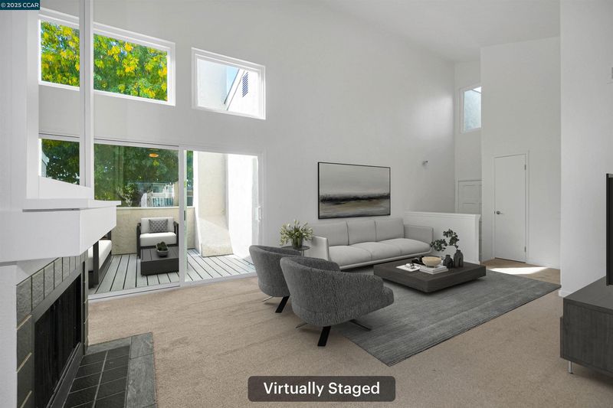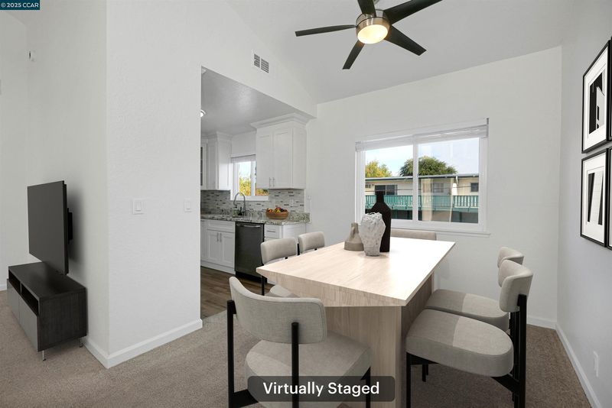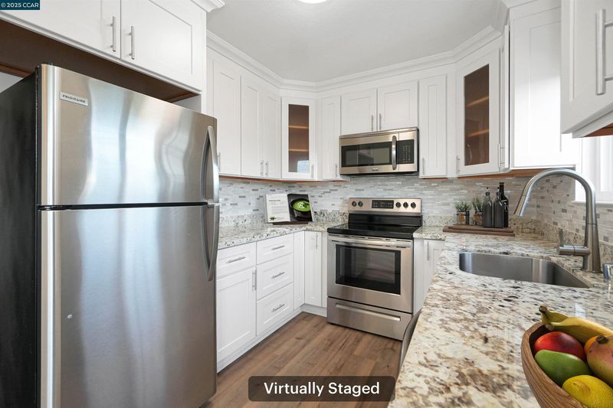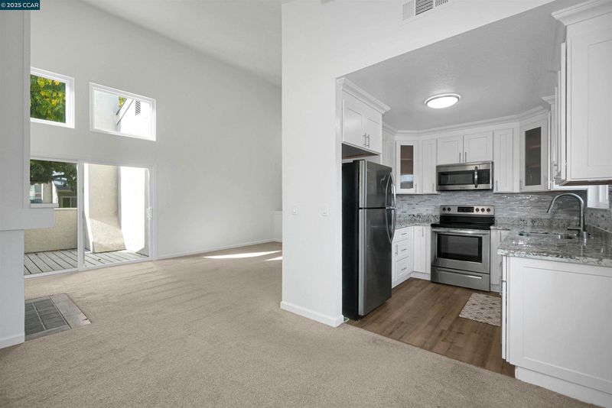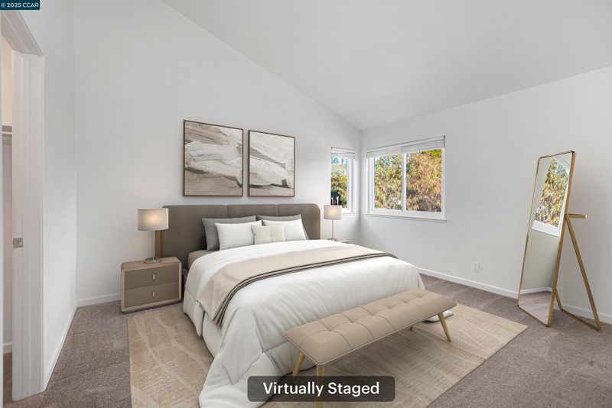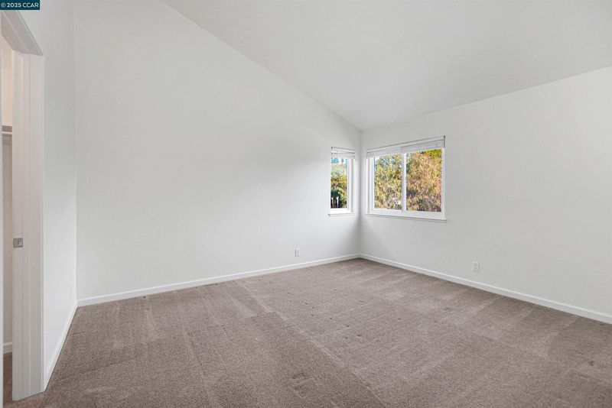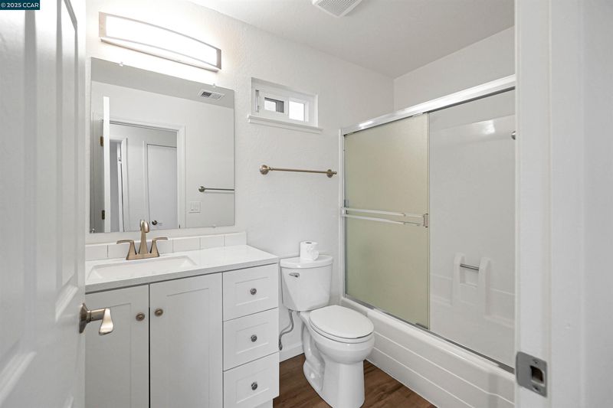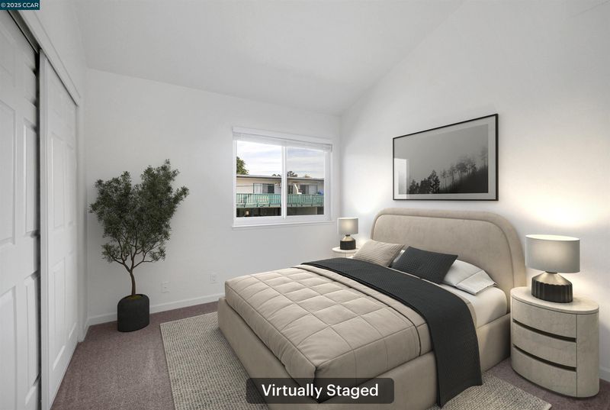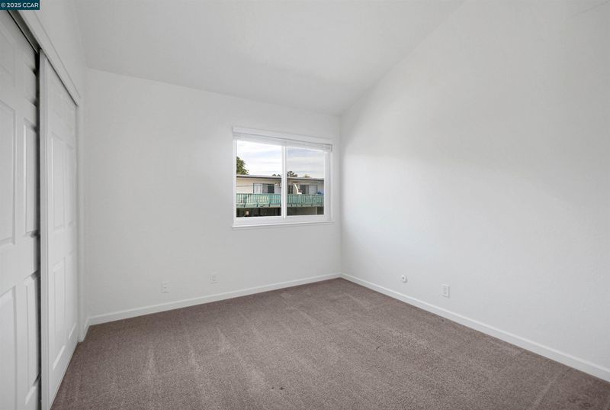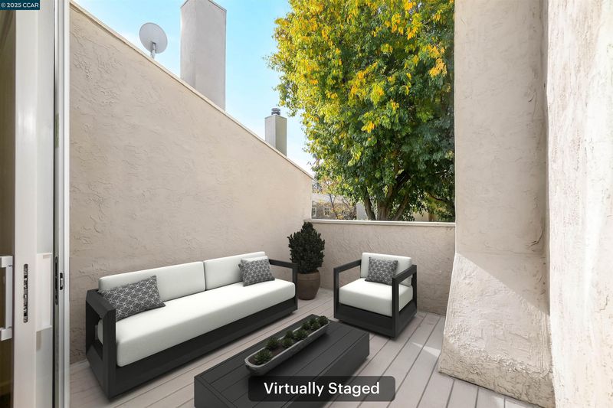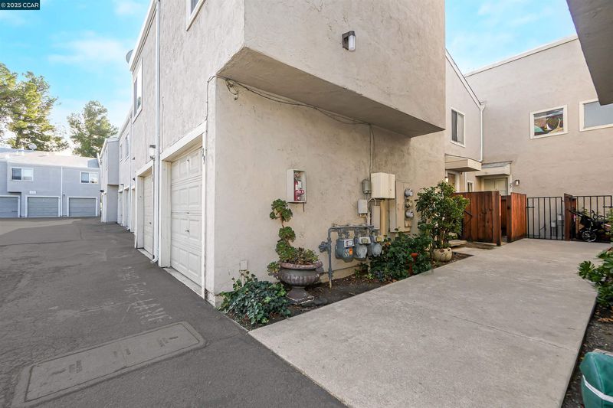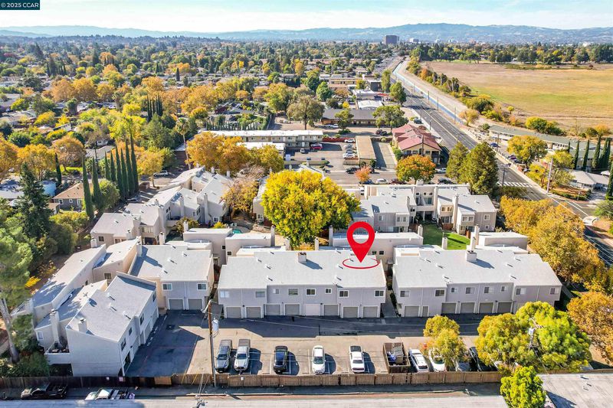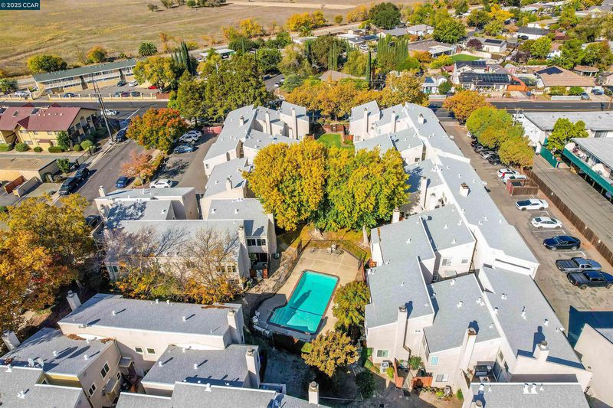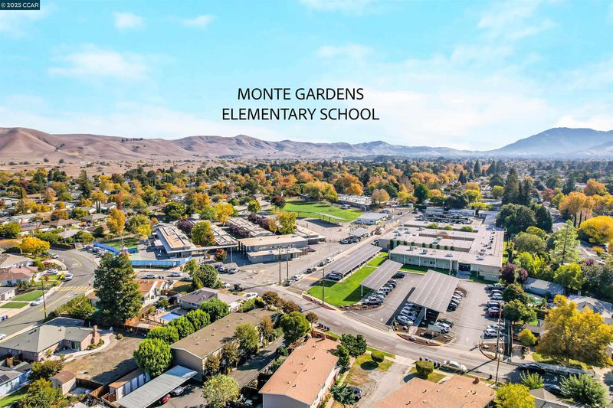
$375,000
944
SQ FT
$397
SQ/FT
3712 Willow Pass Rd, #31
@ Willow Pass Rd - Not Listed, Concord
- 2 Bed
- 1 Bath
- 1 Park
- 944 sqft
- Concord
-

Step into this light-filled, move-in-ready 2-bedroom, 1-bath end-unit condo that perfectly balances modern design with inviting comfort. Soaring ceilings and thoughtful upgrades create a bright, open atmosphere throughout. The remodeled kitchen features crisp white cabinetry, granite countertops, and stainless-steel appliances, while the updated bathroom offers a touch of contemporary elegance. Additional highlights include fresh interior paint, dual-pane windows, central A/C and heating, and convenient in-unit laundry with a stackable washer and dryer. Enjoy peaceful views of the greenbelt from your oversized balcony—ideal for morning coffee or unwinding at sunset. A private garage with ample storage and an additional assigned parking space add extra convenience. Perfectly situated near highways, BART, parks, shopping, and Monte Gardens Elementary School, this home offers the ideal blend of comfort, style, and location.
- Current Status
- Active
- Original Price
- $375,000
- List Price
- $375,000
- On Market Date
- Nov 13, 2025
- Property Type
- Condominium
- D/N/S
- Not Listed
- Zip Code
- 94519
- MLS ID
- 41117307
- APN
- 1146700339
- Year Built
- 1979
- Stories in Building
- 1
- Possession
- Close Of Escrow
- Data Source
- MAXEBRDI
- Origin MLS System
- CONTRA COSTA
Monte Gardens Elementary School
Public K-5 Elementary
Students: 518 Distance: 0.2mi
Sunrise (Special Education) School
Public K-8 Special Education
Students: 30 Distance: 0.3mi
Wren Avenue Elementary School
Public K-5 Elementary
Students: 336 Distance: 0.7mi
Calvary Christian School
Private 1-12
Students: 53 Distance: 0.7mi
Calvary Christian
Private 1-12 Religious, Nonprofit
Students: NA Distance: 0.8mi
Heights Elementary School
Public K-5 Elementary
Students: 615 Distance: 0.8mi
- Bed
- 2
- Bath
- 1
- Parking
- 1
- Detached, Parking Spaces, Assigned
- SQ FT
- 944
- SQ FT Source
- Public Records
- Pool Info
- In Ground, Community
- Kitchen
- Electric Range, Dryer, Washer, Gas Water Heater, Electric Range/Cooktop, Disposal
- Cooling
- Central Air
- Disclosures
- Nat Hazard Disclosure
- Entry Level
- 2
- Flooring
- Tile, Carpet
- Foundation
- Fire Place
- Living Room
- Heating
- Central
- Laundry
- Washer/Dryer Stacked Incl
- Main Level
- Other
- Possession
- Close Of Escrow
- Architectural Style
- Contemporary
- Construction Status
- Existing
- Location
- Rectangular Lot
- Roof
- Composition Shingles
- Water and Sewer
- Public
- Fee
- $648
MLS and other Information regarding properties for sale as shown in Theo have been obtained from various sources such as sellers, public records, agents and other third parties. This information may relate to the condition of the property, permitted or unpermitted uses, zoning, square footage, lot size/acreage or other matters affecting value or desirability. Unless otherwise indicated in writing, neither brokers, agents nor Theo have verified, or will verify, such information. If any such information is important to buyer in determining whether to buy, the price to pay or intended use of the property, buyer is urged to conduct their own investigation with qualified professionals, satisfy themselves with respect to that information, and to rely solely on the results of that investigation.
School data provided by GreatSchools. School service boundaries are intended to be used as reference only. To verify enrollment eligibility for a property, contact the school directly.
