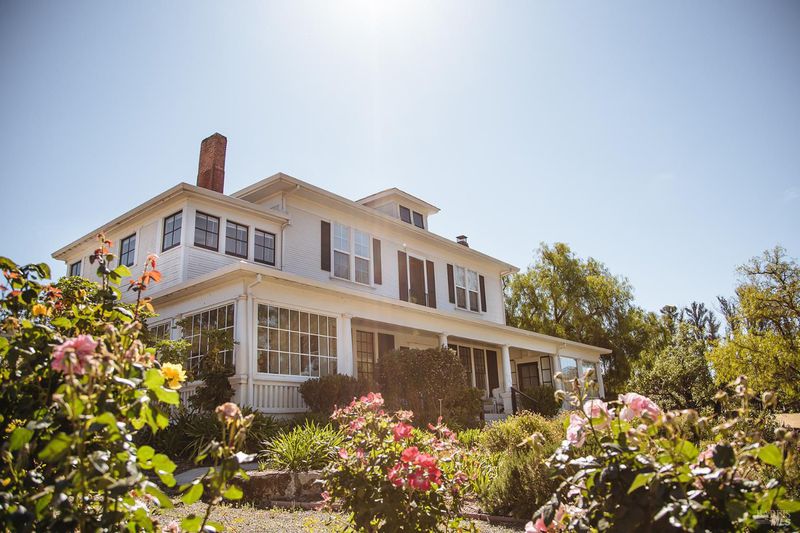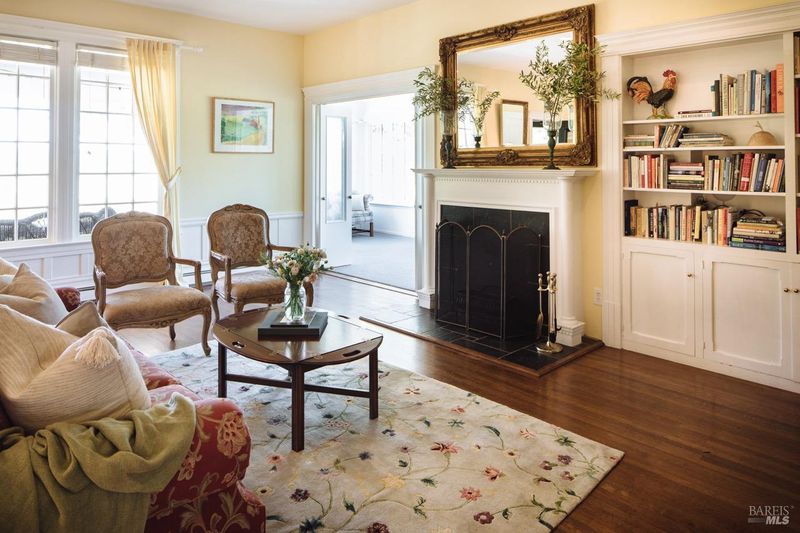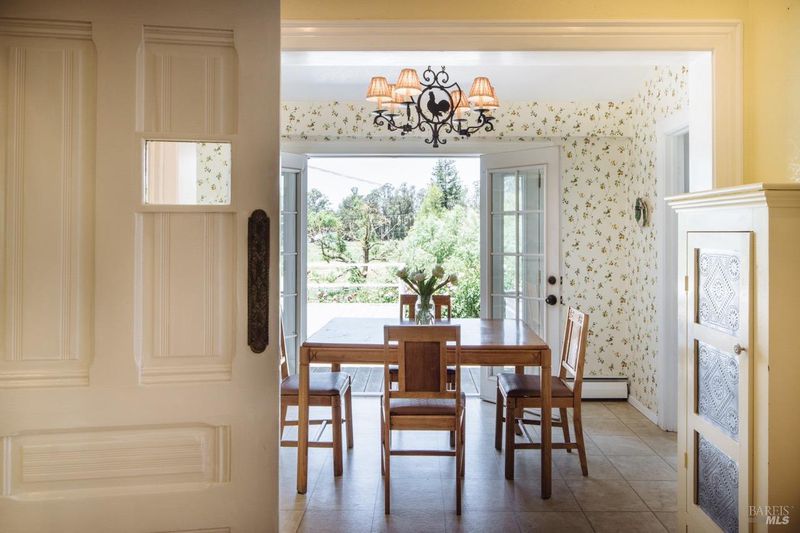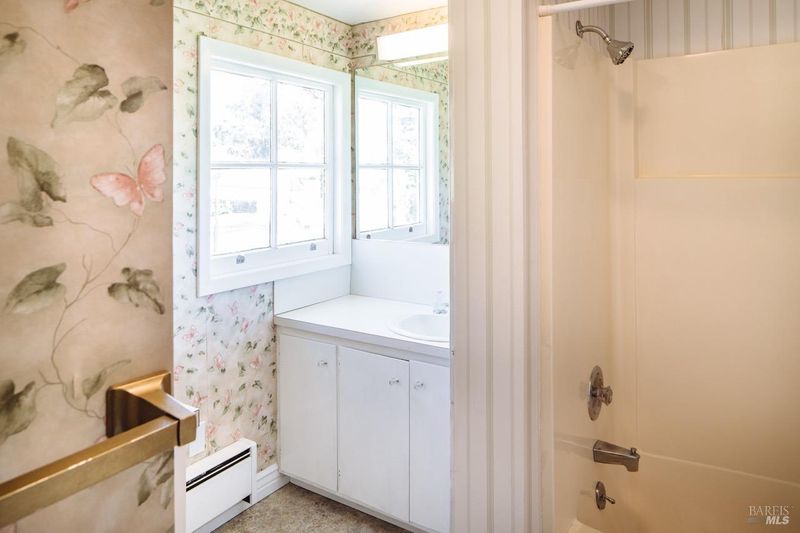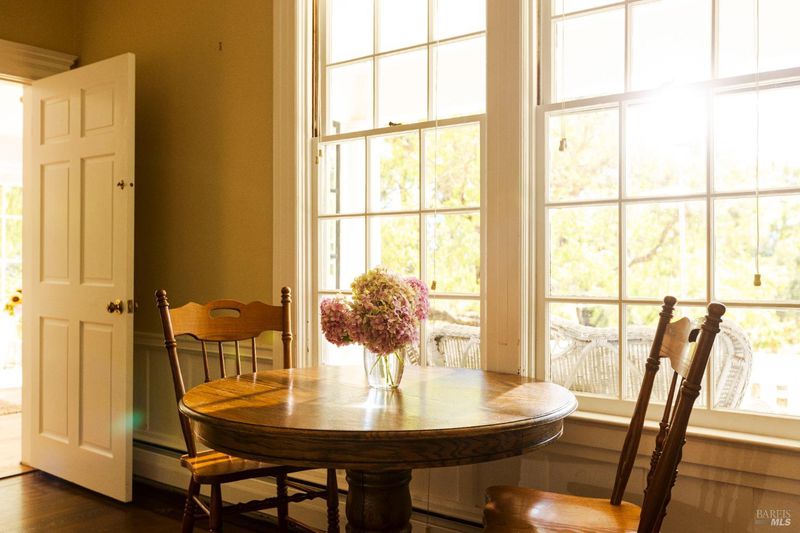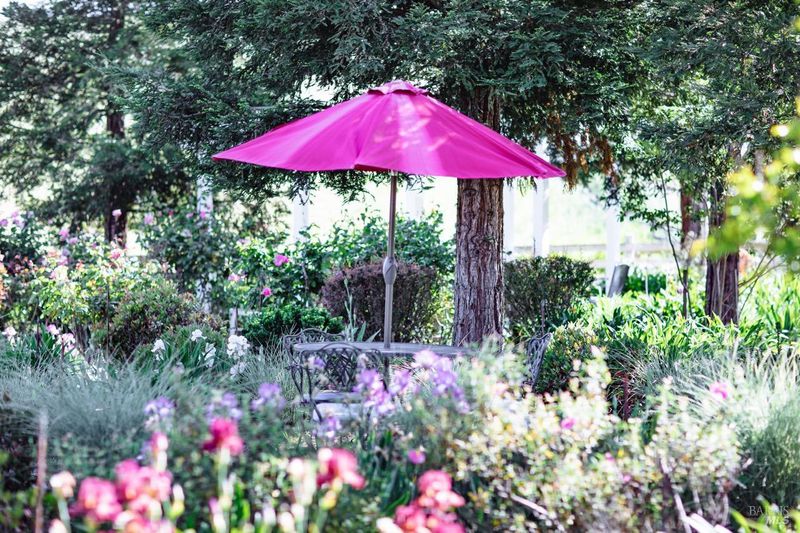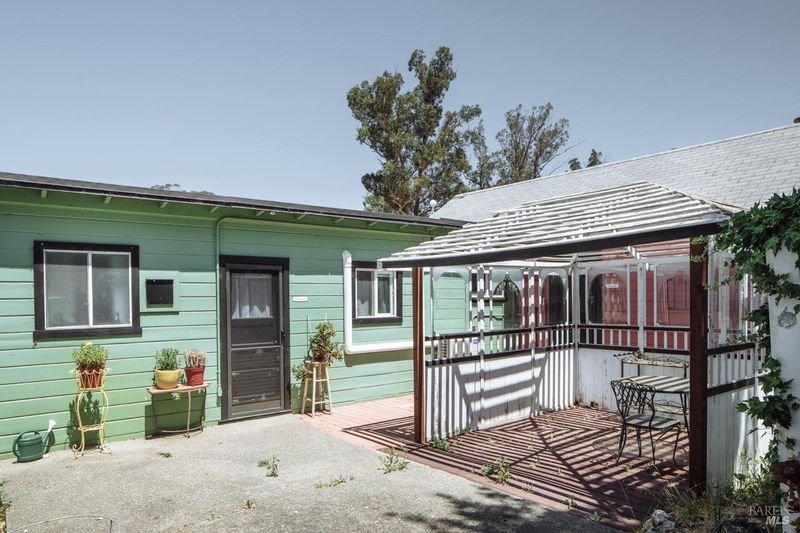
$3,950,000
4,483
SQ FT
$881
SQ/FT
5215 Lakeville Highway
@ Stage Gulch Road - Petaluma East, Petaluma
- 6 Bed
- 6 (5/1) Bath
- 10 Park
- 4,483 sqft
- Petaluma
-

Tucked amid the rolling hills of the Petaluma Gap, Silver Penny Farm is a rare and remarkable retreat where history, nature, and opportunity converge. This 17.5+/- acre property unfolds with pastoral beauty, sweeping pastures, lush gardens, and far-reaching views, creating a setting both serene and inspired. At its heart stands a stately 4,483+/- square-foot farmhouse, offering six bedrooms and five and a half baths, gracefully preserving its historic character while inviting modern vision. Dating back to 1899, the Goldie family modernized the farmhouse in the 1970s and present owners refurbished it in 2020. Surrounding the main residence are six charming cottages, a versatile workshop, and the signature Gathering Barn, a generous space designed for connection and creativity. Permitted by Sonoma County as a retreat center, Silver Penny Farm is more than a home, it's a canvas. Solar power and a private reservoir support a sustainable infrastructure, while its coveted location midway between downtown Petaluma and Sonoma Plaza place it at the gateway of Wine Country. Whether imagined as a boutique B&B, an intimate event venue, a working farm, or a family sanctuary, Silver Penny Farm offers a singular chance to create something extraordinary.
- Days on Market
- 0 days
- Current Status
- Active
- Original Price
- $3,950,000
- List Price
- $3,950,000
- On Market Date
- Sep 15, 2025
- Property Type
- 3+ Houses on Lot
- Area
- Petaluma East
- Zip Code
- 94954
- MLS ID
- 325080155
- APN
- 068-020-008-000
- Year Built
- 1899
- Stories in Building
- Unavailable
- Possession
- Negotiable
- Data Source
- BAREIS
- Origin MLS System
River Montessori Elementary Charter School
Charter K-6 Coed
Students: 182 Distance: 2.6mi
Cypress School
Private K-12
Students: 70 Distance: 2.7mi
Harvest Christian School
Private K-8 Elementary, Religious, Nonprofit
Students: 140 Distance: 2.9mi
Harvest Christian School Private Satellite Program
Private K-12
Students: 27 Distance: 2.9mi
Casa Grande High School
Public 9-12 Secondary
Students: 1724 Distance: 3.7mi
Sonoma Mountain High (Continuation) School
Public 9-12 Continuation
Students: 31 Distance: 3.7mi
- Bed
- 6
- Bath
- 6 (5/1)
- Parking
- 10
- Uncovered Parking Space
- SQ FT
- 4,483
- SQ FT Source
- Assessor Agent-Fill
- Lot SQ FT
- 762,300.0
- Lot Acres
- 17.5 Acres
- Kitchen
- Breakfast Room, Butlers Pantry, Island
- Cooling
- Wall Unit(s)
- Dining Room
- Formal Area
- Family Room
- Deck Attached, Great Room
- Flooring
- Carpet, Laminate, Wood
- Fire Place
- Dining Room, Living Room, Other
- Heating
- Baseboard, Central, Propane, Radiant
- Laundry
- Ground Floor, Inside Room
- Upper Level
- Bedroom(s), Full Bath(s)
- Main Level
- Bedroom(s), Dining Room, Family Room, Kitchen, Primary Bedroom, Partial Bath(s), Street Entrance
- Views
- Garden/Greenbelt, Hills, Pasture
- Possession
- Negotiable
- Architectural Style
- Colonial, Farmhouse, Ranch
- Fee
- $0
MLS and other Information regarding properties for sale as shown in Theo have been obtained from various sources such as sellers, public records, agents and other third parties. This information may relate to the condition of the property, permitted or unpermitted uses, zoning, square footage, lot size/acreage or other matters affecting value or desirability. Unless otherwise indicated in writing, neither brokers, agents nor Theo have verified, or will verify, such information. If any such information is important to buyer in determining whether to buy, the price to pay or intended use of the property, buyer is urged to conduct their own investigation with qualified professionals, satisfy themselves with respect to that information, and to rely solely on the results of that investigation.
School data provided by GreatSchools. School service boundaries are intended to be used as reference only. To verify enrollment eligibility for a property, contact the school directly.
